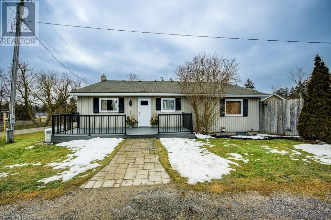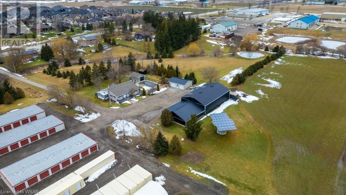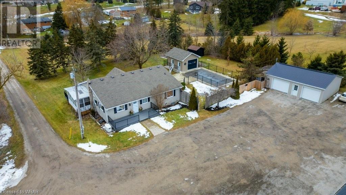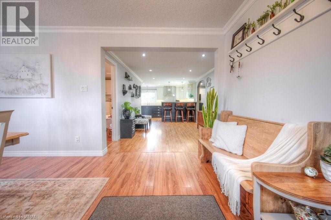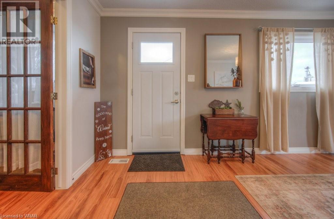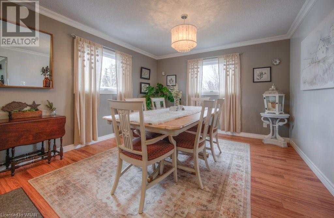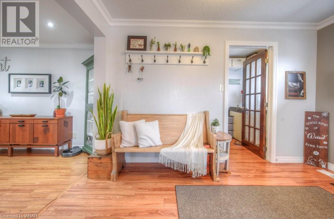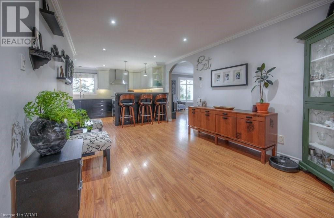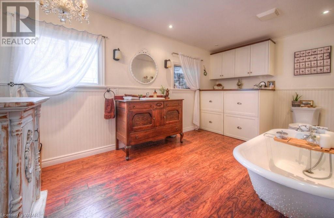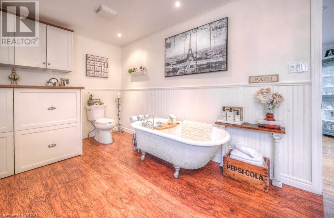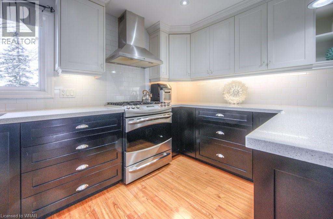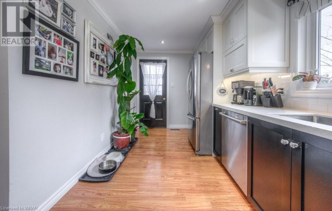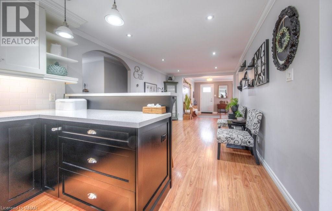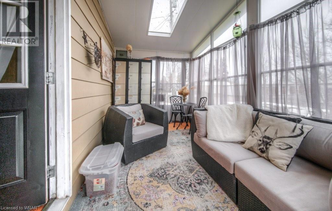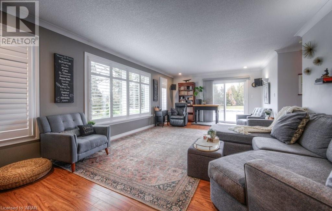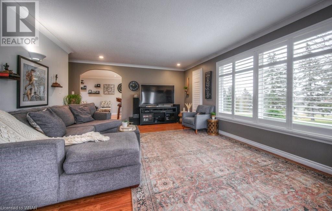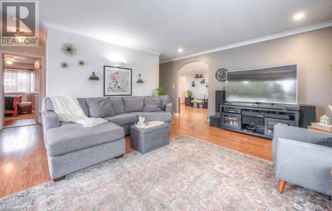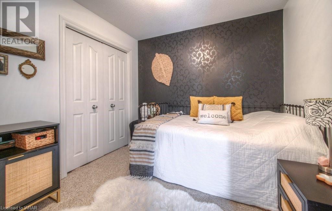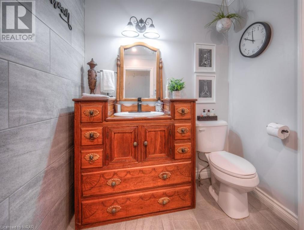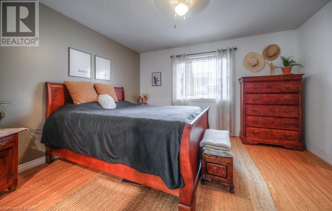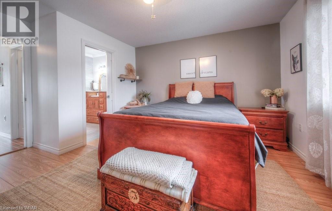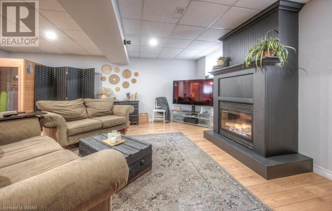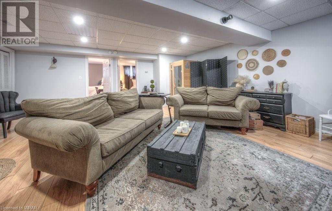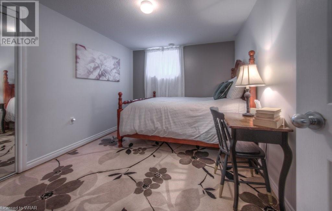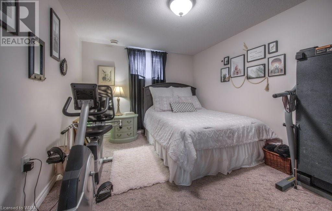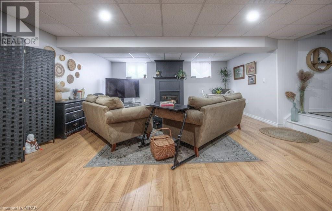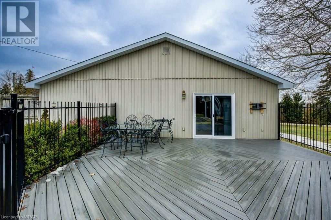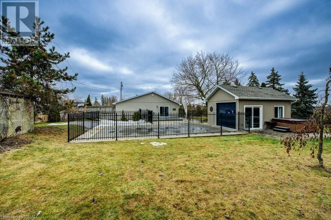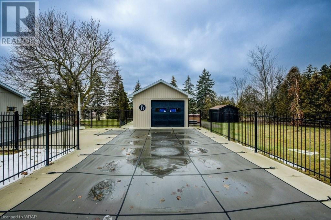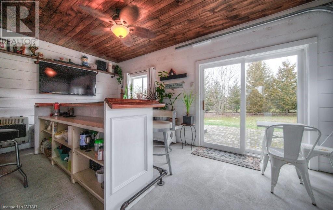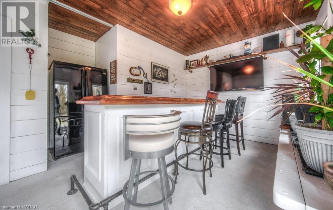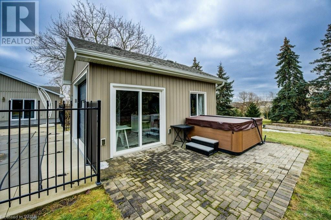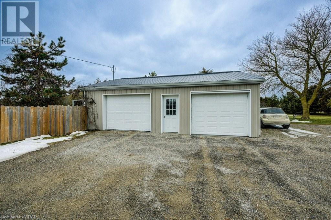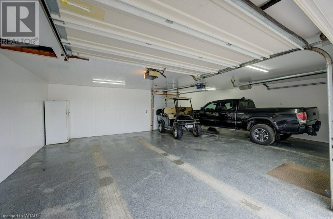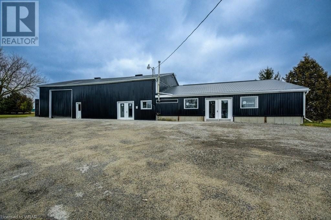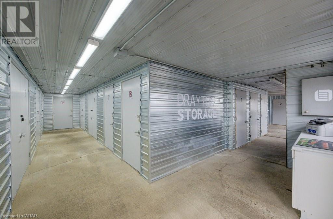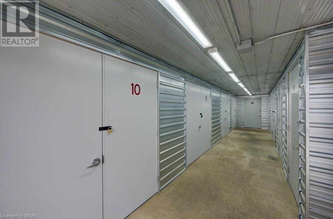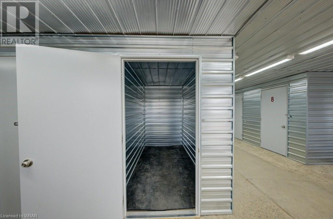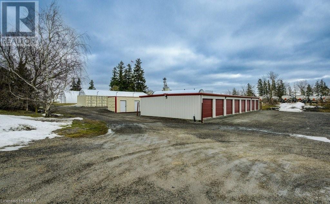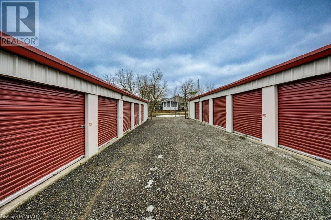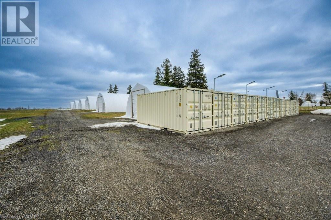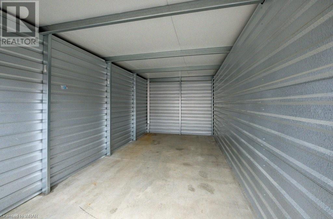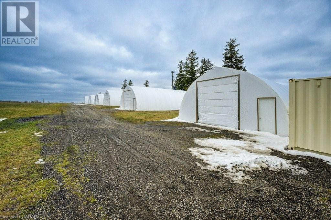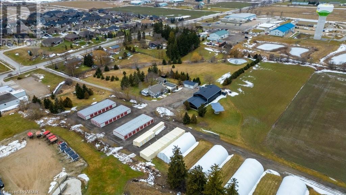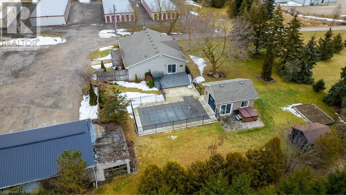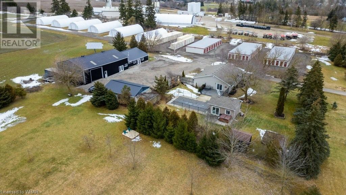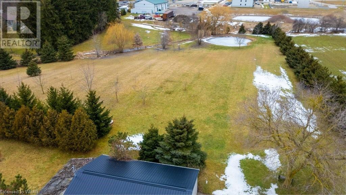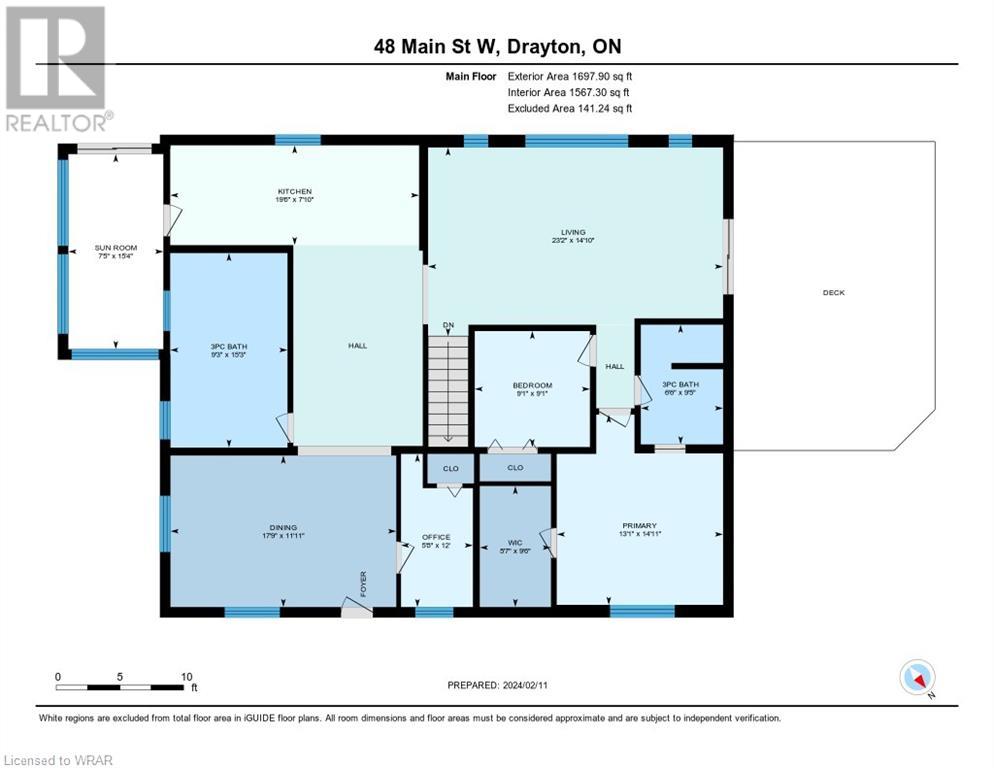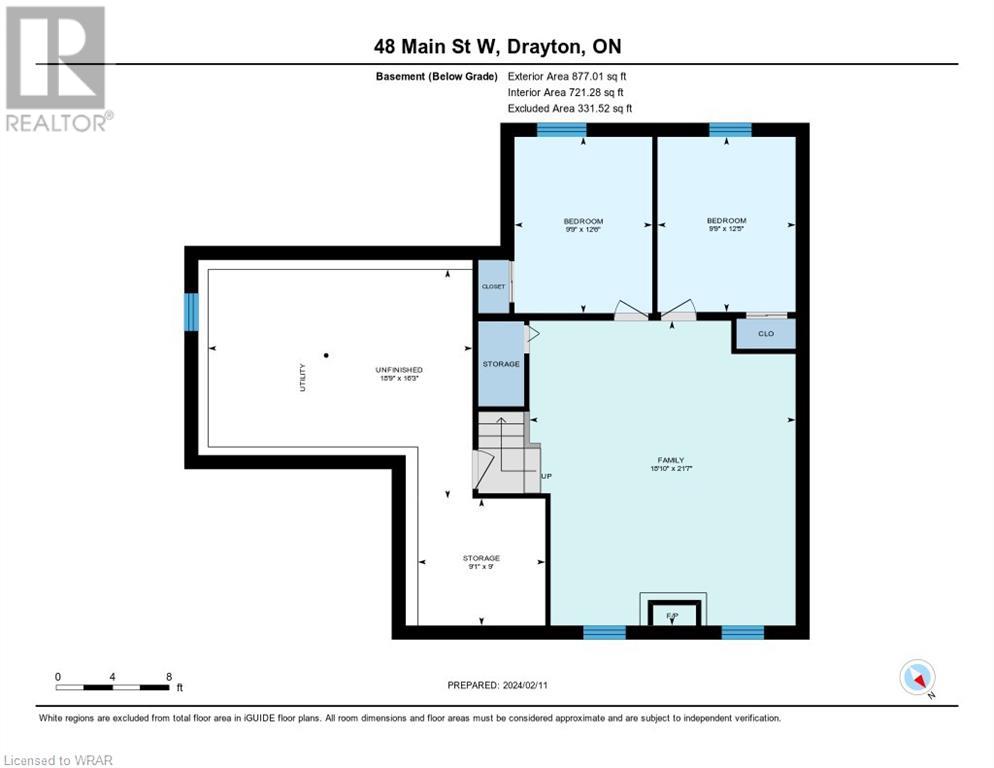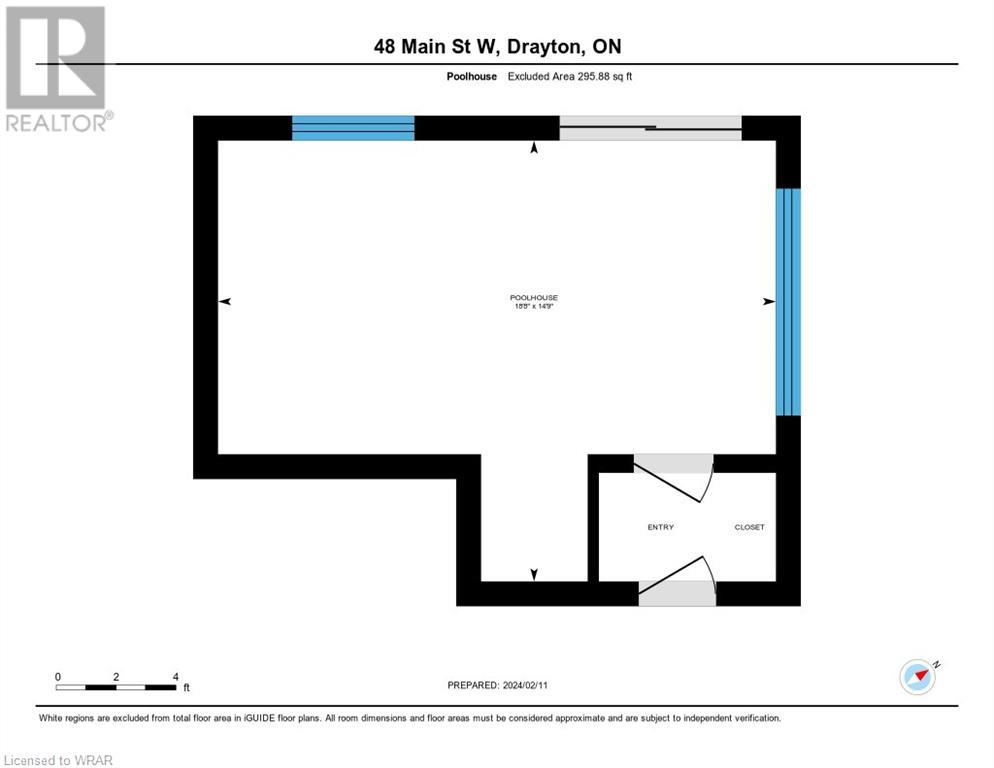48 Main Street West Street Drayton, Ontario N0G 1P0
MLS# 40540734 - Buy this house, and I'll buy Yours*
$3,899,999
Welcome to 48 Main Street. This once in a lifetime, special opportunity has it all. Green space, privacy, stream, pond, long driveway away from the road, pool, pool house with year round use, 3 season sunroom, hot tub, sauna, sitting deck to watch the sunset, large 2 car garage, shop, A micro Fit solar panel that generates income, and of course the income from the 106 unit storage business. This 8.59 acre property hosts a turnkey, renovated 4 bedroom 2 full bathroom house which has been meticulously cared for. The house features Quartz countertops and surrounding backsplash in the kitchen, 3 season sunroom, renovated bathrooms, finished basement with fireplace and sauna, and a large living room walking out to the composite pool deck. The pool area is wonderful. It is a stay at home resort. You have the pool house that opens up with the automatic door opener where you can host your friends, watch the game or enjoy the hot tub along the side. This home is perfect for someone looking for the complete package. Ideal for families, entrepreneurs, families or for investors given the revenue of what this property creates. Reach out to book your viewing and to learn more about this fantastic opportunity. (id:51158)
Property Details
| MLS® Number | 40540734 |
| Property Type | Single Family |
| Amenities Near By | Golf Nearby, Place Of Worship, Playground |
| Features | Conservation/green Belt, Country Residential, Automatic Garage Door Opener |
| Parking Space Total | 22 |
| Pool Type | Inground Pool |
| Structure | Porch |
About 48 Main Street West Street, Drayton, Ontario
This For sale Property is located at 48 Main Street West Street is a Detached Single Family House Bungalow, in the City of Drayton. Nearby amenities include - Golf Nearby, Place of Worship, Playground. This Detached Single Family has a total of 4 bedroom(s), and a total of 2 bath(s) . 48 Main Street West Street has Forced air heating and Central air conditioning. This house features a Fireplace.
The Basement includes the Storage, Family Room, Bedroom, Bedroom, The Main level includes the Other, Sunroom, Primary Bedroom, Office, Living Room, Kitchen, Dining Room, Bedroom, 3pc Bathroom, 3pc Bathroom, The Basement is Finished.
This Drayton House's exterior is finished with Vinyl siding. You'll enjoy this property in the summer with the Inground pool. Also included on the property is a Detached Garage
The Current price for the property located at 48 Main Street West Street, Drayton is $3,899,999 and was listed on MLS on :2024-04-02 17:20:31
Building
| Bathroom Total | 2 |
| Bedrooms Above Ground | 2 |
| Bedrooms Below Ground | 2 |
| Bedrooms Total | 4 |
| Appliances | Dishwasher, Dryer, Microwave, Refrigerator, Sauna, Stove, Water Softener, Washer, Garage Door Opener, Hot Tub |
| Architectural Style | Bungalow |
| Basement Development | Finished |
| Basement Type | Partial (finished) |
| Construction Style Attachment | Detached |
| Cooling Type | Central Air Conditioning |
| Exterior Finish | Vinyl Siding |
| Fire Protection | Security System |
| Fireplace Present | Yes |
| Fireplace Total | 1 |
| Foundation Type | Poured Concrete |
| Heating Fuel | Natural Gas |
| Heating Type | Forced Air |
| Stories Total | 1 |
| Size Interior | 2574.9100 |
| Type | House |
| Utility Water | Shared Well |
Parking
| Detached Garage |
Land
| Acreage | Yes |
| Land Amenities | Golf Nearby, Place Of Worship, Playground |
| Sewer | Septic System |
| Size Depth | 738 Ft |
| Size Frontage | 78 Ft |
| Size Total Text | 5 - 9.99 Acres |
| Zoning Description | M1 |
Rooms
| Level | Type | Length | Width | Dimensions |
|---|---|---|---|---|
| Basement | Storage | 9'0'' x 9'1'' | ||
| Basement | Family Room | 21'7'' x 18'10'' | ||
| Basement | Bedroom | 12'5'' x 9'9'' | ||
| Basement | Bedroom | 12'6'' x 9'9'' | ||
| Main Level | Other | 9'6'' x 5'7'' | ||
| Main Level | Sunroom | 15'4'' x 7'5'' | ||
| Main Level | Primary Bedroom | 14'11'' x 13'1'' | ||
| Main Level | Office | 12'0'' x 5'8'' | ||
| Main Level | Living Room | 14'10'' x 23'2'' | ||
| Main Level | Kitchen | 7'10'' x 19'6'' | ||
| Main Level | Dining Room | 11'11'' x 17'9'' | ||
| Main Level | Bedroom | 9'1'' x 9'1'' | ||
| Main Level | 3pc Bathroom | 9'5'' x 6'6'' | ||
| Main Level | 3pc Bathroom | 15'3'' x 9'3'' |
https://www.realtor.ca/real-estate/26517798/48-main-street-west-street-drayton
Interested?
Get More info About:48 Main Street West Street Drayton, Mls# 40540734
