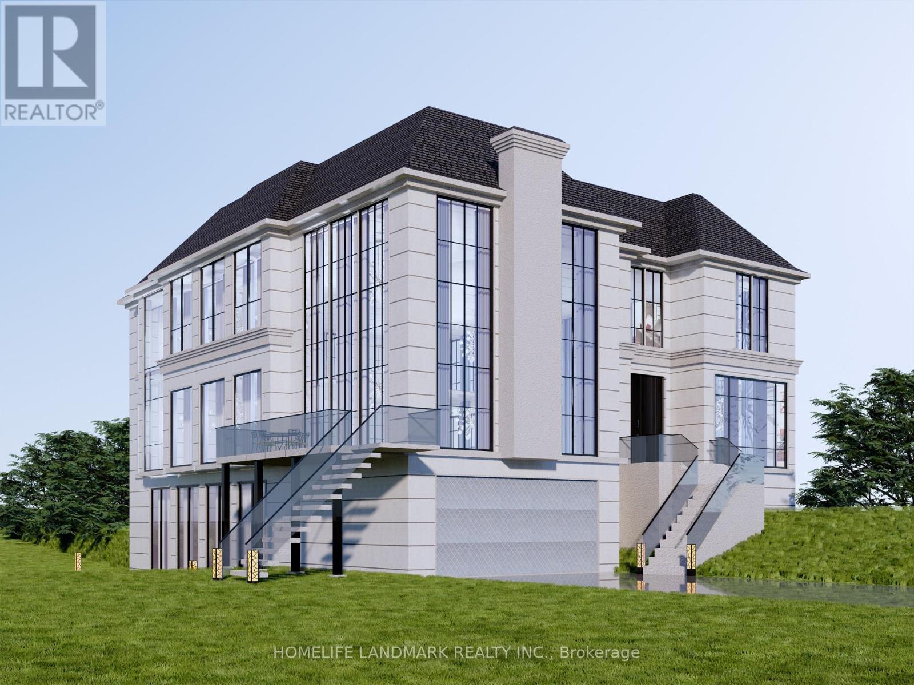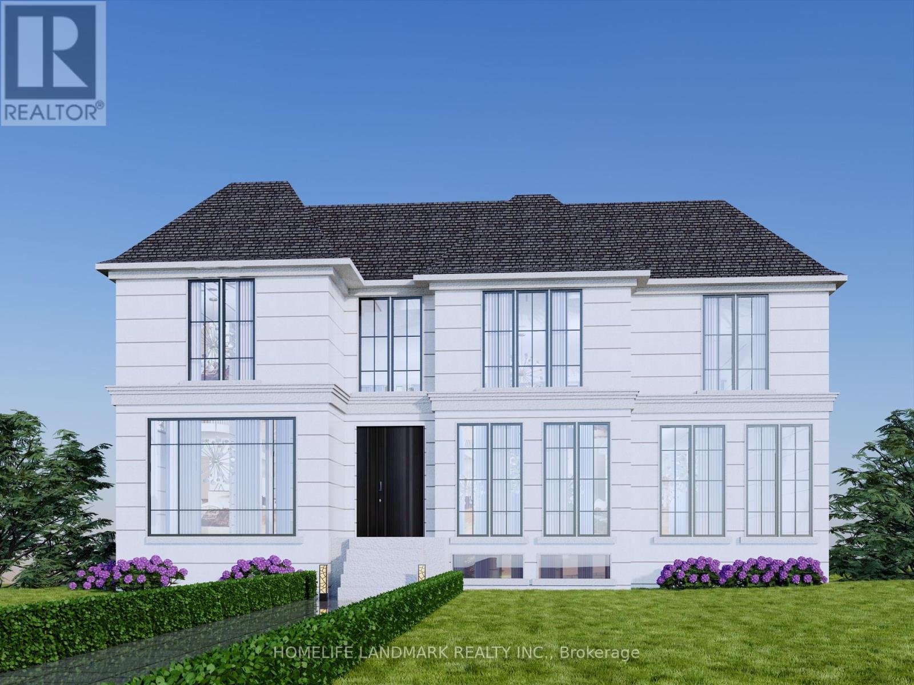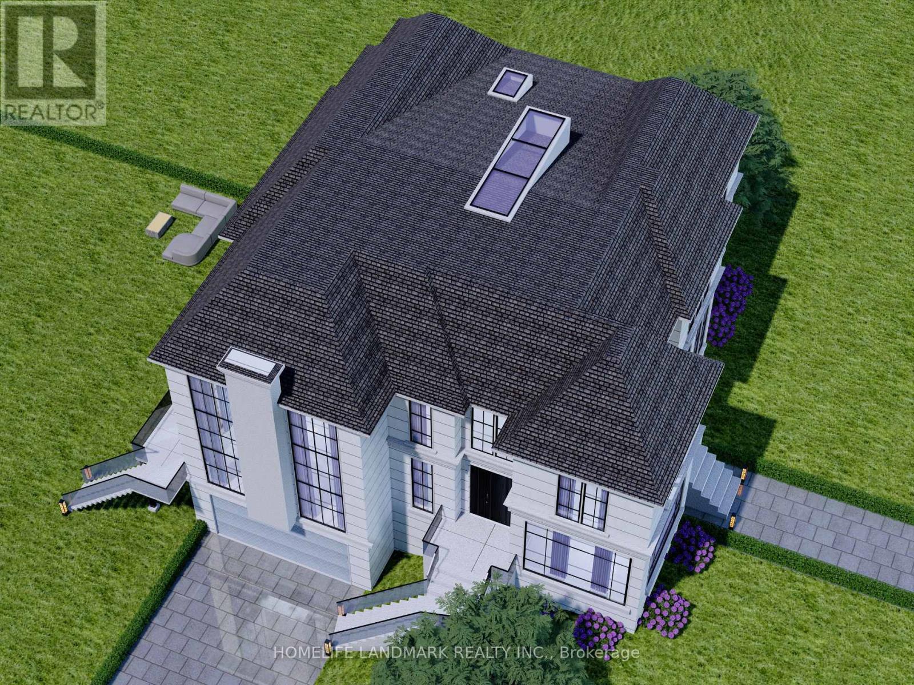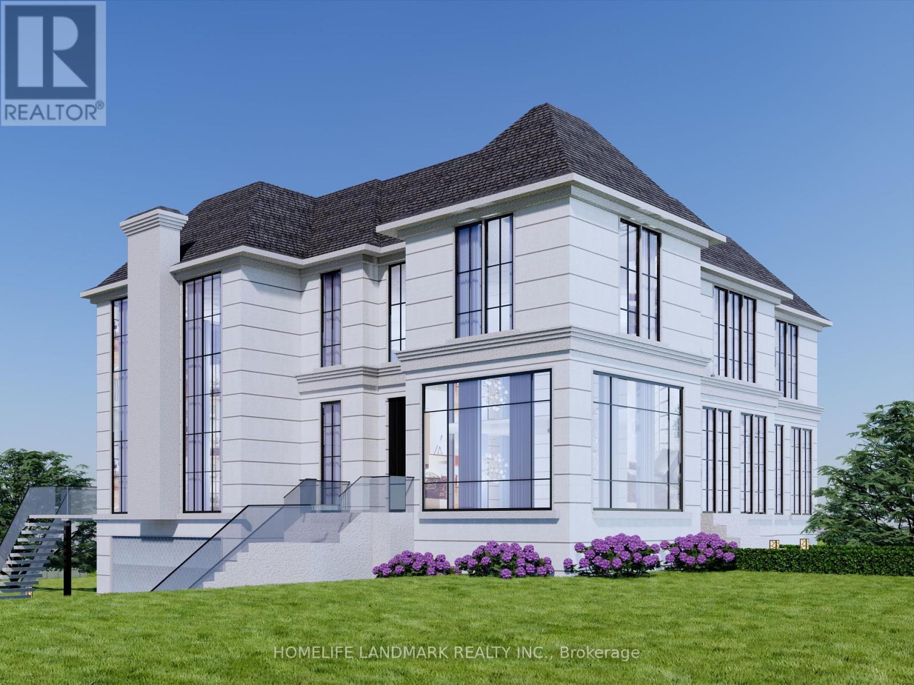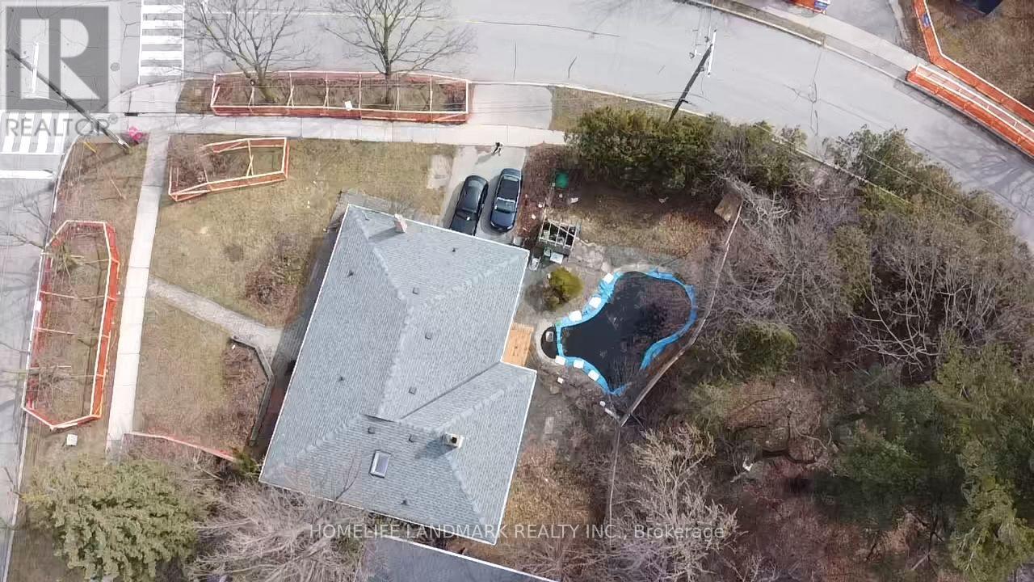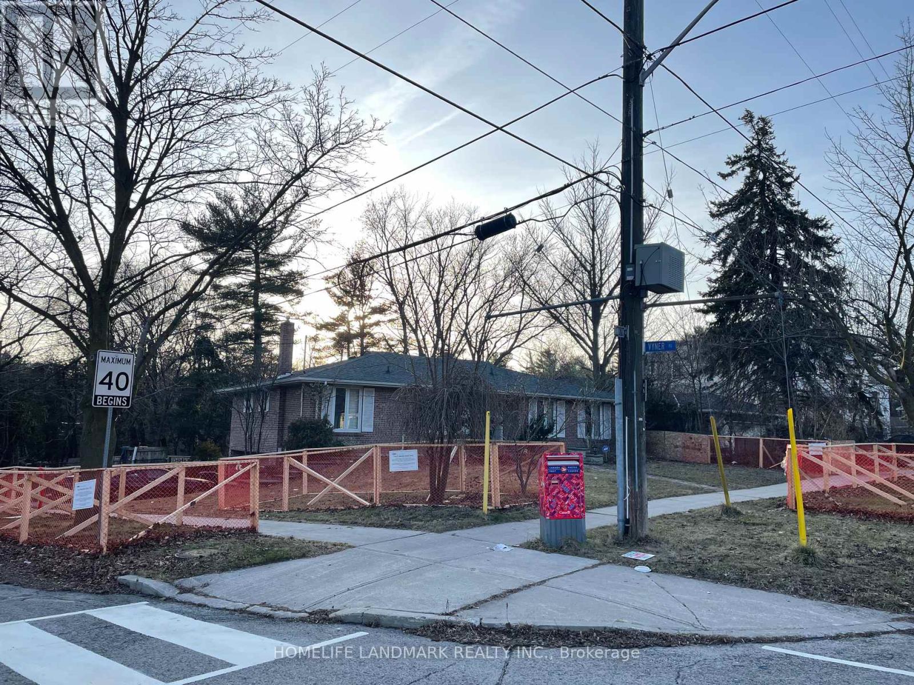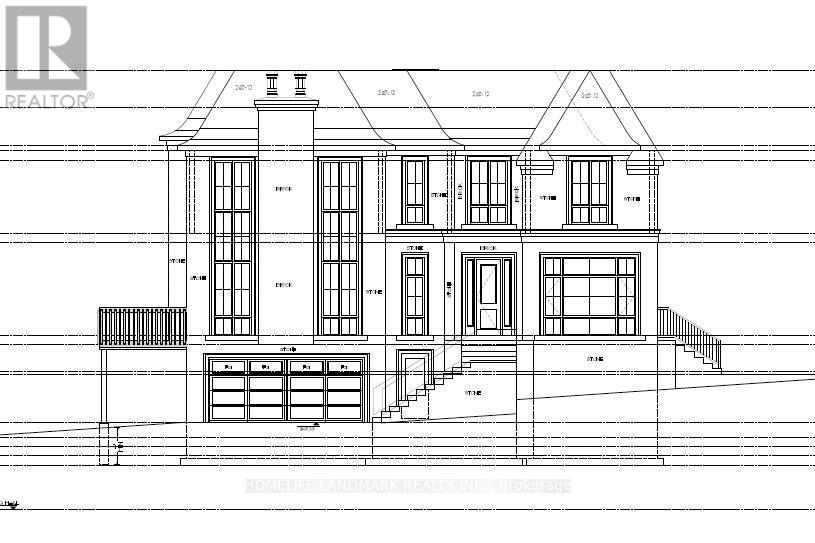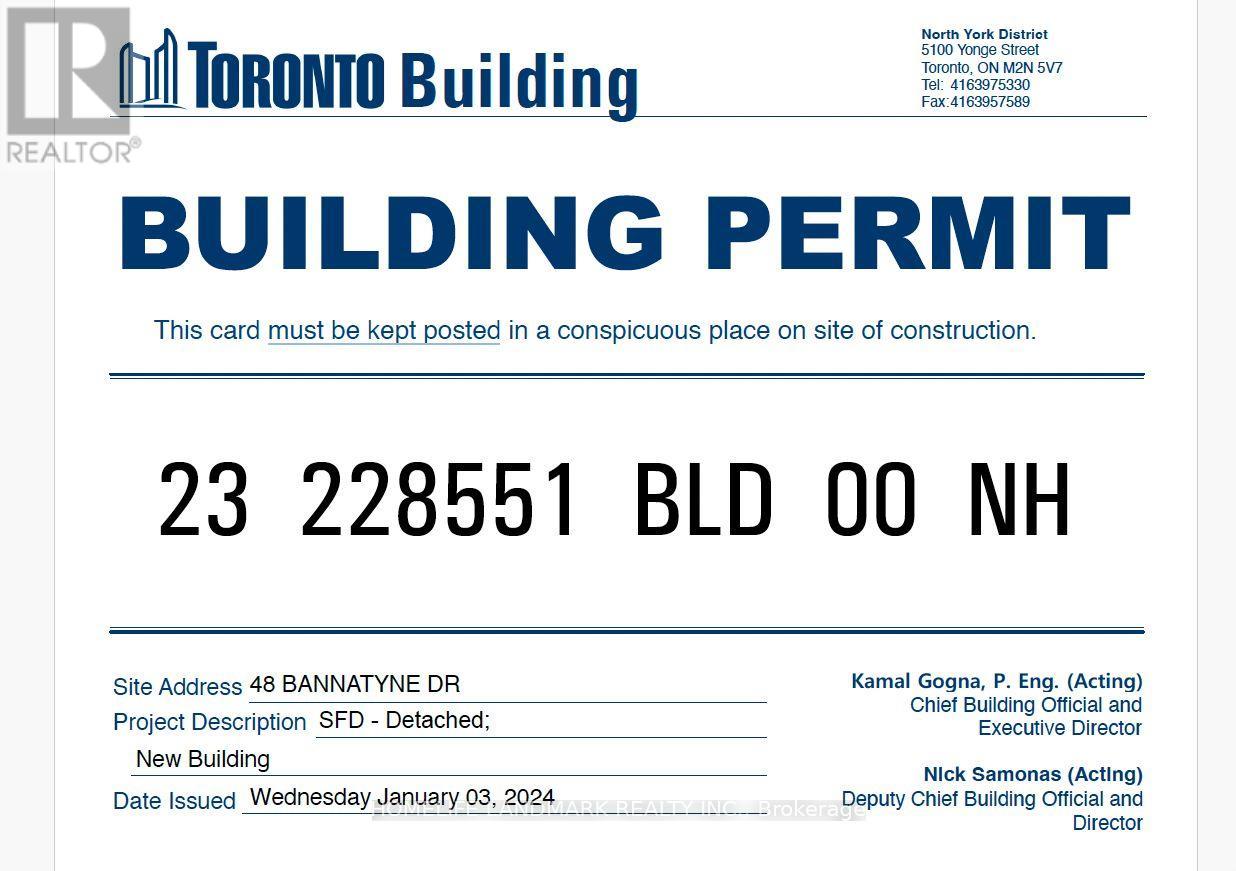48 Bannatyne Dr Toronto, Ontario M2L 2N9
MLS# C8105752 - Buy this house, and I'll buy Yours*
$2,960,000
Over 13,000 Sqft Premium Corner Lot Gorgeous Silver Hills. Surrounded By Trees And Back On Conservation Space, An Approved Drawing Of 7,894 Sqft Living Space Custom Home Featured With Walk Out Basement. Tons of luxury features: gorgeous open to above family room with 20-foot ceiling; oversized 2-story windows looking through the ravine; master closet with a central island. Building Permit has been issued and ready for action. The House Is Sold In As Is Where Is Condition. (id:51158)
Property Details
| MLS® Number | C8105752 |
| Property Type | Single Family |
| Community Name | St. Andrew-Windfields |
| Parking Space Total | 6 |
| Pool Type | Inground Pool |
About 48 Bannatyne Dr, Toronto, Ontario
This For sale Property is located at 48 Bannatyne Dr is a Detached Single Family House Bungalow set in the community of St. Andrew-Windfields, in the City of Toronto. This Detached Single Family has a total of 4 bedroom(s), and a total of 3 bath(s) . 48 Bannatyne Dr has Forced air heating and Central air conditioning. This house features a Fireplace.
The Flat includes the Foyer, Living Room, Family Room, Kitchen, The Other includes the Primary Bedroom, Bedroom 2, Bedroom 3, Recreational, Games Room, Office, The Basement is Finished and features a Walk out.
This Toronto House's exterior is finished with Brick. You'll enjoy this property in the summer with the Inground pool. Also included on the property is a Garage
The Current price for the property located at 48 Bannatyne Dr, Toronto is $2,960,000 and was listed on MLS on :2024-04-06 15:58:32
Building
| Bathroom Total | 3 |
| Bedrooms Above Ground | 3 |
| Bedrooms Below Ground | 1 |
| Bedrooms Total | 4 |
| Architectural Style | Bungalow |
| Basement Development | Finished |
| Basement Features | Walk Out |
| Basement Type | N/a (finished) |
| Construction Style Attachment | Detached |
| Cooling Type | Central Air Conditioning |
| Exterior Finish | Brick |
| Fireplace Present | Yes |
| Heating Fuel | Natural Gas |
| Heating Type | Forced Air |
| Stories Total | 1 |
| Type | House |
Parking
| Garage |
Land
| Acreage | No |
| Size Irregular | 57.68 X 225.9 Ft |
| Size Total Text | 57.68 X 225.9 Ft |
Rooms
| Level | Type | Length | Width | Dimensions |
|---|---|---|---|---|
| Flat | Foyer | 4.45 m | 5.25 m | 4.45 m x 5.25 m |
| Flat | Living Room | 5.02 m | 3.05 m | 5.02 m x 3.05 m |
| Flat | Family Room | 4.57 m | 3.55 m | 4.57 m x 3.55 m |
| Flat | Kitchen | 4.57 m | 3.55 m | 4.57 m x 3.55 m |
| Other | Primary Bedroom | 4.66 m | 4.34 m | 4.66 m x 4.34 m |
| Other | Bedroom 2 | 3.91 m | 3.25 m | 3.91 m x 3.25 m |
| Other | Bedroom 3 | 3.91 m | 3.05 m | 3.91 m x 3.05 m |
| Other | Recreational, Games Room | 8.04 m | 7.89 m | 8.04 m x 7.89 m |
| Other | Office | 4.28 m | 3.73 m | 4.28 m x 3.73 m |
https://www.realtor.ca/real-estate/26570348/48-bannatyne-dr-toronto-st-andrew-windfields
Interested?
Get More info About:48 Bannatyne Dr Toronto, Mls# C8105752
