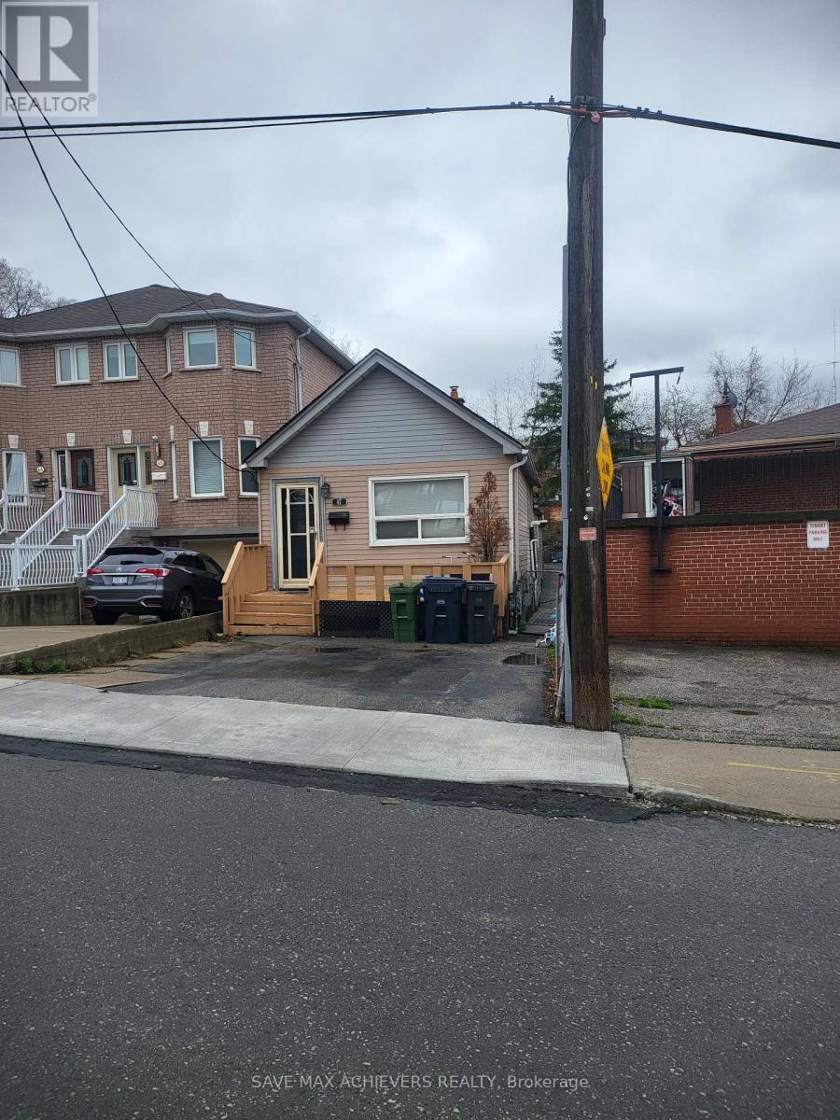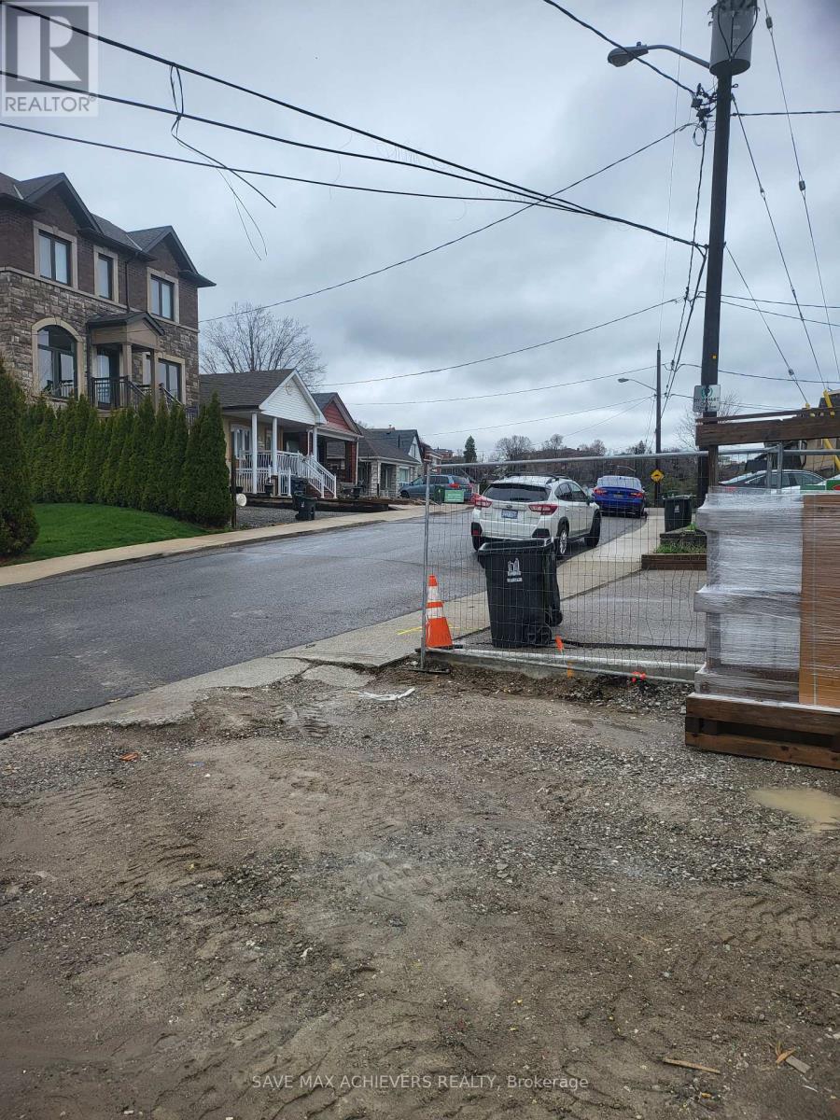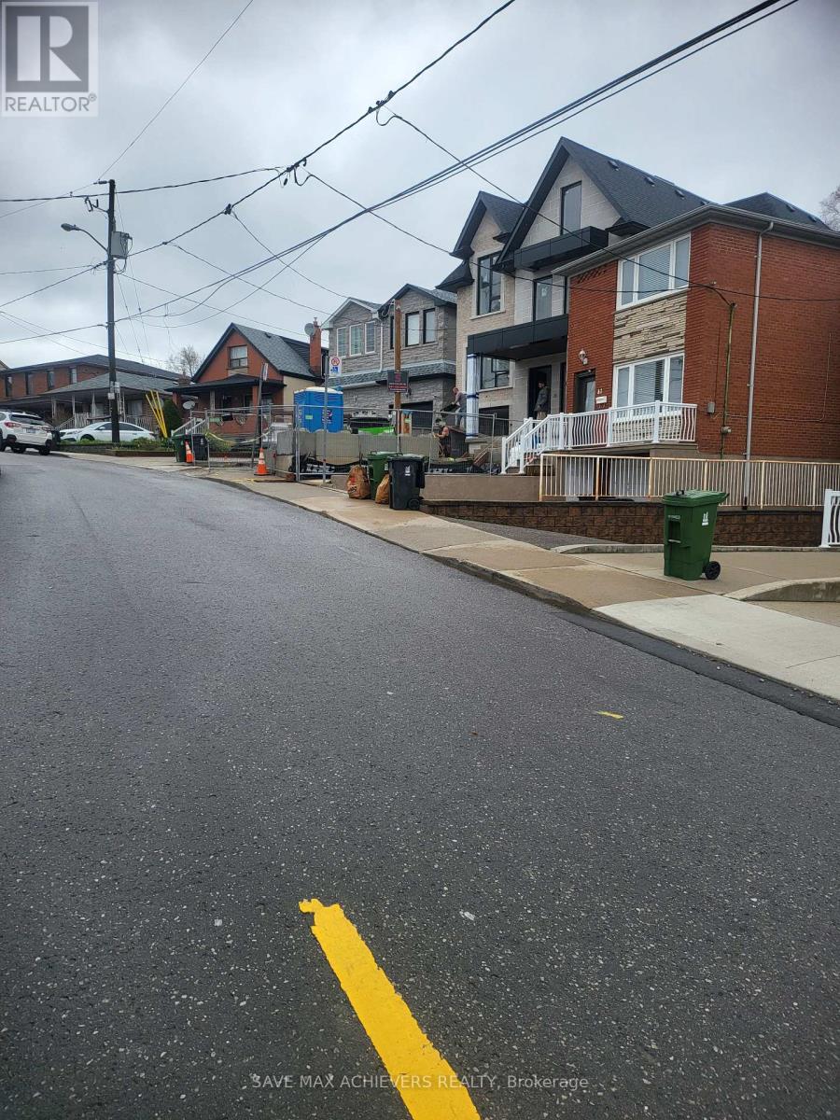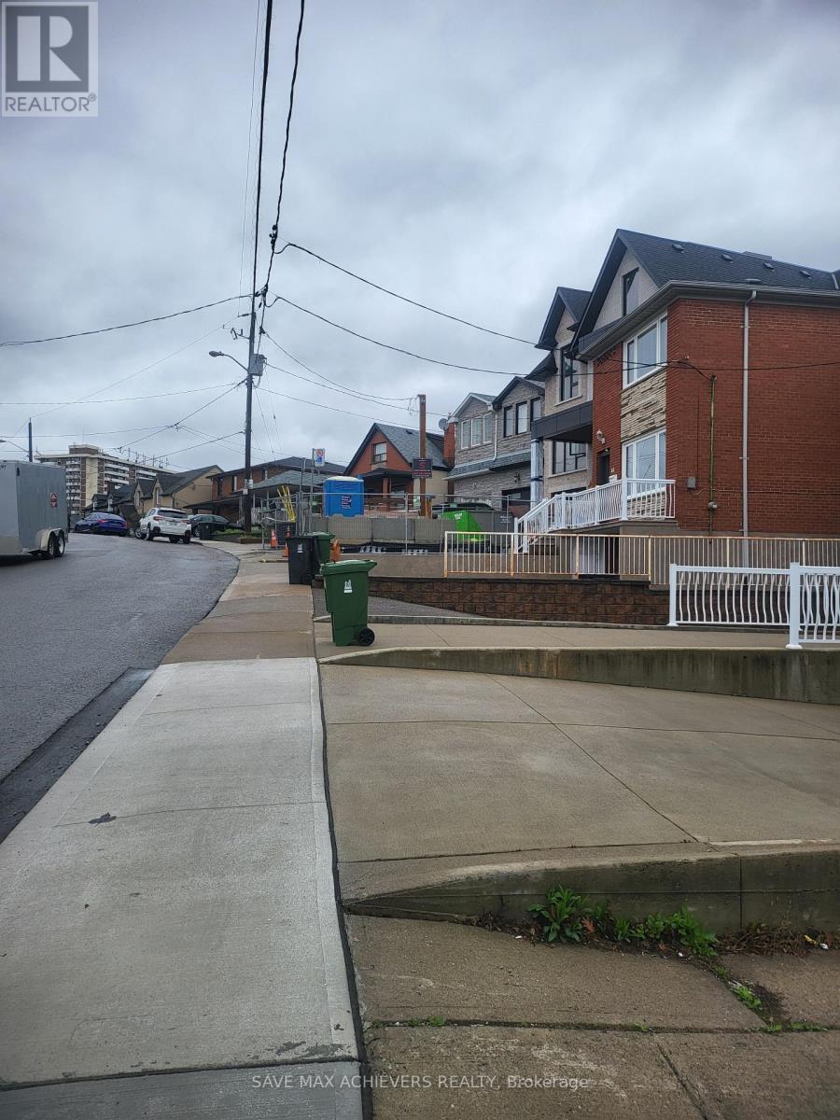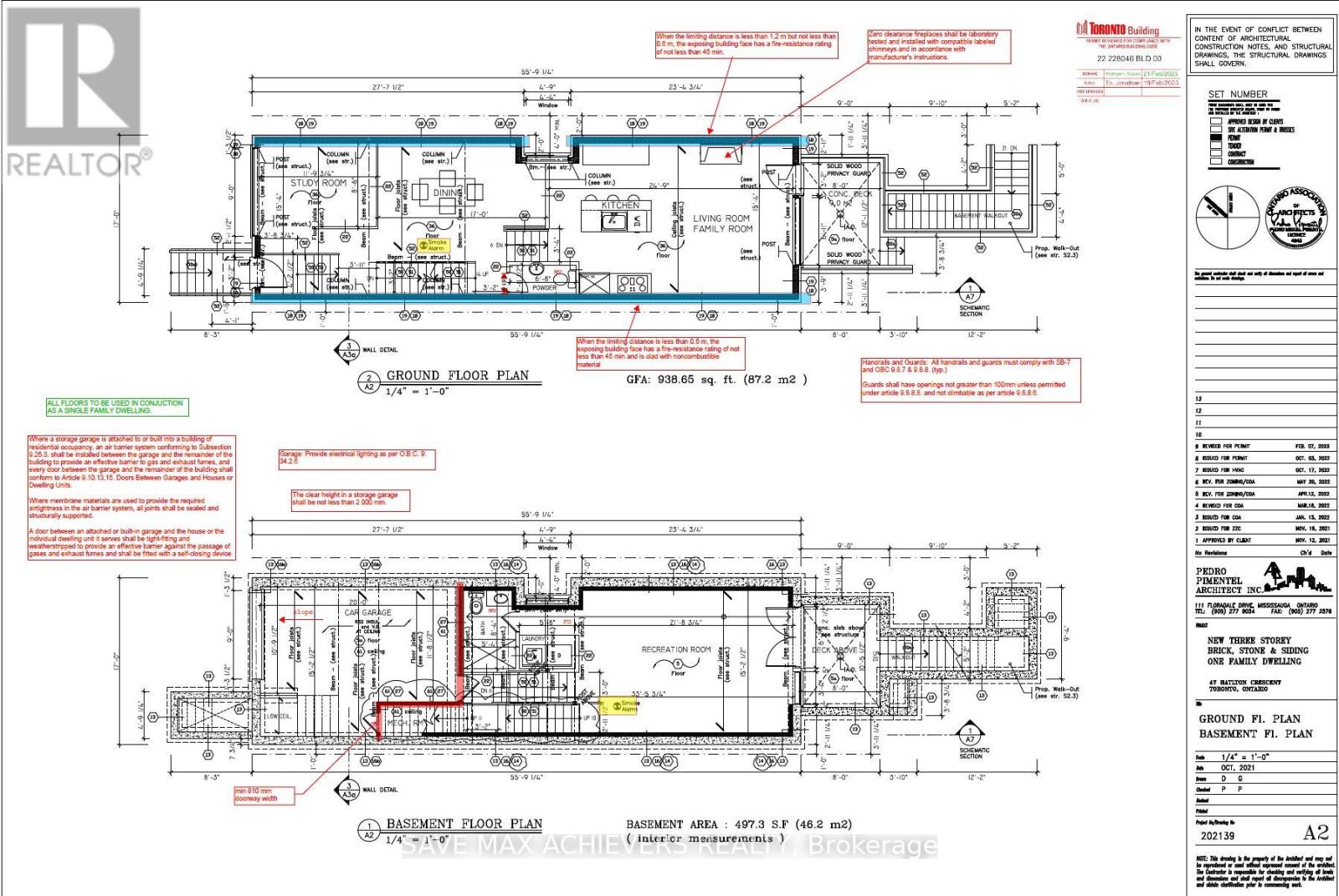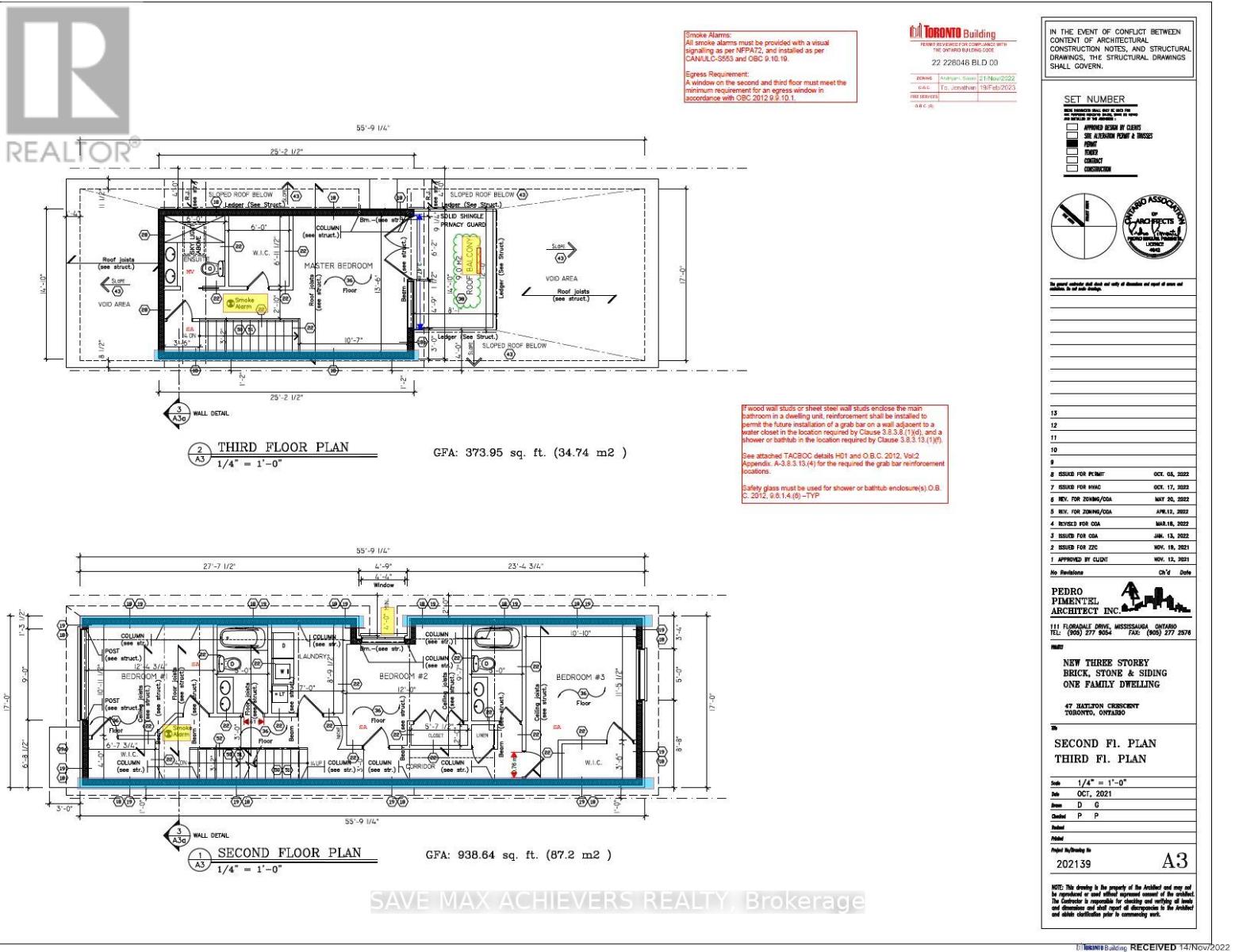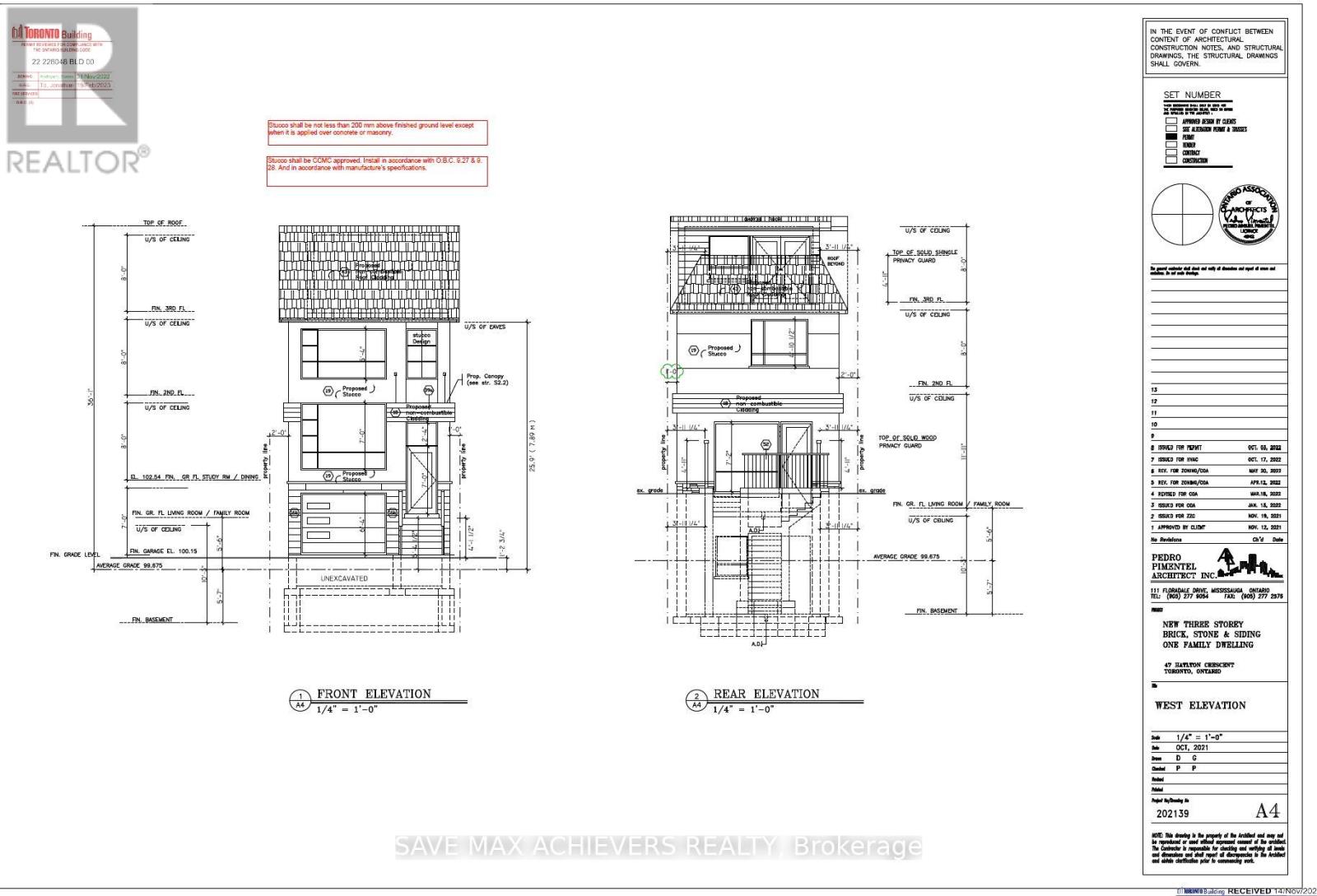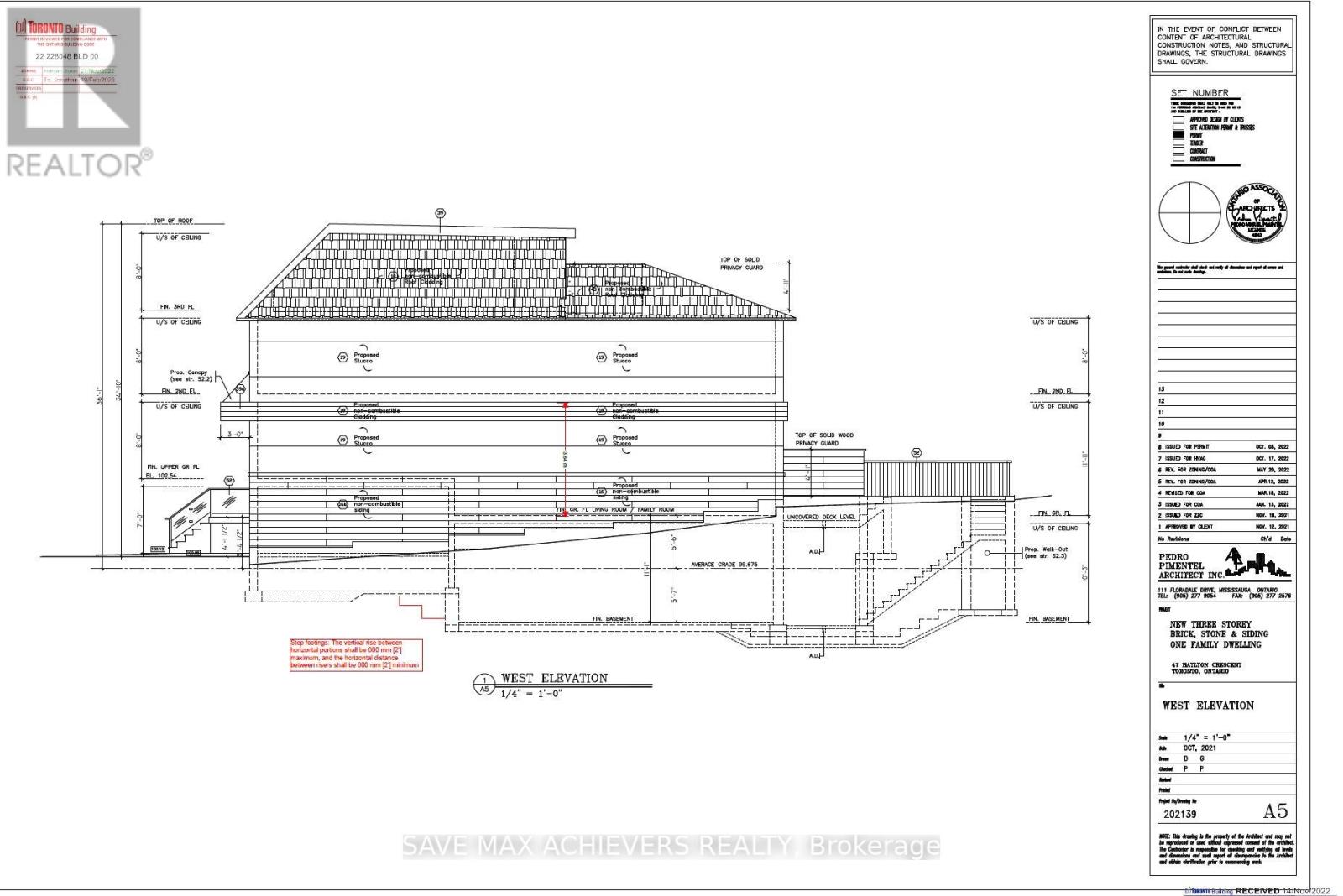47 Harlton Cres Toronto, Ontario M6M 1L2
MLS# W8228816 - Buy this house, and I'll buy Yours*
$902,000
Attention investors and End users, Don't miss an opportunity to own this amazing bungalow with approved building permit for custom build house with garage. Multiple custom build houses on the street. House is in excellent condition to move in. This house offers an excellent location close to new Eglington LRT and many other amenities. Extra deep lot. New building permit allows to build 2250+ square feet house with a 350+ sq feet terrace attached to master bedroom on top story. Permit easy to activate. **** EXTRAS **** Hot water tank and furnace is owned, Buyers and buyer agent to verify all the details (id:51158)
Property Details
| MLS® Number | W8228816 |
| Property Type | Single Family |
| Community Name | Keelesdale-Eglinton West |
| Amenities Near By | Place Of Worship, Public Transit, Schools |
| Parking Space Total | 1 |
About 47 Harlton Cres, Toronto, Ontario
This For sale Property is located at 47 Harlton Cres is a Detached Single Family House Bungalow set in the community of Keelesdale-Eglinton West, in the City of Toronto. Nearby amenities include - Place of Worship, Public Transit, Schools. This Detached Single Family has a total of 3 bedroom(s), and a total of 2 bath(s) . 47 Harlton Cres has Forced air heating . This house features a Fireplace.
The Ground level includes the Living Room, Kitchen, Bedroom 2, Bedroom, The Basement is Partially finished.
This Toronto House's exterior is finished with Vinyl siding
The Current price for the property located at 47 Harlton Cres, Toronto is $902,000 and was listed on MLS on :2024-04-26 17:28:43
Building
| Bathroom Total | 2 |
| Bedrooms Above Ground | 2 |
| Bedrooms Below Ground | 1 |
| Bedrooms Total | 3 |
| Architectural Style | Bungalow |
| Basement Development | Partially Finished |
| Basement Type | N/a (partially Finished) |
| Construction Style Attachment | Detached |
| Exterior Finish | Vinyl Siding |
| Heating Fuel | Natural Gas |
| Heating Type | Forced Air |
| Stories Total | 1 |
| Type | House |
Land
| Acreage | No |
| Land Amenities | Place Of Worship, Public Transit, Schools |
| Size Irregular | 20 X 120 Ft |
| Size Total Text | 20 X 120 Ft |
Rooms
| Level | Type | Length | Width | Dimensions |
|---|---|---|---|---|
| Ground Level | Living Room | 3.45 m | 4.67 m | 3.45 m x 4.67 m |
| Ground Level | Kitchen | 3.41 m | 4.43 m | 3.41 m x 4.43 m |
| Ground Level | Bedroom 2 | 3.23 m | 3.46 m | 3.23 m x 3.46 m |
| Ground Level | Bedroom | 3.31 m | 4.54 m | 3.31 m x 4.54 m |
https://www.realtor.ca/real-estate/26744113/47-harlton-cres-toronto-keelesdale-eglinton-west
Interested?
Get More info About:47 Harlton Cres Toronto, Mls# W8228816
