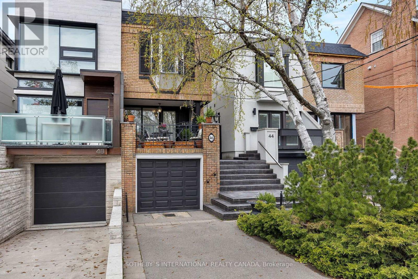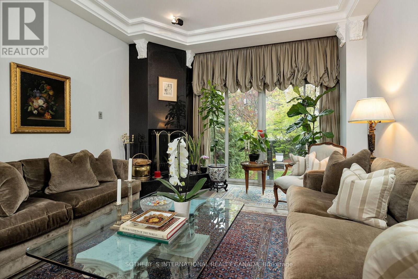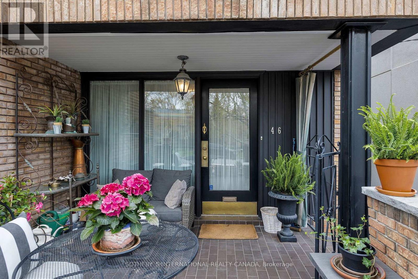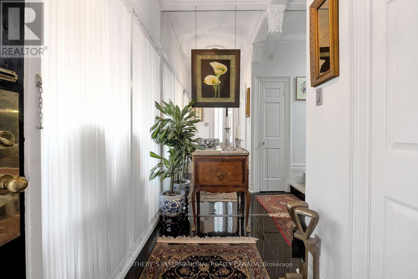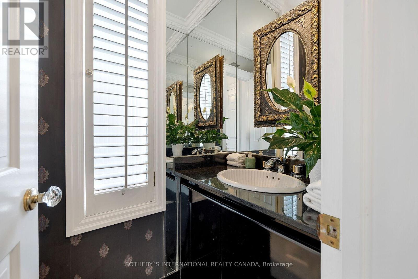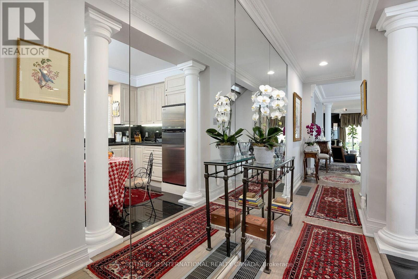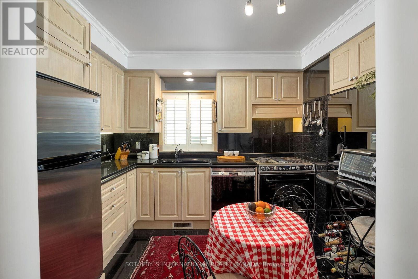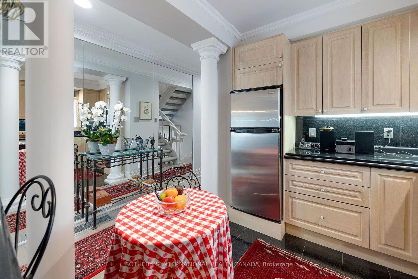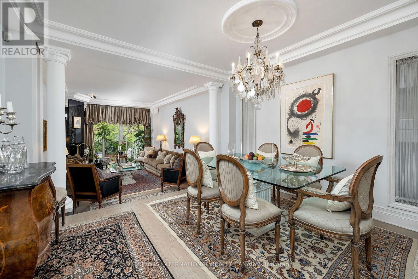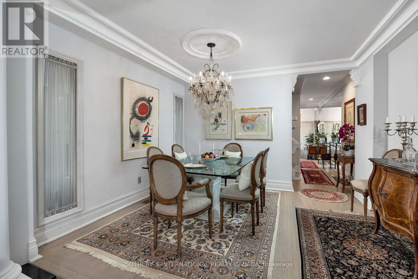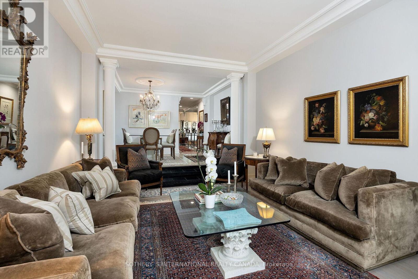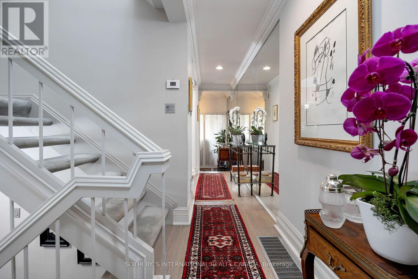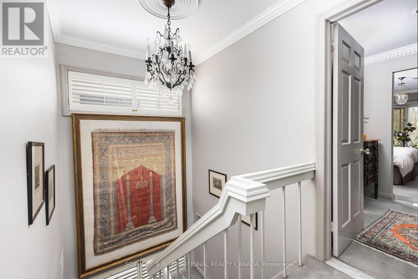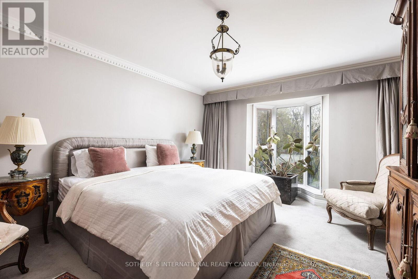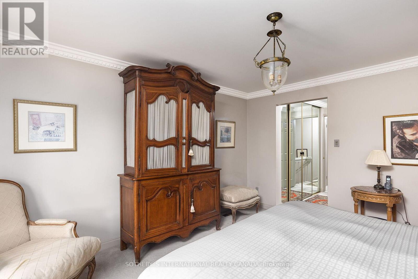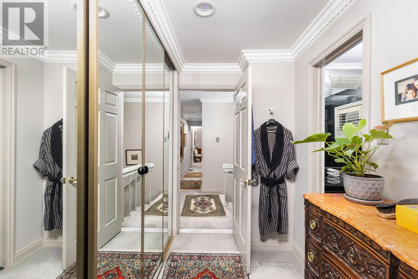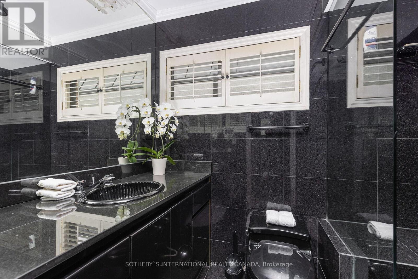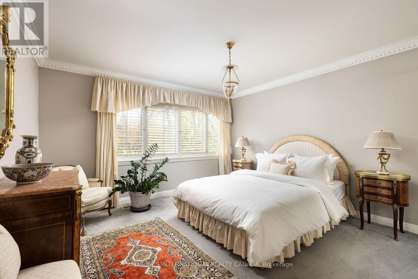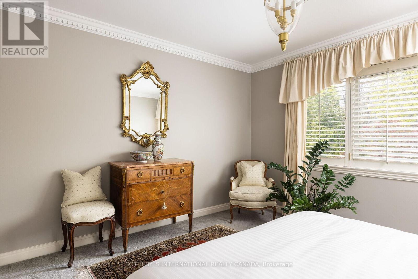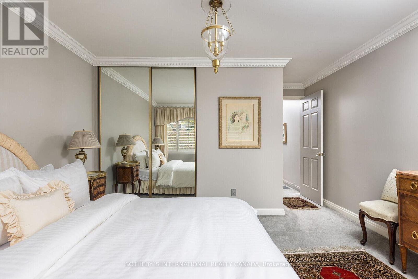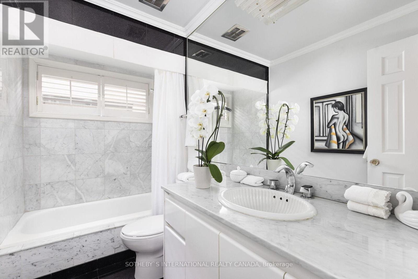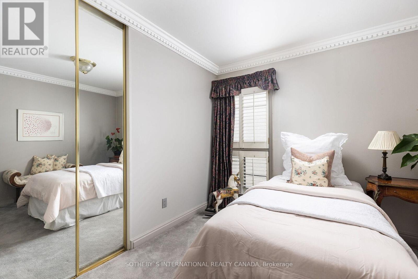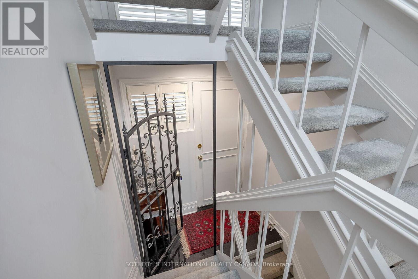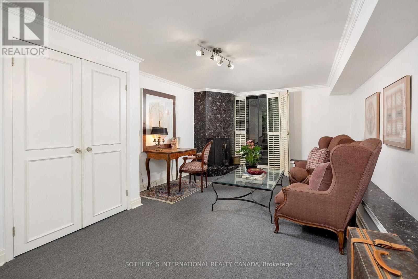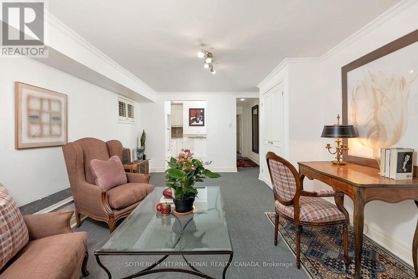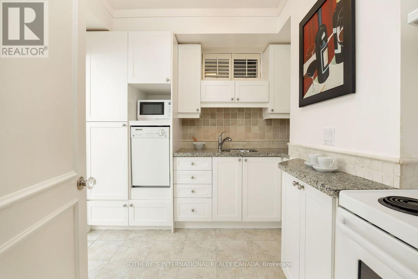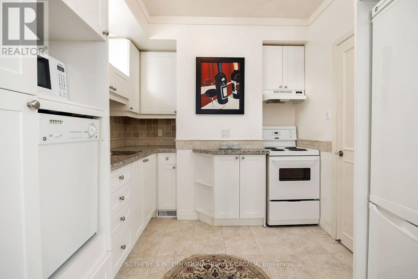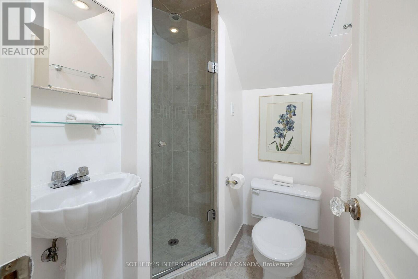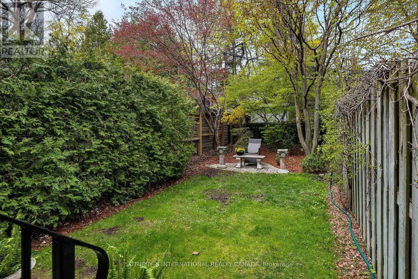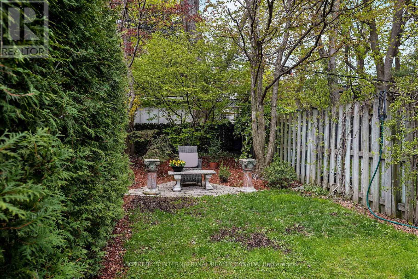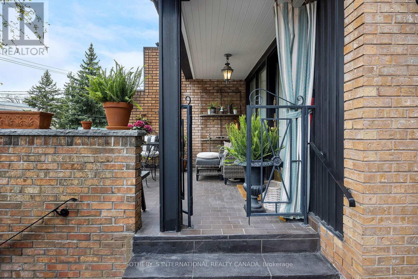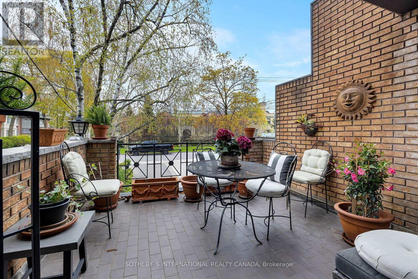46 Clarendon Ave Toronto, Ontario M4V 1J1
MLS# C8221126 - Buy this house, and I'll buy Yours*
$2,498,000
One Of The Most Prestigious Streets In Toronto. Welcome To Clarendon Avenue, South Hill; This Meticulously Maintained Classic Semi Detached Features High Ceilings, an Efficient Kitchen, Lovely Dining & Living Area With Fireplace & Sliding Doors Walk Out To The Gorgeous & Lush Private Garden. The Second Floor Has Three Well-Scaled Bright Bedrooms & 2 Bathrooms. Separate Side Entrance to Fully Finished Lower Level, With Kitchen, 3 Piece Bathroom, A Wonderful Family Room Or an Ideal Private Office, Nanny or Teen Suite. Fireplace & Sliding Glass Doors Walk Out To The Garden ~ A Private Oasis ~ Deep 150' Lot ~ OPEN HOUSE SAT & SUN ~ MAY 4TH & 5TH ~ 2:00pm - 4:00pm <<< **** EXTRAS **** Blocks To Forest Hill Village, Scaramouche Restaurant. Walk To Yonge & St. Clair, Convient to Subway. Short Drive To Yorkville, Summerhill, Shops & Ravine Trails, The Best Schools Public & Private (id:51158)
Property Details
| MLS® Number | C8221126 |
| Property Type | Single Family |
| Community Name | Casa Loma |
| Amenities Near By | Hospital, Park, Place Of Worship, Public Transit |
| Features | Ravine |
| Parking Space Total | 4 |
About 46 Clarendon Ave, Toronto, Ontario
This For sale Property is located at 46 Clarendon Ave is a Semi-detached Single Family House set in the community of Casa Loma, in the City of Toronto. Nearby amenities include - Hospital, Park, Place of Worship, Public Transit. This Semi-detached Single Family has a total of 4 bedroom(s), and a total of 4 bath(s) . 46 Clarendon Ave has Forced air heating and Central air conditioning. This house features a Fireplace.
The Second level includes the Primary Bedroom, Bedroom 2, Bedroom 3, The Lower level includes the Kitchen, Family Room, Utility Room, The Main level includes the Foyer, Kitchen, Living Room, Dining Room, The Basement is Finished and features a Walk out.
This Toronto House's exterior is finished with Brick. Also included on the property is a Attached Garage
The Current price for the property located at 46 Clarendon Ave, Toronto is $2,498,000 and was listed on MLS on :2024-04-29 17:25:28
Building
| Bathroom Total | 4 |
| Bedrooms Above Ground | 3 |
| Bedrooms Below Ground | 1 |
| Bedrooms Total | 4 |
| Basement Development | Finished |
| Basement Features | Walk Out |
| Basement Type | Full (finished) |
| Construction Style Attachment | Semi-detached |
| Cooling Type | Central Air Conditioning |
| Exterior Finish | Brick |
| Fireplace Present | Yes |
| Heating Fuel | Natural Gas |
| Heating Type | Forced Air |
| Stories Total | 2 |
| Type | House |
Parking
| Attached Garage |
Land
| Acreage | No |
| Land Amenities | Hospital, Park, Place Of Worship, Public Transit |
| Size Irregular | 16.67 X 150 Ft |
| Size Total Text | 16.67 X 150 Ft |
Rooms
| Level | Type | Length | Width | Dimensions |
|---|---|---|---|---|
| Second Level | Primary Bedroom | 3.81 m | 4.87 m | 3.81 m x 4.87 m |
| Second Level | Bedroom 2 | 2.74 m | 3.02 m | 2.74 m x 3.02 m |
| Second Level | Bedroom 3 | 3.8 m | 4.94 m | 3.8 m x 4.94 m |
| Lower Level | Kitchen | 3.43 m | 5.8 m | 3.43 m x 5.8 m |
| Lower Level | Family Room | 3.43 m | 5.8 m | 3.43 m x 5.8 m |
| Lower Level | Utility Room | 3.71 m | 2.91 m | 3.71 m x 2.91 m |
| Main Level | Foyer | 2.78 m | 2.08 m | 2.78 m x 2.08 m |
| Main Level | Kitchen | 3.82 m | 2.99 m | 3.82 m x 2.99 m |
| Main Level | Living Room | 3.81 m | 5.18 m | 3.81 m x 5.18 m |
| Main Level | Dining Room | 3.82 m | 4.19 m | 3.82 m x 4.19 m |
https://www.realtor.ca/real-estate/26732355/46-clarendon-ave-toronto-casa-loma
Interested?
Get More info About:46 Clarendon Ave Toronto, Mls# C8221126
