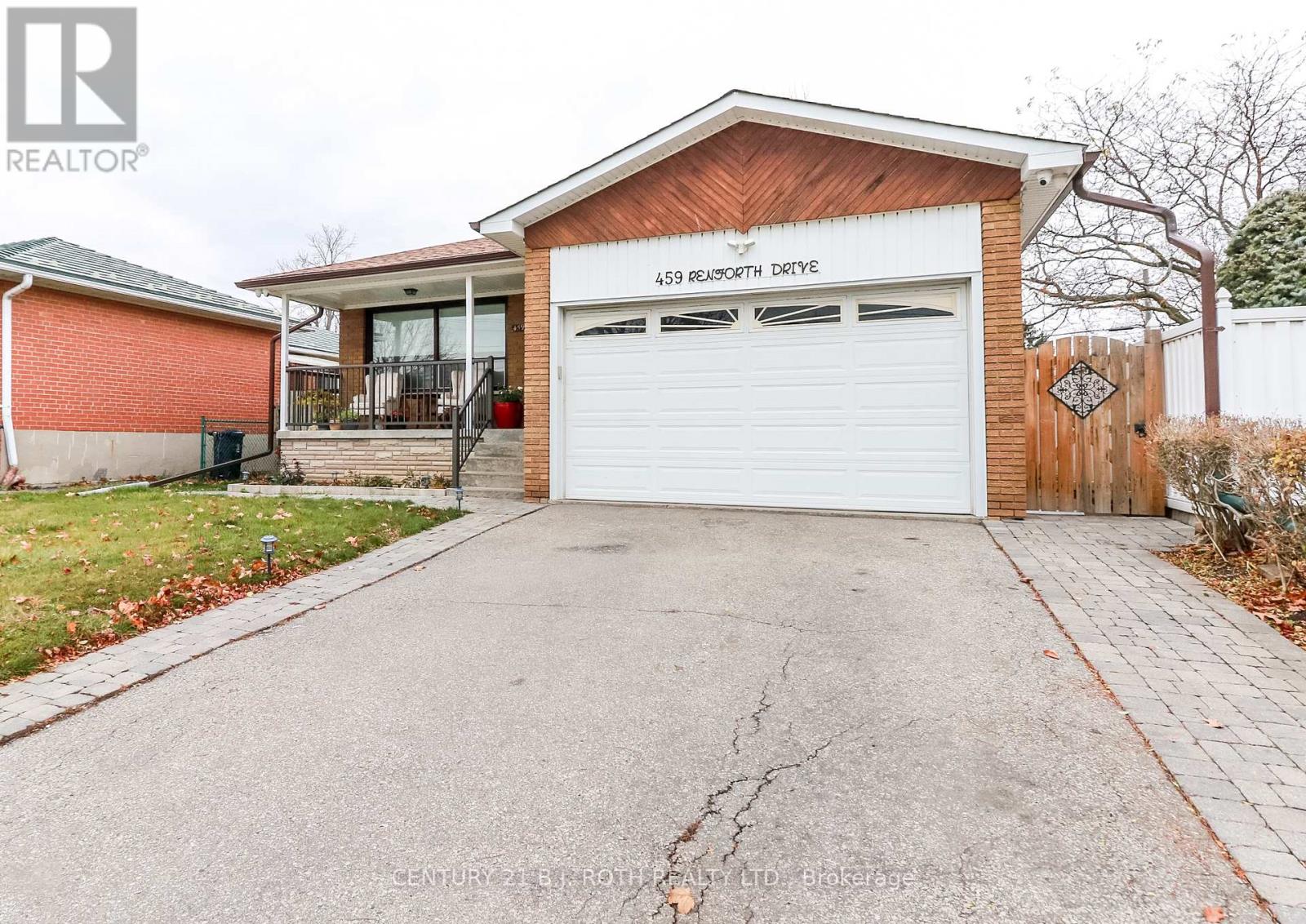459 Renforth Dr Toronto, Ontario M9C 2N3
MLS# W8130744 - Buy this house, and I'll buy Yours*
$1,695,000
Welcome To This Magnificent Newly Renovated Home. With Turnkey Status. Just Move In & Start Enjoying The Comfort And Style This Bright Home Offers. Featuring A Brand-New Kitchen With Quartz Countertops, New Roof, New Bathrooms, New Windows, New Electrical Panel, New Skylight, Surveillance System. Beautiful, Lot Of Space 3+2 Bedrooms 4 Washrooms Home In Quiet Neighborhood. In-Law Suite With Separate Entrance. Great Location Just Minutes To Schools, Shopping And Transit. Centennial Park for Swimming, Picnic, Playgrounds, Skating, Skiing. This Cozy Family Home Seamlessly Integrates Modern Amenities With Exceptional Charm. One Of A Kind, Must See! (id:51158)
Property Details
| MLS® Number | W8130744 |
| Property Type | Single Family |
| Community Name | Etobicoke West Mall |
| Parking Space Total | 6 |
About 459 Renforth Dr, Toronto, Ontario
This For sale Property is located at 459 Renforth Dr is a Detached Single Family House set in the community of Etobicoke West Mall, in the City of Toronto. This Detached Single Family has a total of 5 bedroom(s), and a total of 4 bath(s) . 459 Renforth Dr has Forced air heating and Central air conditioning. This house features a Fireplace.
The Second level includes the Primary Bedroom, Bedroom 2, Bedroom 3, Bathroom, Bathroom, The Basement includes the Bedroom, Kitchen, Bathroom, The Lower level includes the Bedroom, The Main level includes the Kitchen, The Ground level includes the Bathroom, The Basement is Finished and features a Separate entrance.
This Toronto House's exterior is finished with Brick. Also included on the property is a Attached Garage
The Current price for the property located at 459 Renforth Dr, Toronto is $1,695,000 and was listed on MLS on :2024-04-27 19:28:48
Building
| Bathroom Total | 4 |
| Bedrooms Above Ground | 3 |
| Bedrooms Below Ground | 2 |
| Bedrooms Total | 5 |
| Basement Development | Finished |
| Basement Features | Separate Entrance |
| Basement Type | N/a (finished) |
| Construction Style Attachment | Detached |
| Construction Style Split Level | Backsplit |
| Cooling Type | Central Air Conditioning |
| Exterior Finish | Brick |
| Fireplace Present | Yes |
| Heating Fuel | Natural Gas |
| Heating Type | Forced Air |
| Type | House |
Parking
| Attached Garage |
Land
| Acreage | No |
| Size Irregular | 45.2 X 128.12 Ft |
| Size Total Text | 45.2 X 128.12 Ft |
Rooms
| Level | Type | Length | Width | Dimensions |
|---|---|---|---|---|
| Second Level | Primary Bedroom | 4.08 m | 3.95 m | 4.08 m x 3.95 m |
| Second Level | Bedroom 2 | 4.29 m | 3.95 m | 4.29 m x 3.95 m |
| Second Level | Bedroom 3 | 3.22 m | 3.03 m | 3.22 m x 3.03 m |
| Second Level | Bathroom | 2.91 m | 1.4 m | 2.91 m x 1.4 m |
| Second Level | Bathroom | 1.93 m | 1.35 m | 1.93 m x 1.35 m |
| Basement | Bedroom | 3.42 m | 3.08 m | 3.42 m x 3.08 m |
| Basement | Kitchen | 3.8 m | 3.21 m | 3.8 m x 3.21 m |
| Basement | Bathroom | 4.75 m | 1.29 m | 4.75 m x 1.29 m |
| Lower Level | Bedroom | 3.12 m | 3.24 m | 3.12 m x 3.24 m |
| Main Level | Kitchen | 4.95 m | 3.85 m | 4.95 m x 3.85 m |
| Ground Level | Bathroom | 2.44 m | 1.1 m | 2.44 m x 1.1 m |
https://www.realtor.ca/real-estate/26605303/459-renforth-dr-toronto-etobicoke-west-mall
Interested?
Get More info About:459 Renforth Dr Toronto, Mls# W8130744


























