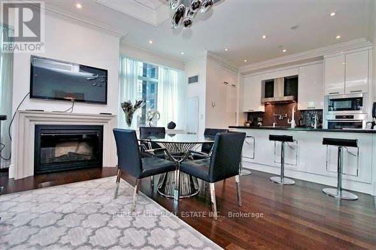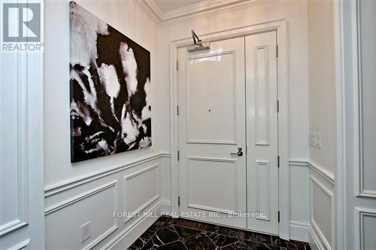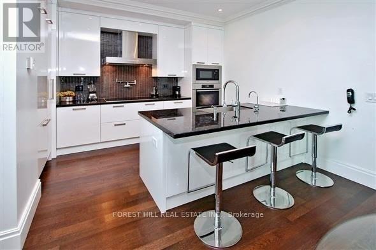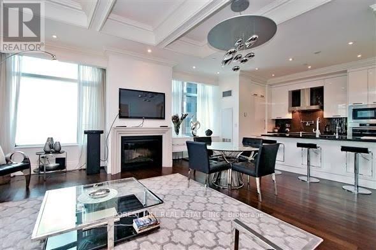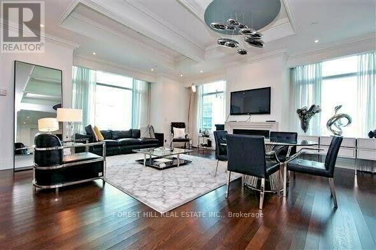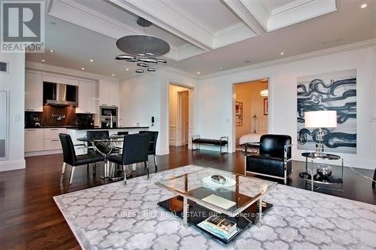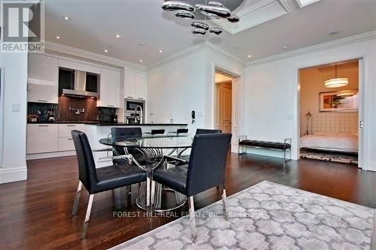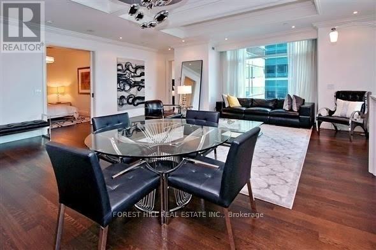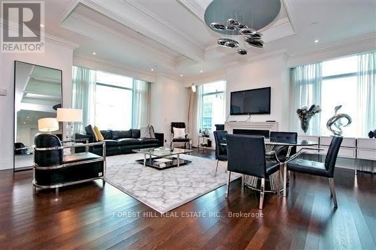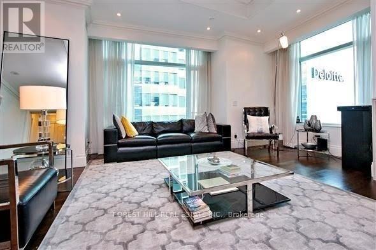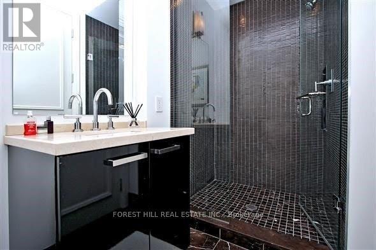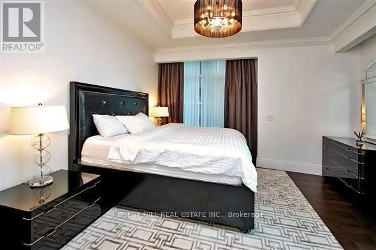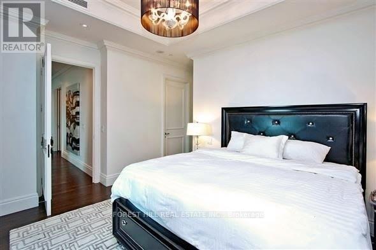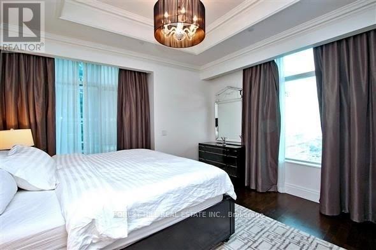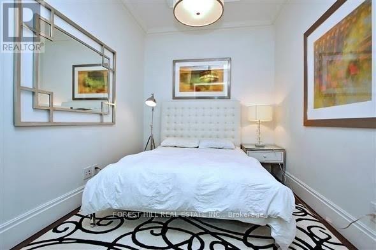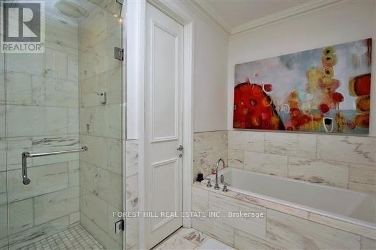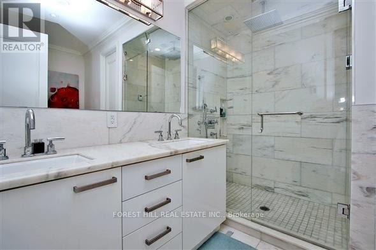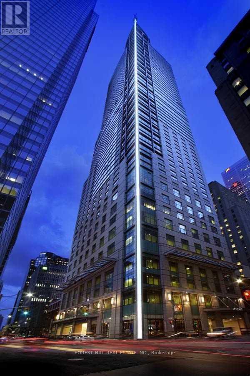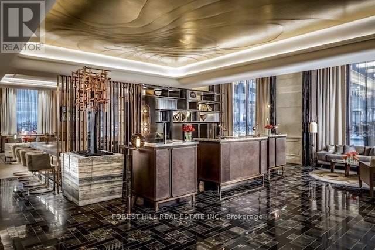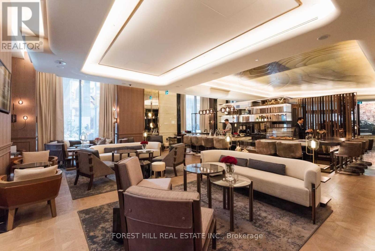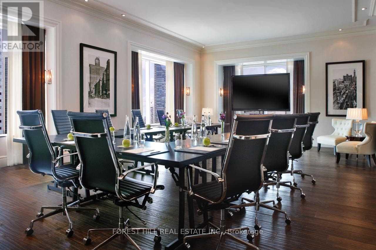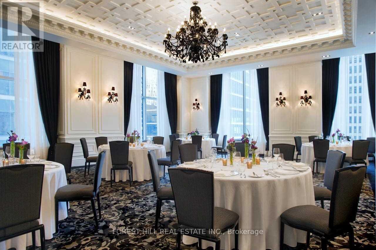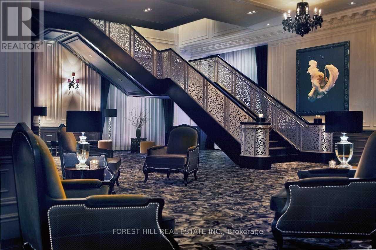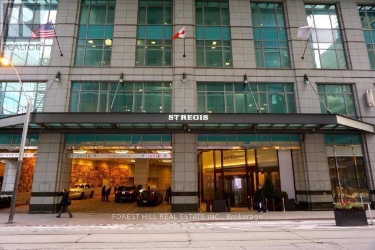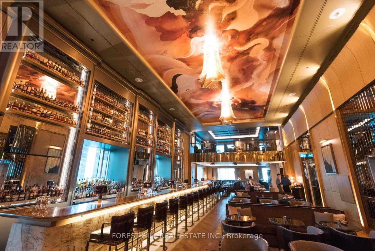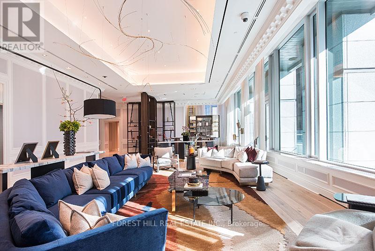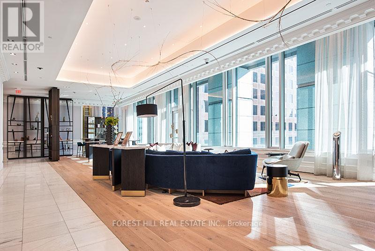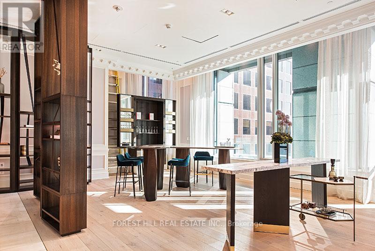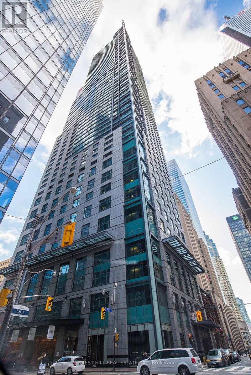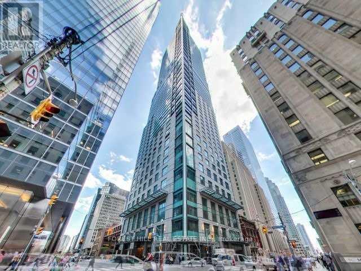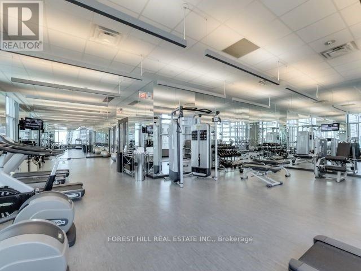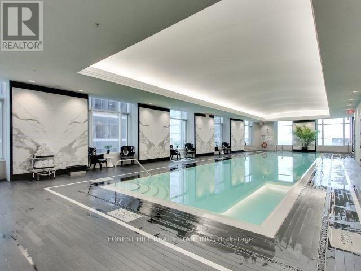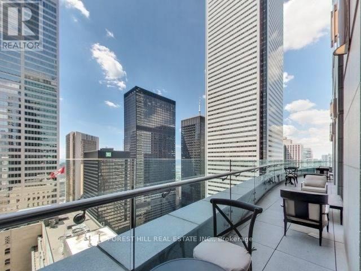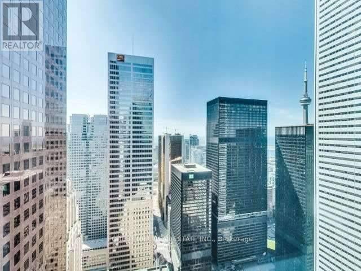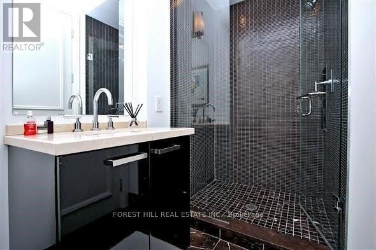#4503 -311 Bay St Toronto, Ontario M5H 4G5
MLS# C8130370 - Buy this house, and I'll buy Yours*
$1,795,000Maintenance,
$2,658 Monthly
Maintenance,
$2,658 MonthlyStunning 1+1 Bedroom/Baths Executive Condo At The Luxurious St. Regis Residences. A Pleasure To Live And Entertain In This Bright Corner Unit With 1,563/Sf On The 45th Floor. Boasting High Ceilings Throughout, Private Elevator Entrance With Separate Side Service Entry Room* Grand Size Master Closet With Over-Sized Ensuite Off Master & Much More! This Executive Condo Is A Must See! In The Heart Of The Financial District & Steps To Underground P.A.T.H, Easy To Show w 24hrs notice. Must see!! **** EXTRAS **** Top Of The Line All Miele Appliances, Central Vac. Valet* Housekeeping* Locker, Concierge*, Spa*, Pool & Gym. Quick Access To City's Finest Dining & Entertainment And Much More! (id:51158)
Property Details
| MLS® Number | C8130370 |
| Property Type | Single Family |
| Community Name | Bay Street Corridor |
| Amenities Near By | Hospital, Park, Public Transit, Schools |
| Parking Space Total | 1 |
| Pool Type | Indoor Pool |
About #4503 -311 Bay St, Toronto, Ontario
This For sale Property is located at #4503 -311 Bay St Single Family Apartment set in the community of Bay Street Corridor, in the City of Toronto. Nearby amenities include - Hospital, Park, Public Transit, Schools Single Family has a total of 2 bedroom(s), and a total of 2 bath(s) . #4503 -311 Bay St has Forced air heating and Central air conditioning. This house features a Fireplace.
The Main level includes the Living Room, Dining Room, Kitchen, Bedroom, Library, Foyer, Bathroom, Laundry Room, .
This Toronto Apartment's exterior is finished with Concrete. You'll enjoy this property in the summer with the Indoor pool. Also included on the property is a Visitor Parking
The Current price for the property located at #4503 -311 Bay St, Toronto is $1,795,000
Maintenance,
$2,658 MonthlyBuilding
| Bathroom Total | 2 |
| Bedrooms Above Ground | 1 |
| Bedrooms Below Ground | 1 |
| Bedrooms Total | 2 |
| Amenities | Storage - Locker, Security/concierge, Party Room, Sauna, Visitor Parking, Exercise Centre |
| Cooling Type | Central Air Conditioning |
| Exterior Finish | Concrete |
| Fireplace Present | Yes |
| Heating Type | Forced Air |
| Type | Apartment |
Parking
| Visitor Parking |
Land
| Acreage | No |
| Land Amenities | Hospital, Park, Public Transit, Schools |
Rooms
| Level | Type | Length | Width | Dimensions |
|---|---|---|---|---|
| Main Level | Living Room | 7.1 m | 6.17 m | 7.1 m x 6.17 m |
| Main Level | Dining Room | 7.1 m | 6.17 m | 7.1 m x 6.17 m |
| Main Level | Kitchen | 5.66 m | 3.81 m | 5.66 m x 3.81 m |
| Main Level | Bedroom | 4.81 m | 4.2 m | 4.81 m x 4.2 m |
| Main Level | Library | 4.39 m | 3.78 m | 4.39 m x 3.78 m |
| Main Level | Foyer | 2.07 m | 1.89 m | 2.07 m x 1.89 m |
| Main Level | Bathroom | 2.02 m | 3.1 m | 2.02 m x 3.1 m |
| Main Level | Laundry Room | 2.01 m | 1.56 m | 2.01 m x 1.56 m |
https://www.realtor.ca/real-estate/26604737/4503-311-bay-st-toronto-bay-street-corridor
Interested?
Get More info About:#4503 -311 Bay St Toronto, Mls# C8130370
