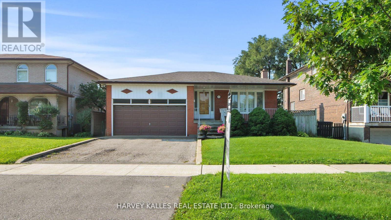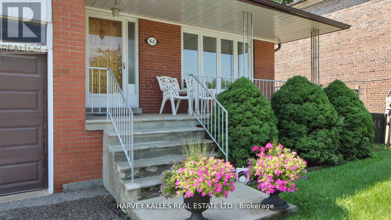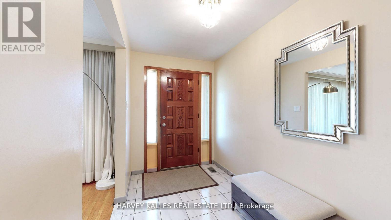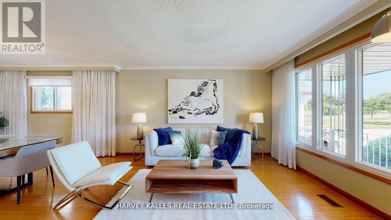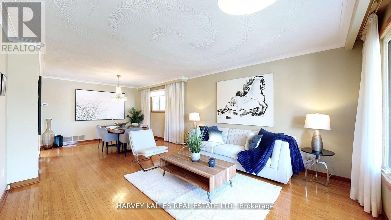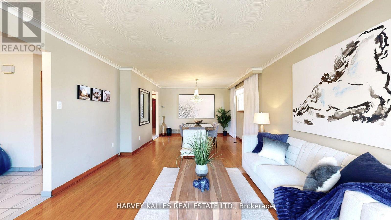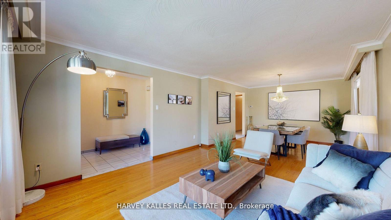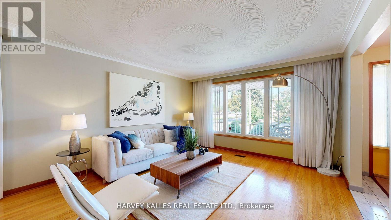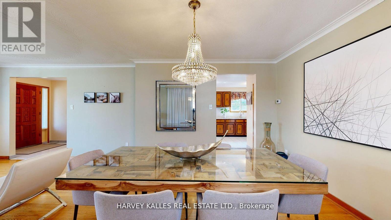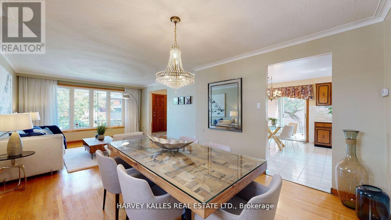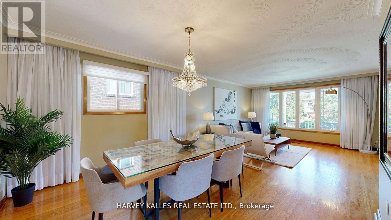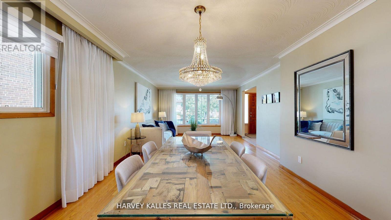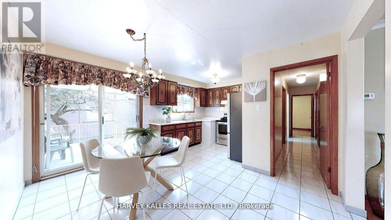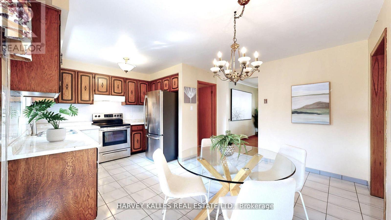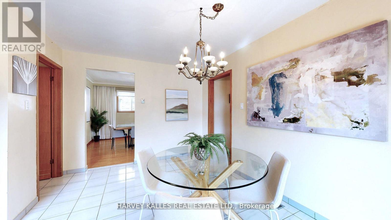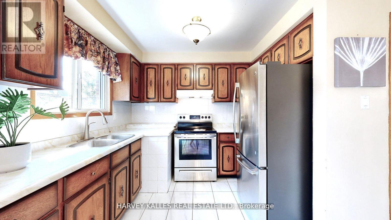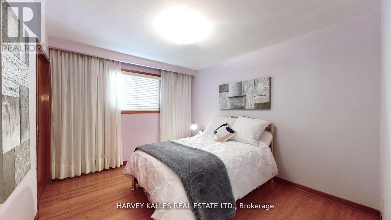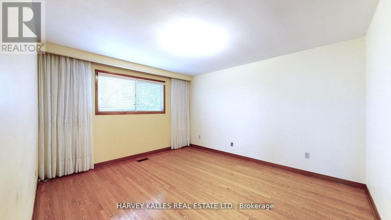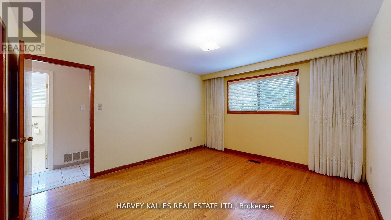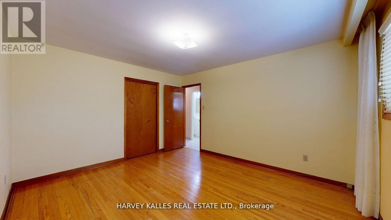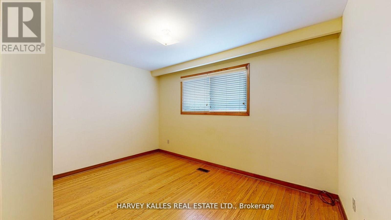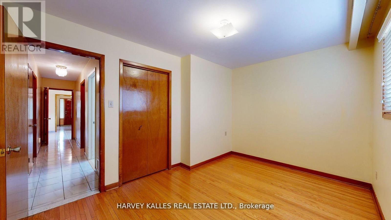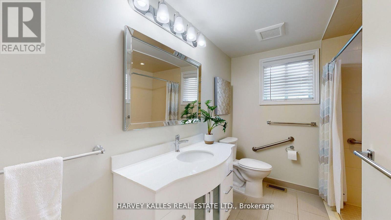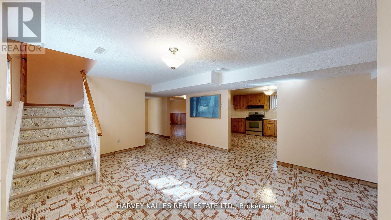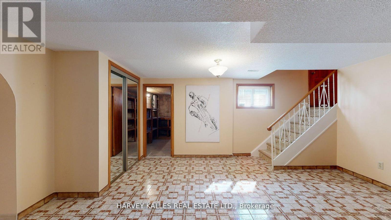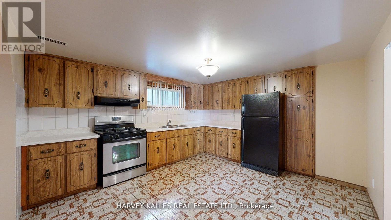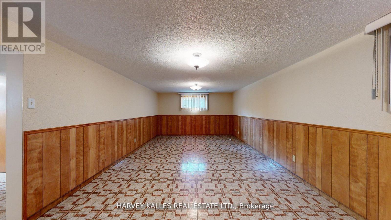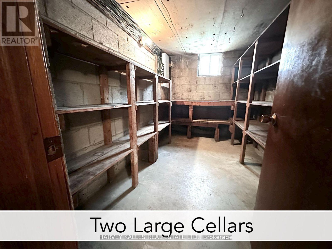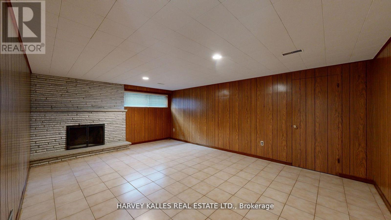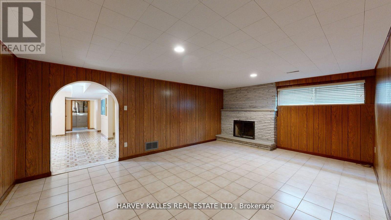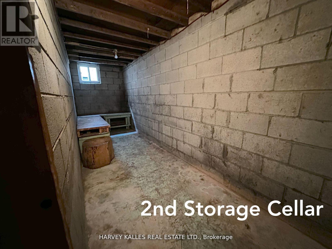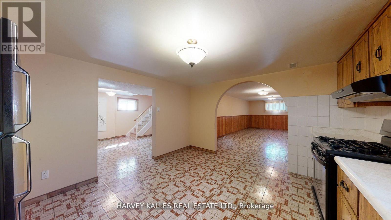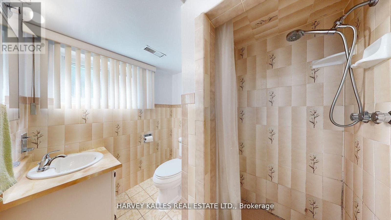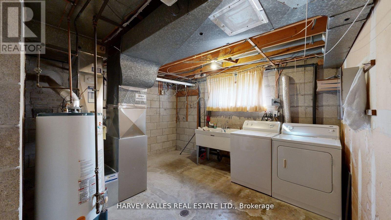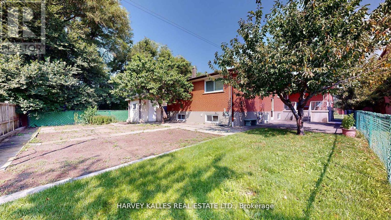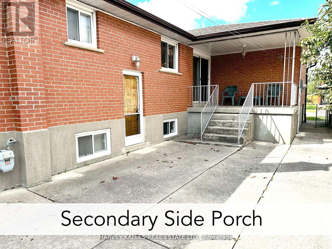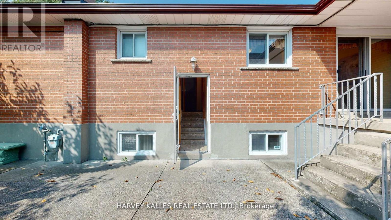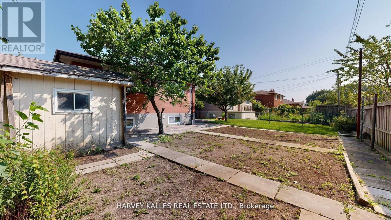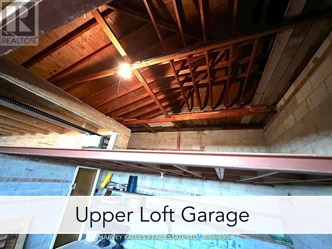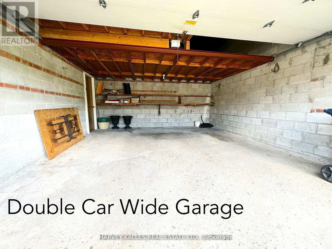45 Sandale Gdns Toronto, Ontario M3H 3V3
MLS# C8007972 - Buy this house, and I'll buy Yours*
$1,598,000
A Great Bungalow with a Great Lot in the very desirable neighbourhood of Bathurst Manor. Over 2500 Sq. Feet of Finished Living space ( this includes Finished Basement) with separate Kitchen & Bathroom. Very well kept & cared for. Perfect for young families wishing to rent out the basement with separate entrance or Downsizing. Also ideal investment for builders or for those wishing to build a dream home in a super location. Close To Highway, Walk to Subway, Transit, Parks, Shopping Top Rated Schools: Wilmington El.S, Charles H Best Jun.M.S, William L Mackenzie Col., Saint Robert Cath.S. Don't Miss Your Opportunity. **** EXTRAS **** 2 Large Storage Cellars, Double Car Garage with Storage Loft area. (id:51158)
Property Details
| MLS® Number | C8007972 |
| Property Type | Single Family |
| Community Name | Bathurst Manor |
| Amenities Near By | Park, Place Of Worship, Public Transit, Schools |
| Community Features | Community Centre |
| Parking Space Total | 5 |
About 45 Sandale Gdns, Toronto, Ontario
This For sale Property is located at 45 Sandale Gdns is a Detached Single Family House Bungalow set in the community of Bathurst Manor, in the City of Toronto. Nearby amenities include - Park, Place of Worship, Public Transit, Schools. This Detached Single Family has a total of 3 bedroom(s), and a total of 2 bath(s) . 45 Sandale Gdns has Forced air heating and Central air conditioning. This house features a Fireplace.
The Lower level includes the Family Room, Kitchen, Dining Room, Foyer, The Main level includes the Kitchen, Living Room, Dining Room, Primary Bedroom, Bedroom 2, Bedroom 3, The Basement is Finished.
This Toronto House's exterior is finished with Brick. Also included on the property is a Attached Garage
The Current price for the property located at 45 Sandale Gdns, Toronto is $1,598,000 and was listed on MLS on :2024-04-21 11:53:43
Building
| Bathroom Total | 2 |
| Bedrooms Above Ground | 3 |
| Bedrooms Total | 3 |
| Architectural Style | Bungalow |
| Basement Development | Finished |
| Basement Type | N/a (finished) |
| Construction Style Attachment | Detached |
| Cooling Type | Central Air Conditioning |
| Exterior Finish | Brick |
| Fireplace Present | Yes |
| Heating Fuel | Natural Gas |
| Heating Type | Forced Air |
| Stories Total | 1 |
| Type | House |
Parking
| Attached Garage |
Land
| Acreage | No |
| Land Amenities | Park, Place Of Worship, Public Transit, Schools |
| Size Irregular | 50.88 X 119.18 Ft |
| Size Total Text | 50.88 X 119.18 Ft |
Rooms
| Level | Type | Length | Width | Dimensions |
|---|---|---|---|---|
| Lower Level | Family Room | 5.81 m | 4.19 m | 5.81 m x 4.19 m |
| Lower Level | Kitchen | 3.77 m | 4.11 m | 3.77 m x 4.11 m |
| Lower Level | Dining Room | 7.22 m | 3.7 m | 7.22 m x 3.7 m |
| Lower Level | Foyer | 4.44 m | 3.72 m | 4.44 m x 3.72 m |
| Main Level | Kitchen | 4.04 m | 5.15 m | 4.04 m x 5.15 m |
| Main Level | Living Room | 4.02 m | 7.57 m | 4.02 m x 7.57 m |
| Main Level | Dining Room | 4.02 m | 7.57 m | 4.02 m x 7.57 m |
| Main Level | Primary Bedroom | 4.04 m | 2.92 m | 4.04 m x 2.92 m |
| Main Level | Bedroom 2 | 3.67 m | 3.13 m | 3.67 m x 3.13 m |
| Main Level | Bedroom 3 | 3.67 m | 4.27 m | 3.67 m x 4.27 m |
Utilities
| Sewer | Installed |
| Natural Gas | Installed |
| Electricity | Installed |
| Cable | Available |
https://www.realtor.ca/real-estate/26427203/45-sandale-gdns-toronto-bathurst-manor
Interested?
Get More info About:45 Sandale Gdns Toronto, Mls# C8007972
