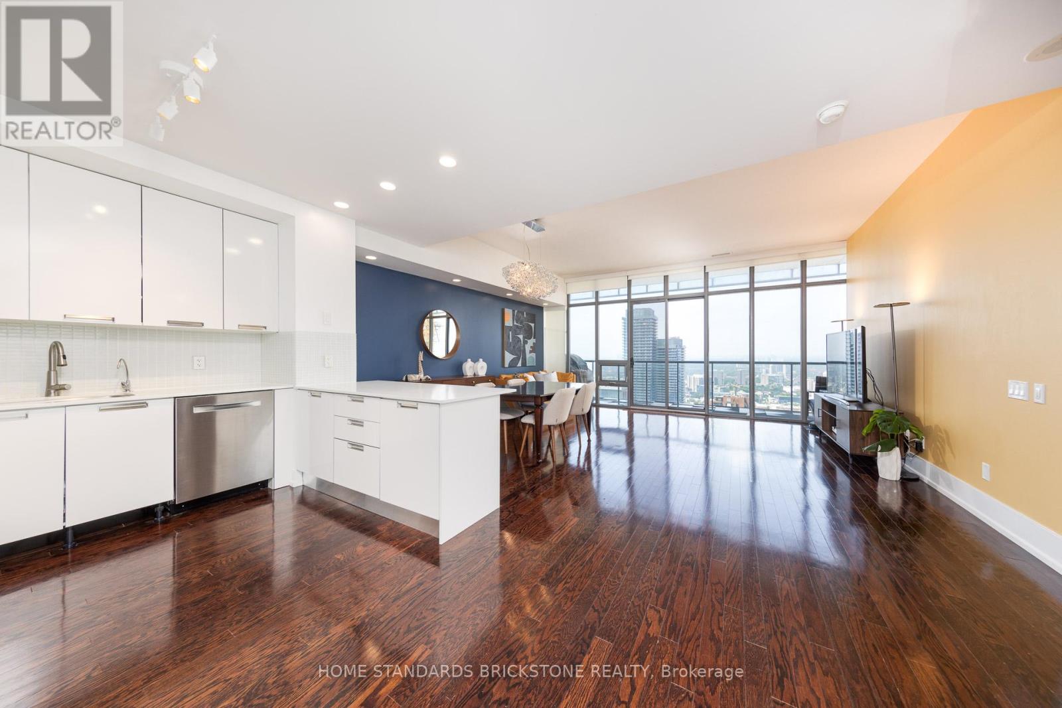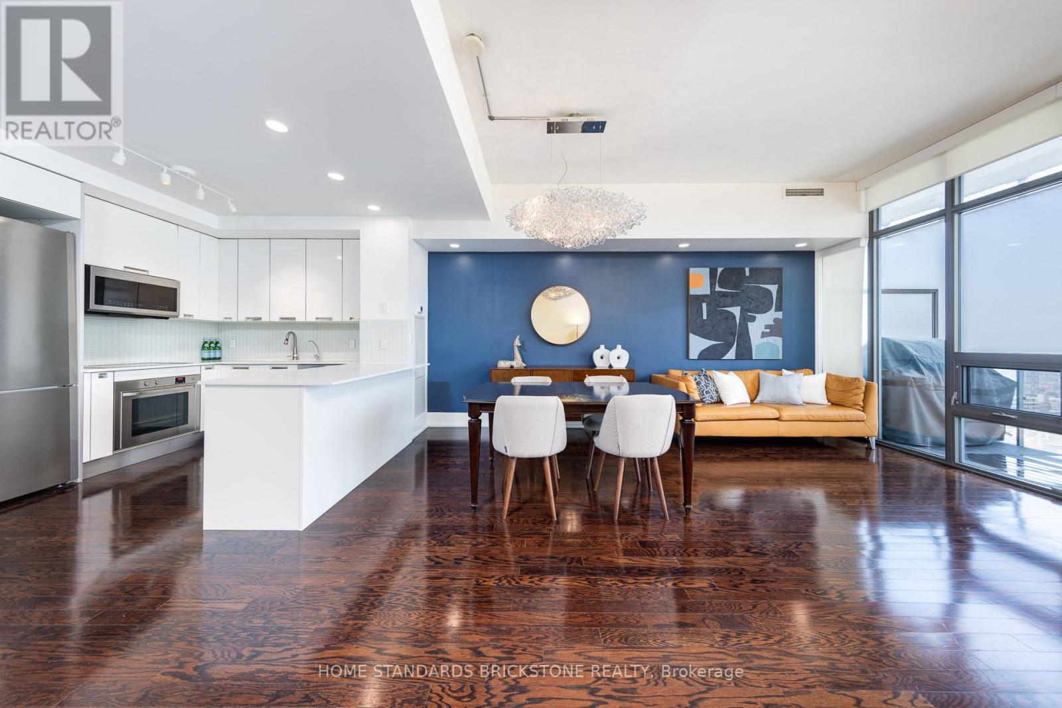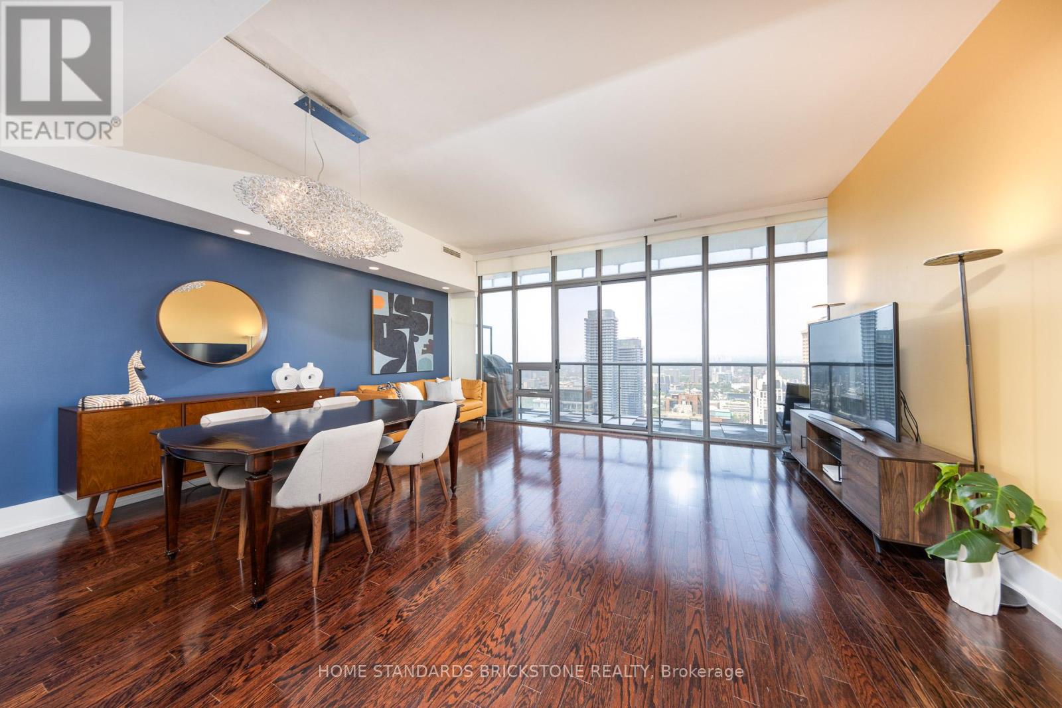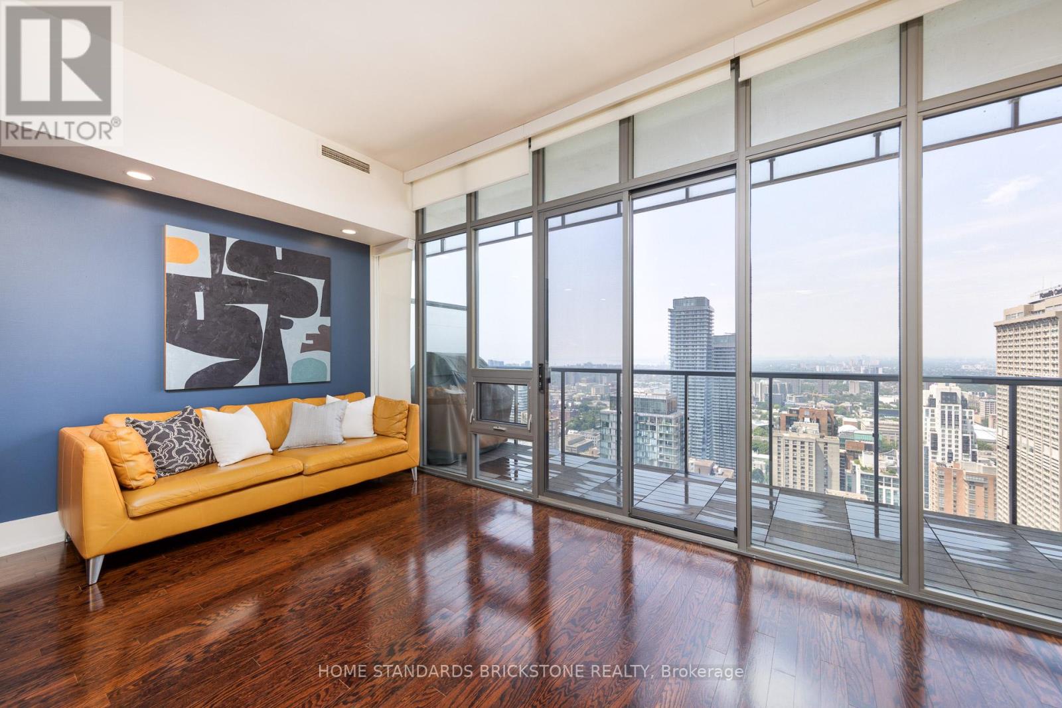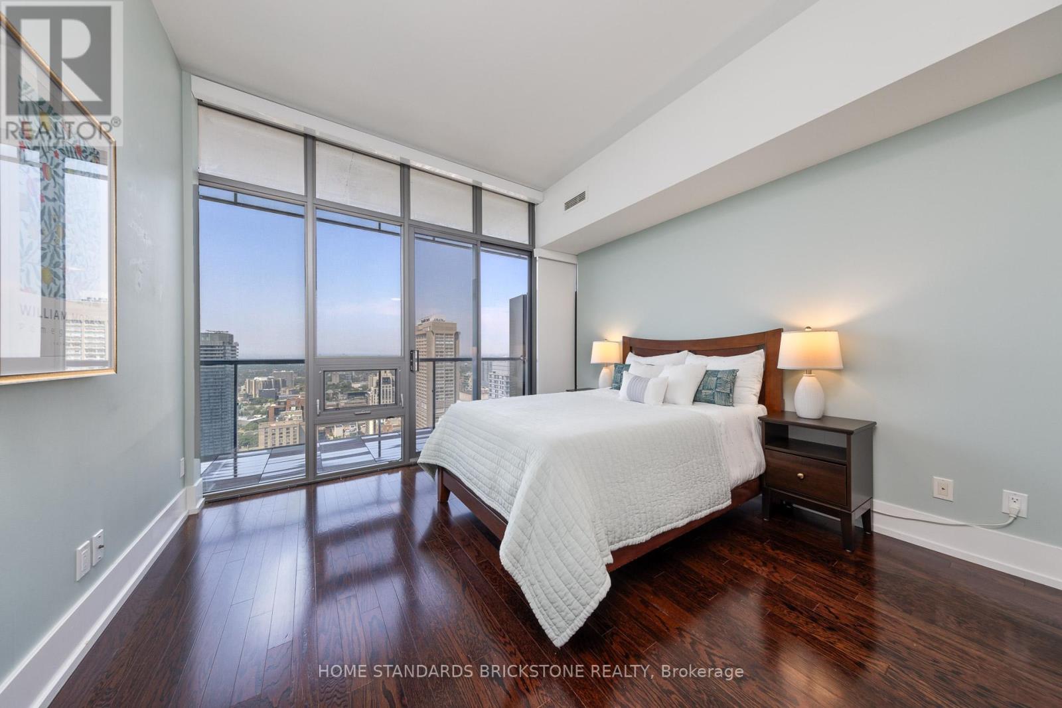#4404 -33 Charles St E Toronto, Ontario M4Y 0A2
MLS# C8266368 - Buy this house, and I'll buy Yours*
$1,428,800Maintenance,
$1,209.82 Monthly
Maintenance,
$1,209.82 MonthlyLower Penthouse At Yonge & Bloor. Stunning 180 Degree Panoramic and fantastic clean View Spanning Lake To Yorkville. 2 Bdrm Plus Den(sliding doors) W/2 Baths Within Walking Distance Of 2 Subway Lines,Yonge,Bloor, Yorkville ,U Of T. Stone Countertop Brkfst Bar. 10' Ceiling Living/Dining Area Walks Out To 216 Sqft Terrace With Gas Bbq. Master Br With His/Hers Closets & 6-Pc Ensuite Bathroom, Marble Tiles. Luxurious Casa Condos With Magnificent Amenities Including Salt Water Pool. Perfect 100 Walkscore. Parking next Elevater(p1 level) Two lockers. **** EXTRAS **** Premium Integrated Fridge, Dw. Stainless Cooktop, Oven, Microwave. Washer/Dryer. Blinds For All Windows.Luxe Hardwood Floors. (id:51158)
Property Details
| MLS® Number | C8266368 |
| Property Type | Single Family |
| Community Name | Church-Yonge Corridor |
| Features | Balcony |
| Parking Space Total | 1 |
| Pool Type | Outdoor Pool |
About #4404 -33 Charles St E, Toronto, Ontario
This For sale Property is located at #4404 -33 Charles St E Single Family Apartment set in the community of Church-Yonge Corridor, in the City of Toronto Single Family has a total of 3 bedroom(s), and a total of 2 bath(s) . #4404 -33 Charles St E has Forced air heating and Central air conditioning. This house features a Fireplace.
The Flat includes the Living Room, Dining Room, Kitchen, Primary Bedroom, Bedroom 2, Den, .
This Toronto Apartment's exterior is finished with Concrete. You'll enjoy this property in the summer with the Outdoor pool. Also included on the property is a Visitor Parking
The Current price for the property located at #4404 -33 Charles St E, Toronto is $1,428,800
Maintenance,
$1,209.82 MonthlyBuilding
| Bathroom Total | 2 |
| Bedrooms Above Ground | 2 |
| Bedrooms Below Ground | 1 |
| Bedrooms Total | 3 |
| Amenities | Storage - Locker, Security/concierge, Party Room, Visitor Parking, Exercise Centre |
| Cooling Type | Central Air Conditioning |
| Exterior Finish | Concrete |
| Heating Fuel | Natural Gas |
| Heating Type | Forced Air |
| Type | Apartment |
Parking
| Visitor Parking |
Land
| Acreage | No |
Rooms
| Level | Type | Length | Width | Dimensions |
|---|---|---|---|---|
| Flat | Living Room | 5.72 m | 5.66 m | 5.72 m x 5.66 m |
| Flat | Dining Room | 5.72 m | 5.66 m | 5.72 m x 5.66 m |
| Flat | Kitchen | 4.72 m | 4.64 m | 4.72 m x 4.64 m |
| Flat | Primary Bedroom | 3.56 m | 3.56 m | 3.56 m x 3.56 m |
| Flat | Bedroom 2 | 3.66 m | 2.79 m | 3.66 m x 2.79 m |
| Flat | Den | 3.25 m | 3.25 m | 3.25 m x 3.25 m |
https://www.realtor.ca/real-estate/26794905/4404-33-charles-st-e-toronto-church-yonge-corridor
Interested?
Get More info About:#4404 -33 Charles St E Toronto, Mls# C8266368
