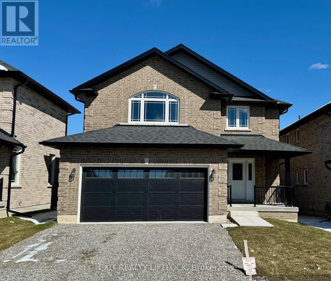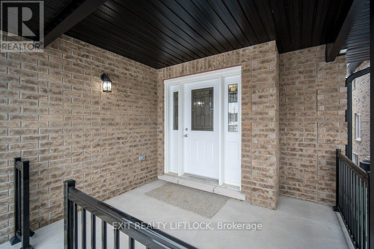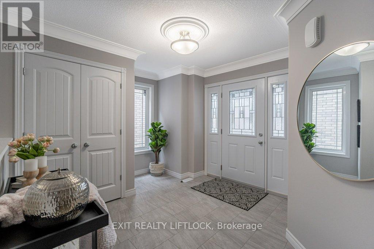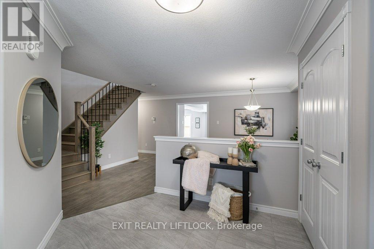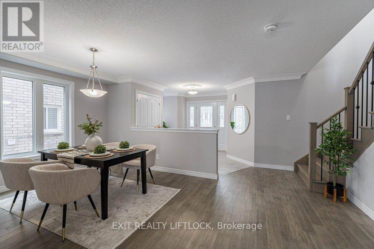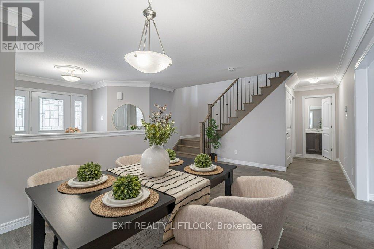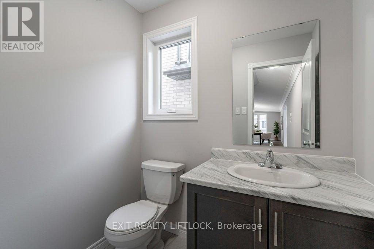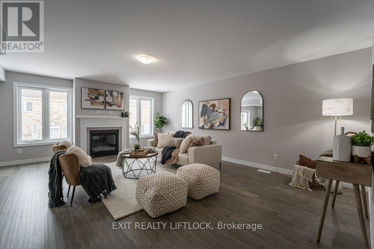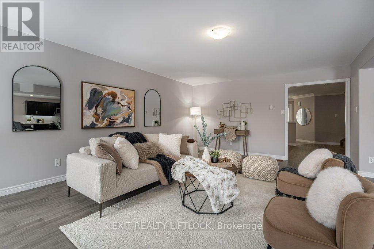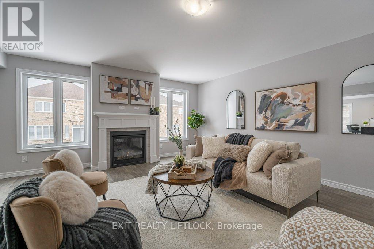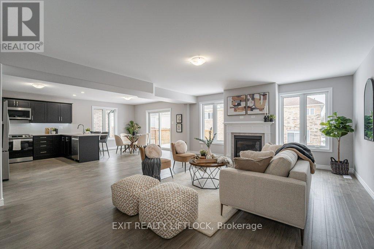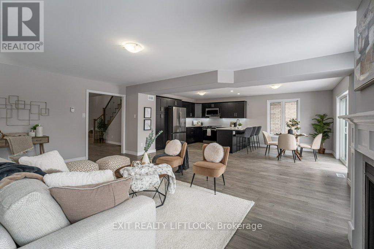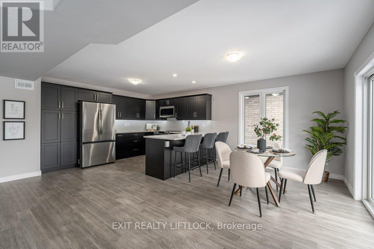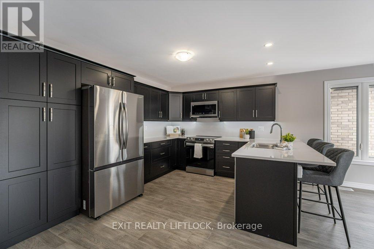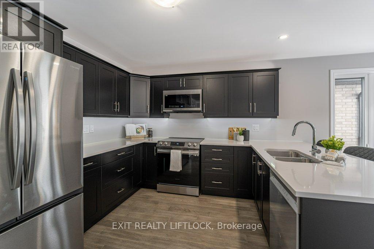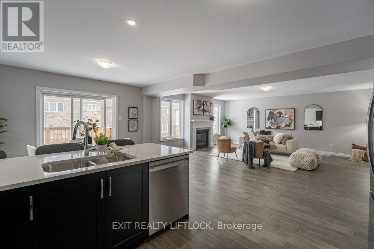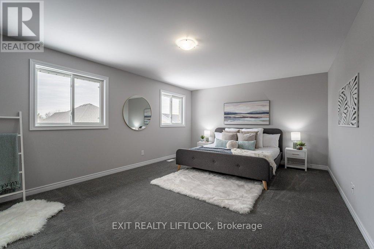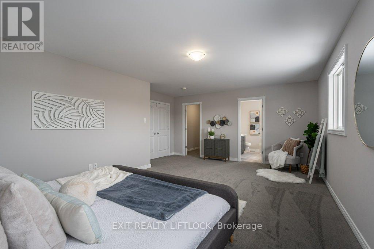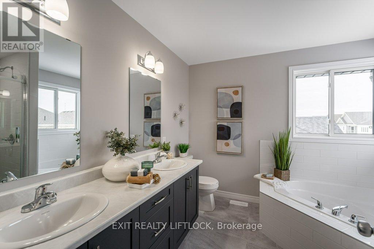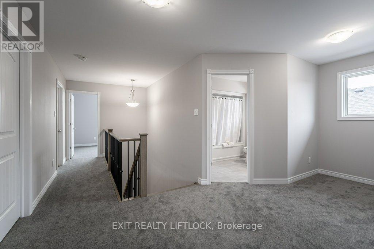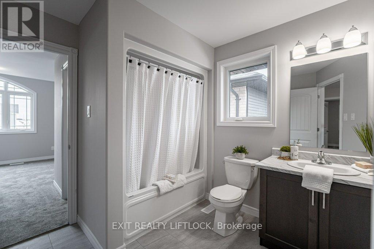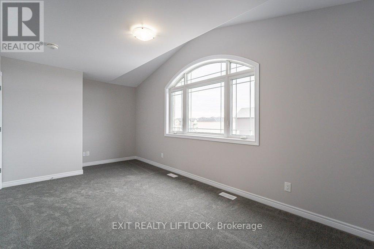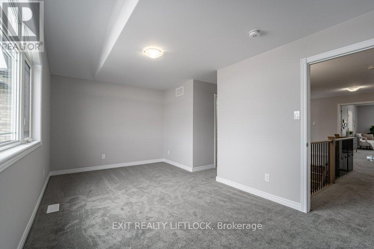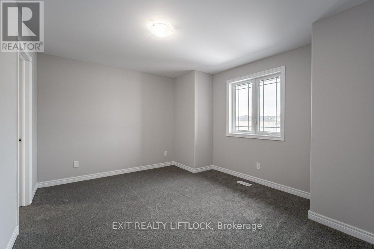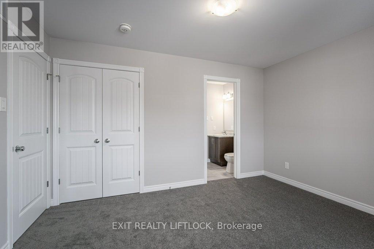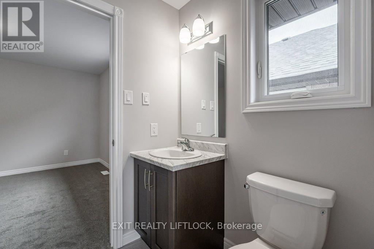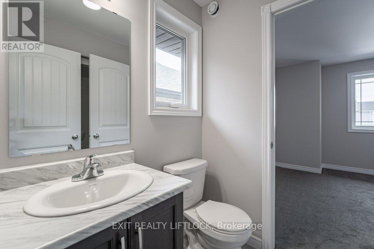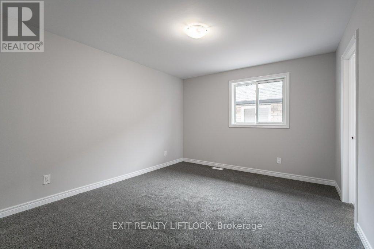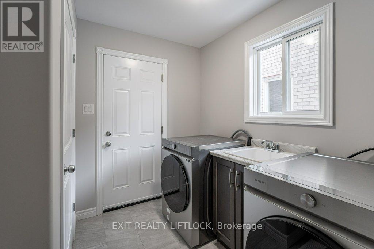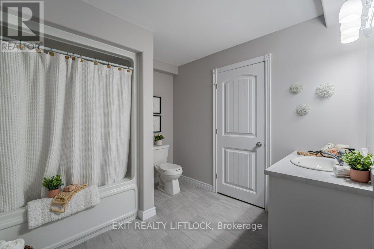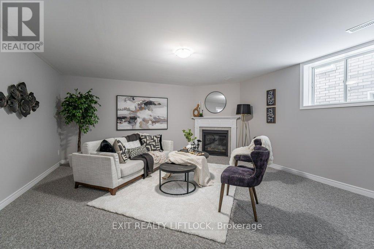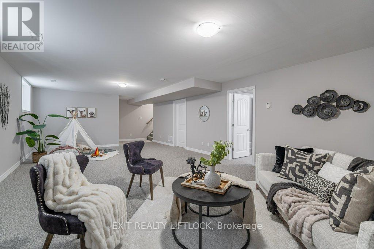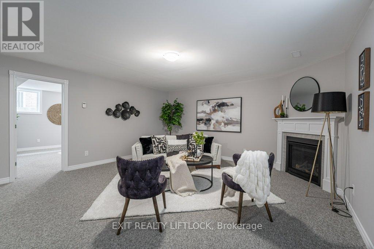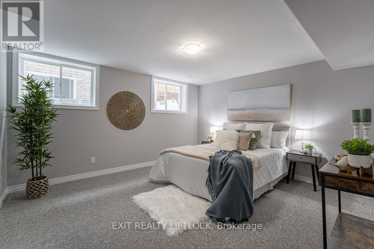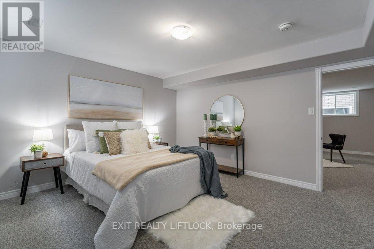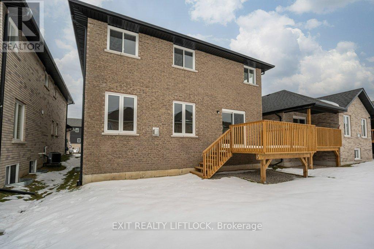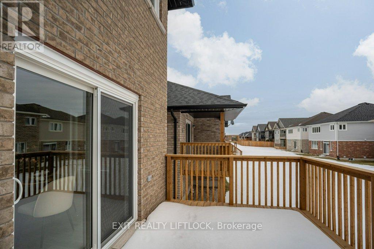44 York Dr Peterborough, Ontario K9H 5B9
MLS# X8057082 - Buy this house, and I'll buy Yours*
$979,500
New Home built by Peterborough Homes in Trails of Lily Lake Northwest side of Peterborough. Featuring over 3700 sq. ft. of finished space. Featuring 5 bedrooms, 4 1/2 baths, formal dining room large ensuite with separate tiled shower and soaker tub and double sink vanity. Large open concept on the main level with the great room having a gas fireplace. There is also access to a 10'x12 ' deck off the eating area of the kitchen. The lower level is large and bright and features a large recreation room with Gas fireplace a 4 pc bath and large bedroom. From the main floor laundry room one has access to a double car garage. This home is available for immediate possession. **** EXTRAS **** Taxes are for Land Only as the home has not been assessed (id:51158)
Property Details
| MLS® Number | X8057082 |
| Property Type | Single Family |
| Community Name | Northcrest |
| Parking Space Total | 6 |
About 44 York Dr, Peterborough, Ontario
This For sale Property is located at 44 York Dr is a Detached Single Family House set in the community of Northcrest, in the City of Peterborough. This Detached Single Family has a total of 5 bedroom(s), and a total of 5 bath(s) . 44 York Dr has Forced air heating and Central air conditioning. This house features a Fireplace.
The Second level includes the Primary Bedroom, Bedroom 2, Bedroom 3, Bedroom 4, The Lower level includes the Recreational, Games Room, Bedroom 5, The Main level includes the Foyer, Kitchen, Great Room, Eating Area, Dining Room, Laundry Room, The Basement is Finished.
This Peterborough House's exterior is finished with Brick. Also included on the property is a Attached Garage
The Current price for the property located at 44 York Dr, Peterborough is $979,500 and was listed on MLS on :2024-04-28 11:39:11
Building
| Bathroom Total | 5 |
| Bedrooms Above Ground | 4 |
| Bedrooms Below Ground | 1 |
| Bedrooms Total | 5 |
| Basement Development | Finished |
| Basement Type | N/a (finished) |
| Construction Style Attachment | Detached |
| Cooling Type | Central Air Conditioning |
| Exterior Finish | Brick |
| Fireplace Present | Yes |
| Heating Fuel | Natural Gas |
| Heating Type | Forced Air |
| Stories Total | 2 |
| Type | House |
Parking
| Attached Garage |
Land
| Acreage | No |
| Size Irregular | 40.04 X 108.44 Ft |
| Size Total Text | 40.04 X 108.44 Ft |
Rooms
| Level | Type | Length | Width | Dimensions |
|---|---|---|---|---|
| Second Level | Primary Bedroom | 6.32 m | 4.9 m | 6.32 m x 4.9 m |
| Second Level | Bedroom 2 | 5.89 m | 3.04 m | 5.89 m x 3.04 m |
| Second Level | Bedroom 3 | 4 m | 3.49 m | 4 m x 3.49 m |
| Second Level | Bedroom 4 | 4 m | 3.47 m | 4 m x 3.47 m |
| Lower Level | Recreational, Games Room | 10.73 m | 5.04 m | 10.73 m x 5.04 m |
| Lower Level | Bedroom 5 | 3.99 m | 435 m | 3.99 m x 435 m |
| Main Level | Foyer | 3.97 m | 3.18 m | 3.97 m x 3.18 m |
| Main Level | Kitchen | 3.94 m | 3.6 m | 3.94 m x 3.6 m |
| Main Level | Great Room | 5.3 m | 6.29 m | 5.3 m x 6.29 m |
| Main Level | Eating Area | 3.94 m | 2.6 m | 3.94 m x 2.6 m |
| Main Level | Dining Room | 3.31 m | 3.21 m | 3.31 m x 3.21 m |
| Main Level | Laundry Room | 2.55 m | 3.32 m | 2.55 m x 3.32 m |
Utilities
| Sewer | Installed |
| Natural Gas | Installed |
| Electricity | Installed |
| Cable | Available |
https://www.realtor.ca/real-estate/26499266/44-york-dr-peterborough-northcrest
Interested?
Get More info About:44 York Dr Peterborough, Mls# X8057082
