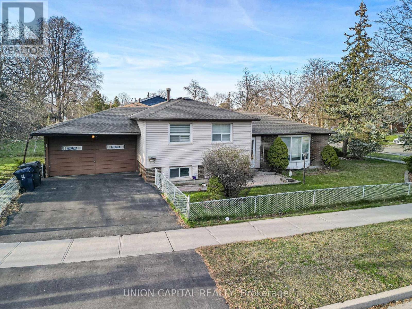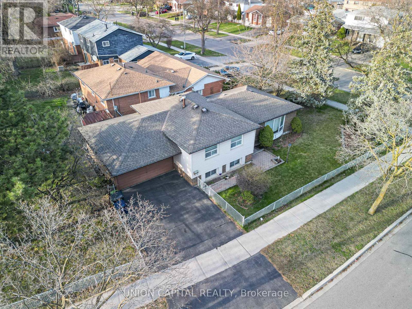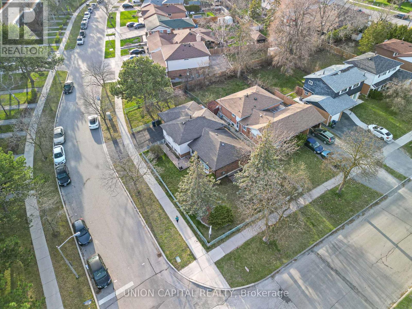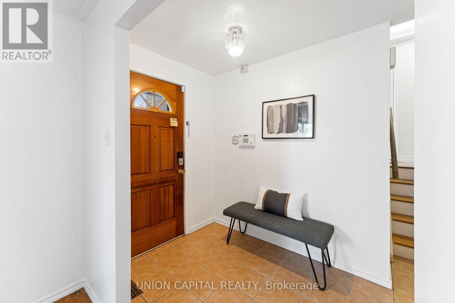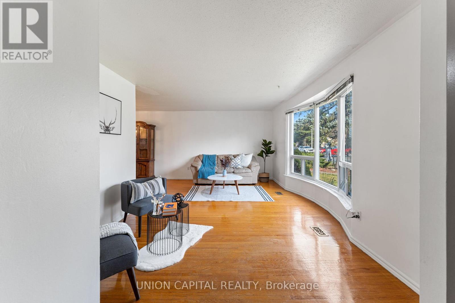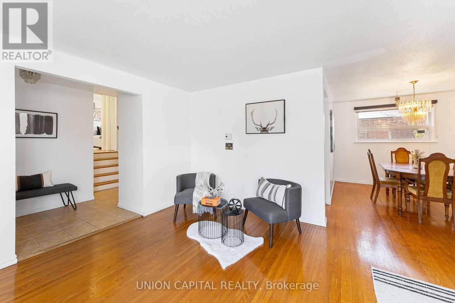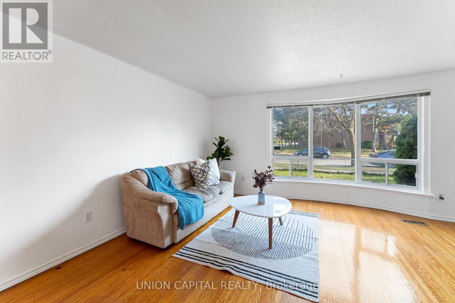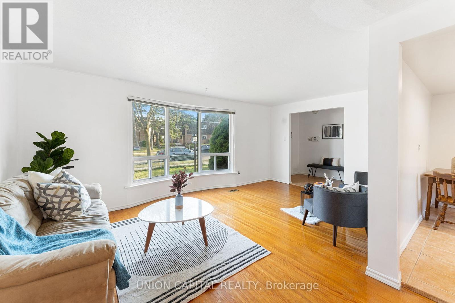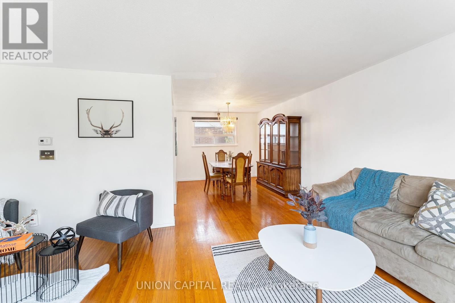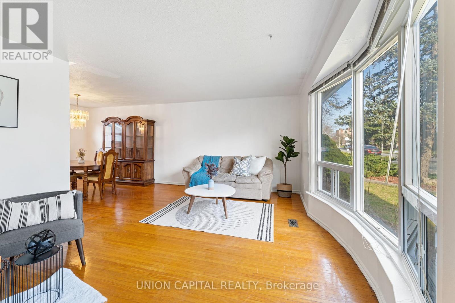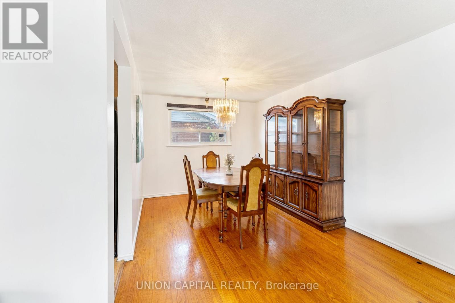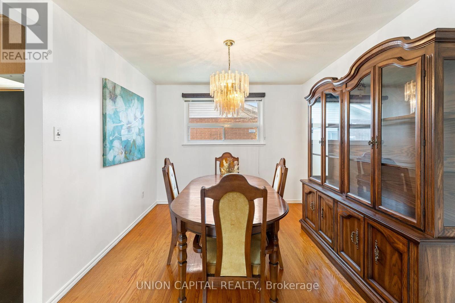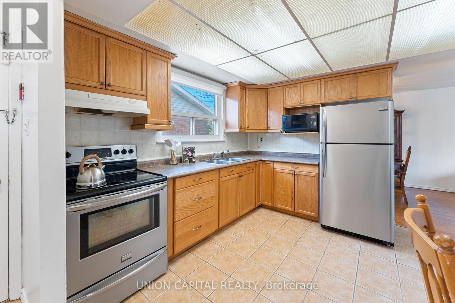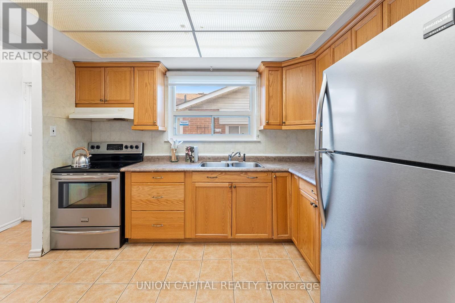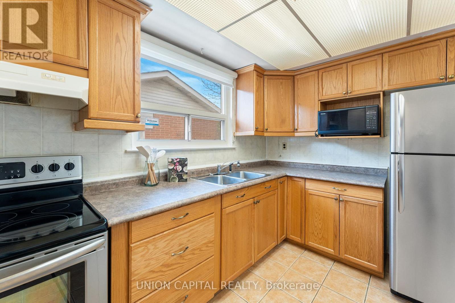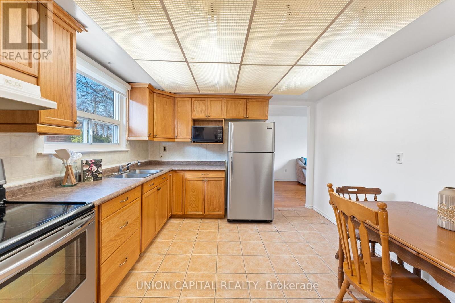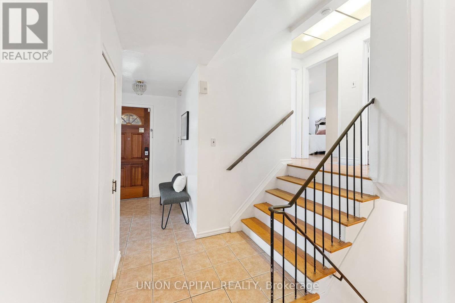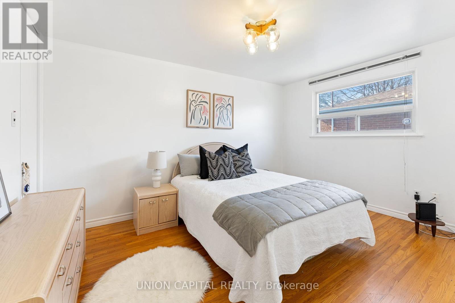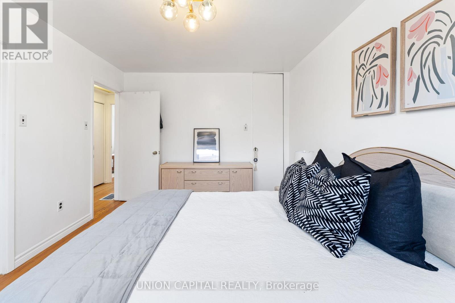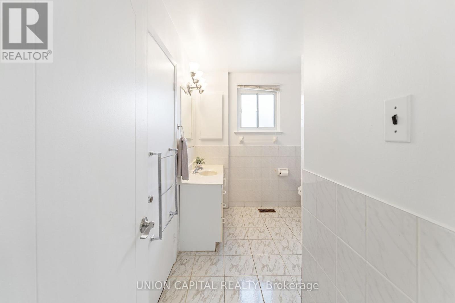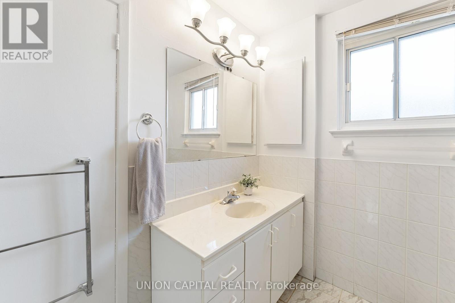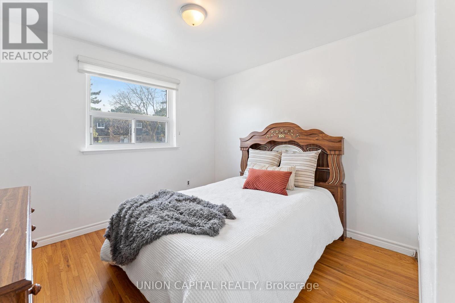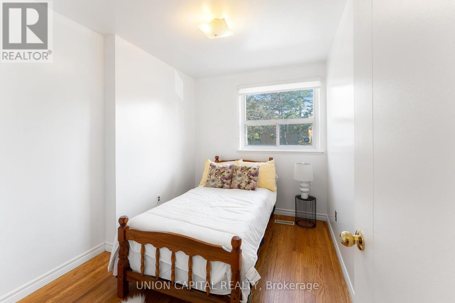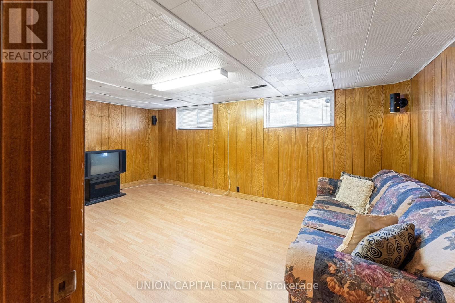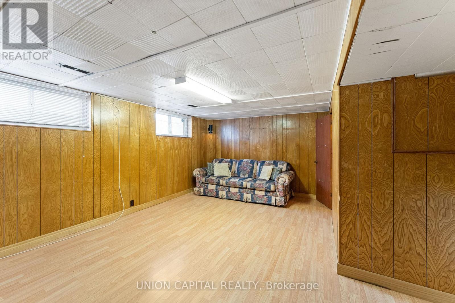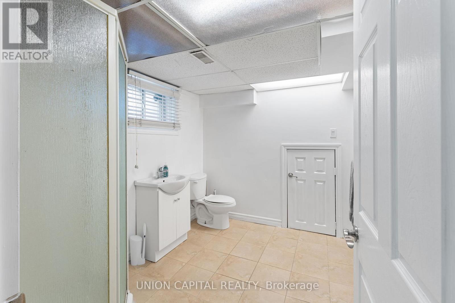44 Lexington Ave Toronto, Ontario M9V 2G8
MLS# W8225218 - Buy this house, and I'll buy Yours*
$1,049,000
Discover Endless Possibilities With This Charming 3 Bed, 2 Bath Corner Lot Home In The West Humber Clairville Community. Incredible Frontage Offers Endless Investment Potential. Rarely Offered Double Car Garage, and Seperate Entrance with potential to Create Rental Income. Well maintained and loved Home. Situated In A Desirable Location. This Home Offers A Spacious Layout Boasting With Natural Light Creating The Perfect Canvas For Your Personalised Touch. Do Not Miss Out On This Rare Gem! Located Nearby Hwy 427, Grocery Stores, Toronto Pearson Airport, Woodbine Mall & Fantasy Fair, Humber College and More. Walking Distance to TTC Routes. **** EXTRAS **** S/S Stove, Fridge. Washer & Dryer. All Existing Light Fixtures and Window Coverings. (id:51158)
Property Details
| MLS® Number | W8225218 |
| Property Type | Single Family |
| Community Name | West Humber-Clairville |
| Parking Space Total | 6 |
About 44 Lexington Ave, Toronto, Ontario
This For sale Property is located at 44 Lexington Ave is a Detached Single Family House set in the community of West Humber-Clairville, in the City of Toronto. This Detached Single Family has a total of 4 bedroom(s), and a total of 2 bath(s) . 44 Lexington Ave has Forced air heating and Central air conditioning. This house features a Fireplace.
The Basement includes the Recreational, Games Room, Bedroom, The Main level includes the Living Room, Dining Room, Kitchen, The Upper Level includes the Primary Bedroom, Bedroom 2, Bedroom 3, The Basement is Finished.
This Toronto House's exterior is finished with Brick, Vinyl siding. Also included on the property is a Attached Garage
The Current price for the property located at 44 Lexington Ave, Toronto is $1,049,000 and was listed on MLS on :2024-04-29 12:12:10
Building
| Bathroom Total | 2 |
| Bedrooms Above Ground | 3 |
| Bedrooms Below Ground | 1 |
| Bedrooms Total | 4 |
| Basement Development | Finished |
| Basement Type | N/a (finished) |
| Construction Style Attachment | Detached |
| Construction Style Split Level | Sidesplit |
| Cooling Type | Central Air Conditioning |
| Exterior Finish | Brick, Vinyl Siding |
| Heating Fuel | Natural Gas |
| Heating Type | Forced Air |
| Type | House |
Parking
| Attached Garage |
Land
| Acreage | No |
| Size Irregular | 55 X 115 Ft |
| Size Total Text | 55 X 115 Ft |
Rooms
| Level | Type | Length | Width | Dimensions |
|---|---|---|---|---|
| Basement | Recreational, Games Room | 5.3 m | 5.05 m | 5.3 m x 5.05 m |
| Basement | Bedroom | 2.55 m | 2.25 m | 2.55 m x 2.25 m |
| Main Level | Living Room | 5.65 m | 3.4 m | 5.65 m x 3.4 m |
| Main Level | Dining Room | 3.55 m | 2.95 m | 3.55 m x 2.95 m |
| Main Level | Kitchen | 3.4 m | 3.3 m | 3.4 m x 3.3 m |
| Upper Level | Primary Bedroom | 4.25 m | 3.15 m | 4.25 m x 3.15 m |
| Upper Level | Bedroom 2 | 3.15 m | 3 m | 3.15 m x 3 m |
| Upper Level | Bedroom 3 | 3.15 m | 2.45 m | 3.15 m x 2.45 m |
https://www.realtor.ca/real-estate/26737849/44-lexington-ave-toronto-west-humber-clairville
Interested?
Get More info About:44 Lexington Ave Toronto, Mls# W8225218
