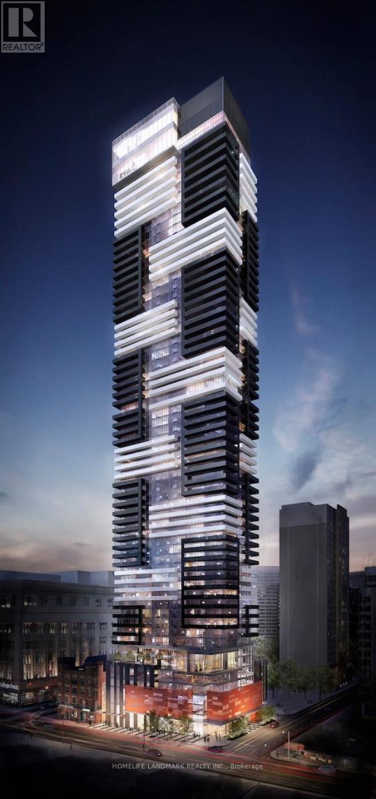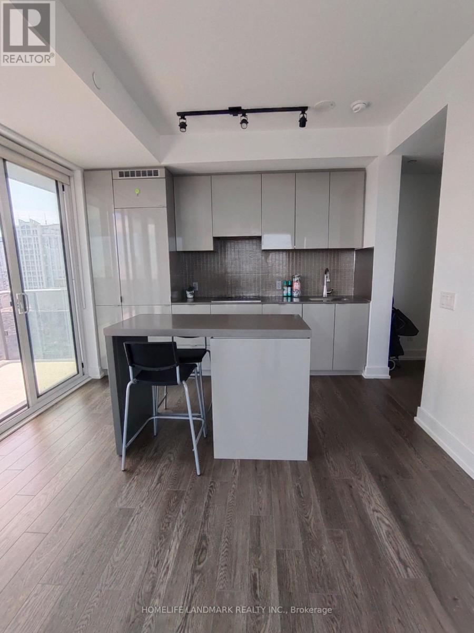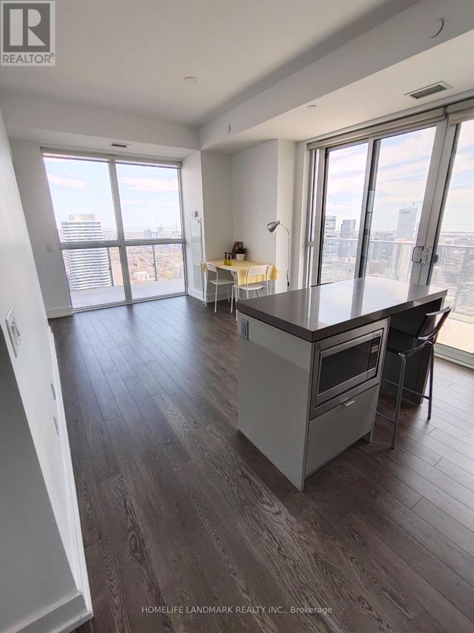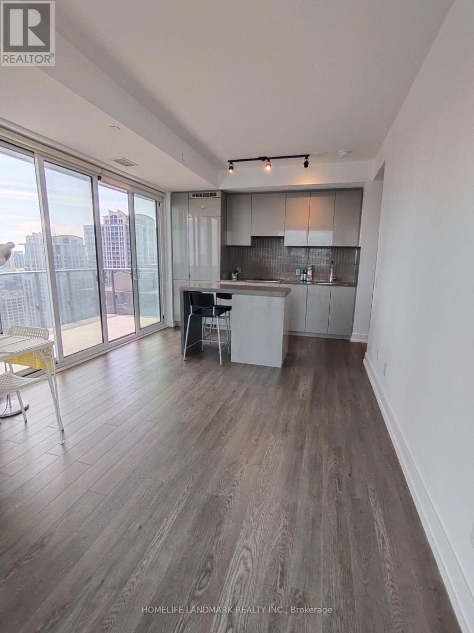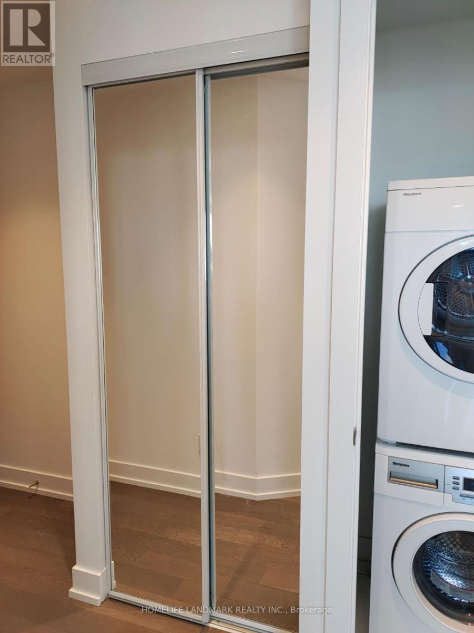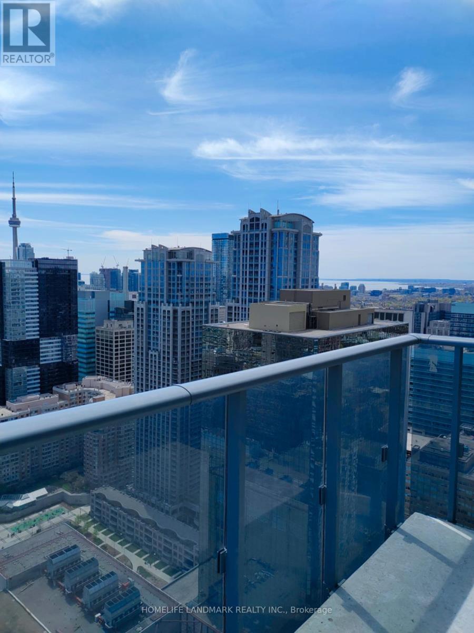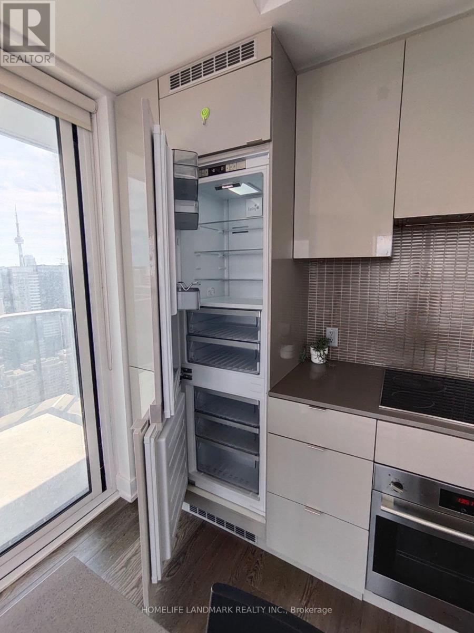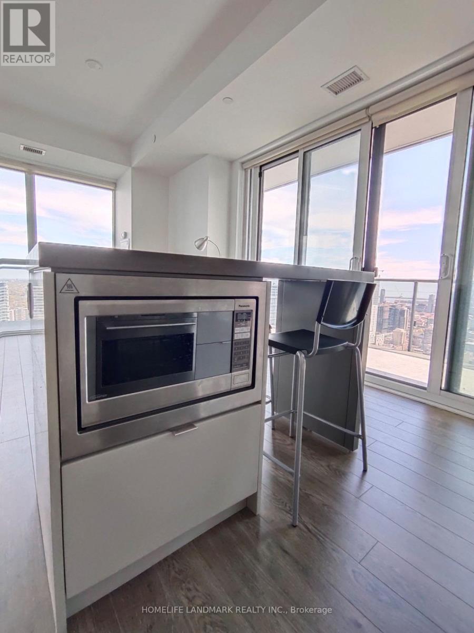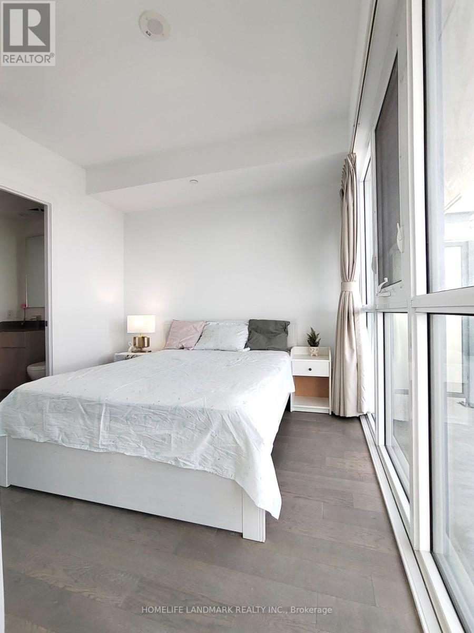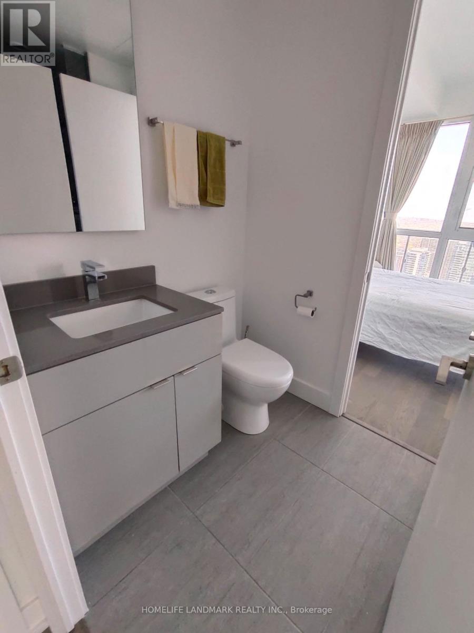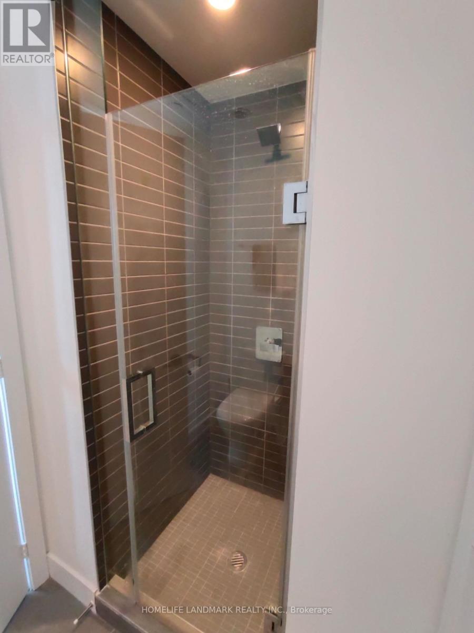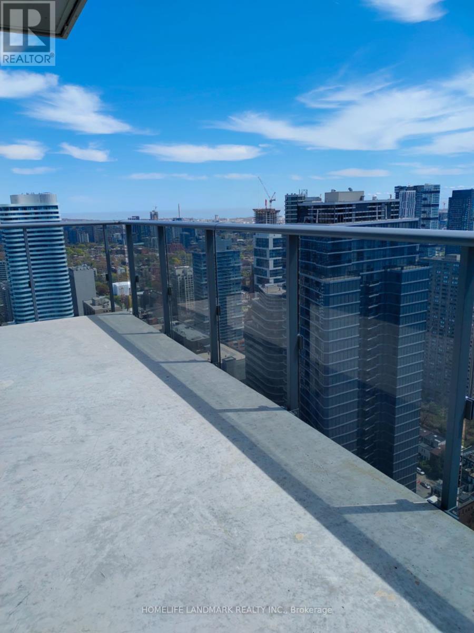#4310 -7 Grenville St Toronto, Ontario M4Y 0E9
MLS# C8184918 - Buy this house, and I'll buy Yours*
$889,900Maintenance,
$476.55 Monthly
Maintenance,
$476.55 MonthlyYonge/College Prime Location. 66-Storey Tower Landmark Right At College Metro Station! Sunlit Functional Layout With S E Facing Corner Unit With Wrap Around Balcony. Breathtaking 270 Degrees Panoramic City Core/Skyline and Lake View! Steps From Universities, Transit, Subway Stations, Shopping, Financial Centres, Hospitals-Perfect For Work, School and Investment. 514 Interior Sq Feet Plus 329 Spacious Open Balcony! 9 Feet Ceilings, Floor To Ceiling Windows. Walk Score 98%, Transit 100% & Bike 92%. All the Pictures Taken before Tenant Move In. **** EXTRAS **** Ultimate Urban Living with World Class Amenities Including Infinity Pool on 66th Floor, Lounge 64, State of the Art Fitness Centre, Yoga Studio, Outdoor Terrace With BBQ- Over 4,400 Sq Feet of Luxury. Guest Parking, Car Sharing. (id:51158)
Property Details
| MLS® Number | C8184918 |
| Property Type | Single Family |
| Community Name | Bay Street Corridor |
| Amenities Near By | Park, Public Transit, Schools |
| Features | Balcony |
| Parking Space Total | 1 |
| Pool Type | Indoor Pool |
| View Type | View |
About #4310 -7 Grenville St, Toronto, Ontario
This For sale Property is located at #4310 -7 Grenville St Single Family Apartment set in the community of Bay Street Corridor, in the City of Toronto. Nearby amenities include - Park, Public Transit, Schools Single Family has a total of 1 bedroom(s), and a total of 1 bath(s) . #4310 -7 Grenville St has Forced air heating and Central air conditioning. This house features a Fireplace.
The Flat includes the Living Room, Dining Room, Kitchen, Bedroom, .
This Toronto Apartment's exterior is finished with Concrete. You'll enjoy this property in the summer with the Indoor pool
The Current price for the property located at #4310 -7 Grenville St, Toronto is $889,900
Maintenance,
$476.55 MonthlyBuilding
| Bathroom Total | 1 |
| Bedrooms Above Ground | 1 |
| Bedrooms Total | 1 |
| Amenities | Storage - Locker, Security/concierge, Party Room, Exercise Centre |
| Cooling Type | Central Air Conditioning |
| Exterior Finish | Concrete |
| Heating Fuel | Natural Gas |
| Heating Type | Forced Air |
| Type | Apartment |
Land
| Acreage | No |
| Land Amenities | Park, Public Transit, Schools |
Rooms
| Level | Type | Length | Width | Dimensions |
|---|---|---|---|---|
| Flat | Living Room | 3.65 m | 3.3 m | 3.65 m x 3.3 m |
| Flat | Dining Room | 3.65 m | 3.3 m | 3.65 m x 3.3 m |
| Flat | Kitchen | 2.1 m | 3.3 m | 2.1 m x 3.3 m |
| Flat | Bedroom | 3.02 m | 2.9 m | 3.02 m x 2.9 m |
https://www.realtor.ca/real-estate/26685512/4310-7-grenville-st-toronto-bay-street-corridor
Interested?
Get More info About:#4310 -7 Grenville St Toronto, Mls# C8184918
