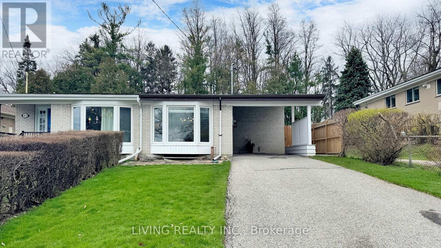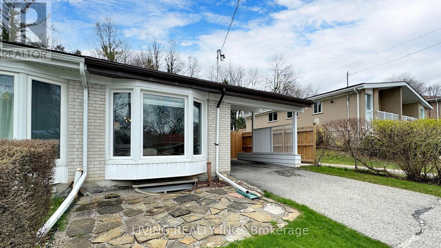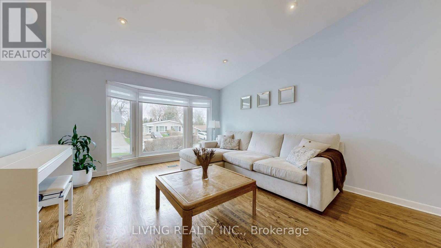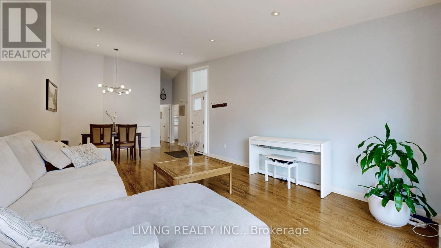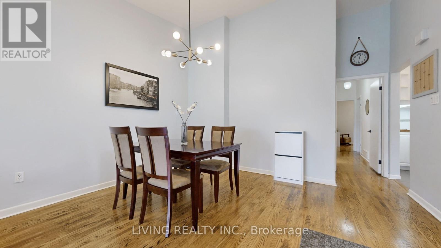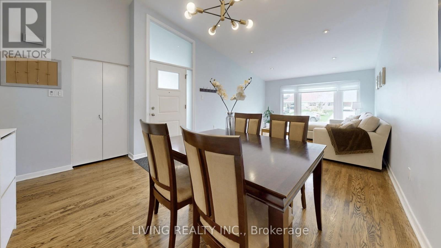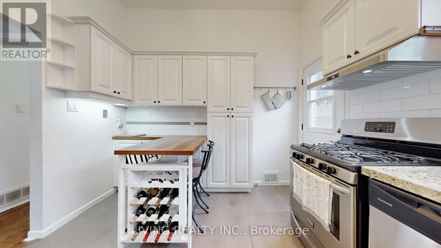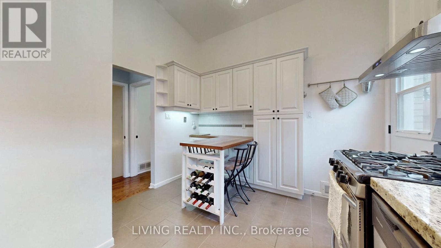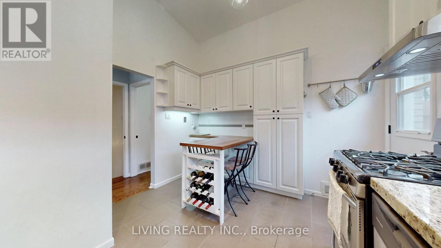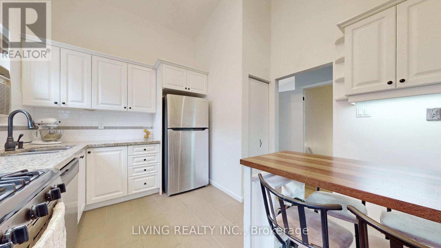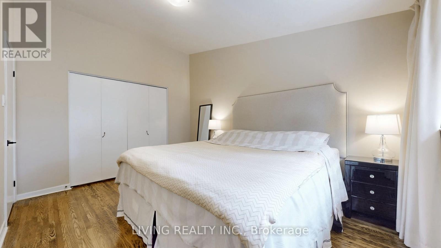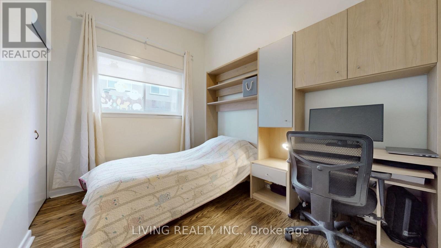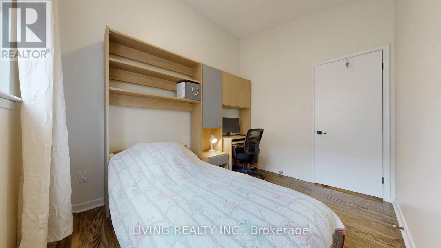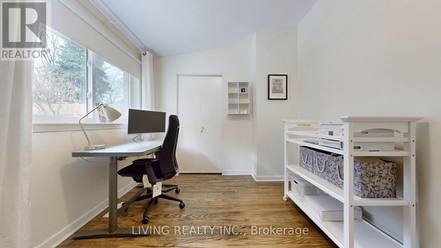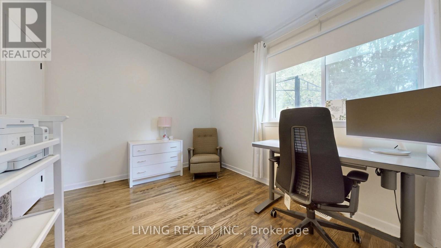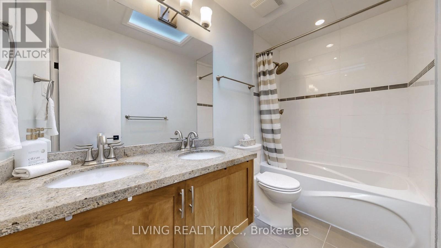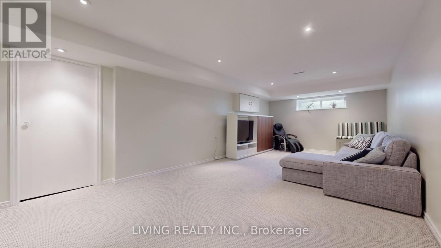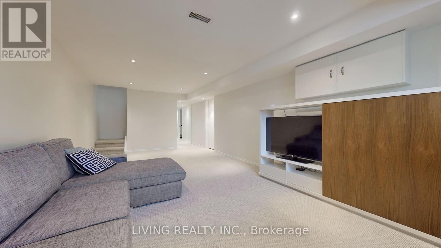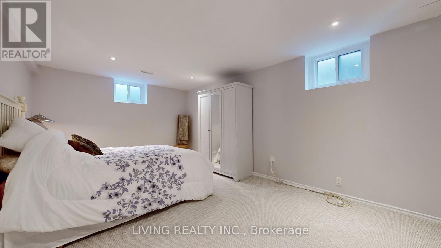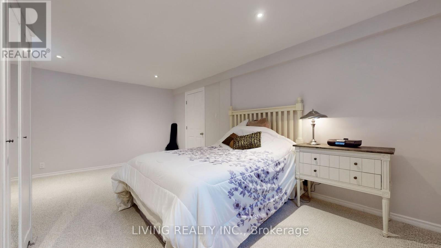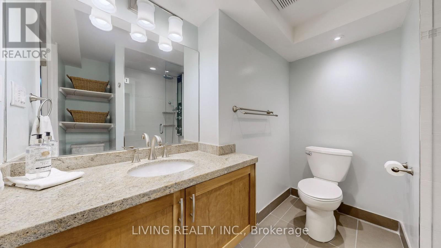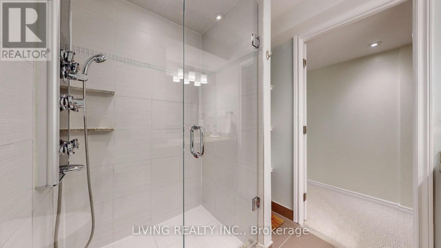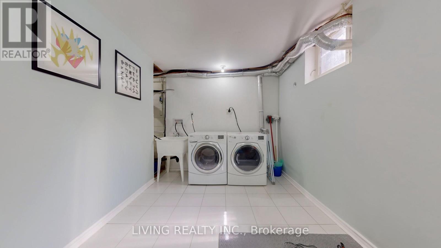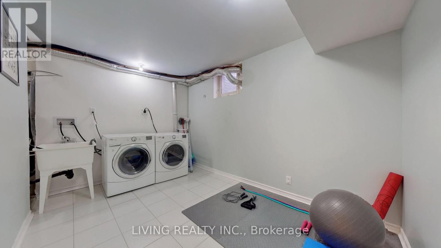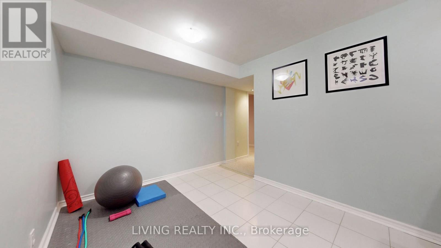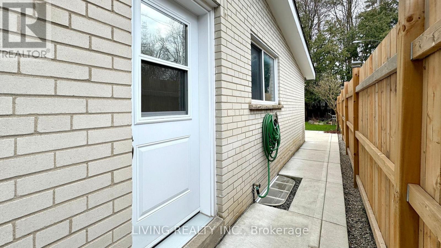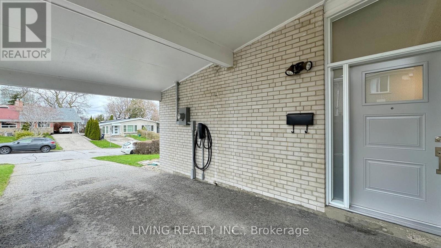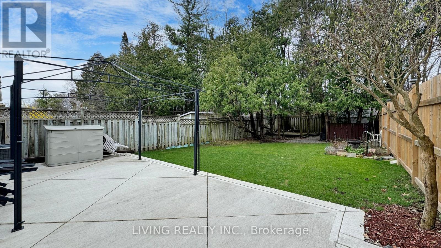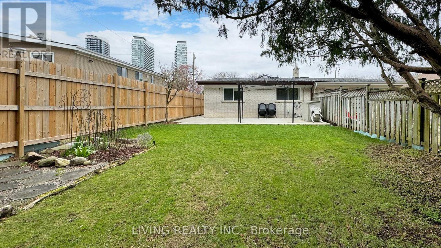43 Northey Dr Toronto, Ontario M2L 2S8
MLS# C8235578 - Buy this house, and I'll buy Yours*
$1,388,000
Location! Location! This spacious 3+1 bedroom bungalow sits on a gorgeous lot backing onto Dunlace Park! Fully renovated, move-in ready for family or as income property, in the coveted C12/top school district. Stair-free entry & on main floor. Granite kitchen w Gas Stove. Relax in the deep, private, fenced backyard oasis backing onto a park! Finished basement includes Family Room, bedroom, bathroom, laundry/gym, & a large storage room that can easily be converted into 5th bedrm. Meticulously maintained home w countless upgrades(Sch_C). A semi-detached that feels like a house. Bigger than it looks! Unmatched value & convenience: steps from Dunlace PS/French Immersion, 9-min walk to GO train, 16-min to Leslie subway, bus stop at end of street, close to Hwy 401, hospital, restaurants, grocery. Rm size per floor plan. Open House 2-4pm Apr 27 and 28. **** EXTRAS **** 2023: Frigidaire S/S Fridge,Caloric S/S R-hood. 2022: 200Amp E-panel, rough-in for EV. 2021: Roof,Skylight,Side entry. 2020: Concrete patio & side path, Side fence. 2019: Front door & window. 2012: CAC unit(Too many to list. See Sch_C). (id:51158)
Property Details
| MLS® Number | C8235578 |
| Property Type | Single Family |
| Community Name | St. Andrew-Windfields |
| Parking Space Total | 3 |
About 43 Northey Dr, Toronto, Ontario
This For sale Property is located at 43 Northey Dr is a Semi-detached Single Family House Bungalow set in the community of St. Andrew-Windfields, in the City of Toronto. This Semi-detached Single Family has a total of 4 bedroom(s), and a total of 2 bath(s) . 43 Northey Dr has Forced air heating and Central air conditioning. This house features a Fireplace.
The Basement includes the Bedroom 4, Family Room, Exercise Room, Den, Bathroom, The Main level includes the Living Room, Dining Room, Kitchen, Primary Bedroom, Bathroom, Bedroom 2, Bedroom 3, The Basement is Finished.
This Toronto House's exterior is finished with Brick. Also included on the property is a Carport
The Current price for the property located at 43 Northey Dr, Toronto is $1,388,000 and was listed on MLS on :2024-04-29 12:00:25
Building
| Bathroom Total | 2 |
| Bedrooms Above Ground | 3 |
| Bedrooms Below Ground | 1 |
| Bedrooms Total | 4 |
| Architectural Style | Bungalow |
| Basement Development | Finished |
| Basement Type | N/a (finished) |
| Construction Style Attachment | Semi-detached |
| Cooling Type | Central Air Conditioning |
| Exterior Finish | Brick |
| Heating Fuel | Natural Gas |
| Heating Type | Forced Air |
| Stories Total | 1 |
| Type | House |
Parking
| Carport |
Land
| Acreage | No |
| Size Irregular | 30.46 X 149.54 Ft |
| Size Total Text | 30.46 X 149.54 Ft |
Rooms
| Level | Type | Length | Width | Dimensions |
|---|---|---|---|---|
| Basement | Bedroom 4 | 5.56 m | 3.43 m | 5.56 m x 3.43 m |
| Basement | Family Room | 7.9 m | 3.73 m | 7.9 m x 3.73 m |
| Basement | Exercise Room | 3.89 m | 2.67 m | 3.89 m x 2.67 m |
| Basement | Den | 3.66 m | 3.43 m | 3.66 m x 3.43 m |
| Basement | Bathroom | 2.64 m | 2.29 m | 2.64 m x 2.29 m |
| Main Level | Living Room | 8.16 m | 3.76 m | 8.16 m x 3.76 m |
| Main Level | Dining Room | 8.16 m | 3.76 m | 8.16 m x 3.76 m |
| Main Level | Kitchen | 3.81 m | 3.3 m | 3.81 m x 3.3 m |
| Main Level | Primary Bedroom | 4.19 m | 3.05 m | 4.19 m x 3.05 m |
| Main Level | Bathroom | 3.05 m | 1.55 m | 3.05 m x 1.55 m |
| Main Level | Bedroom 2 | 3.58 m | 2.74 m | 3.58 m x 2.74 m |
| Main Level | Bedroom 3 | 3.3 m | 2.62 m | 3.3 m x 2.62 m |
https://www.realtor.ca/real-estate/26753123/43-northey-dr-toronto-st-andrew-windfields
Interested?
Get More info About:43 Northey Dr Toronto, Mls# C8235578
