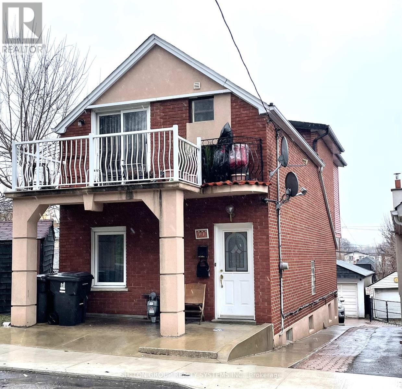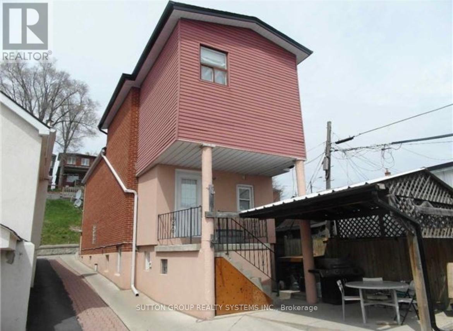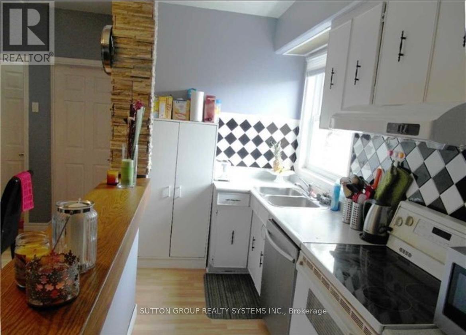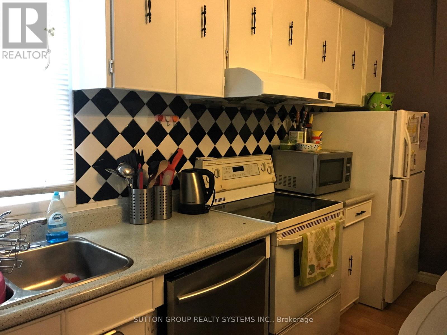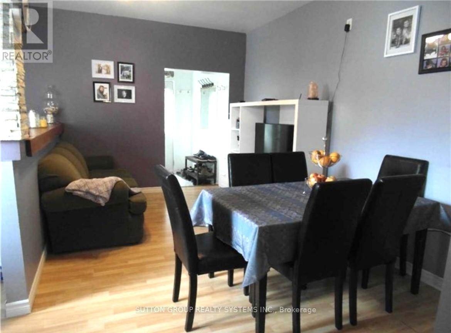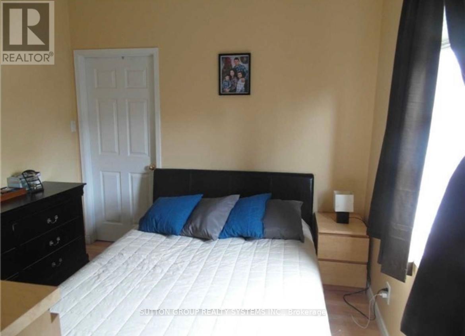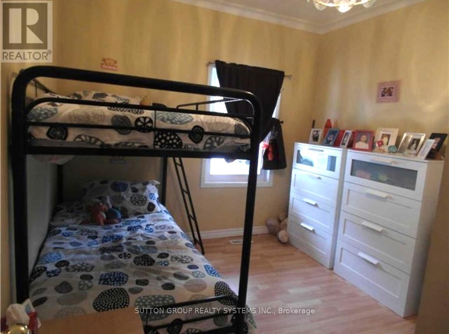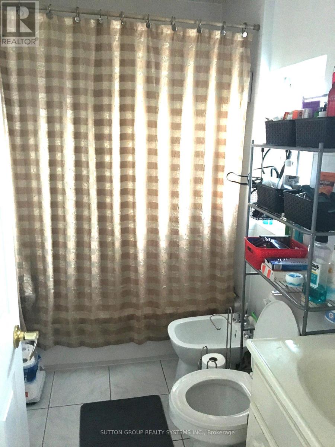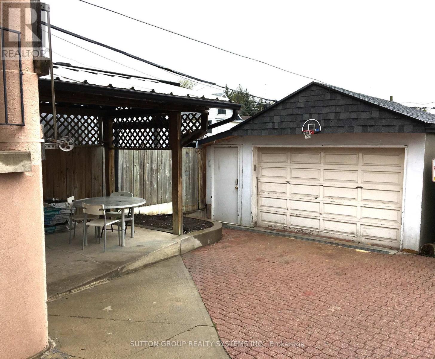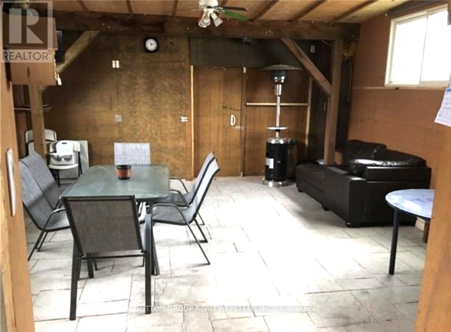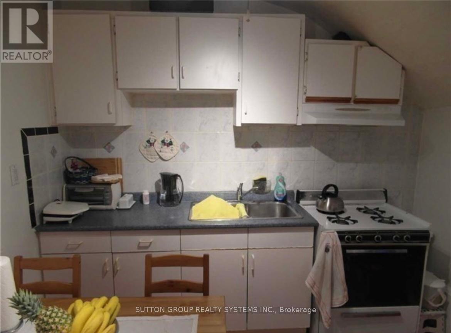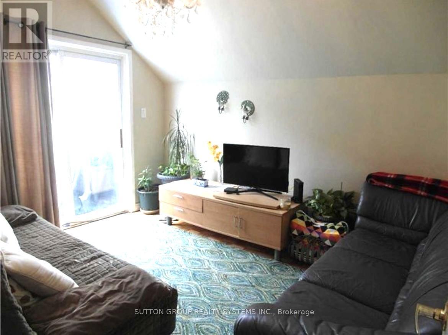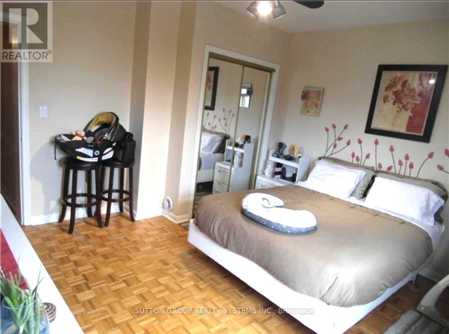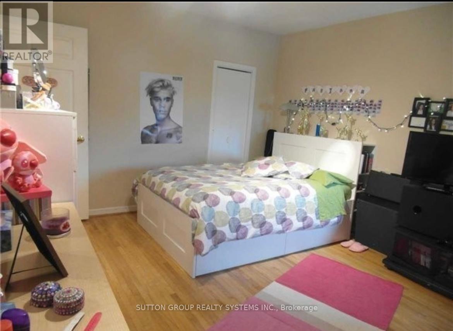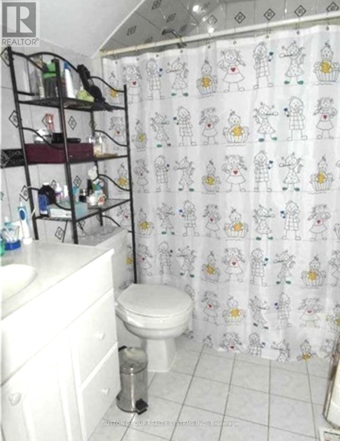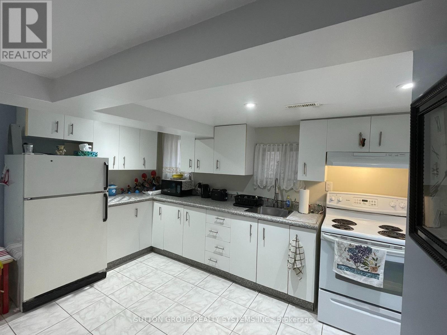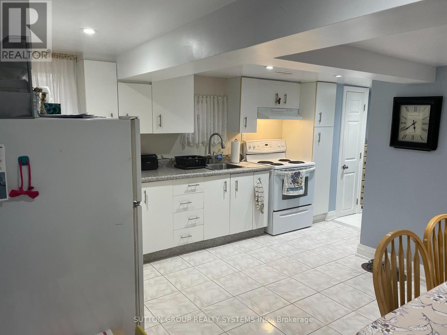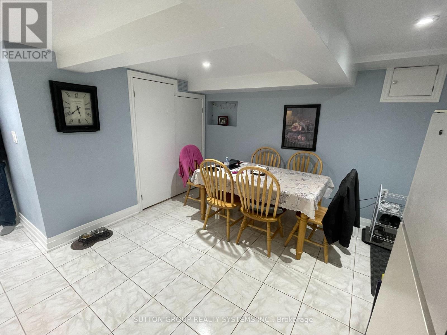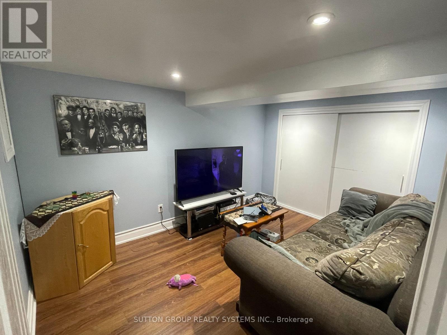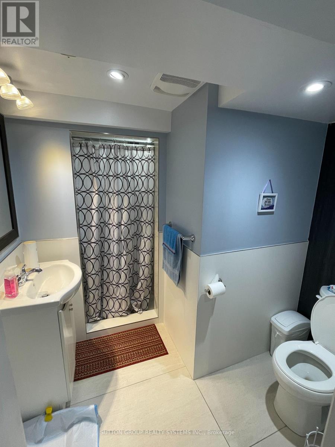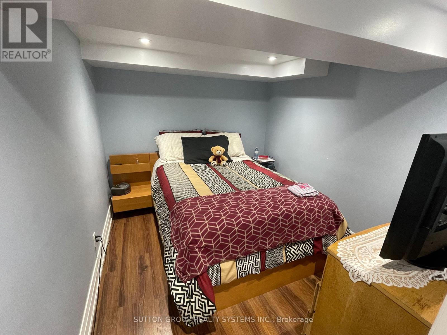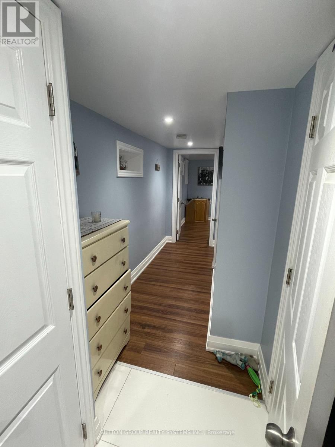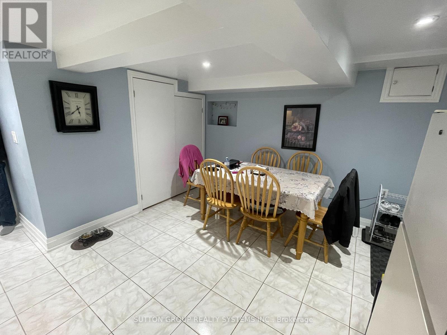43 Donald Ave Toronto, Ontario M6M 1K2
MLS# W8233202 - Buy this house, and I'll buy Yours*
$1,299,000
Here is your chance to own a detached home in a great area close to the future Eglinton LRT!! A great time to invest. With 3 spacious, two bdrm units, it provides great rental income to subsidize your mortgage. Perfect opportunity for even first time buyers getting into the market. Could easily be converted to a single family home down the road. Great opportunity for investors - well over 5% cap rate as is and could be much higher!!! ONLY $563/sq ft is unheard of in the city! Fully renovated bright basement. Second floor has large bedrooms and a large balcony to enjoy. Main floor boasts a nice kitchen, a porch and back patio to enjoy, maintenance free. Main floor bath is 5 pc with a bidet. Great garage and room for a 2nd parking space in front of it. This property has served my clients very well and you could be next!! Floor plan and financials available. (id:51158)
Property Details
| MLS® Number | W8233202 |
| Property Type | Single Family |
| Community Name | Keelesdale-Eglinton West |
| Parking Space Total | 2 |
About 43 Donald Ave, Toronto, Ontario
This For sale Property is located at 43 Donald Ave is a Detached Single Family House set in the community of Keelesdale-Eglinton West, in the City of Toronto. This Detached Single Family has a total of 6 bedroom(s), and a total of 3 bath(s) . 43 Donald Ave has Forced air heating and Central air conditioning. This house features a Fireplace.
The Second level includes the Living Room, Kitchen, Bedroom, Bedroom 2, The Basement includes the Kitchen, Living Room, Bedroom, Bedroom 2, The Main level includes the Kitchen, Living Room, Bedroom, Bedroom 2, and features a Separate entrance, Walk-up.
This Toronto House's exterior is finished with Brick. Also included on the property is a Detached Garage
The Current price for the property located at 43 Donald Ave, Toronto is $1,299,000 and was listed on MLS on :2024-04-15 14:56:51
Building
| Bathroom Total | 3 |
| Bedrooms Above Ground | 4 |
| Bedrooms Below Ground | 2 |
| Bedrooms Total | 6 |
| Basement Features | Separate Entrance, Walk-up |
| Basement Type | N/a |
| Construction Style Attachment | Detached |
| Cooling Type | Central Air Conditioning |
| Exterior Finish | Brick |
| Heating Fuel | Natural Gas |
| Heating Type | Forced Air |
| Stories Total | 2 |
| Type | House |
Parking
| Detached Garage |
Land
| Acreage | No |
| Size Irregular | 20 X 140 Ft |
| Size Total Text | 20 X 140 Ft |
Rooms
| Level | Type | Length | Width | Dimensions |
|---|---|---|---|---|
| Second Level | Living Room | 3.67 m | 3.01 m | 3.67 m x 3.01 m |
| Second Level | Kitchen | 2.98 m | 2.91 m | 2.98 m x 2.91 m |
| Second Level | Bedroom | 4.43 m | 3.58 m | 4.43 m x 3.58 m |
| Second Level | Bedroom 2 | 3.9 m | 3.93 m | 3.9 m x 3.93 m |
| Basement | Kitchen | Measurements not available | ||
| Basement | Living Room | Measurements not available | ||
| Basement | Bedroom | Measurements not available | ||
| Basement | Bedroom 2 | Measurements not available | ||
| Main Level | Kitchen | 4.12 m | 1.79 m | 4.12 m x 1.79 m |
| Main Level | Living Room | 4.86 m | 2.95 m | 4.86 m x 2.95 m |
| Main Level | Bedroom | 3.32 m | 3.02 m | 3.32 m x 3.02 m |
| Main Level | Bedroom 2 | 2.74 m | 3.02 m | 2.74 m x 3.02 m |
Utilities
| Sewer | Installed |
| Electricity | Installed |
https://www.realtor.ca/real-estate/26749791/43-donald-ave-toronto-keelesdale-eglinton-west
Interested?
Get More info About:43 Donald Ave Toronto, Mls# W8233202
