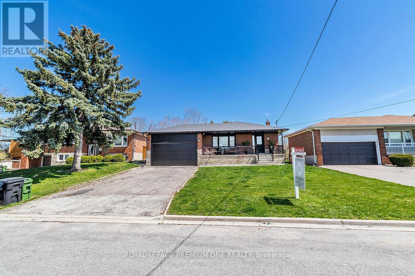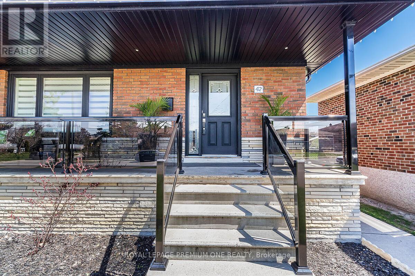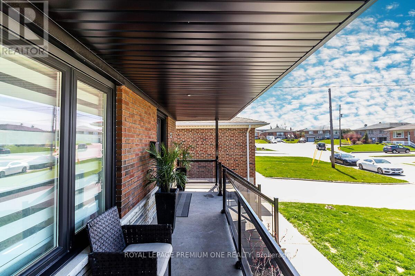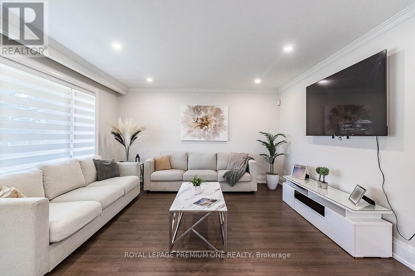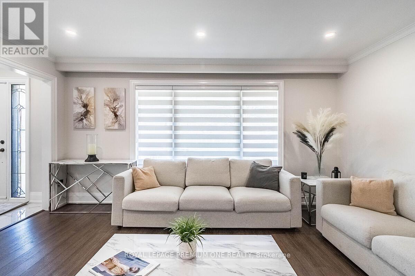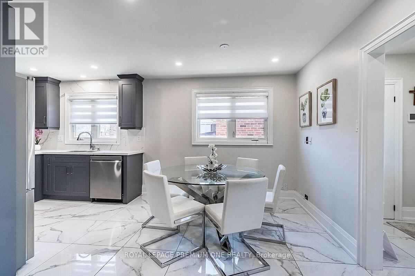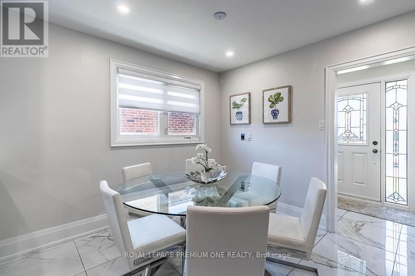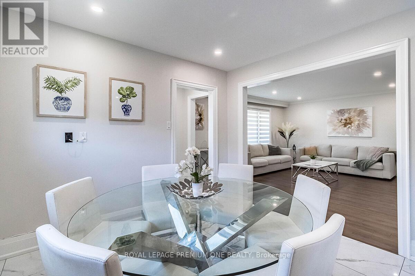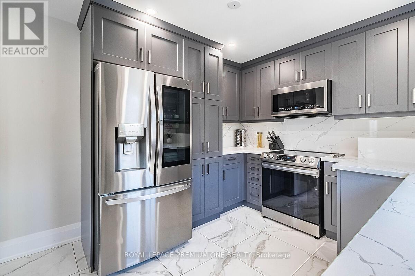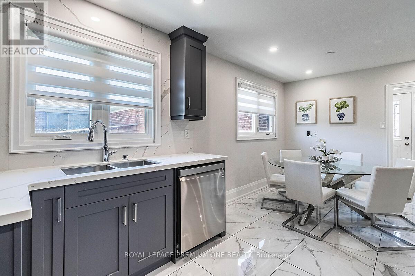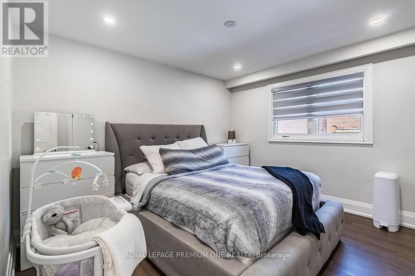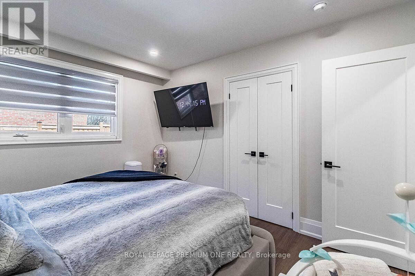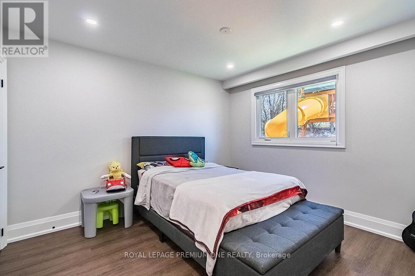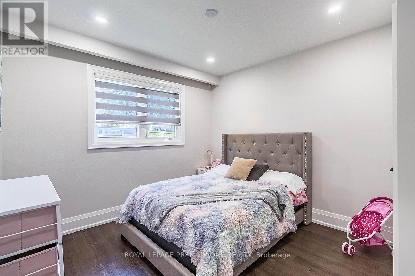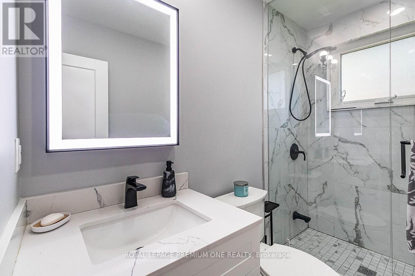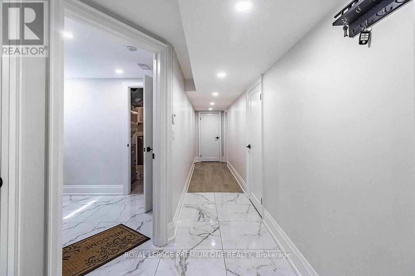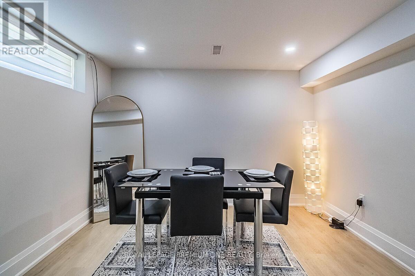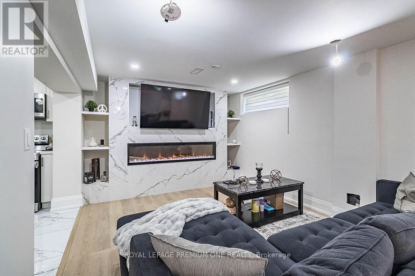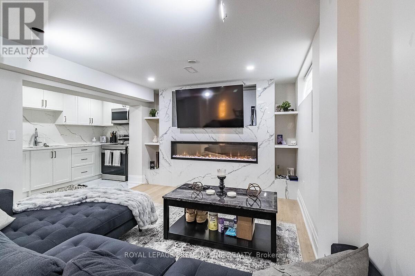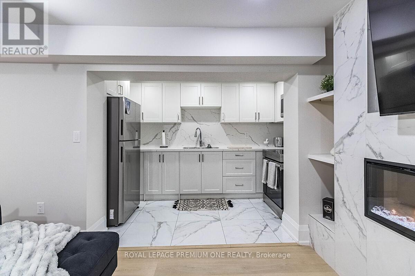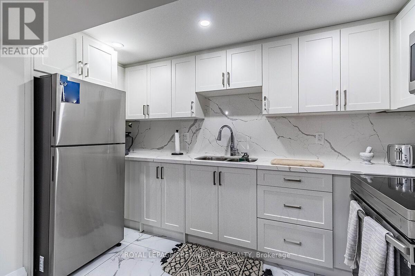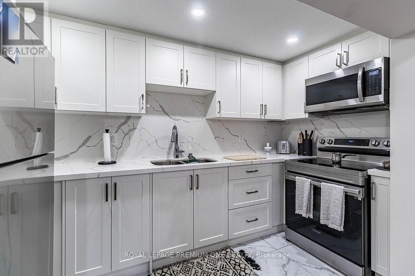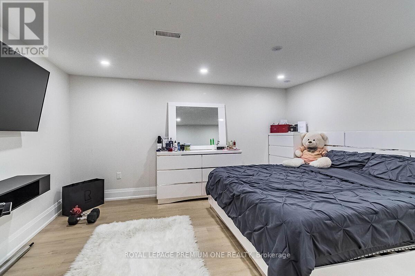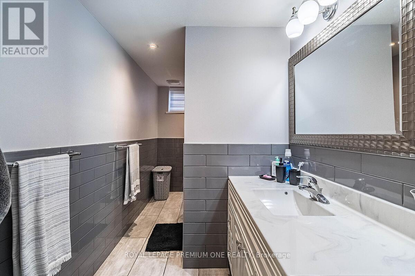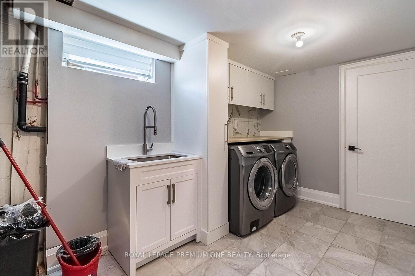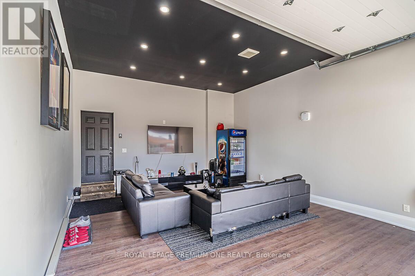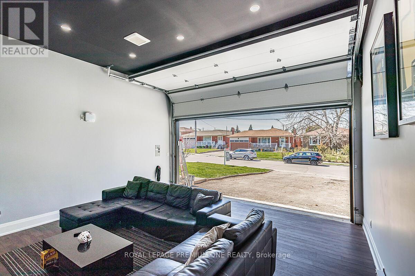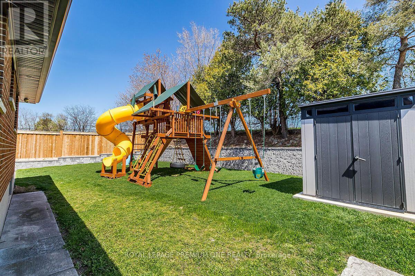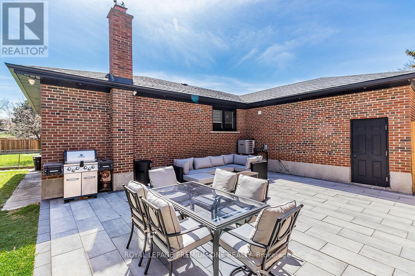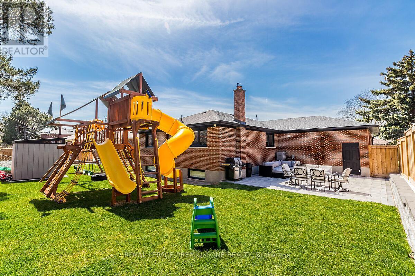42 Mangrove Rd Toronto, Ontario M6L 2A3
MLS# W8243502 - Buy this house, and I'll buy Yours*
$1,398,800
WELCOME TO THIS BEAUTIFULLY RENOVATED INSIDE AND OUT 3 + 1 BEDROOM BUNGALOW LOCATED ON A PREMIUM LARGE LOT IN THE SOUGHT OUT FAMILY NEIGHBOURHOOD OF THE RUSTIC MAPLE COMMUNITY! SPACIOUS, BRIGHT, CHARMING, MODERN, FUNCTIONAL EXTENSIVELY UPGRADED THROUGHOUT! THIS HOME ABBUTS MAPLE LEAF PARK AND OFFERS A SELF CONTAINED BASEMENT APARTMENT FOR YOUR IN LAWS OR FOR ADDITIONAL INCOME! IT'S A MUST SEE FOR THE MOST DISCERNING BUYER! **** EXTRAS **** NEWER SHINGLES (2022), NEWER FURNACE & AIR CONDITIONING (2022), LARGE DRIVEWAY CAN ACCOMODATE 6 CARS! GARAGE COMPLETELY FINISHED, INSULATED & HEATED! STEPS TO PUBLIC TRANSPORTATION, MAJOR HIGHWAYS, COMMUNITY CENTRE, SCHOOLS & SHOPPING! (id:51158)
Property Details
| MLS® Number | W8243502 |
| Property Type | Single Family |
| Community Name | Rustic |
| Amenities Near By | Park, Place Of Worship, Public Transit, Schools |
| Community Features | Community Centre |
| Features | Cul-de-sac |
| Parking Space Total | 6 |
About 42 Mangrove Rd, Toronto, Ontario
This For sale Property is located at 42 Mangrove Rd is a Detached Single Family House Bungalow set in the community of Rustic, in the City of Toronto. Nearby amenities include - Park, Place of Worship, Public Transit, Schools. This Detached Single Family has a total of 4 bedroom(s), and a total of 2 bath(s) . 42 Mangrove Rd has Forced air heating and Central air conditioning. This house features a Fireplace.
The Basement includes the Bedroom 4, Family Room, Kitchen, Bathroom, Laundry Room, The Main level includes the Living Room, Dining Room, Kitchen, Primary Bedroom, Bathroom, Bedroom 2, Bedroom 3, and features a Apartment in basement, Separate entrance.
This Toronto House's exterior is finished with Brick. Also included on the property is a Garage
The Current price for the property located at 42 Mangrove Rd, Toronto is $1,398,800 and was listed on MLS on :2024-04-26 17:28:54
Building
| Bathroom Total | 2 |
| Bedrooms Above Ground | 3 |
| Bedrooms Below Ground | 1 |
| Bedrooms Total | 4 |
| Architectural Style | Bungalow |
| Basement Features | Apartment In Basement, Separate Entrance |
| Basement Type | N/a |
| Construction Style Attachment | Detached |
| Cooling Type | Central Air Conditioning |
| Exterior Finish | Brick |
| Fireplace Present | Yes |
| Heating Fuel | Natural Gas |
| Heating Type | Forced Air |
| Stories Total | 1 |
| Type | House |
Parking
| Garage |
Land
| Acreage | No |
| Land Amenities | Park, Place Of Worship, Public Transit, Schools |
| Size Irregular | 55.07 X 113.39 Ft |
| Size Total Text | 55.07 X 113.39 Ft |
Rooms
| Level | Type | Length | Width | Dimensions |
|---|---|---|---|---|
| Basement | Bedroom 4 | 4.41 m | 3.67 m | 4.41 m x 3.67 m |
| Basement | Family Room | 4.94 m | 3.36 m | 4.94 m x 3.36 m |
| Basement | Kitchen | 5.35 m | 3.67 m | 5.35 m x 3.67 m |
| Basement | Bathroom | 3.82 m | 1.75 m | 3.82 m x 1.75 m |
| Basement | Laundry Room | 4.75 m | 2.5 m | 4.75 m x 2.5 m |
| Main Level | Living Room | 4.78 m | 4.2 m | 4.78 m x 4.2 m |
| Main Level | Dining Room | 5.82 m | 3.12 m | 5.82 m x 3.12 m |
| Main Level | Kitchen | 5.82 m | 3.12 m | 5.82 m x 3.12 m |
| Main Level | Primary Bedroom | 3.67 m | 3.45 m | 3.67 m x 3.45 m |
| Main Level | Bathroom | 2.54 m | 1.51 m | 2.54 m x 1.51 m |
| Main Level | Bedroom 2 | 3.63 m | 3.14 m | 3.63 m x 3.14 m |
| Main Level | Bedroom 3 | 3.65 m | 2.12 m | 3.65 m x 2.12 m |
https://www.realtor.ca/real-estate/26763730/42-mangrove-rd-toronto-rustic
Interested?
Get More info About:42 Mangrove Rd Toronto, Mls# W8243502
