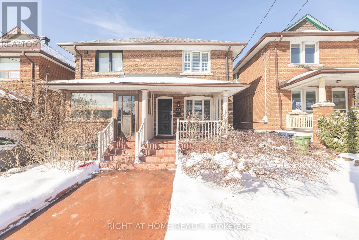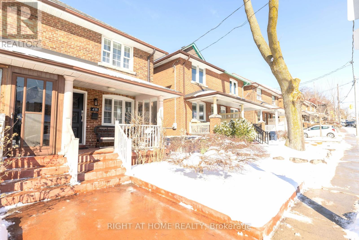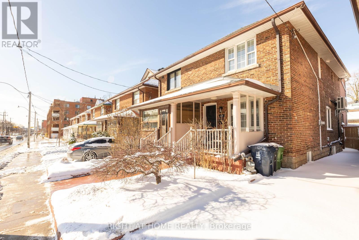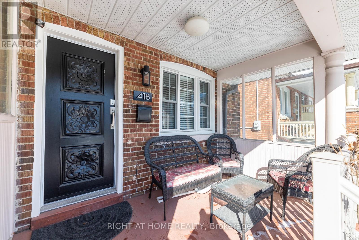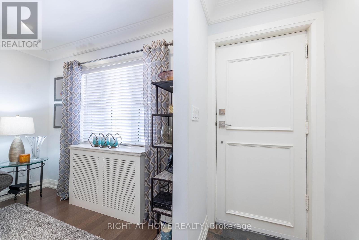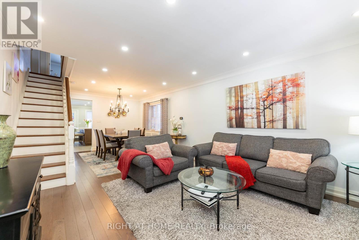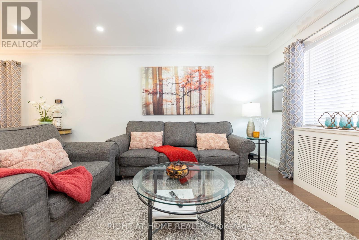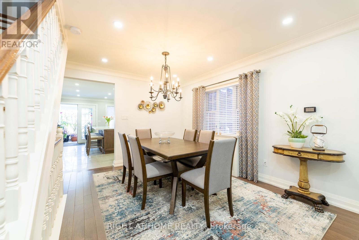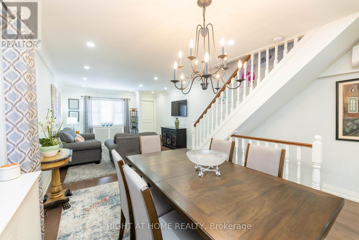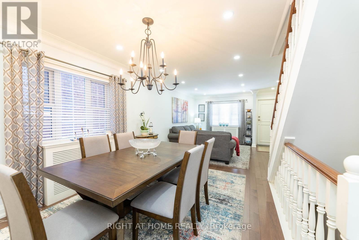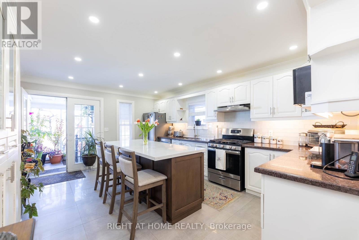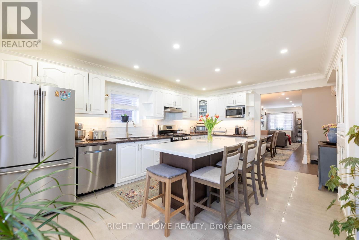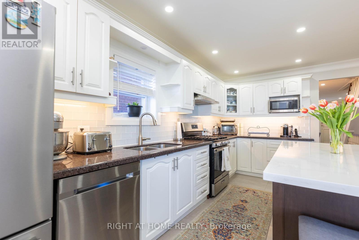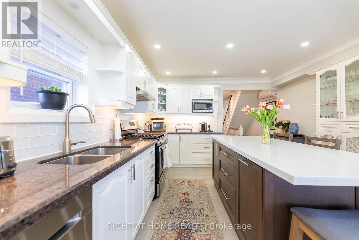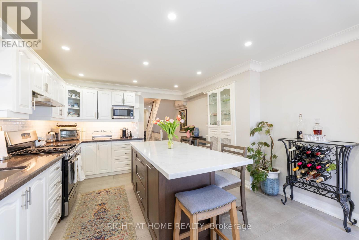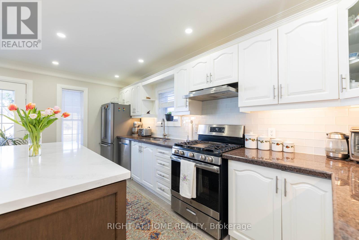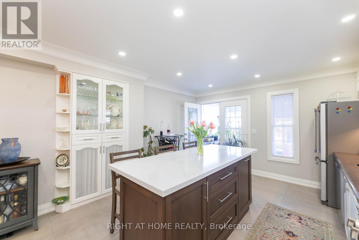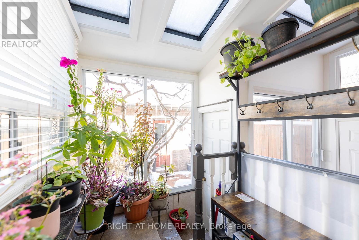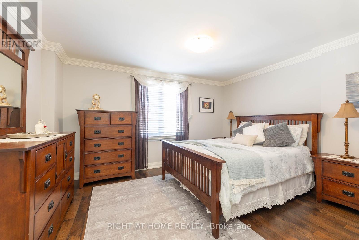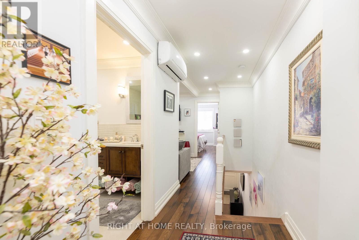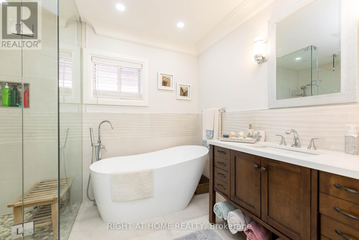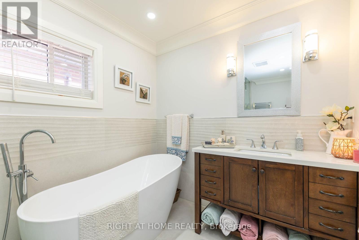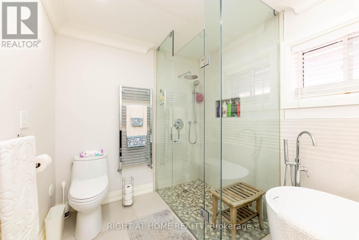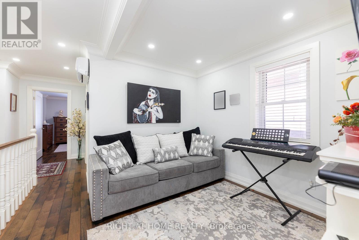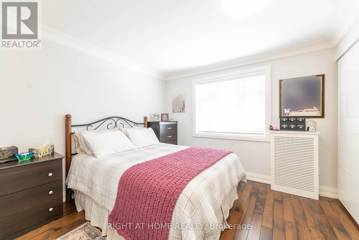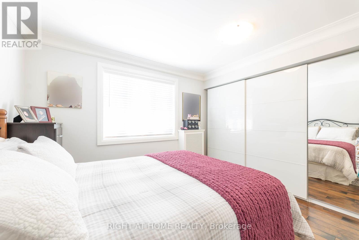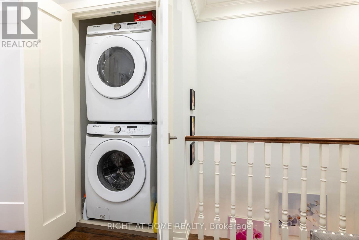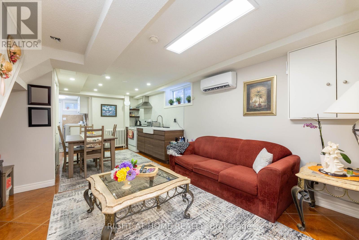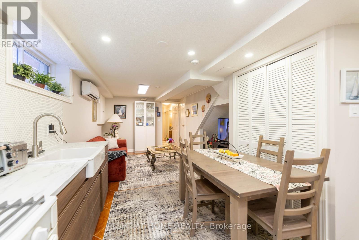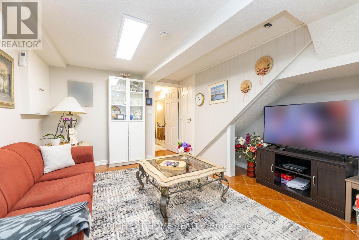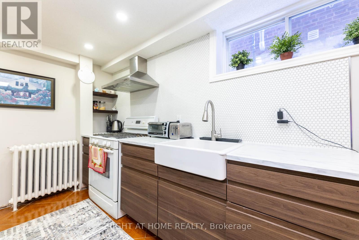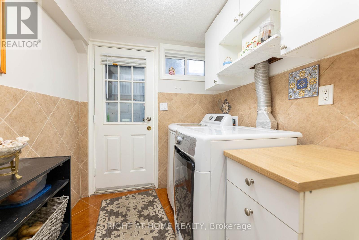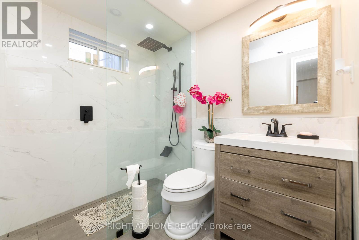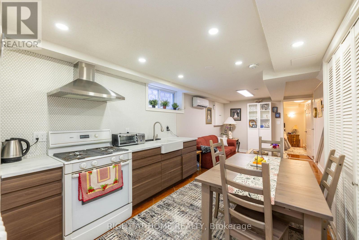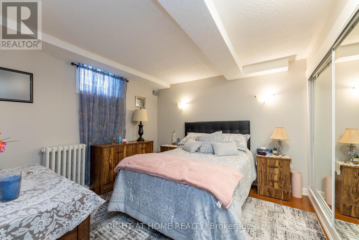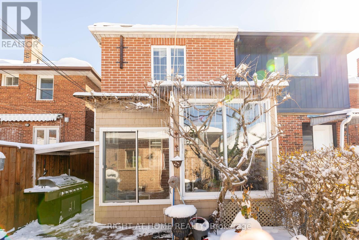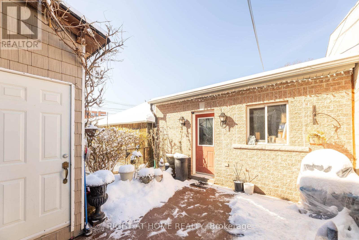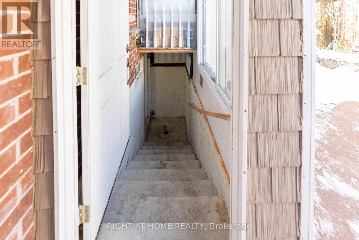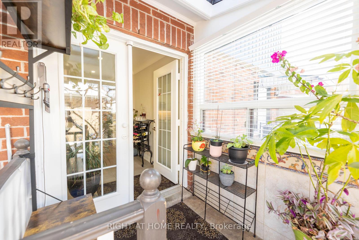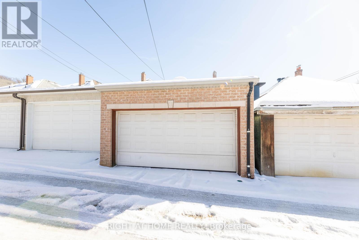418 Christie St Toronto, Ontario M6G 3C6
MLS# C8185076 - Buy this house, and I'll buy Yours*
$1,638,000
Gorgeous Home in Fantastic Neighbourhood. Renovated.This Magnificent Home Boasts a Meticulously Finished For Modern Living To Maximize Comfort, Efficiency And Functionality. Natural Light Throughout. You Have To See This House To Realize What A Rare Find It Is! Close to Schools, Parks, Loblaws, Fiesta Farms, Shops, Subway.2 Laundries one on the Basement and other on second floor, Double Garage very rare in the neighbourhood (id:51158)
Property Details
| MLS® Number | C8185076 |
| Property Type | Single Family |
| Community Name | Wychwood |
| Parking Space Total | 2 |
About 418 Christie St, Toronto, Ontario
This For sale Property is located at 418 Christie St is a Semi-detached Single Family House set in the community of Wychwood, in the City of Toronto. This Semi-detached Single Family has a total of 3 bedroom(s), and a total of 2 bath(s) . 418 Christie St has Hot water radiator heat heating and Wall unit. This house features a Fireplace.
The Second level includes the Primary Bedroom, Bedroom, Office, The Main level includes the Kitchen, Living Room, and features a Apartment in basement.
This Toronto House's exterior is finished with Brick. Also included on the property is a Detached Garage
The Current price for the property located at 418 Christie St, Toronto is $1,638,000 and was listed on MLS on :2024-04-03 04:16:00
Building
| Bathroom Total | 2 |
| Bedrooms Above Ground | 2 |
| Bedrooms Below Ground | 1 |
| Bedrooms Total | 3 |
| Basement Features | Apartment In Basement |
| Basement Type | N/a |
| Construction Style Attachment | Semi-detached |
| Cooling Type | Wall Unit |
| Exterior Finish | Brick |
| Heating Fuel | Natural Gas |
| Heating Type | Hot Water Radiator Heat |
| Stories Total | 2 |
| Type | House |
Parking
| Detached Garage |
Land
| Acreage | No |
| Size Irregular | 22.7 X 99.96 Ft ; Irregular |
| Size Total Text | 22.7 X 99.96 Ft ; Irregular |
Rooms
| Level | Type | Length | Width | Dimensions |
|---|---|---|---|---|
| Second Level | Primary Bedroom | 3.87 m | 3.08 m | 3.87 m x 3.08 m |
| Second Level | Bedroom | 3.06 m | 3.36 m | 3.06 m x 3.36 m |
| Second Level | Office | 2.75 m | 3.48 m | 2.75 m x 3.48 m |
| Main Level | Kitchen | 5.15 m | 3.87 m | 5.15 m x 3.87 m |
| Main Level | Living Room | 7.71 m | 4.02 m | 7.71 m x 4.02 m |
https://www.realtor.ca/real-estate/26685643/418-christie-st-toronto-wychwood
Interested?
Get More info About:418 Christie St Toronto, Mls# C8185076
