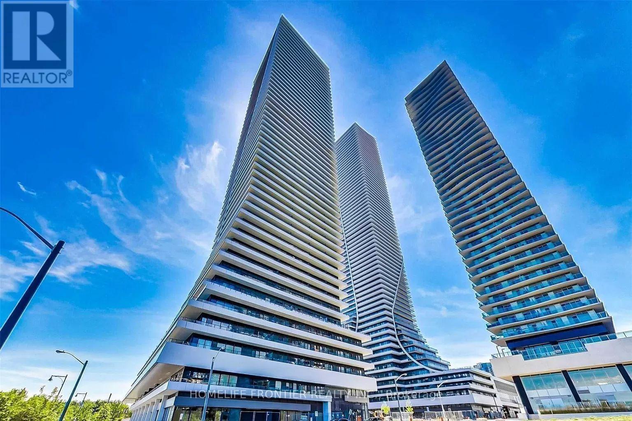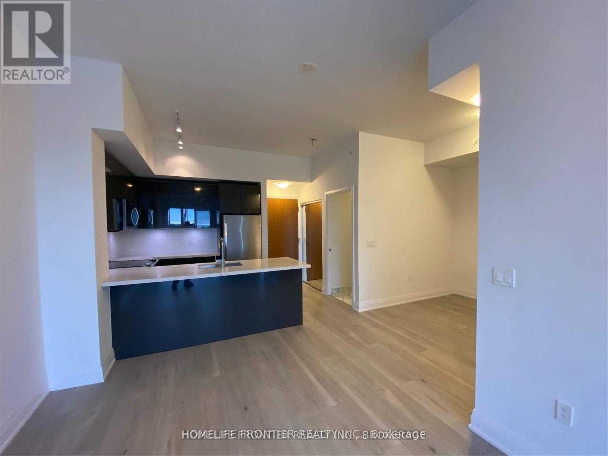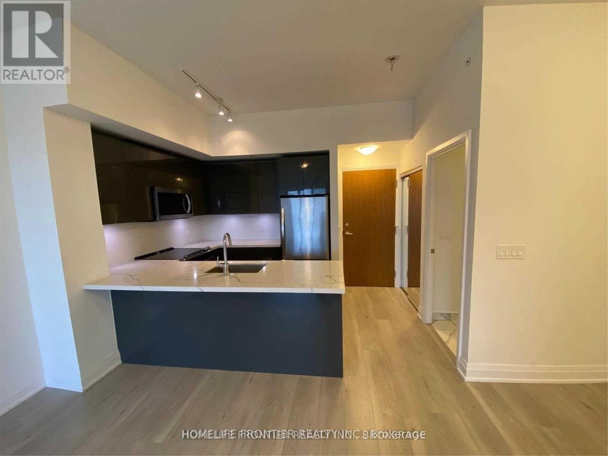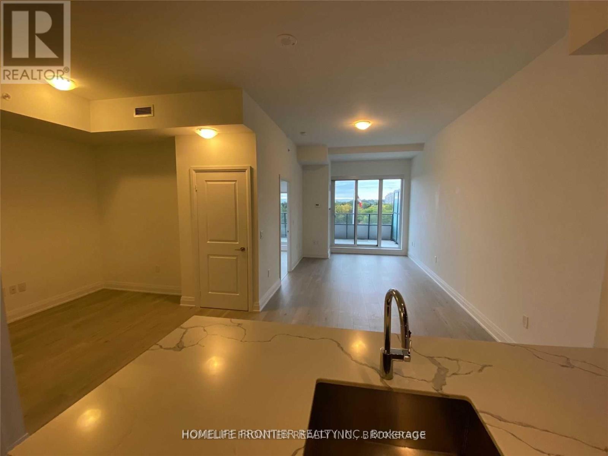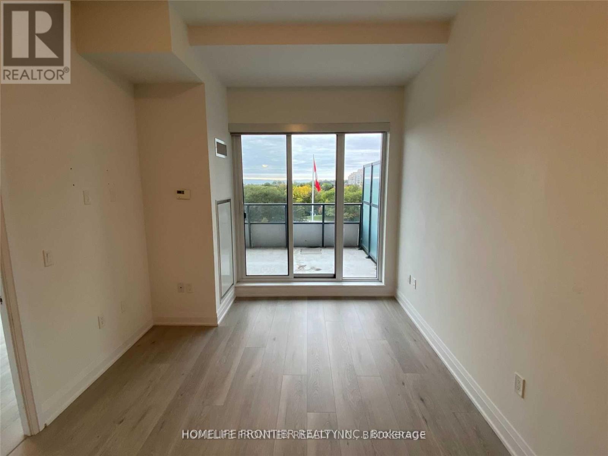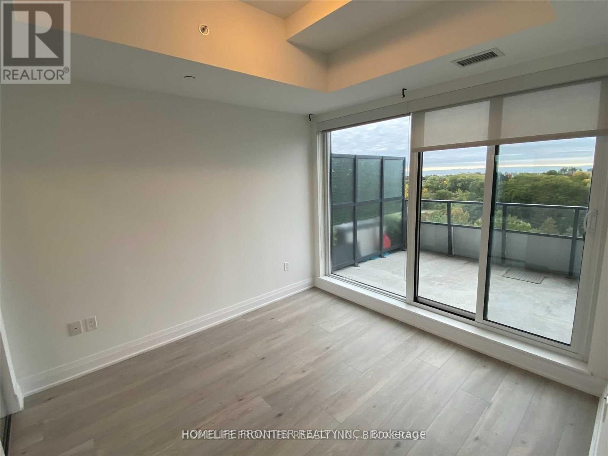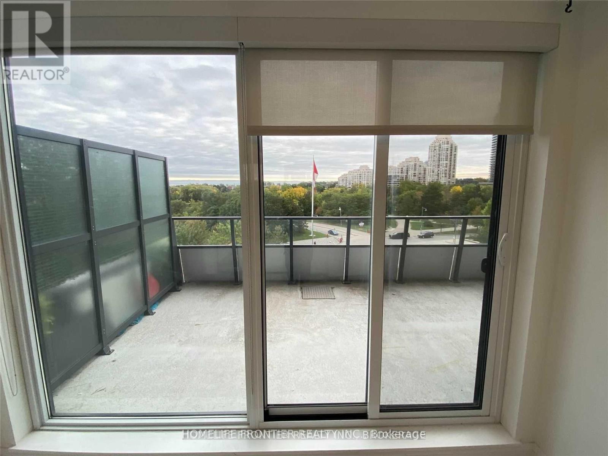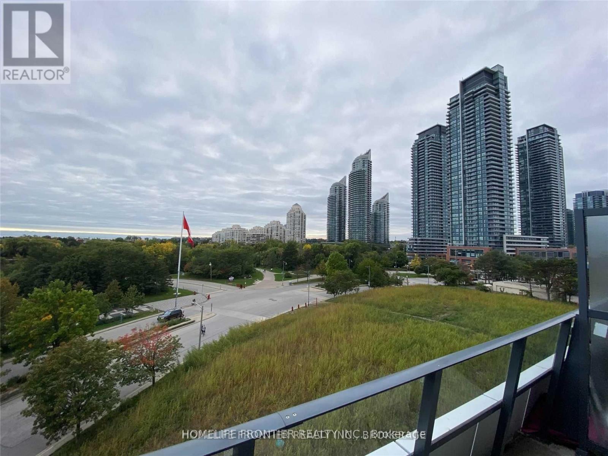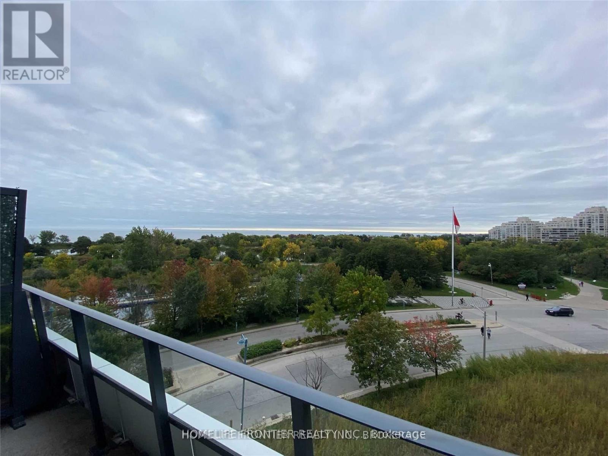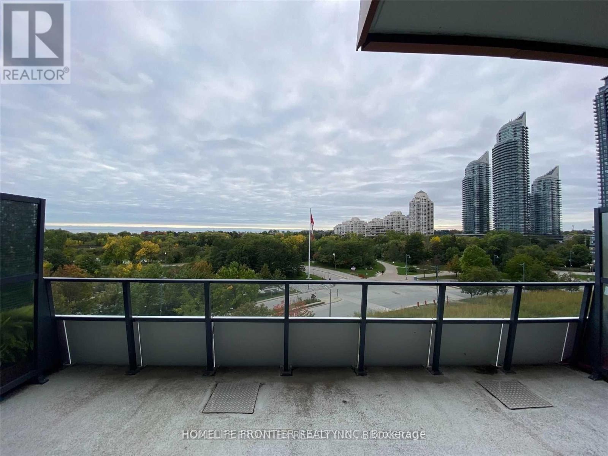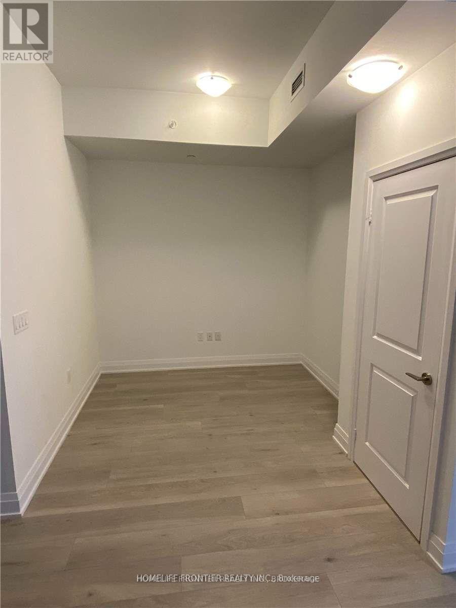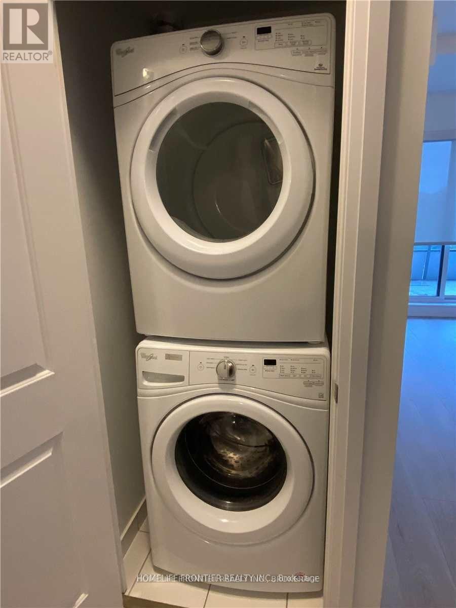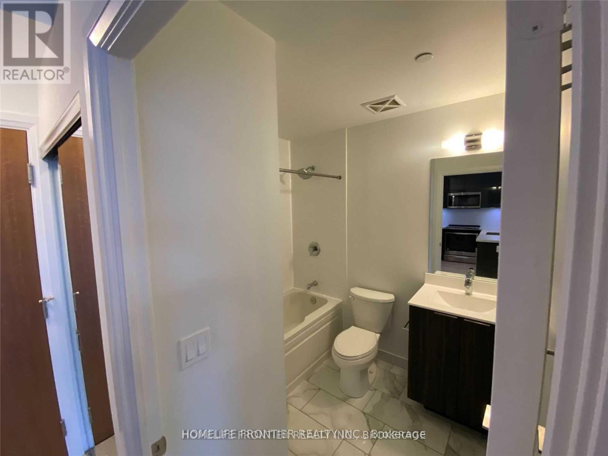#418 -20 Shore Breeze Dr Toronto, Ontario M8V 0C7
MLS# W8119508 - Buy this house, and I'll buy Yours*
$709,000Maintenance,
$612.18 Monthly
Maintenance,
$612.18 MonthlyLuxury Award Winning Eau Du Soleil Sky Tower, Large Balcony With Unobstructed View Of Park and The City, 9 Ft Ceiling, Floor To Ceiling Windows Welcoming An Abundance Natural Light, Hardwood Flooring Throughout, Functional Open Concept Layout, Kitchen With Upgrades: Granite Counter-Top/Stainless Steel Kitchen Appliances. Resort-Style Amenities Including Saltwater Pool, Gym, Yoga & Pilate Studio, Dining Room, Lounge, Party/Game Room, Steps Away To All City Attractions, Ontario Lake, Marina, Restaurants & Bars, Walking Trails And Much More, Close To Hwy, Ttc & Go Transit. A Perfect Combination of Nature and Urban Life, Don't Miss This Gem! (id:51158)
Property Details
| MLS® Number | W8119508 |
| Property Type | Single Family |
| Community Name | Mimico |
| Features | Balcony |
| Parking Space Total | 1 |
About #418 -20 Shore Breeze Dr, Toronto, Ontario
This For sale Property is located at #418 -20 Shore Breeze Dr Single Family Apartment set in the community of Mimico, in the City of Toronto Single Family has a total of 2 bedroom(s), and a total of 1 bath(s) . #418 -20 Shore Breeze Dr has Forced air heating and Central air conditioning. This house features a Fireplace.
The Main level includes the Living Room, Dining Room, Kitchen, Primary Bedroom, Den, .
This Toronto Apartment's exterior is finished with Concrete
The Current price for the property located at #418 -20 Shore Breeze Dr, Toronto is $709,000
Maintenance,
$612.18 MonthlyBuilding
| Bathroom Total | 1 |
| Bedrooms Above Ground | 1 |
| Bedrooms Below Ground | 1 |
| Bedrooms Total | 2 |
| Amenities | Storage - Locker |
| Cooling Type | Central Air Conditioning |
| Exterior Finish | Concrete |
| Heating Fuel | Natural Gas |
| Heating Type | Forced Air |
| Type | Apartment |
Land
| Acreage | No |
Rooms
| Level | Type | Length | Width | Dimensions |
|---|---|---|---|---|
| Main Level | Living Room | 5.92 m | 3.05 m | 5.92 m x 3.05 m |
| Main Level | Dining Room | 5.92 m | 3.05 m | 5.92 m x 3.05 m |
| Main Level | Kitchen | Measurements not available | ||
| Main Level | Primary Bedroom | 3.35 m | 3.05 m | 3.35 m x 3.05 m |
| Main Level | Den | 2.41 m | 2.01 m | 2.41 m x 2.01 m |
https://www.realtor.ca/real-estate/26589871/418-20-shore-breeze-dr-toronto-mimico
Interested?
Get More info About:#418 -20 Shore Breeze Dr Toronto, Mls# W8119508
