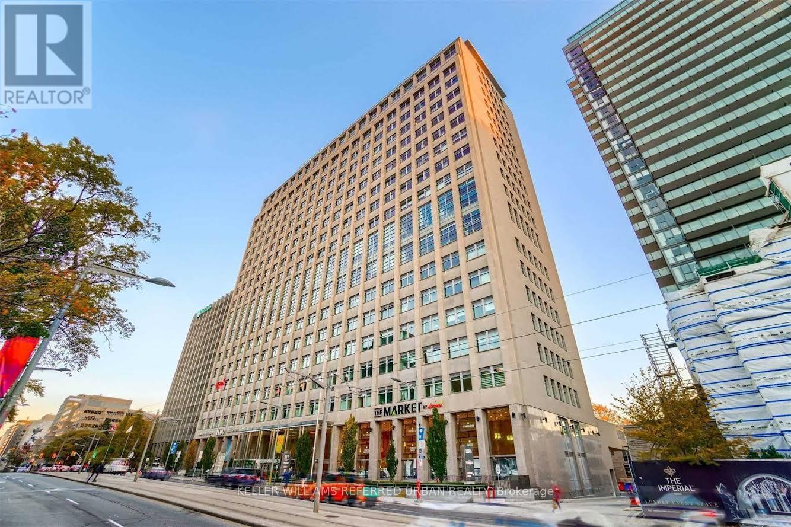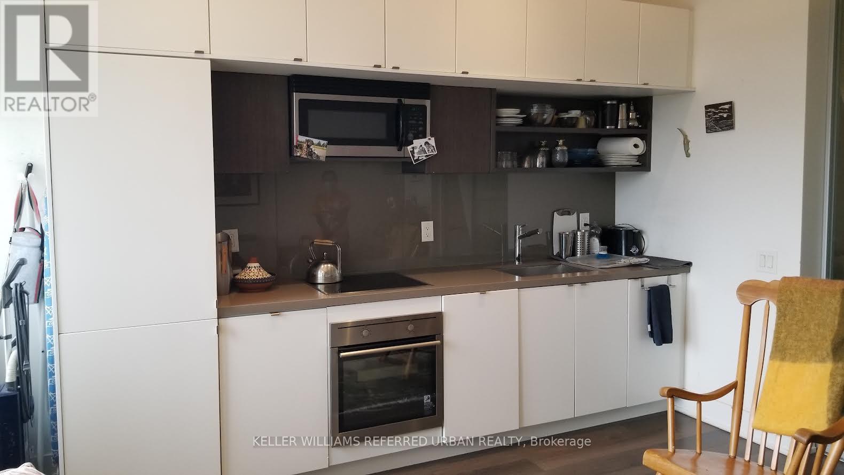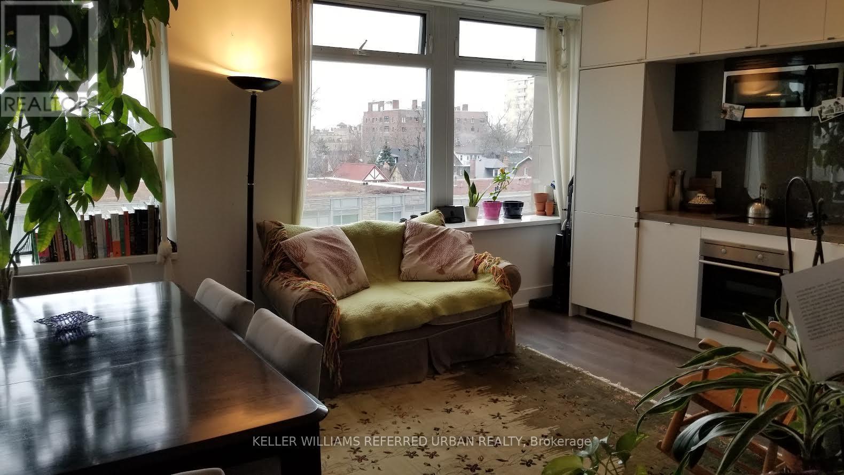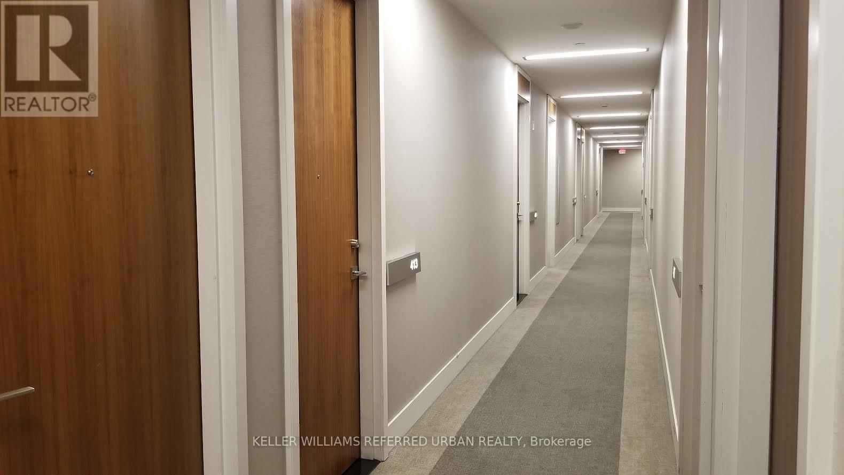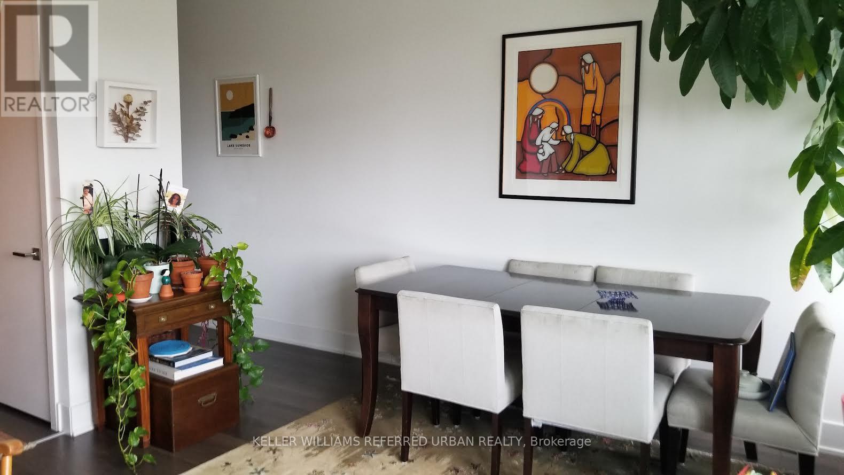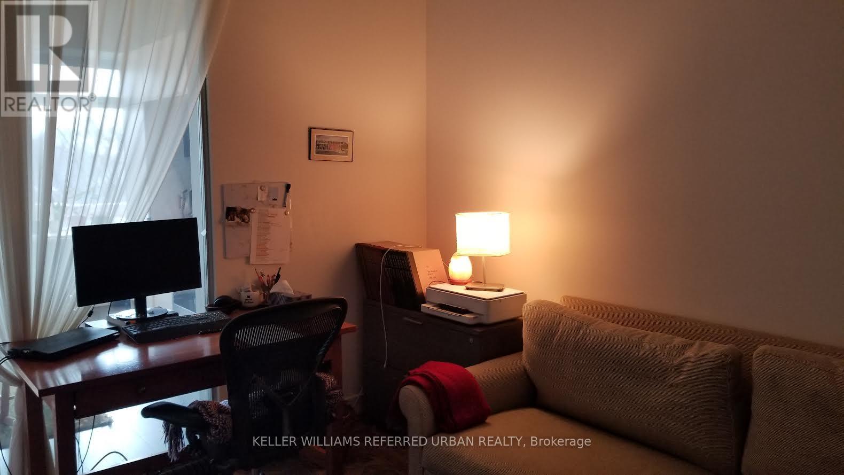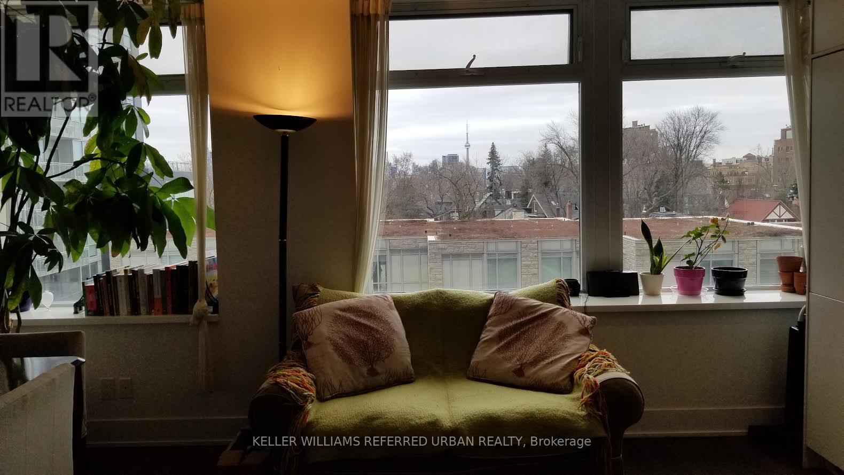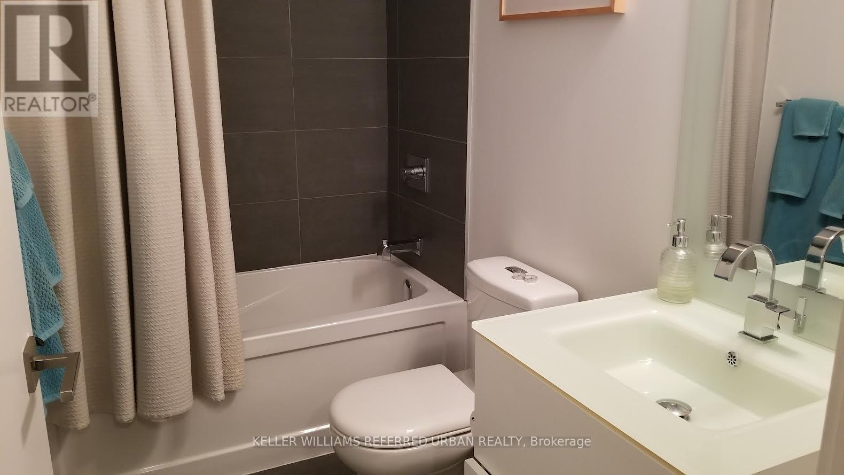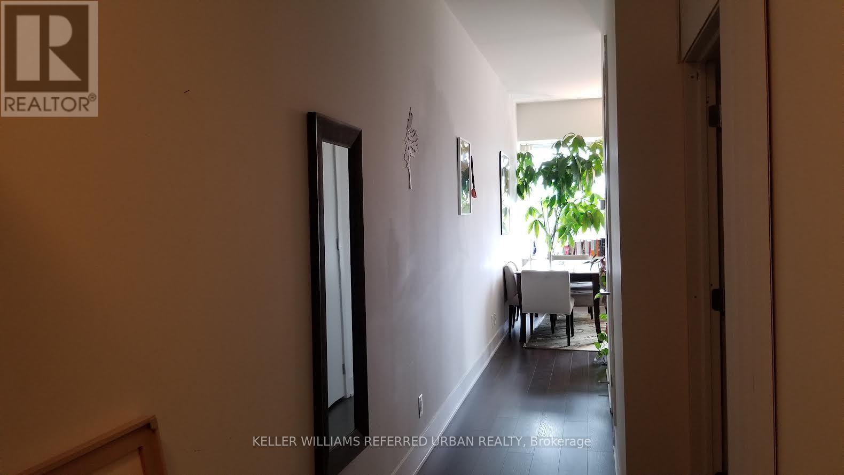#413 -111 St Clair Ave W Toronto, Ontario M4V 1N5
MLS# C8066290 - Buy this house, and I'll buy Yours*
$690,000Maintenance,
$770 Monthly
Maintenance,
$770 MonthlyWelcome To The Iconic Imperial Plaza. Located at Yonge/St. Clair. Prestigious ""Deer Park"" Area. 690+Sqft Spacious One Bed + Den With A Full Bath. Den Can Be Used As A Bedroom. 10ft High Ceilings. South Exposure. Unobstructed City View. Access To The 20,000 Sq Ft Imperial Club Fitness And Recreational Facility, LCBO, Longos And Starbucks On Main Floor. Streetcar on Your Doorstep and Subway 5 minute walk, Restaurants, Bars, Parks All Nearby. One Parking and One Locker Included. **** EXTRAS **** Fridge, Cook-Top, Oven, Microwave & Dishwasher. Washer/Dryer, All Electric Light Fixtures. (id:51158)
Property Details
| MLS® Number | C8066290 |
| Property Type | Single Family |
| Community Name | Yonge-St. Clair |
| Amenities Near By | Schools |
| Parking Space Total | 1 |
| Pool Type | Indoor Pool |
About #413 -111 St Clair Ave W, Toronto, Ontario
This For sale Property is located at #413 -111 St Clair Ave W Single Family Apartment set in the community of Yonge-St. Clair, in the City of Toronto. Nearby amenities include - Schools Single Family has a total of 2 bedroom(s), and a total of 1 bath(s) . #413 -111 St Clair Ave W has Forced air heating and Central air conditioning. This house features a Fireplace.
The Flat includes the Living Room, Kitchen, Dining Room, Bedroom, Den, Bathroom, .
This Toronto Apartment's exterior is finished with Concrete. You'll enjoy this property in the summer with the Indoor pool
The Current price for the property located at #413 -111 St Clair Ave W, Toronto is $690,000
Maintenance,
$770 MonthlyBuilding
| Bathroom Total | 1 |
| Bedrooms Above Ground | 1 |
| Bedrooms Below Ground | 1 |
| Bedrooms Total | 2 |
| Amenities | Storage - Locker, Security/concierge, Exercise Centre, Recreation Centre |
| Cooling Type | Central Air Conditioning |
| Exterior Finish | Concrete |
| Heating Fuel | Natural Gas |
| Heating Type | Forced Air |
| Type | Apartment |
Land
| Acreage | No |
| Land Amenities | Schools |
Rooms
| Level | Type | Length | Width | Dimensions |
|---|---|---|---|---|
| Flat | Living Room | 5 m | 4.19 m | 5 m x 4.19 m |
| Flat | Kitchen | 5 m | 4.19 m | 5 m x 4.19 m |
| Flat | Dining Room | 5 m | 4.19 m | 5 m x 4.19 m |
| Flat | Bedroom | 3.07 m | 3.05 m | 3.07 m x 3.05 m |
| Flat | Den | 3.5 m | 2.59 m | 3.5 m x 2.59 m |
| Flat | Bathroom | Measurements not available |
https://www.realtor.ca/real-estate/26512165/413-111-st-clair-ave-w-toronto-yonge-st-clair
Interested?
Get More info About:#413 -111 St Clair Ave W Toronto, Mls# C8066290
