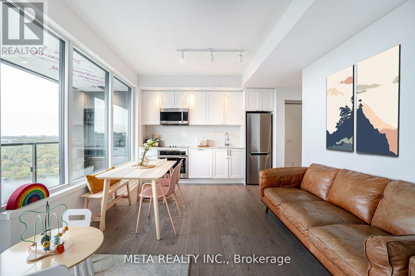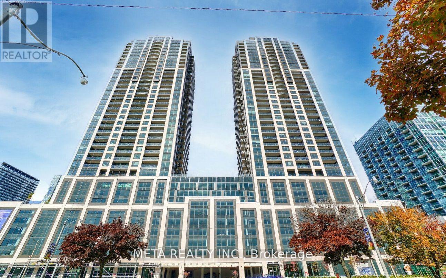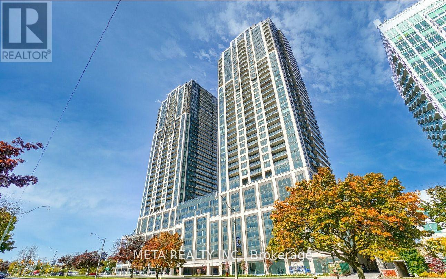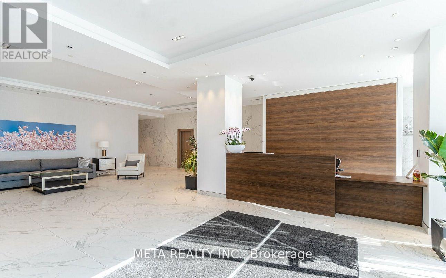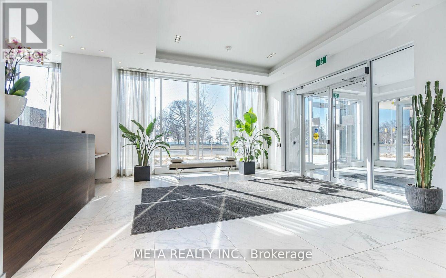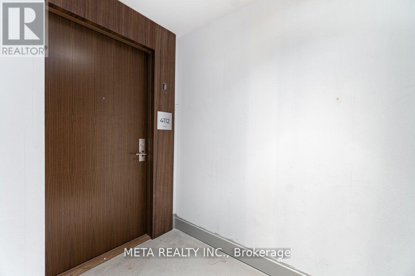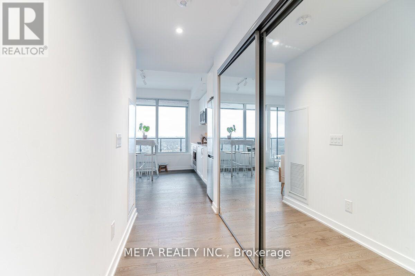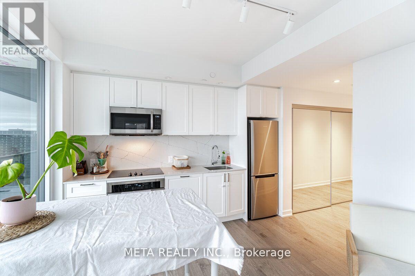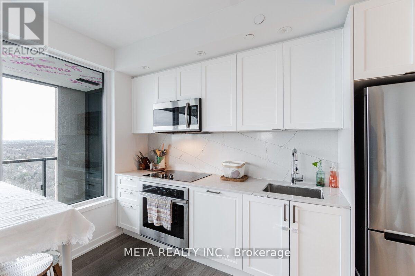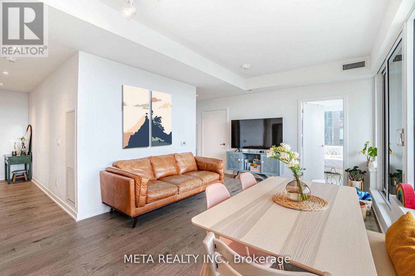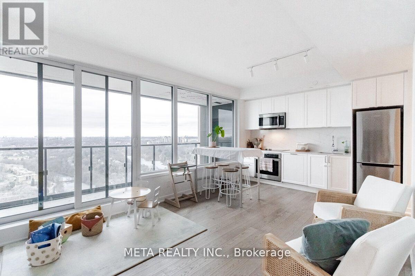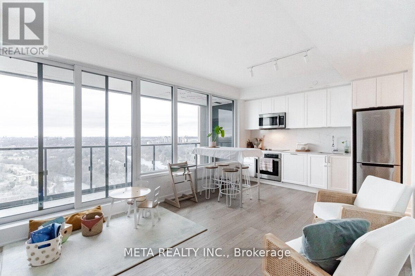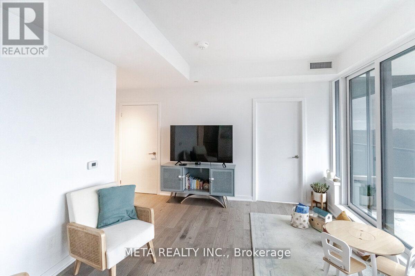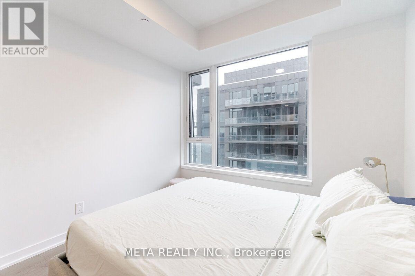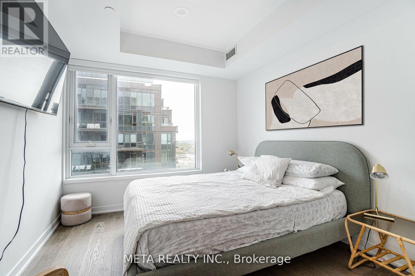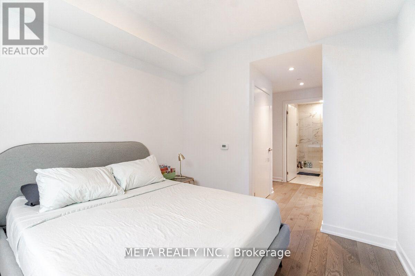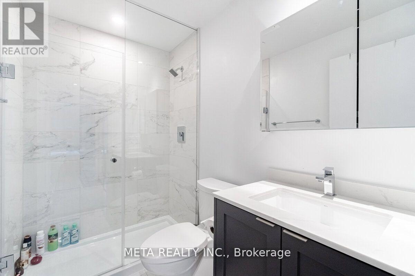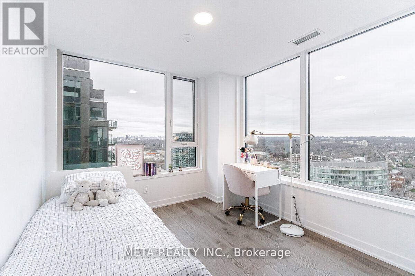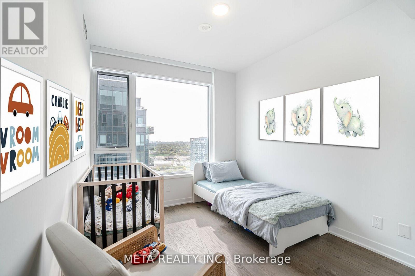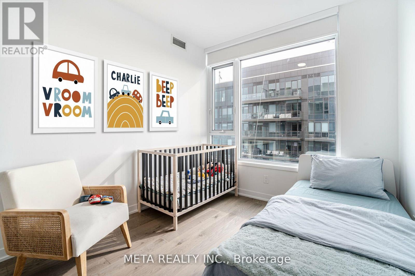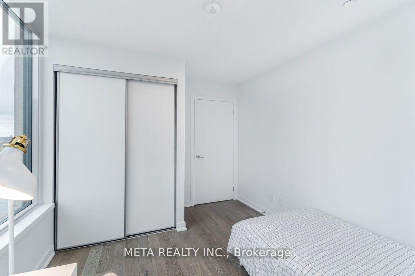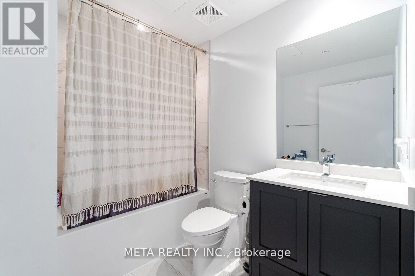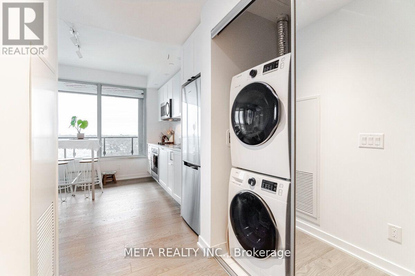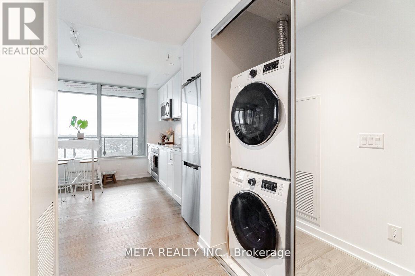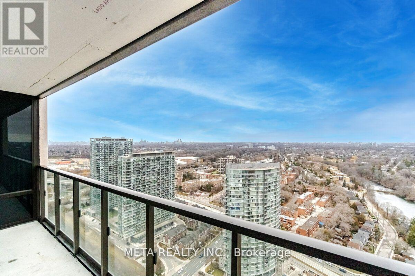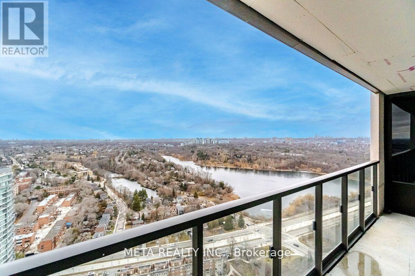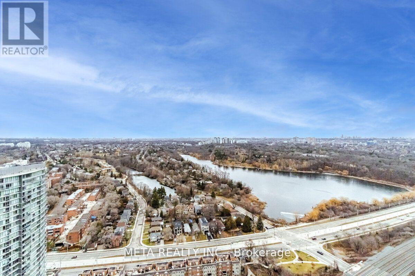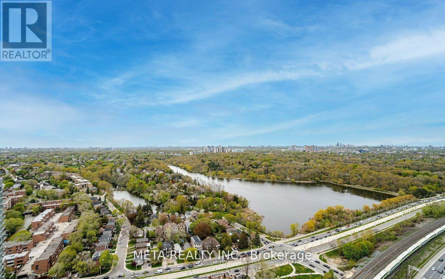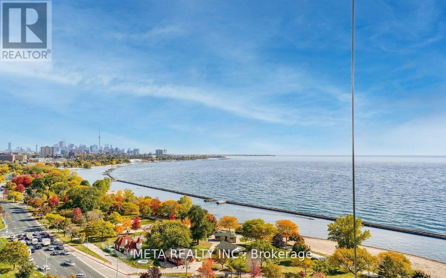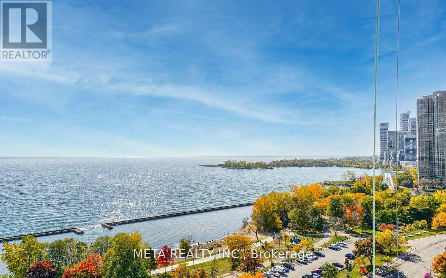#4112 -1926 Lake Shore Blvd W Toronto, Ontario M6S 1A1
MLS# W8200036 - Buy this house, and I'll buy Yours*
$980,000Maintenance,
$765 Monthly
Maintenance,
$765 MonthlyDiscover contemporary waterfront living in this 1-year-old Toronto condo, nestled on the 41st floor and boasting over 1000 sqft of space. With 3 spacious bedrooms and 2 full baths, this unit offers a panoramic wrap-around view of the tranquil waterfront and lush High Park. The kitchen dazzles with sleek quartz countertops and top-of-the-line stainless steel appliances. The rich hardwood flooring throughout adds warmth and sophistication to every room. Enjoy the best of urban living while relishing the serene waterfront views from your perch on the 41st floor in your new Toronto haven. **** EXTRAS **** Stainless Steel Appliances, Washer and Dryer, All Electrical Light Fixtures, Window Coverings. (id:51158)
Property Details
| MLS® Number | W8200036 |
| Property Type | Single Family |
| Community Name | High Park-Swansea |
| Features | Balcony |
| Parking Space Total | 1 |
| Pool Type | Indoor Pool |
About #4112 -1926 Lake Shore Blvd W, Toronto, Ontario
This For sale Property is located at #4112 -1926 Lake Shore Blvd W Single Family Apartment set in the community of High Park-Swansea, in the City of Toronto Single Family has a total of 3 bedroom(s), and a total of 2 bath(s) . #4112 -1926 Lake Shore Blvd W has Forced air heating and Central air conditioning. This house features a Fireplace.
The Main level includes the Kitchen, Living Room, Primary Bedroom, Bedroom 2, Bedroom 3, .
This Toronto Apartment's exterior is finished with Brick, Stucco. You'll enjoy this property in the summer with the Indoor pool. Also included on the property is a Visitor Parking
The Current price for the property located at #4112 -1926 Lake Shore Blvd W, Toronto is $980,000
Maintenance,
$765 MonthlyBuilding
| Bathroom Total | 2 |
| Bedrooms Above Ground | 3 |
| Bedrooms Total | 3 |
| Amenities | Security/concierge, Visitor Parking, Exercise Centre |
| Cooling Type | Central Air Conditioning |
| Exterior Finish | Brick, Stucco |
| Heating Fuel | Natural Gas |
| Heating Type | Forced Air |
| Type | Apartment |
Parking
| Visitor Parking |
Land
| Acreage | No |
Rooms
| Level | Type | Length | Width | Dimensions |
|---|---|---|---|---|
| Main Level | Kitchen | 3.2 m | 3.66 m | 3.2 m x 3.66 m |
| Main Level | Living Room | 3.2 m | 3.66 m | 3.2 m x 3.66 m |
| Main Level | Primary Bedroom | 3.3 m | 3.08 m | 3.3 m x 3.08 m |
| Main Level | Bedroom 2 | 3.2 m | 2.84 m | 3.2 m x 2.84 m |
| Main Level | Bedroom 3 | 2.99 m | 2.98 m | 2.99 m x 2.98 m |
https://www.realtor.ca/real-estate/26701108/4112-1926-lake-shore-blvd-w-toronto-high-park-swansea
Interested?
Get More info About:#4112 -1926 Lake Shore Blvd W Toronto, Mls# W8200036
