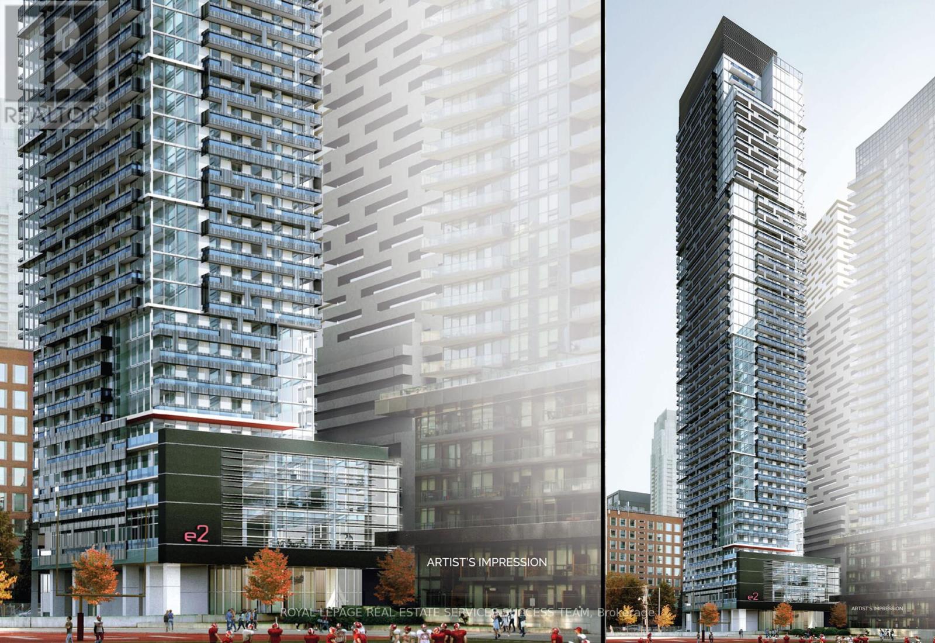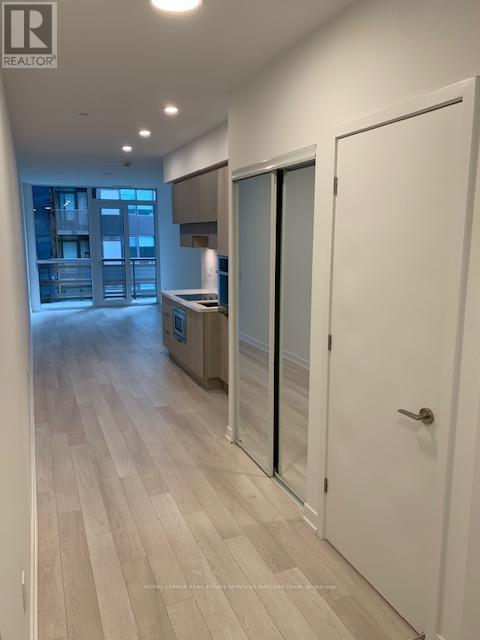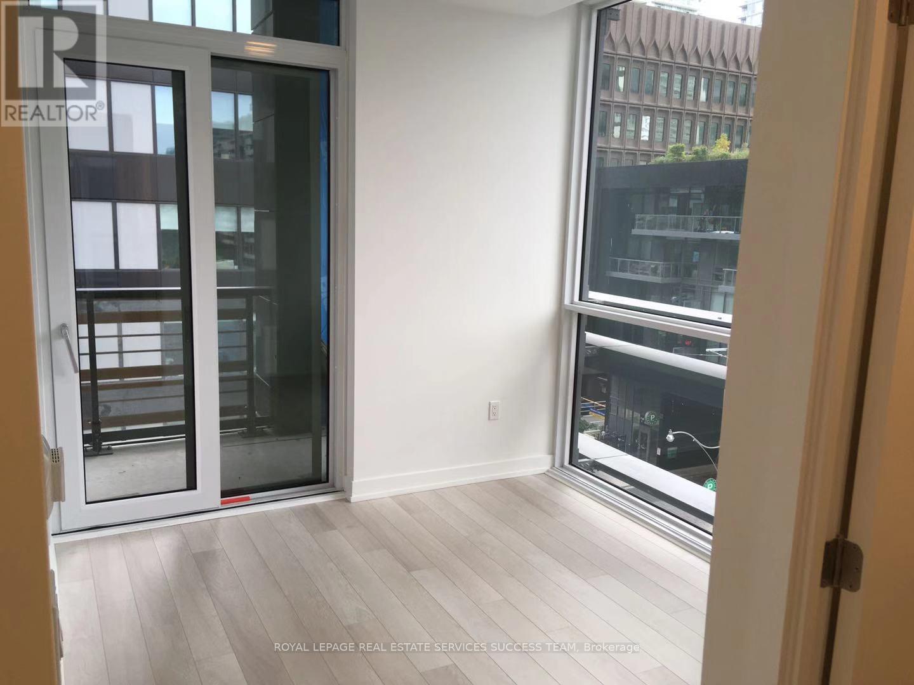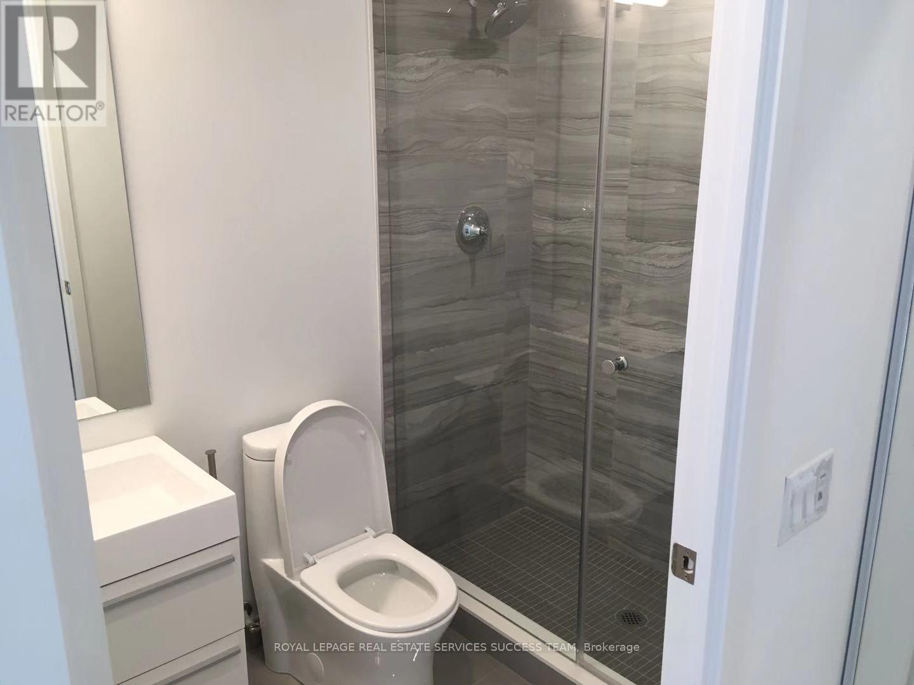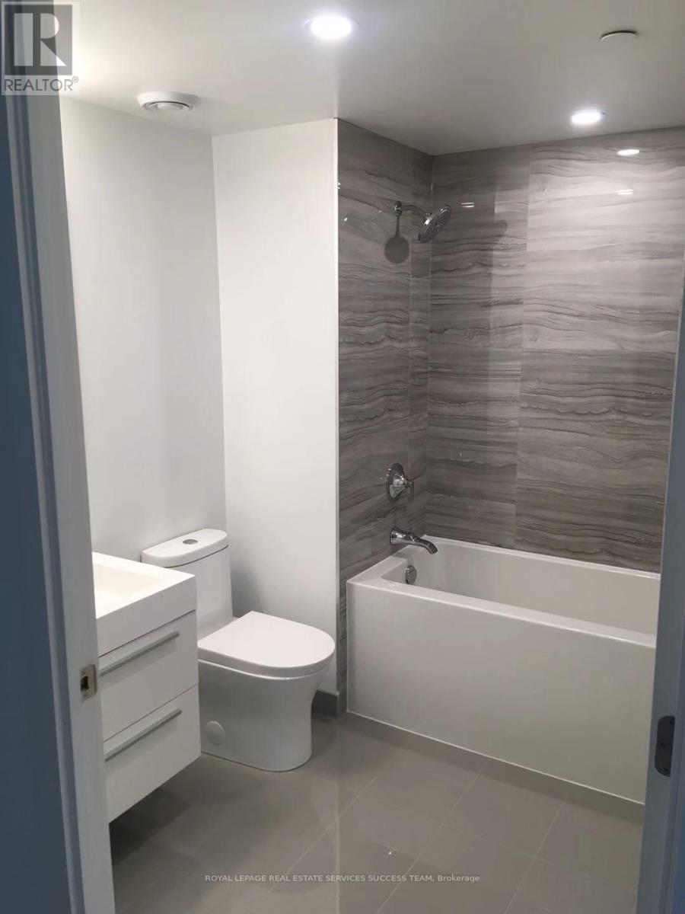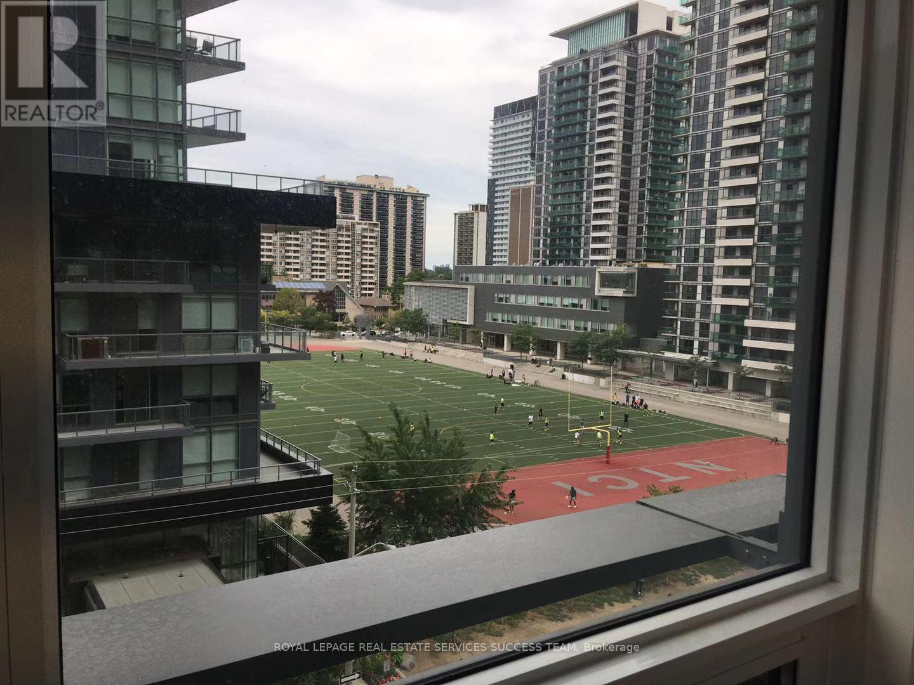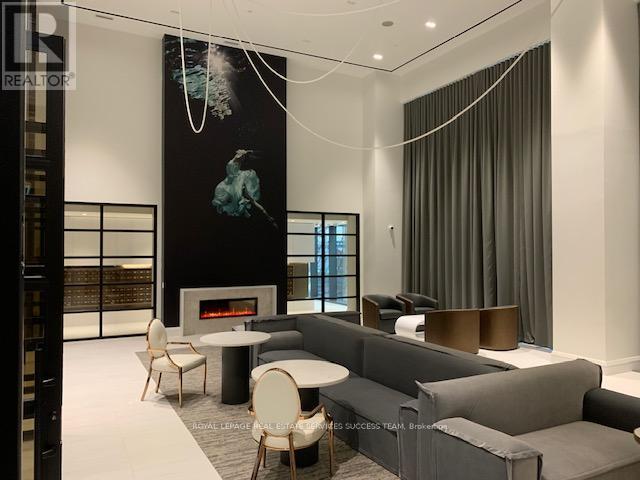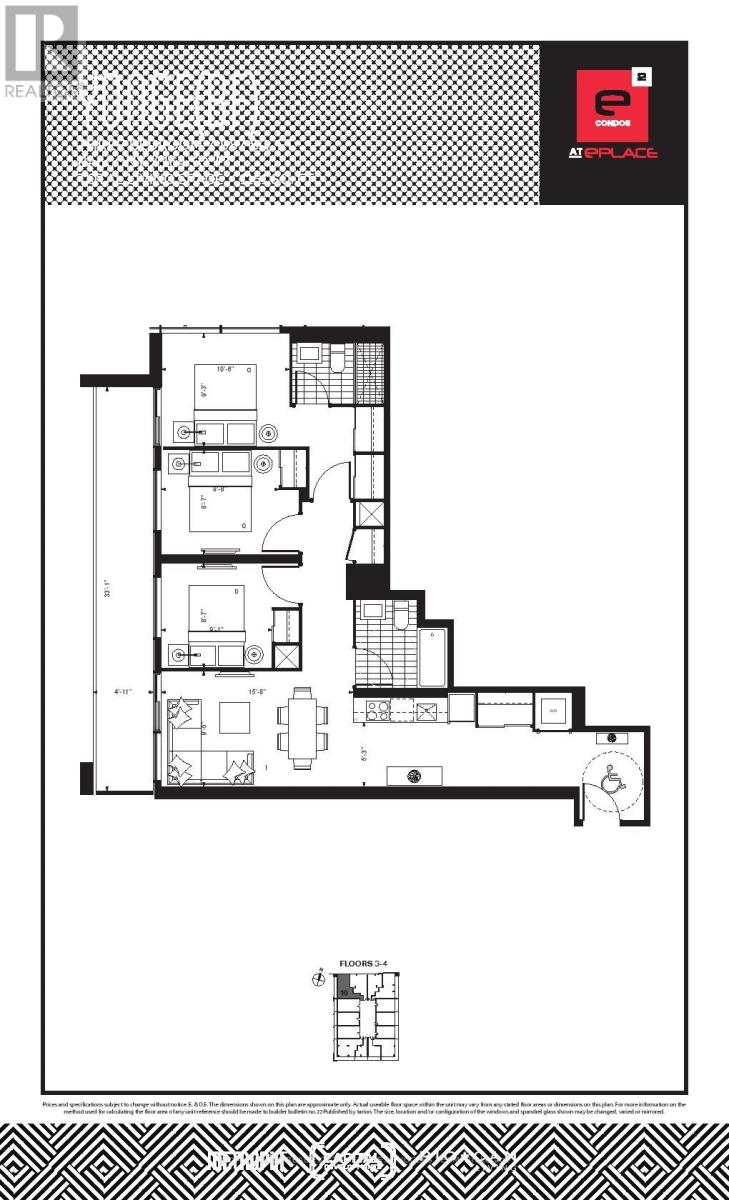#410 -39 Roehampton Ave Toronto, Ontario M4P 1P9
MLS# C8110396 - Buy this house, and I'll buy Yours*
$899,900Maintenance,
$613.87 Monthly
Maintenance,
$613.87 MonthlyBeautiful 3 Bed unit in E2 Condos, the heart of Midtown at Yonge and Eglinton by Capital Developments and Metropia. 987 SQFT interior + 164 SQFT balcony providing over 1100 SQFT of total living space! Spacious layout with a large balcony, bright bedrooms, and an open-concept kitchen with stainless steel appliances. Conveniently located within walking distance to subway access, upcoming Eglinton Crosstown LRT, grocery stores, gyms, restaurants, shops, and entertainment options. Building amenities include a 24-hour concierge, gym, pet spa, outdoor terrace with BBQ, movie theatre, and more! **** EXTRAS **** Appliances including dishwasher, cooktop, fridge, microwave, washer/dryer (id:51158)
Property Details
| MLS® Number | C8110396 |
| Property Type | Single Family |
| Community Name | Mount Pleasant West |
| Amenities Near By | Park, Place Of Worship, Public Transit, Schools |
| Features | Balcony |
About #410 -39 Roehampton Ave, Toronto, Ontario
This For sale Property is located at #410 -39 Roehampton Ave Single Family Apartment set in the community of Mount Pleasant West, in the City of Toronto. Nearby amenities include - Park, Place of Worship, Public Transit, Schools Single Family has a total of 3 bedroom(s), and a total of 2 bath(s) . #410 -39 Roehampton Ave has Forced air heating and Central air conditioning. This house features a Fireplace.
The Main level includes the Living Room, Dining Room, Kitchen, Primary Bedroom, Bedroom 2, Bedroom 3, .
This Toronto Apartment's exterior is finished with Concrete. Also included on the property is a Visitor Parking
The Current price for the property located at #410 -39 Roehampton Ave, Toronto is $899,900
Maintenance,
$613.87 MonthlyBuilding
| Bathroom Total | 2 |
| Bedrooms Above Ground | 3 |
| Bedrooms Total | 3 |
| Amenities | Security/concierge, Party Room, Visitor Parking, Exercise Centre, Recreation Centre |
| Cooling Type | Central Air Conditioning |
| Exterior Finish | Concrete |
| Heating Fuel | Natural Gas |
| Heating Type | Forced Air |
| Type | Apartment |
Parking
| Visitor Parking |
Land
| Acreage | No |
| Land Amenities | Park, Place Of Worship, Public Transit, Schools |
Rooms
| Level | Type | Length | Width | Dimensions |
|---|---|---|---|---|
| Main Level | Living Room | 4.78 m | 2.87 m | 4.78 m x 2.87 m |
| Main Level | Dining Room | 4.78 m | 2.87 m | 4.78 m x 2.87 m |
| Main Level | Kitchen | 1.6 m | 1.6 m x Measurements not available | |
| Main Level | Primary Bedroom | 2.82 m | 3.2 m | 2.82 m x 3.2 m |
| Main Level | Bedroom 2 | 2.62 m | 2.94 m | 2.62 m x 2.94 m |
| Main Level | Bedroom 3 | 2.62 m | 2.77 m | 2.62 m x 2.77 m |
https://www.realtor.ca/real-estate/26576752/410-39-roehampton-ave-toronto-mount-pleasant-west
Interested?
Get More info About:#410 -39 Roehampton Ave Toronto, Mls# C8110396
