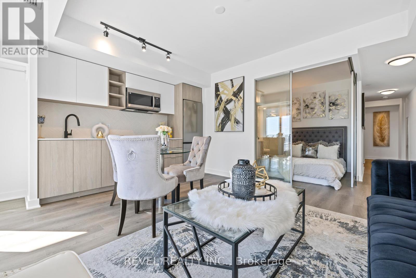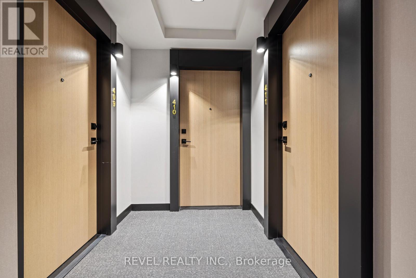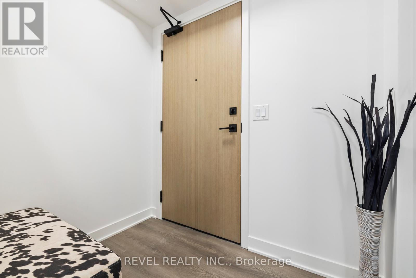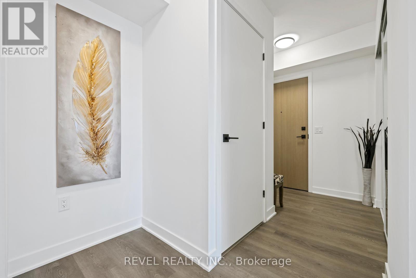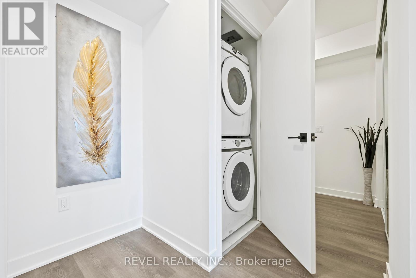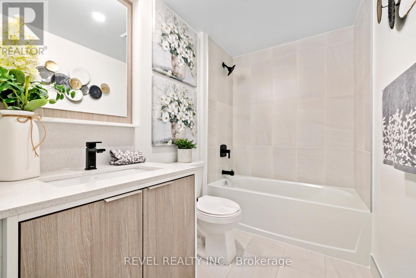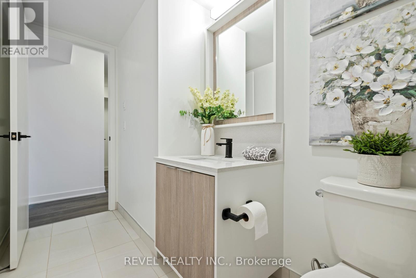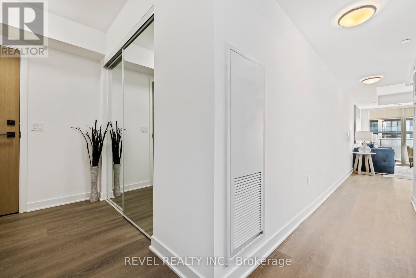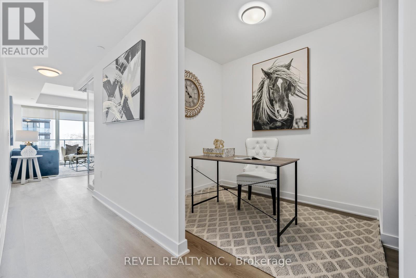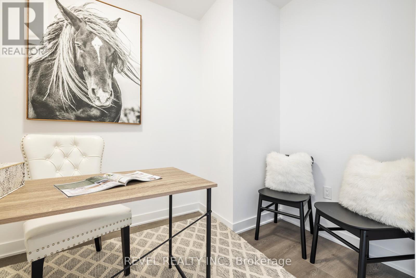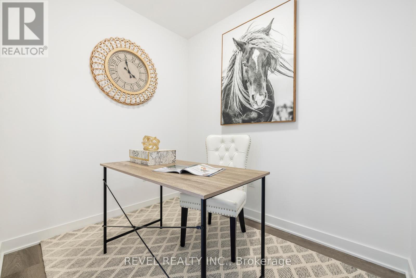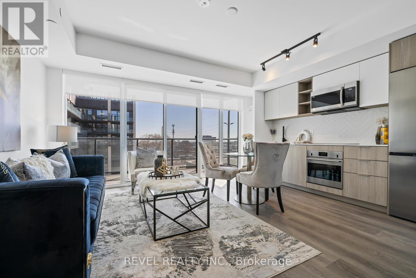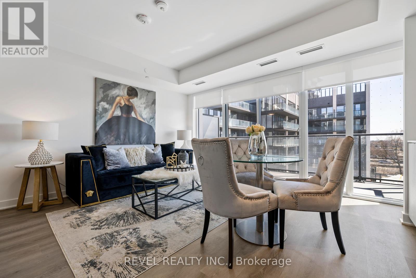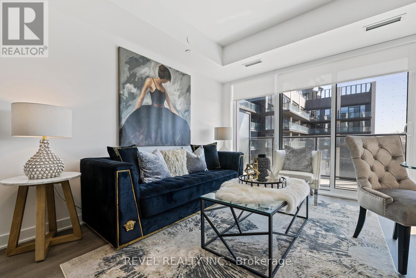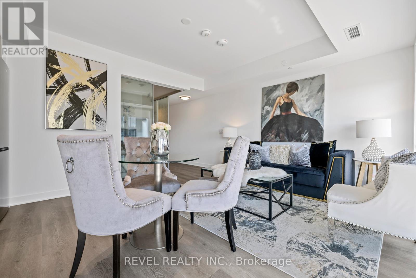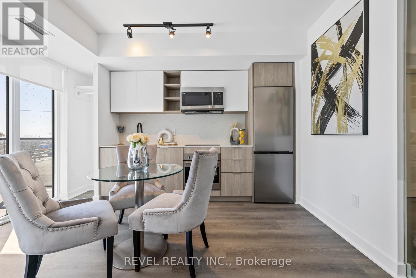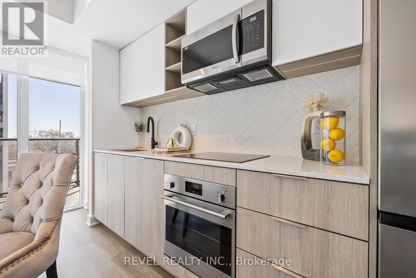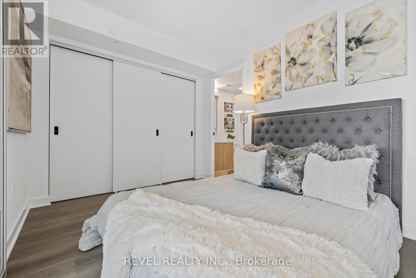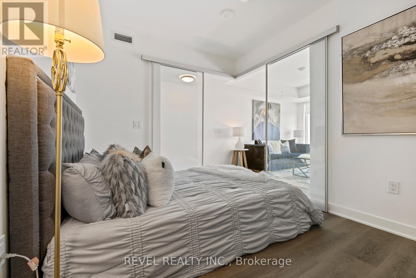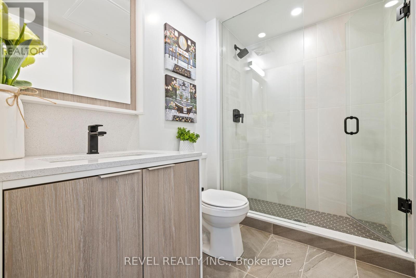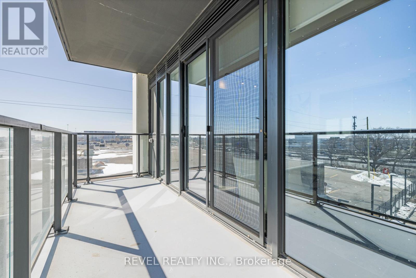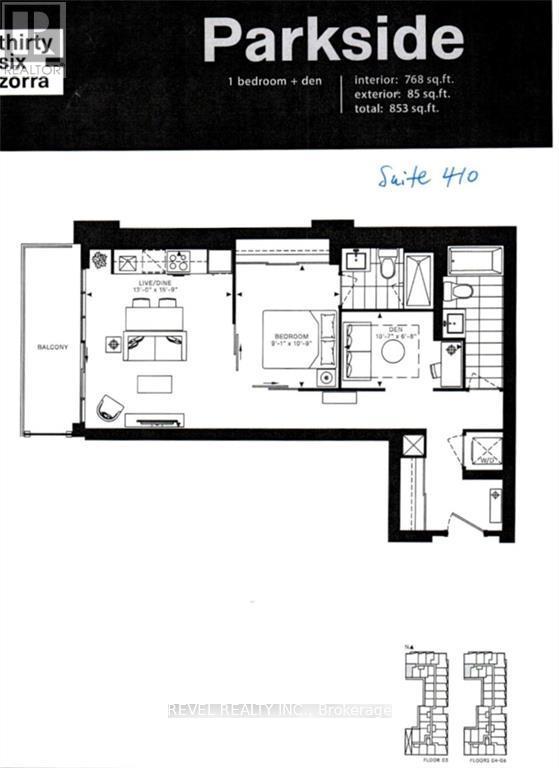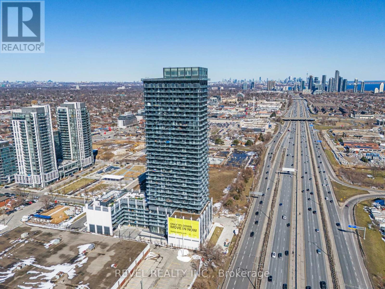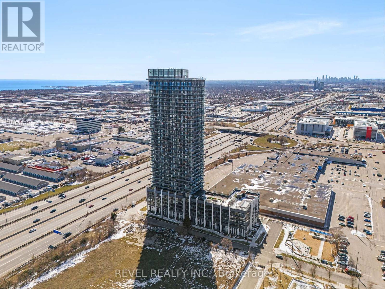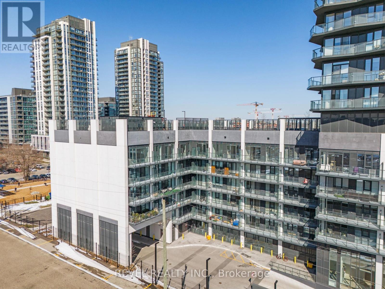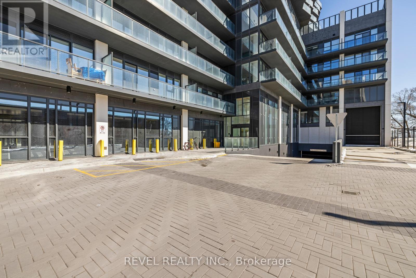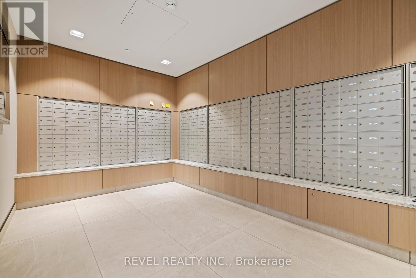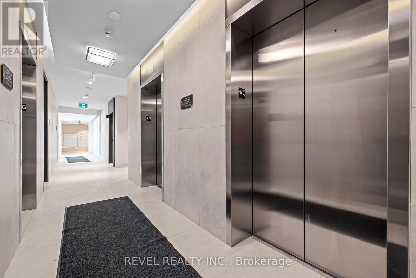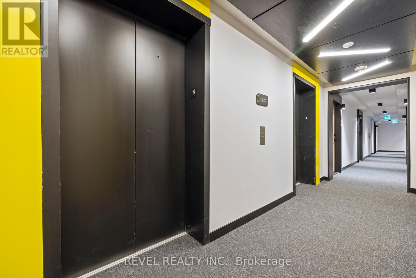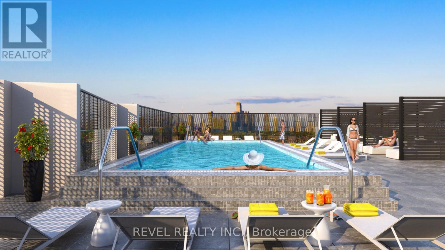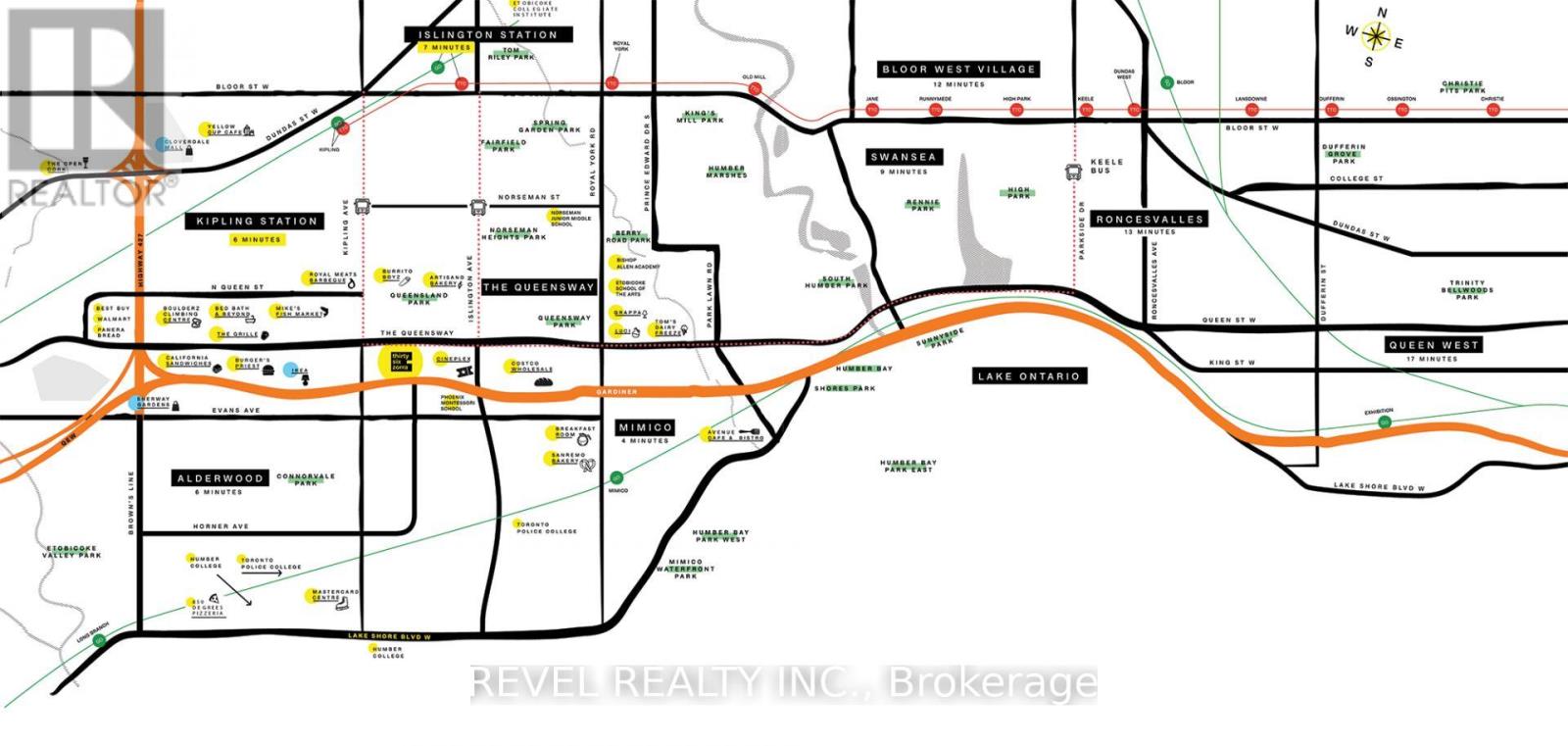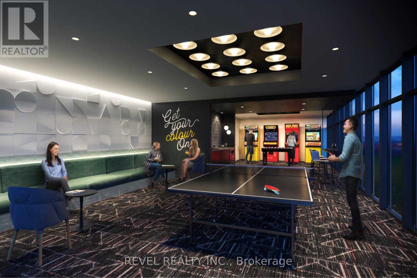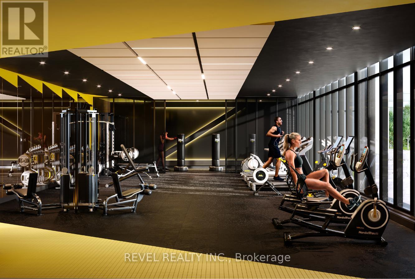#410 -36 Zorra St Toronto, Ontario M8Z 0G5
MLS# W8215772 - Buy this house, and I'll buy Yours*
$639,000
Welcome to 36 Zorra, where luxury and convenience converge. 1 Bed + Den with parking and a Locker. This stunning 4th-floor unit features a spacious 1 bedroom with an Ensuite, a versatile Den, in-unit laundry, and a functional layout. Enjoy a generous balcony space and access to amenities including an outdoor pool, BBQ area, fire pits, exercise area, games/rec room, dog park, and more. Conveniently situated near Costco, movie theaters, shopping, highways, and transit, 36 Zorra offers the ultimate urban lifestyle experience. (id:51158)
Property Details
| MLS® Number | W8215772 |
| Property Type | Single Family |
| Community Name | Stonegate-Queensway |
| Amenities Near By | Park, Place Of Worship |
| Features | Balcony |
| Parking Space Total | 1 |
| Pool Type | Outdoor Pool |
About #410 -36 Zorra St, Toronto, Ontario
This For sale Property is located at #410 -36 Zorra St Single Family Apartment set in the community of Stonegate-Queensway, in the City of Toronto. Nearby amenities include - Park, Place of Worship Single Family has a total of 1 bedroom(s), and a total of 2 bath(s) . #410 -36 Zorra St has Forced air heating and Central air conditioning. This house features a Fireplace.
The Main level includes the Bedroom, Living Room, Foyer, Bathroom, Bathroom, Den, .
This Toronto Apartment's exterior is finished with Brick, Concrete. You'll enjoy this property in the summer with the Outdoor pool
The Current price for the property located at #410 -36 Zorra St, Toronto is $639,000 and was listed on MLS on :2024-04-16 21:29:38
Building
| Bathroom Total | 2 |
| Bedrooms Above Ground | 1 |
| Bedrooms Total | 1 |
| Amenities | Storage - Locker, Security/concierge, Party Room, Exercise Centre, Recreation Centre |
| Cooling Type | Central Air Conditioning |
| Exterior Finish | Brick, Concrete |
| Heating Fuel | Natural Gas |
| Heating Type | Forced Air |
| Type | Apartment |
Land
| Acreage | No |
| Land Amenities | Park, Place Of Worship |
Rooms
| Level | Type | Length | Width | Dimensions |
|---|---|---|---|---|
| Main Level | Bedroom | 2.77 m | 3.28 m | 2.77 m x 3.28 m |
| Main Level | Living Room | 3.96 m | 4.8 m | 3.96 m x 4.8 m |
| Main Level | Foyer | 2.01 m | 3.63 m | 2.01 m x 3.63 m |
| Main Level | Bathroom | 2.44 m | 1.65 m | 2.44 m x 1.65 m |
| Main Level | Bathroom | 3.05 m | 1.57 m | 3.05 m x 1.57 m |
| Main Level | Den | 3.23 m | 2.03 m | 3.23 m x 2.03 m |
https://www.realtor.ca/real-estate/26724784/410-36-zorra-st-toronto-stonegate-queensway
Interested?
Get More info About:#410 -36 Zorra St Toronto, Mls# W8215772
