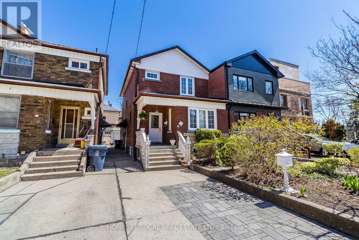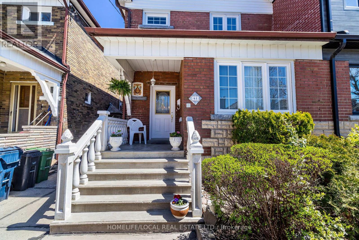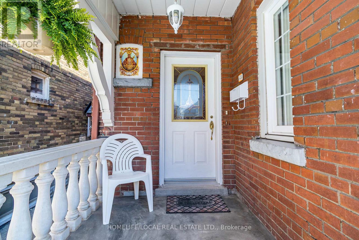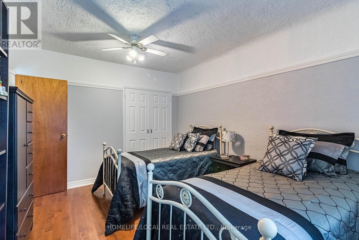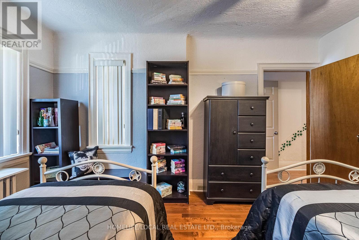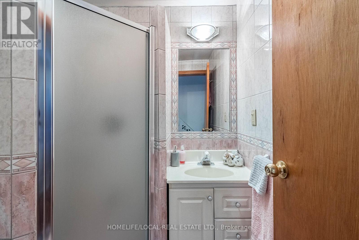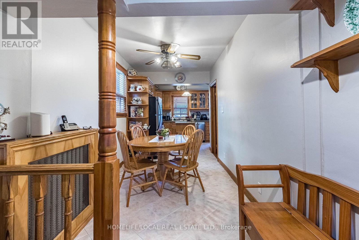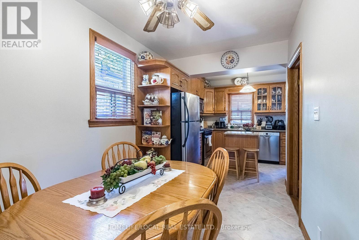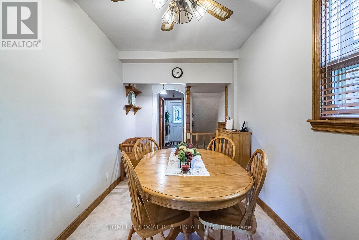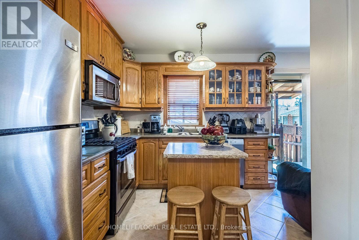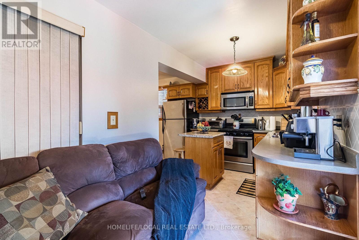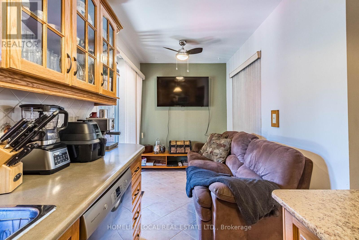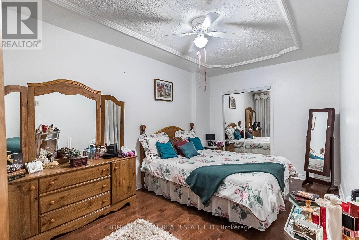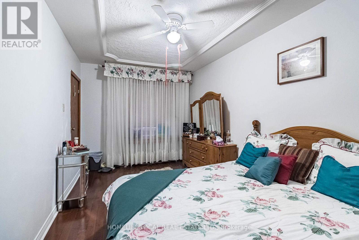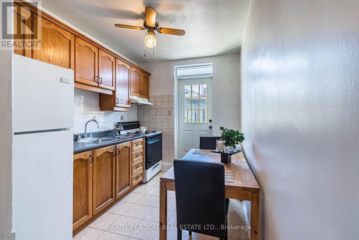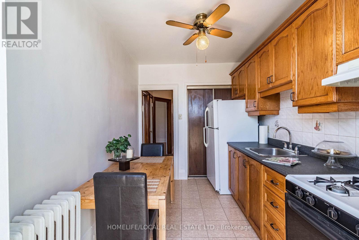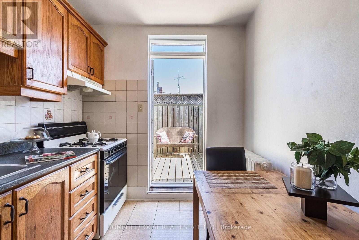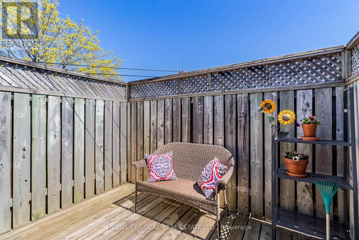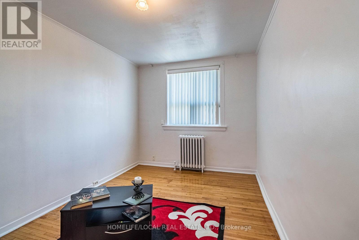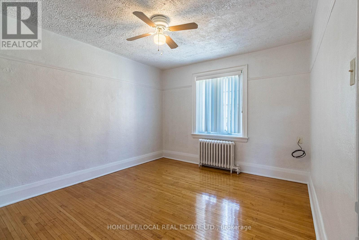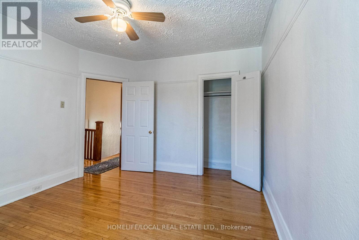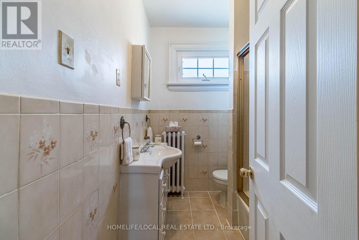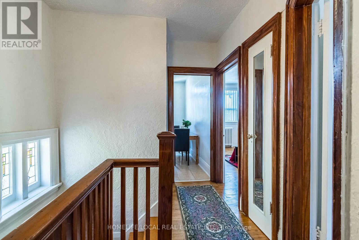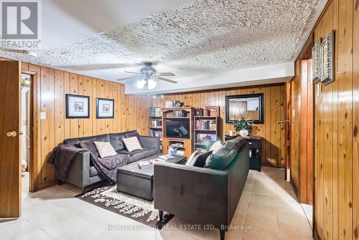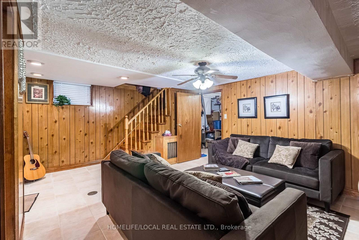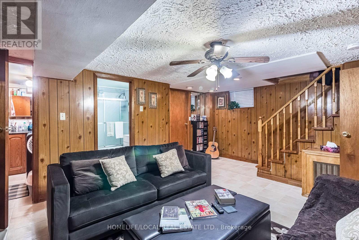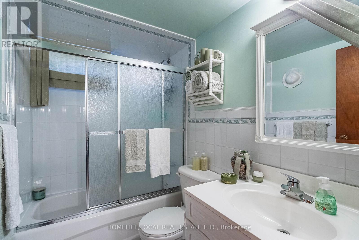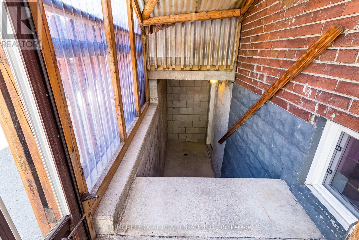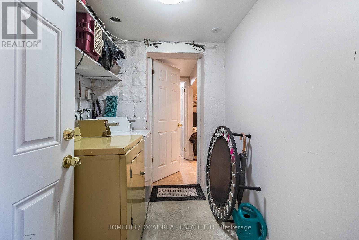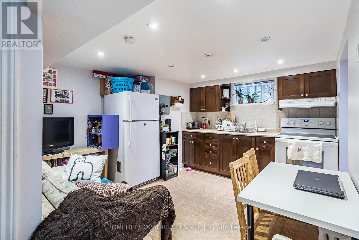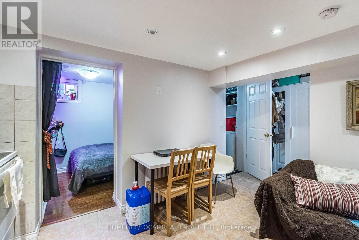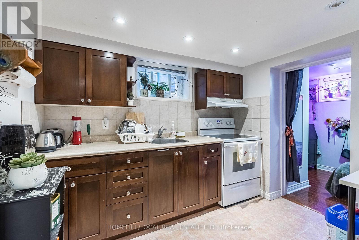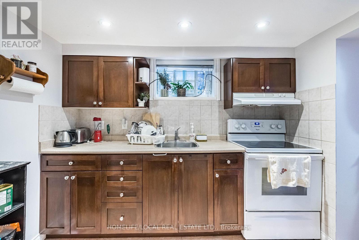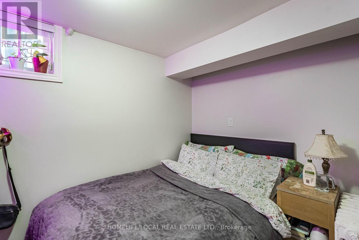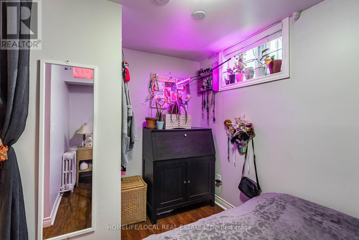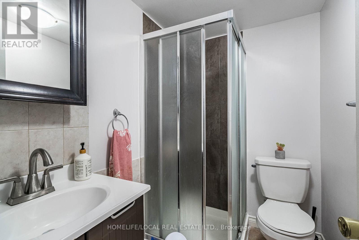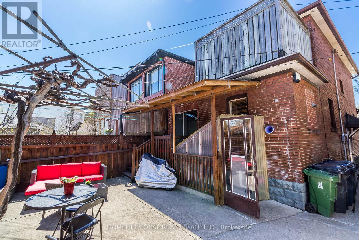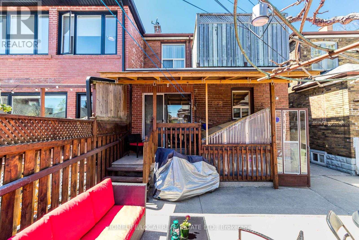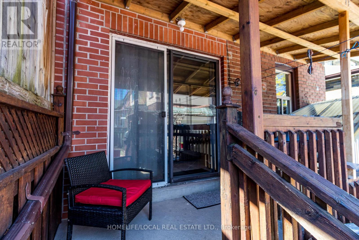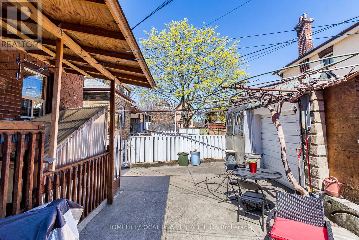41 Rusholme Dr Toronto, Ontario M6J 3K1
MLS# C8265322 - Buy this house, and I'll buy Yours*
$1,699,000
Welcome to this beautiful home in Little Portugal Area Dundas and Dovercourt with 3 private units and 2 laundries. Main floor 2 bedrooms, kitchen, 4pc bath, walk-out to backyard. Second floor 2 bedrooms, kitchen, walkout to deck. Basement 1 bedroom, kitchen, family room, 3pc bathroom, separate entrance, with single garage, mutual drive and 2 parking spaces. Live in one of the units and rent the other two or use it as an investment property and make extra money. Close to schools, TTC and walking distance to some of the best restaurants in the city. **** EXTRAS **** ELFs, S&S, New boiler, 3 refrigerators and 3 stoves AS IS, one washer, dryer and dishwasher AS IS, on the main floor kitchen, cold room with lots of space (id:51158)
Property Details
| MLS® Number | C8265322 |
| Property Type | Single Family |
| Community Name | Little Portugal |
| Parking Space Total | 2 |
About 41 Rusholme Dr, Toronto, Ontario
This For sale Property is located at 41 Rusholme Dr is a Semi-detached Single Family House set in the community of Little Portugal, in the City of Toronto. This Semi-detached Single Family has a total of 5 bedroom(s), and a total of 4 bath(s) . 41 Rusholme Dr has Hot water radiator heat heating . This house features a Fireplace.
The Second level includes the Primary Bedroom, Bedroom, Kitchen, The Basement includes the Family Room, Bedroom, Kitchen, Laundry Room, The Main level includes the Living Room, Kitchen, Primary Bedroom, Bedroom, and features a Apartment in basement.
This Toronto House's exterior is finished with Brick. Also included on the property is a Detached Garage
The Current price for the property located at 41 Rusholme Dr, Toronto is $1,699,000 and was listed on MLS on :2024-04-25 15:24:47
Building
| Bathroom Total | 4 |
| Bedrooms Above Ground | 4 |
| Bedrooms Below Ground | 1 |
| Bedrooms Total | 5 |
| Basement Features | Apartment In Basement |
| Basement Type | N/a |
| Construction Style Attachment | Semi-detached |
| Exterior Finish | Brick |
| Heating Fuel | Natural Gas |
| Heating Type | Hot Water Radiator Heat |
| Stories Total | 2 |
| Type | House |
Parking
| Detached Garage |
Land
| Acreage | No |
| Size Irregular | 22.33 X 100 Ft |
| Size Total Text | 22.33 X 100 Ft |
Rooms
| Level | Type | Length | Width | Dimensions |
|---|---|---|---|---|
| Second Level | Primary Bedroom | 4 m | 3.5 m | 4 m x 3.5 m |
| Second Level | Bedroom | 4.5 m | 3 m | 4.5 m x 3 m |
| Second Level | Kitchen | 3.55 m | 2.8 m | 3.55 m x 2.8 m |
| Basement | Family Room | 5.25 m | 3.75 m | 5.25 m x 3.75 m |
| Basement | Bedroom | 3.3 m | 2.25 m | 3.3 m x 2.25 m |
| Basement | Kitchen | 4.6 m | 3.45 m | 4.6 m x 3.45 m |
| Basement | Laundry Room | 2.25 m | 2.9 m | 2.25 m x 2.9 m |
| Main Level | Living Room | 3 m | 2.22 m | 3 m x 2.22 m |
| Main Level | Kitchen | 7.4 m | 3 m | 7.4 m x 3 m |
| Main Level | Primary Bedroom | 4.4 m | 3.55 m | 4.4 m x 3.55 m |
| Main Level | Bedroom | 4.98 m | 2.85 m | 4.98 m x 2.85 m |
https://www.realtor.ca/real-estate/26793752/41-rusholme-dr-toronto-little-portugal
Interested?
Get More info About:41 Rusholme Dr Toronto, Mls# C8265322
