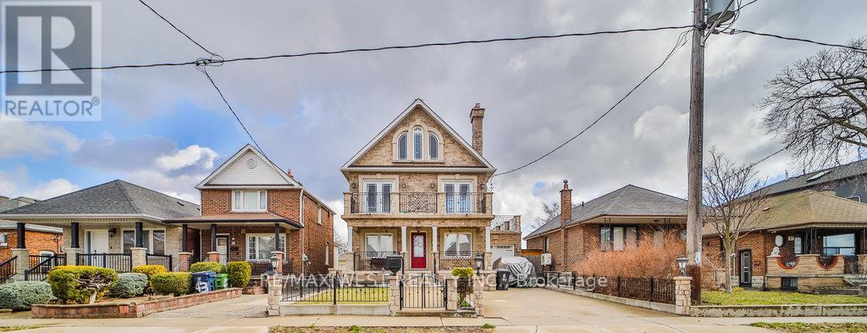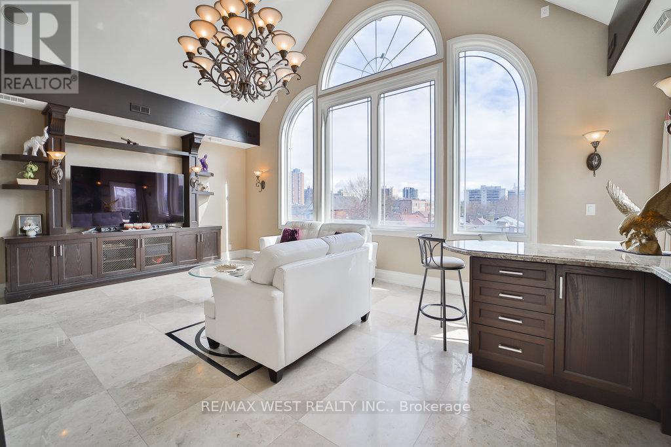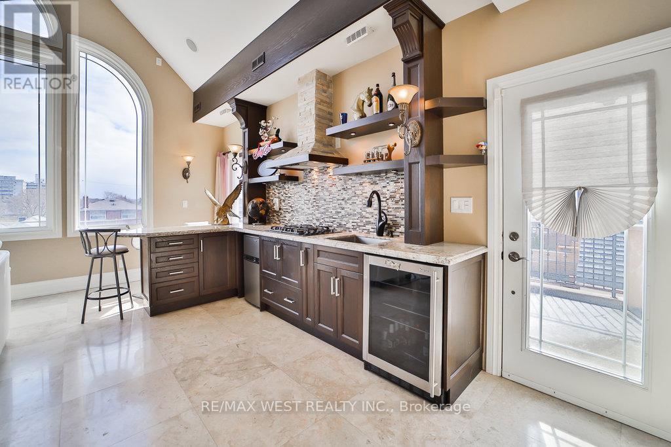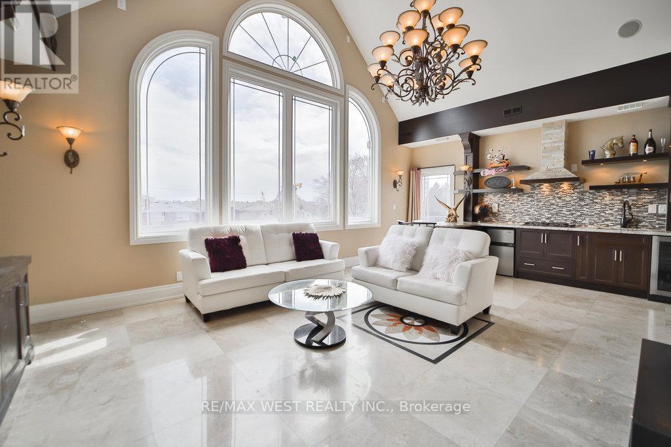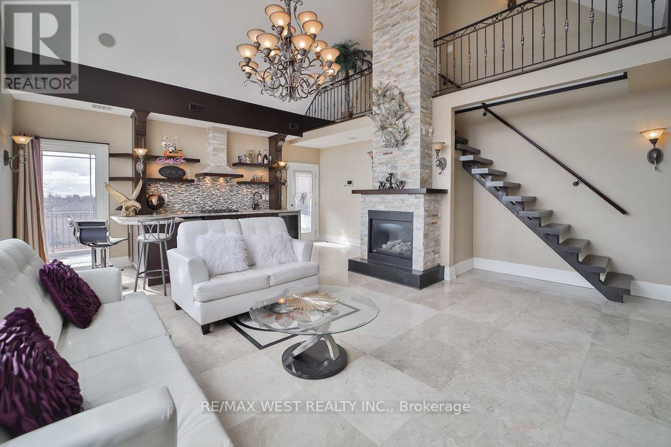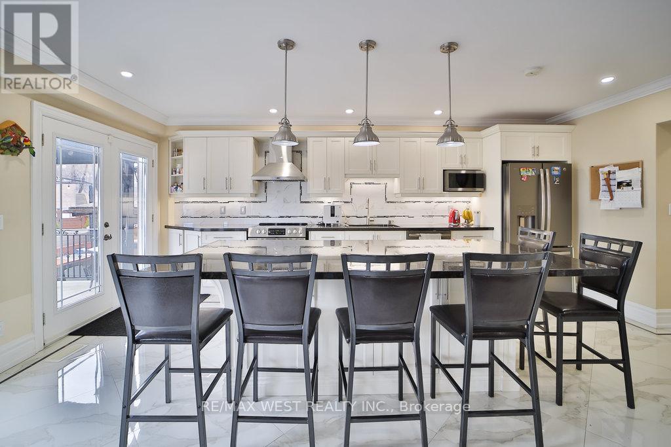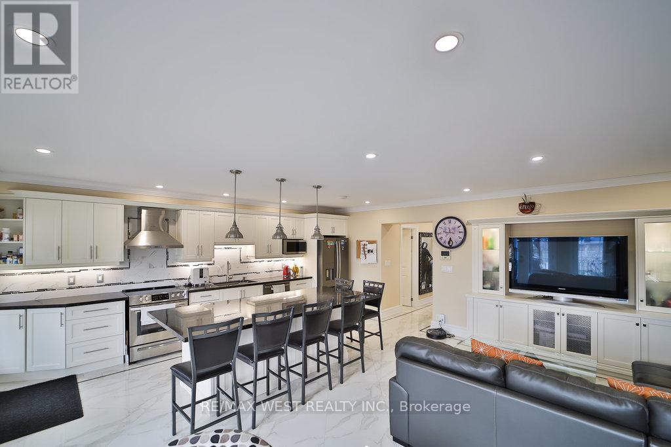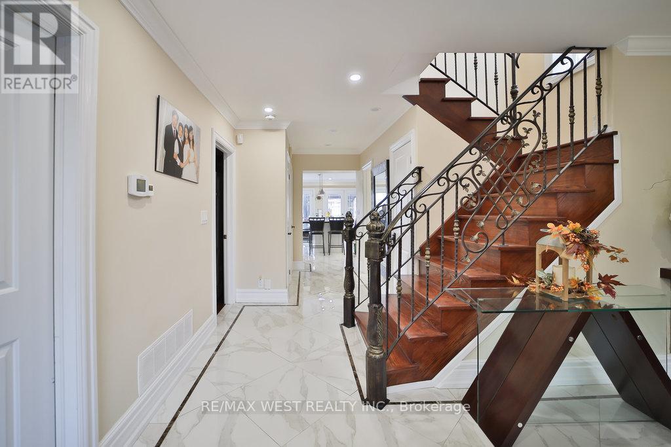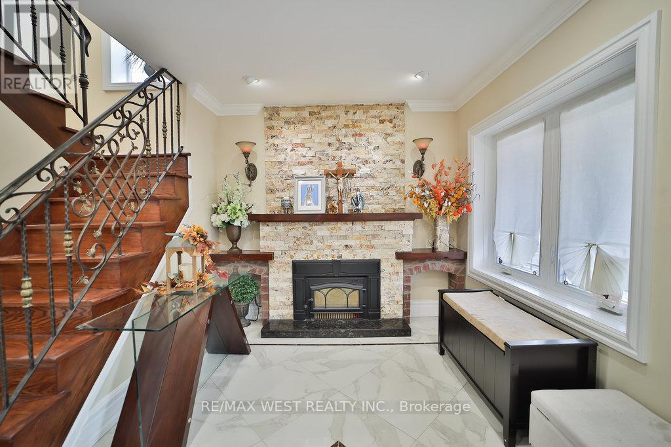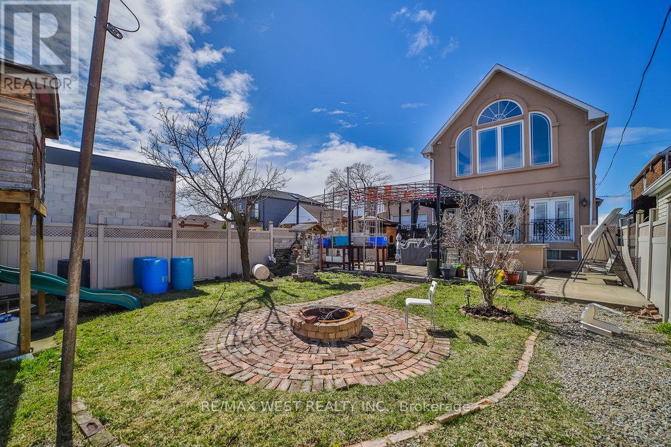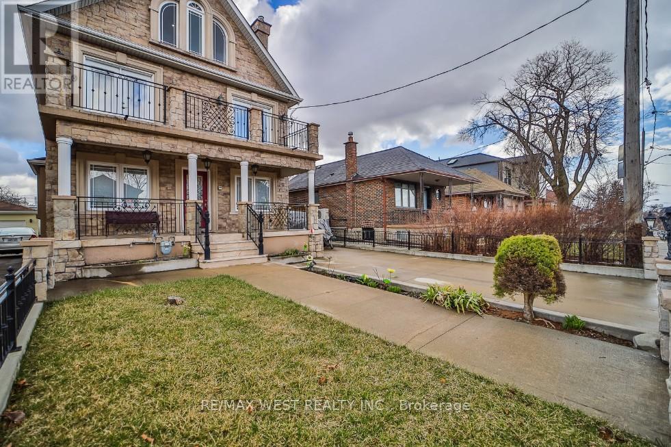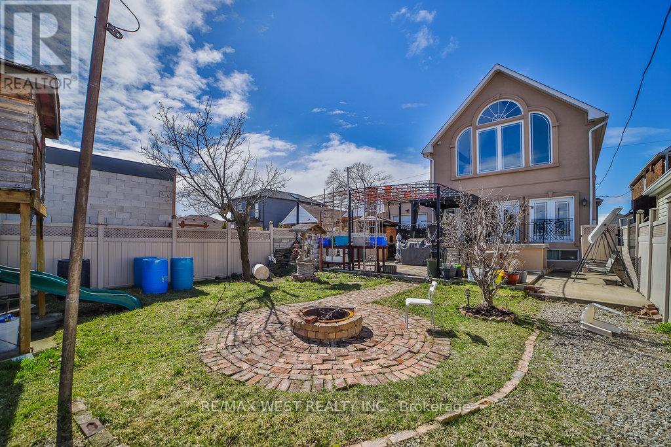41 Kirknewton Rd Toronto, Ontario M6E 3X9
MLS# W8153776 - Buy this house, and I'll buy Yours*
$1,799,985
Luxurious custom-built home in sought-after Caledonia Village with 5+3 bedrooms and 6 bathrooms. Sun-filled executive residence boasts two fireplaces, 22 ft cathedral ceilings, two gourmet kitchens, one basement kitchen, granite countertops, and wrought iron railings. Enjoy heated floors throughout, a landscaped backyard, and $100k+ in premium upgrades. Basement offers rental income potential of approx. $3200. Includes coin-operated basement laundry, garage + 3 car parking, heated driveway(no more shoveling!), and outdoor brick bread/pizza oven. Don't miss this opportunity! (id:51158)
Property Details
| MLS® Number | W8153776 |
| Property Type | Single Family |
| Community Name | Caledonia-Fairbank |
| Parking Space Total | 5 |
About 41 Kirknewton Rd, Toronto, Ontario
This For sale Property is located at 41 Kirknewton Rd is a Detached Single Family House set in the community of Caledonia-Fairbank, in the City of Toronto. This Detached Single Family has a total of 8 bedroom(s), and a total of 6 bath(s) . 41 Kirknewton Rd has Forced air heating and Central air conditioning. This house features a Fireplace.
The Second level includes the Family Room, Primary Bedroom, Bedroom, The Third level includes the Loft, The Basement includes the Kitchen, Family Room, Bedroom, Living Room, The Main level includes the Kitchen, Foyer, Bedroom, Office, The Basement is Finished.
This Toronto House's exterior is finished with Brick, Stone. Also included on the property is a Attached Garage
The Current price for the property located at 41 Kirknewton Rd, Toronto is $1,799,985 and was listed on MLS on :2024-04-03 04:57:10
Building
| Bathroom Total | 6 |
| Bedrooms Above Ground | 5 |
| Bedrooms Below Ground | 3 |
| Bedrooms Total | 8 |
| Basement Development | Finished |
| Basement Type | Full (finished) |
| Construction Style Attachment | Detached |
| Cooling Type | Central Air Conditioning |
| Exterior Finish | Brick, Stone |
| Fireplace Present | Yes |
| Heating Fuel | Natural Gas |
| Heating Type | Forced Air |
| Stories Total | 3 |
| Type | House |
Parking
| Attached Garage |
Land
| Acreage | No |
| Size Irregular | 37 X 133.4 Ft |
| Size Total Text | 37 X 133.4 Ft |
Rooms
| Level | Type | Length | Width | Dimensions |
|---|---|---|---|---|
| Second Level | Family Room | 7.01 m | 5.79 m | 7.01 m x 5.79 m |
| Second Level | Primary Bedroom | 3.08 m | 3.9 m | 3.08 m x 3.9 m |
| Second Level | Bedroom | 3.26 m | 2.46 m | 3.26 m x 2.46 m |
| Third Level | Loft | 3.62 m | 6.73 m | 3.62 m x 6.73 m |
| Basement | Kitchen | 6.12 m | 5.79 m | 6.12 m x 5.79 m |
| Basement | Family Room | 6.12 m | 5.79 m | 6.12 m x 5.79 m |
| Basement | Bedroom | 3.35 m | 3.01 m | 3.35 m x 3.01 m |
| Basement | Living Room | 3.69 m | 4.05 m | 3.69 m x 4.05 m |
| Main Level | Kitchen | 6.61 m | 5.51 m | 6.61 m x 5.51 m |
| Main Level | Foyer | 3.9 m | 3.01 m | 3.9 m x 3.01 m |
| Main Level | Bedroom | 2.98 m | 3.01 m | 2.98 m x 3.01 m |
| Main Level | Office | 2.68 m | 2.95 m | 2.68 m x 2.95 m |
https://www.realtor.ca/real-estate/26639765/41-kirknewton-rd-toronto-caledonia-fairbank
Interested?
Get More info About:41 Kirknewton Rd Toronto, Mls# W8153776
