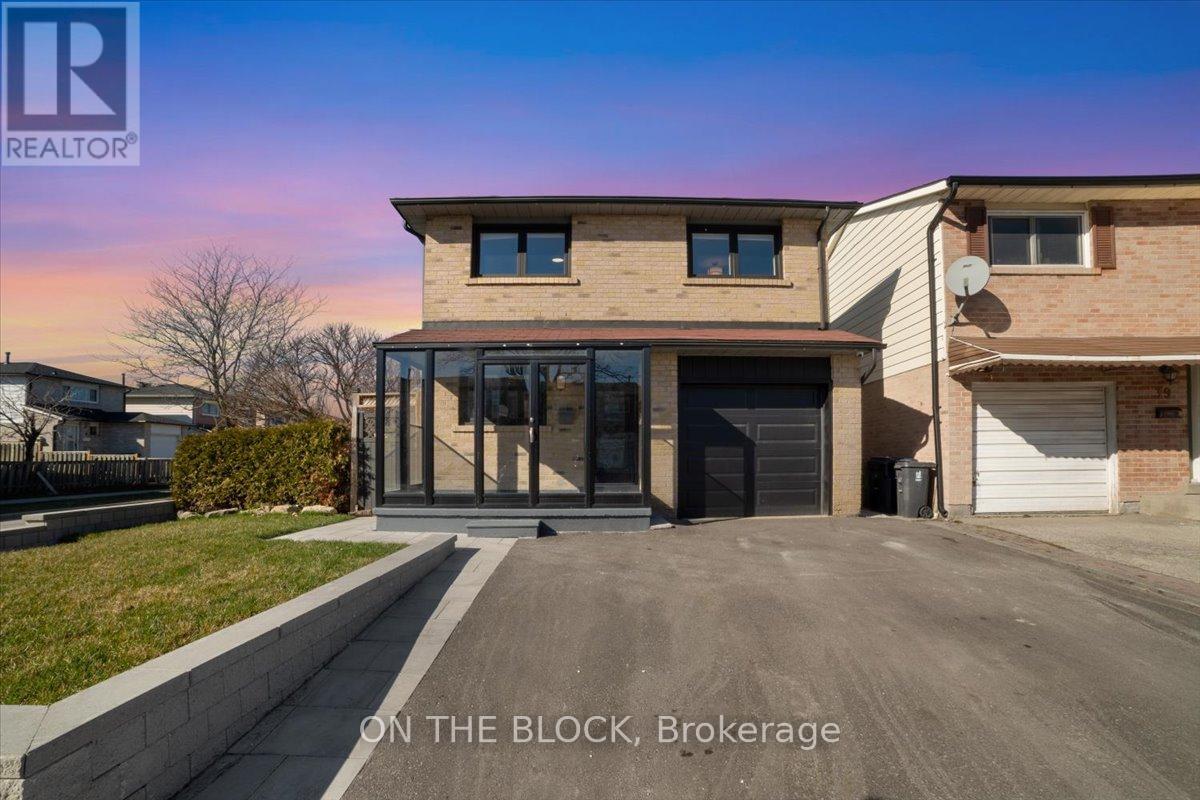41 Franca Cres Toronto, Ontario M9V 4T7
MLS# W8219016 - Buy this house, and I'll buy Yours*
$1,079,999
Attention Investors & First Time Buyers!! Recently Renovated Detached Corner Lot Featuring A Finished 1 Bedroom Basement Apartment W/Separate Entrance & Ensuite Laundry. Huge Primary Bedroom w/Ensuite,2 Other Good Sized Bedrooms, 3 Full Bathrooms, Separate Laundry, Separate Living & Formal Dining. Open Concept Kitchen w/Tall Cabinets, Quartz Counter & Back Splash. Wooden Deck In Backyard, Updated Light Fixtures and Windows, Enclosed Entry, Concrete Walkway and Professionally Finished Yard. Can't Miss This Gem In An Ideal Location. **** EXTRAS **** Close to Schools, Public Transit and All Amenities. Ideal For Investment, FTHB or Multi Gen Dwelling. (id:51158)
Property Details
| MLS® Number | W8219016 |
| Property Type | Single Family |
| Community Name | Mount Olive-Silverstone-Jamestown |
| Amenities Near By | Hospital, Park, Place Of Worship, Public Transit, Schools |
| Parking Space Total | 3 |
About 41 Franca Cres, Toronto, Ontario
This For sale Property is located at 41 Franca Cres is a Detached Single Family House set in the community of Mount Olive-Silverstone-Jamestown, in the City of Toronto. Nearby amenities include - Hospital, Park, Place of Worship, Public Transit, Schools. This Detached Single Family has a total of 4 bedroom(s), and a total of 4 bath(s) . 41 Franca Cres has Forced air heating and Central air conditioning. This house features a Fireplace.
The Second level includes the Primary Bedroom, Bedroom 2, Bedroom 3, The Basement includes the Bedroom, The Lower level includes the Living Room, The Main level includes the Kitchen, Dining Room, The Upper Level includes the Living Room, and features a Apartment in basement, Separate entrance.
This Toronto House's exterior is finished with Aluminum siding, Brick. Also included on the property is a Garage
The Current price for the property located at 41 Franca Cres, Toronto is $1,079,999 and was listed on MLS on :2024-04-25 23:28:25
Building
| Bathroom Total | 4 |
| Bedrooms Above Ground | 3 |
| Bedrooms Below Ground | 1 |
| Bedrooms Total | 4 |
| Basement Features | Apartment In Basement, Separate Entrance |
| Basement Type | N/a |
| Construction Style Attachment | Detached |
| Construction Style Split Level | Backsplit |
| Cooling Type | Central Air Conditioning |
| Exterior Finish | Aluminum Siding, Brick |
| Heating Fuel | Natural Gas |
| Heating Type | Forced Air |
| Type | House |
Parking
| Garage |
Land
| Acreage | No |
| Land Amenities | Hospital, Park, Place Of Worship, Public Transit, Schools |
| Size Irregular | 33.86 X 76.91 Ft |
| Size Total Text | 33.86 X 76.91 Ft |
Rooms
| Level | Type | Length | Width | Dimensions |
|---|---|---|---|---|
| Second Level | Primary Bedroom | 4.24 m | 4.15 m | 4.24 m x 4.15 m |
| Second Level | Bedroom 2 | 4.68 m | 2.7 m | 4.68 m x 2.7 m |
| Second Level | Bedroom 3 | 3.54 m | 2.75 m | 3.54 m x 2.75 m |
| Basement | Bedroom | 5.86 m | 4.17 m | 5.86 m x 4.17 m |
| Lower Level | Living Room | 5.34 m | 3.28 m | 5.34 m x 3.28 m |
| Main Level | Kitchen | 4.9 m | 2.46 m | 4.9 m x 2.46 m |
| Main Level | Dining Room | 3.39 m | 3.04 m | 3.39 m x 3.04 m |
| Upper Level | Living Room | 5.52 m | 3.43 m | 5.52 m x 3.43 m |
https://www.realtor.ca/real-estate/26729222/41-franca-cres-toronto-mount-olive-silverstone-jamestown
Interested?
Get More info About:41 Franca Cres Toronto, Mls# W8219016






















