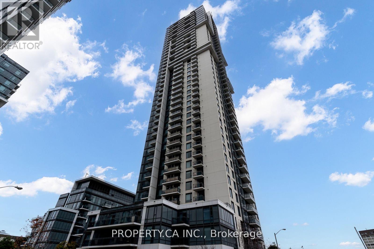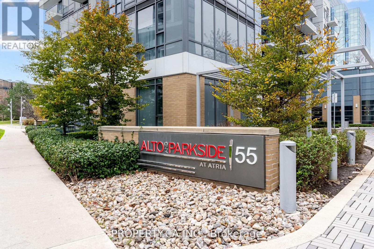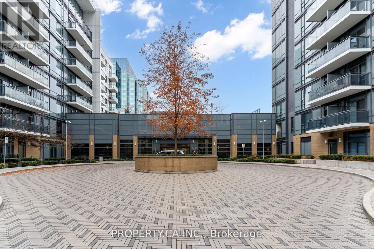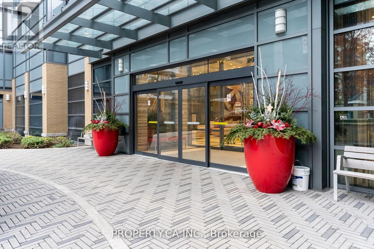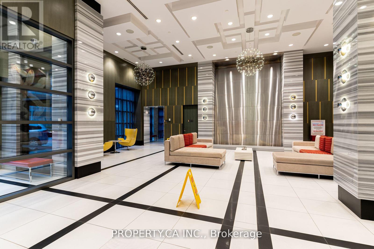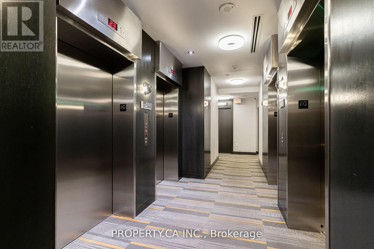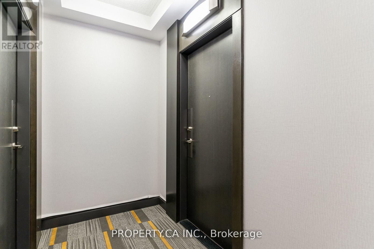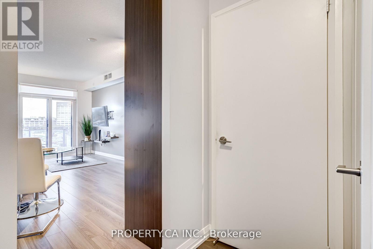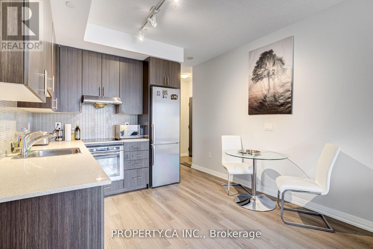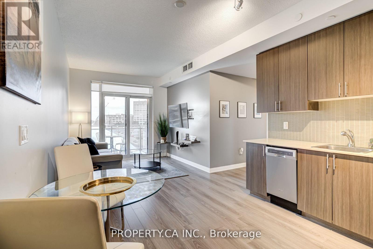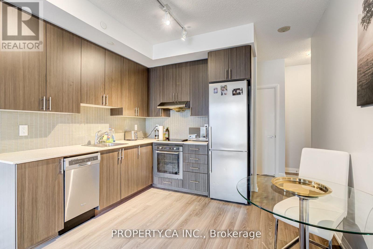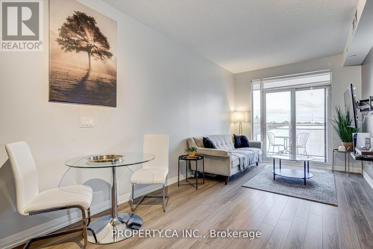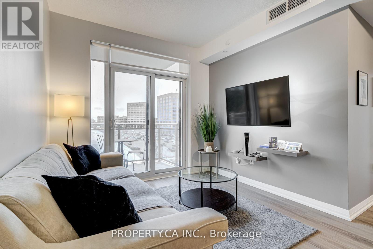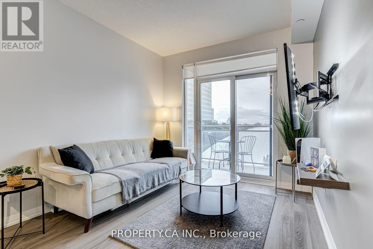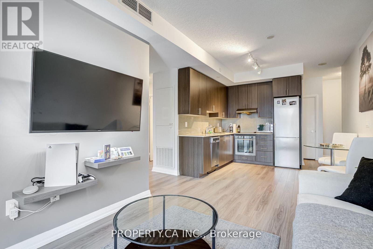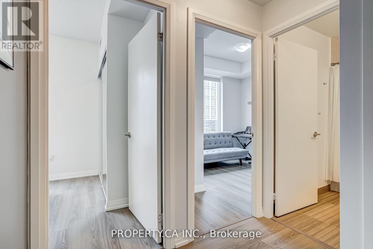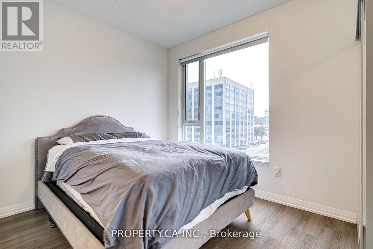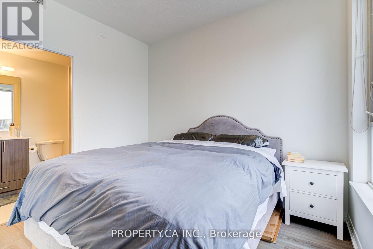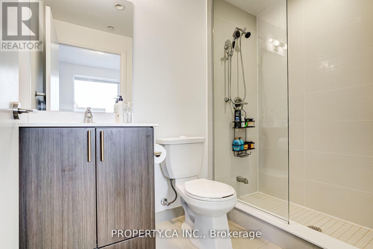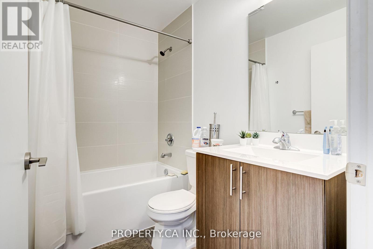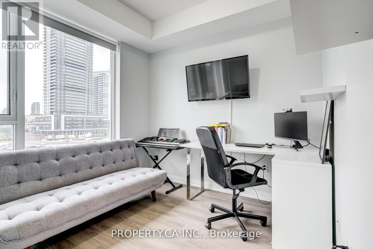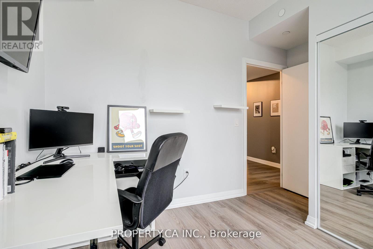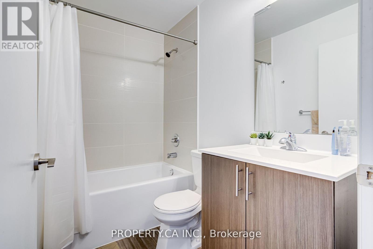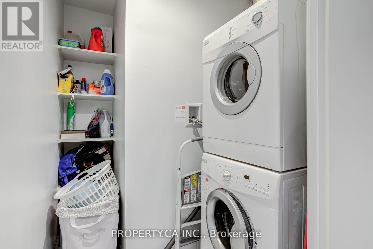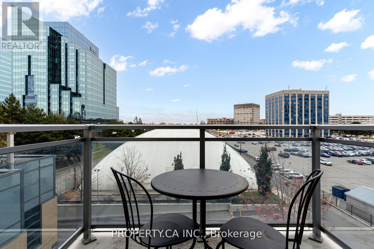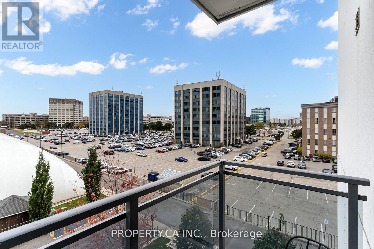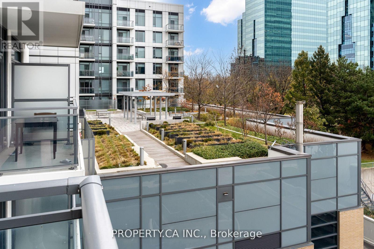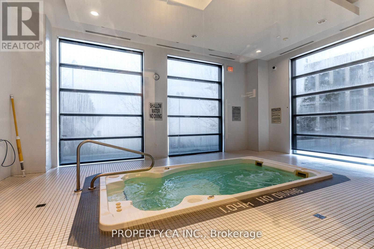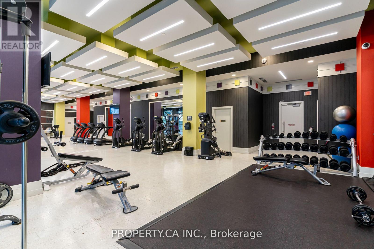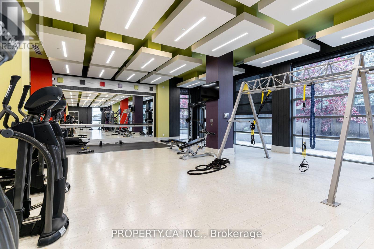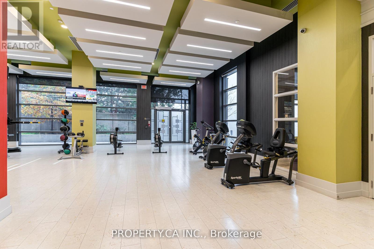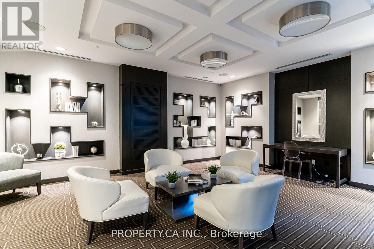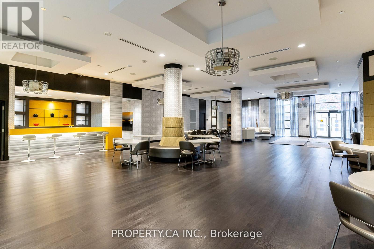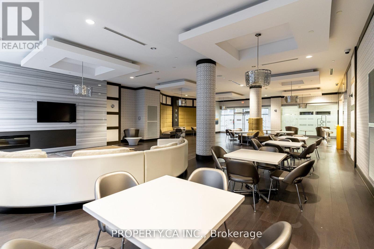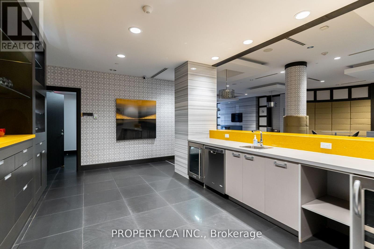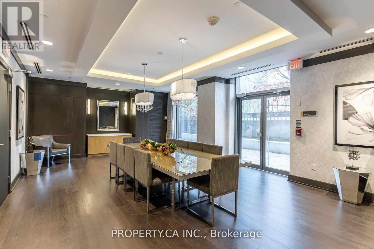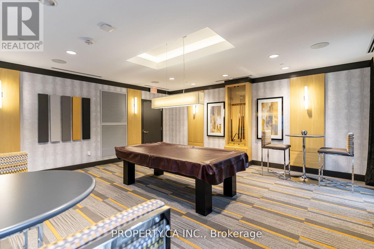#408 -55 Ann O'reilly Rd Toronto, Ontario M2J 0E1
MLS# C8096446 - Buy this house, and I'll buy Yours*
$720,000Maintenance,
$492.47 Monthly
Maintenance,
$492.47 MonthlyREDUCED PRICE ! Welcome To Alto At Atria. This Sunfilled Stunning Open-Concept Suite Has South West ViewsOverlooking Garden Rooftop. This Is A Spacious 2 Bed And 2 Bath With a Balcony,1 Parking & 1 Locker.Mins Away From Fairview Mall, Bayview Village, Shops@Don Mills, Don Mills Subway Station, Don ValleyPrkwy,404, 401 & Sheppard. Fantastic Building Amenities Such As: Fitness Studio, Spinning Bikes, LapPool, Guest Suites, Visitor Parking, BBQ terrace, Party Room W/Private Dining. **** EXTRAS **** S/S Appliances, Ceramic Glass Cooktop, Upgraded Glass Tile Backsplash, Quartz Counter, Washer &Dryer W/Large Ensuite Storage, Upgraded Laminate Flooring, All Elfs, All Window Coverings And NewlyPainted (id:51158)
Property Details
| MLS® Number | C8096446 |
| Property Type | Single Family |
| Community Name | Henry Farm |
| Features | Balcony |
| Parking Space Total | 1 |
About #408 -55 Ann O'reilly Rd, Toronto, Ontario
This For sale Property is located at #408 -55 Ann O'reilly Rd Single Family Apartment set in the community of Henry Farm, in the City of Toronto Single Family has a total of 2 bedroom(s), and a total of 2 bath(s) . #408 -55 Ann O'reilly Rd has Forced air heating and Central air conditioning. This house features a Fireplace.
The Flat includes the Kitchen, Dining Room, Living Room, Bedroom 2, Bedroom 2, .
This Toronto Apartment's exterior is finished with Concrete. Also included on the property is a Visitor Parking
The Current price for the property located at #408 -55 Ann O'reilly Rd, Toronto is $720,000
Maintenance,
$492.47 MonthlyBuilding
| Bathroom Total | 2 |
| Bedrooms Above Ground | 2 |
| Bedrooms Total | 2 |
| Amenities | Storage - Locker, Security/concierge, Visitor Parking, Exercise Centre |
| Cooling Type | Central Air Conditioning |
| Exterior Finish | Concrete |
| Heating Fuel | Natural Gas |
| Heating Type | Forced Air |
| Type | Apartment |
Parking
| Visitor Parking |
Land
| Acreage | No |
Rooms
| Level | Type | Length | Width | Dimensions |
|---|---|---|---|---|
| Flat | Kitchen | 2.8 m | 2.54 m | 2.8 m x 2.54 m |
| Flat | Dining Room | 6.5 m | 3.05 m | 6.5 m x 3.05 m |
| Flat | Living Room | 6.5 m | 3.1 m | 6.5 m x 3.1 m |
| Flat | Bedroom 2 | 3.4 m | 3.1 m | 3.4 m x 3.1 m |
| Flat | Bedroom 2 | 3.4 m | 3.1 m | 3.4 m x 3.1 m |
https://www.realtor.ca/real-estate/26556050/408-55-ann-oreilly-rd-toronto-henry-farm
Interested?
Get More info About:#408 -55 Ann O'reilly Rd Toronto, Mls# C8096446
