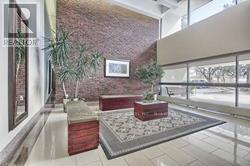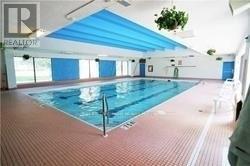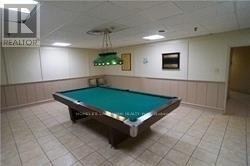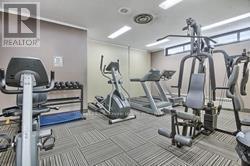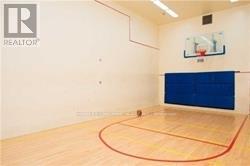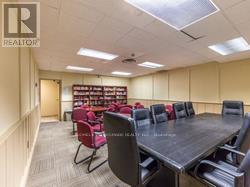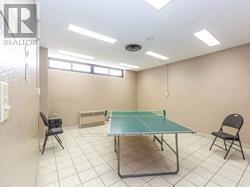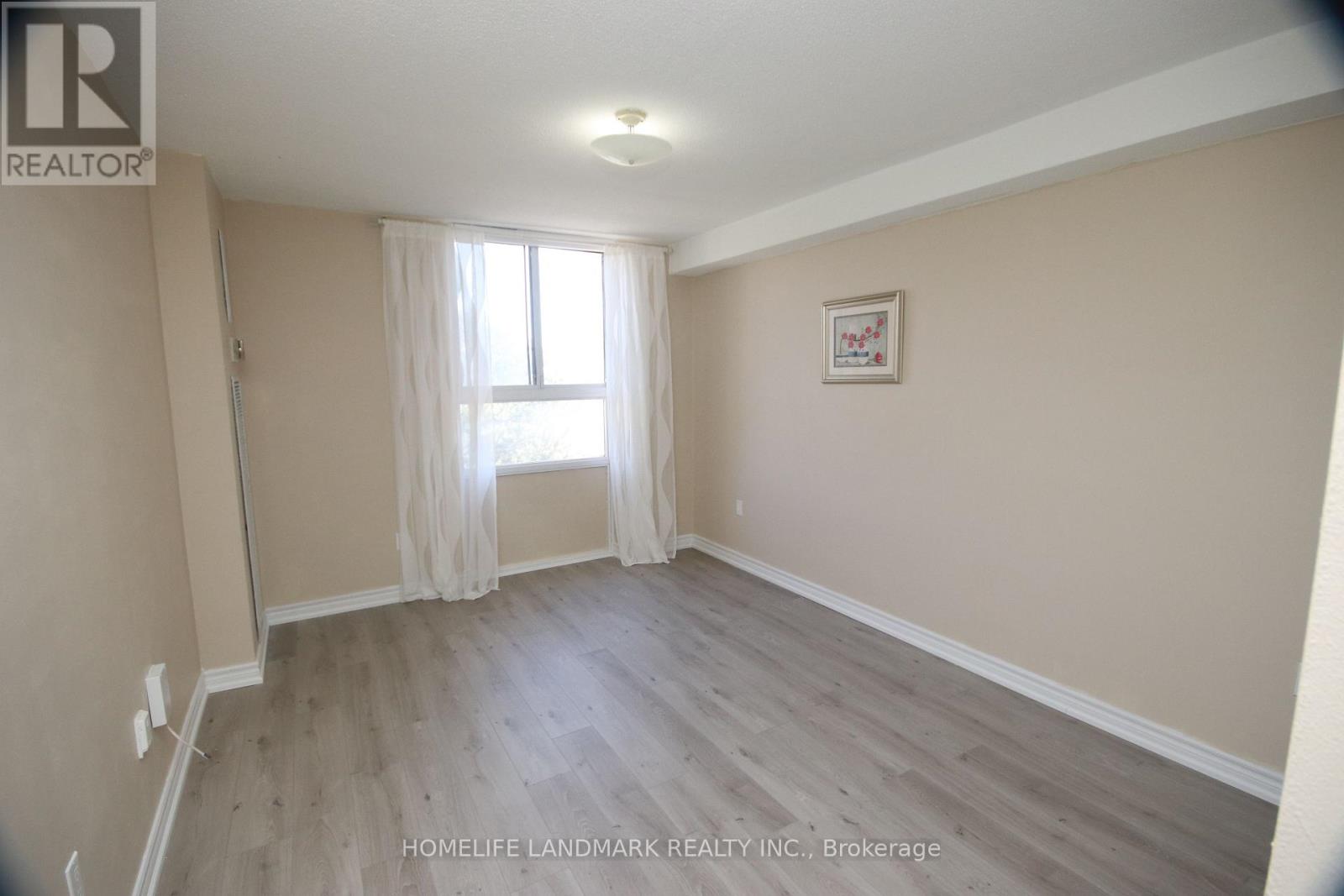#408 -260 Seneca Hill Dr Toronto, Ontario M2J 4S6
MLS# C8122088 - Buy this house, and I'll buy Yours*
$699,900Maintenance,
$704.53 Monthly
Maintenance,
$704.53 MonthlyPrime North York Location! Sunny South park-view Exposure! Newly renovated, brand-new hi-end vinyl floor throughout, Large Private Balcony, Maintenance Fee covers Utility/Cable/Hi-Speed Internet Included in maintenance fees. Fantastic Facilities: Swimming Pool, Gym, Tennis Crt, Pingpong, Squash, Sauna, Library,,. Walk To T.T.C. , Easy Access To 401/404. **** EXTRAS **** Neighboring Canada's Prestigious schools: Seneca College, Seneca Hill Public School, A Y Jackson Secondary School. (id:51158)
Property Details
| MLS® Number | C8122088 |
| Property Type | Single Family |
| Community Name | Don Valley Village |
| Features | Balcony |
| Parking Space Total | 1 |
| Pool Type | Indoor Pool |
| Structure | Tennis Court |
About #408 -260 Seneca Hill Dr, Toronto, Ontario
This For sale Property is located at #408 -260 Seneca Hill Dr Single Family Apartment set in the community of Don Valley Village, in the City of Toronto Single Family has a total of 2 bedroom(s), and a total of 1 bath(s) . #408 -260 Seneca Hill Dr has Forced air heating and Central air conditioning. This house features a Fireplace.
The Ground level includes the Living Room, Dining Room, Kitchen, Primary Bedroom, Bedroom 2, Storage, Bathroom, .
This Toronto Apartment's exterior is finished with Concrete. You'll enjoy this property in the summer with the Indoor pool
The Current price for the property located at #408 -260 Seneca Hill Dr, Toronto is $699,900
Maintenance,
$704.53 MonthlyBuilding
| Bathroom Total | 1 |
| Bedrooms Above Ground | 2 |
| Bedrooms Total | 2 |
| Amenities | Sauna, Exercise Centre, Recreation Centre |
| Cooling Type | Central Air Conditioning |
| Exterior Finish | Concrete |
| Heating Fuel | Natural Gas |
| Heating Type | Forced Air |
| Type | Apartment |
Land
| Acreage | No |
Rooms
| Level | Type | Length | Width | Dimensions |
|---|---|---|---|---|
| Ground Level | Living Room | 5.9 m | 3.2 m | 5.9 m x 3.2 m |
| Ground Level | Dining Room | 2.8 m | 2.45 m | 2.8 m x 2.45 m |
| Ground Level | Kitchen | 3.95 m | 2.45 m | 3.95 m x 2.45 m |
| Ground Level | Primary Bedroom | 4.2 m | 3.2 m | 4.2 m x 3.2 m |
| Ground Level | Bedroom 2 | 4.2 m | 2.55 m | 4.2 m x 2.55 m |
| Ground Level | Storage | 3.5 m | 1.2 m | 3.5 m x 1.2 m |
| Ground Level | Bathroom | 2.5 m | 2 m | 2.5 m x 2 m |
https://www.realtor.ca/real-estate/26593217/408-260-seneca-hill-dr-toronto-don-valley-village
Interested?
Get More info About:#408 -260 Seneca Hill Dr Toronto, Mls# C8122088
