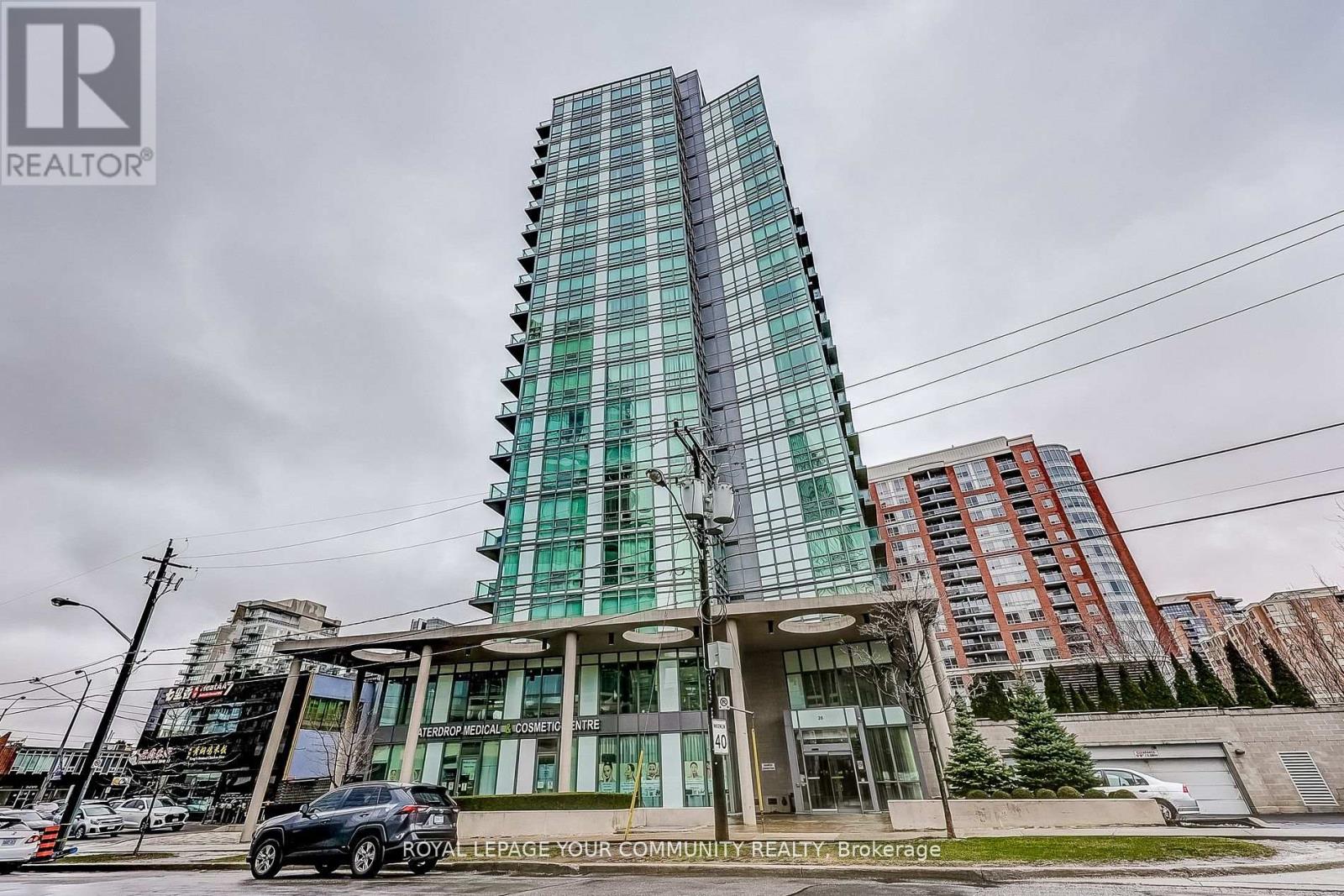#405 -26 Norton Ave Toronto, Ontario M2N 0H6
MLS# C8250794 - Buy this house, and I'll buy Yours*
$659,800Maintenance,
$530.12 Monthly
Maintenance,
$530.12 MonthlyLive In Luxury At The Bravo Condos! Bright And Spacious 1 Bedroom + Den In The Heart Of North York. This Unit Feature 9"" Ceilings, Floor-To-Ceiling Windows, Large Balcony, Unobstructed Panoramic South View, Hardwood Floors Throughout, And Much More. Short Walk Distance To Finch & North York Subway Stations, Located Across From 24 Hrs Metro Grocery Store, Close To Shopping, Theatre & Library. The Unit Is Tenanted. (id:51158)
Property Details
| MLS® Number | C8250794 |
| Property Type | Single Family |
| Community Name | Willowdale East |
| Amenities Near By | Hospital, Park, Public Transit, Schools |
| Features | Balcony |
| Parking Space Total | 1 |
| View Type | View |
About #405 -26 Norton Ave, Toronto, Ontario
This For sale Property is located at #405 -26 Norton Ave Single Family Apartment set in the community of Willowdale East, in the City of Toronto. Nearby amenities include - Hospital, Park, Public Transit, Schools Single Family has a total of 2 bedroom(s), and a total of 1 bath(s) . #405 -26 Norton Ave has Forced air heating and Central air conditioning. This house features a Fireplace.
The Main level includes the Living Room, Dining Room, Kitchen, Bedroom, Bathroom, .
This Toronto Apartment's exterior is finished with Concrete. Also included on the property is a Visitor Parking
The Current price for the property located at #405 -26 Norton Ave, Toronto is $659,800
Maintenance,
$530.12 MonthlyBuilding
| Bathroom Total | 1 |
| Bedrooms Above Ground | 1 |
| Bedrooms Below Ground | 1 |
| Bedrooms Total | 2 |
| Amenities | Storage - Locker, Party Room, Visitor Parking, Exercise Centre |
| Cooling Type | Central Air Conditioning |
| Exterior Finish | Concrete |
| Heating Fuel | Natural Gas |
| Heating Type | Forced Air |
| Type | Apartment |
Parking
| Visitor Parking |
Land
| Acreage | No |
| Land Amenities | Hospital, Park, Public Transit, Schools |
Rooms
| Level | Type | Length | Width | Dimensions |
|---|---|---|---|---|
| Main Level | Living Room | 10.2 m | 15.6 m | 10.2 m x 15.6 m |
| Main Level | Dining Room | 10 m | 6.5 m | 10 m x 6.5 m |
| Main Level | Kitchen | 13.8 m | 12.1 m | 13.8 m x 12.1 m |
| Main Level | Bedroom | 9.8 m | 11.1 m | 9.8 m x 11.1 m |
| Main Level | Bathroom | 5.4 m | 8.3 m | 5.4 m x 8.3 m |
https://www.realtor.ca/real-estate/26774737/405-26-norton-ave-toronto-willowdale-east
Interested?
Get More info About:#405 -26 Norton Ave Toronto, Mls# C8250794




























