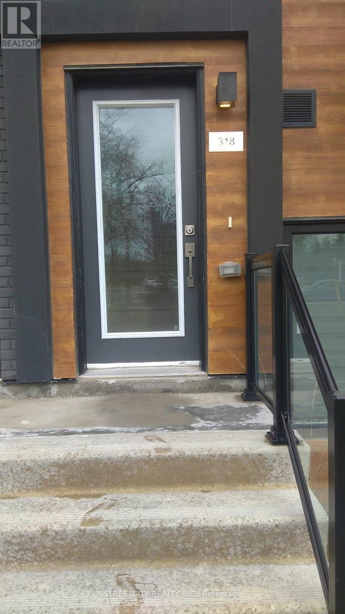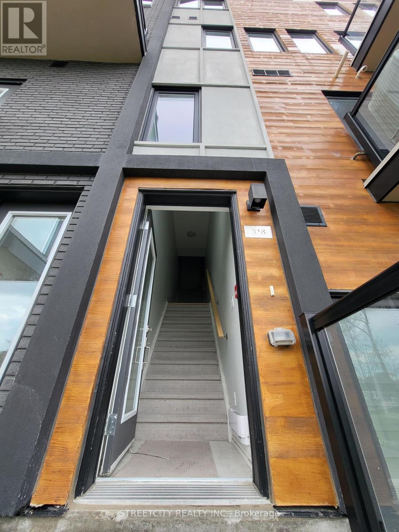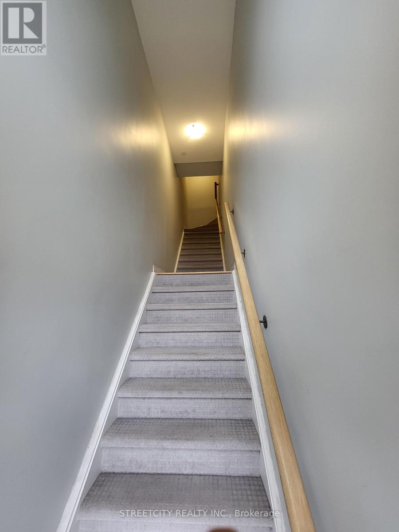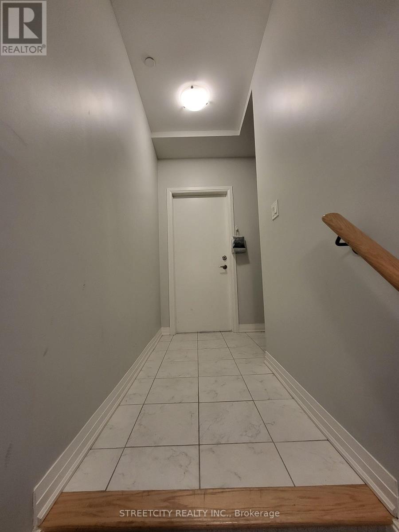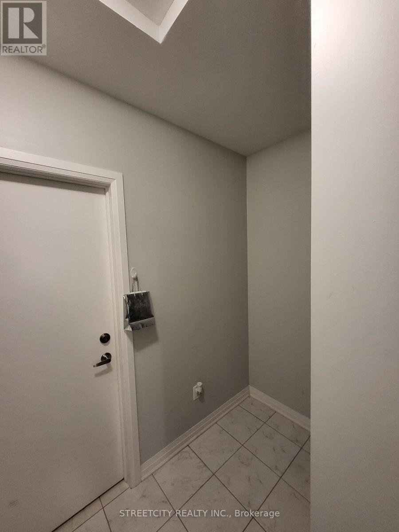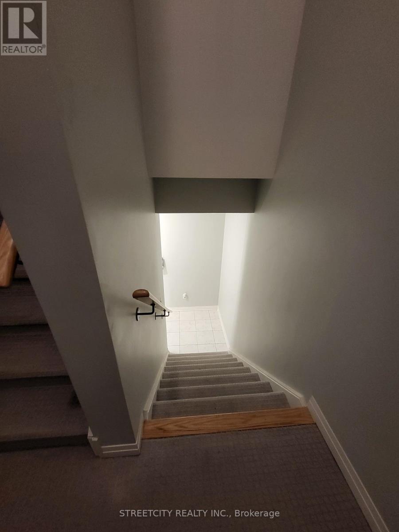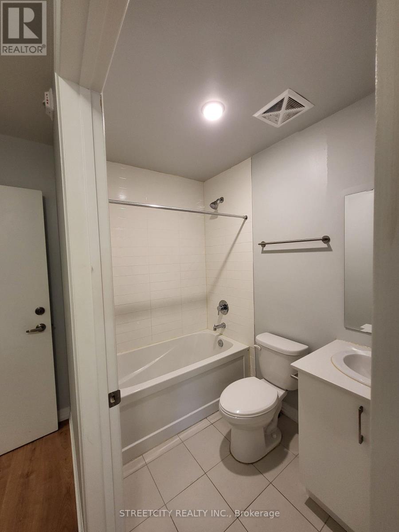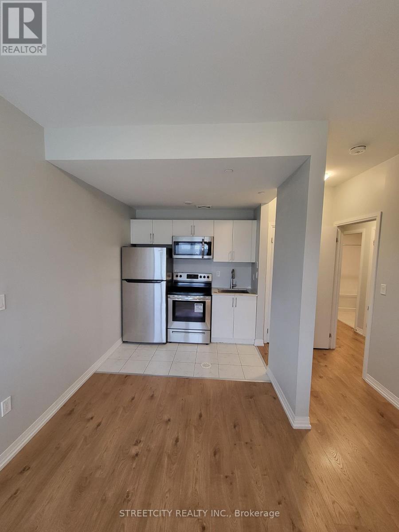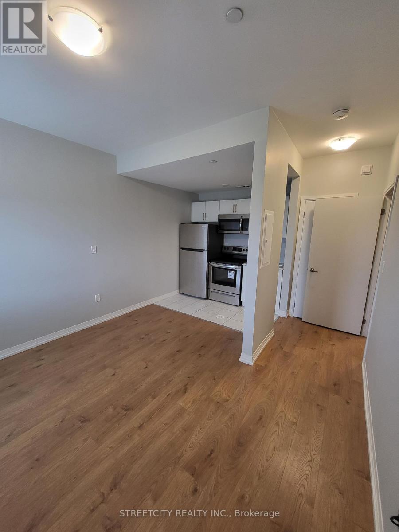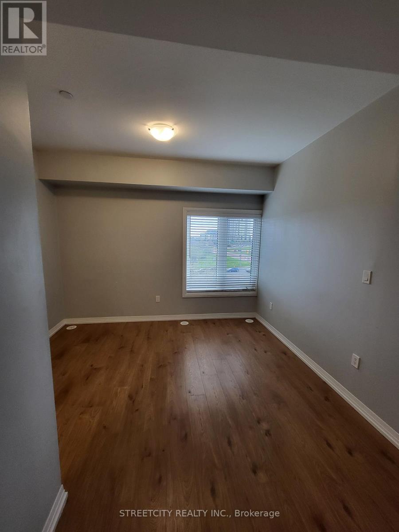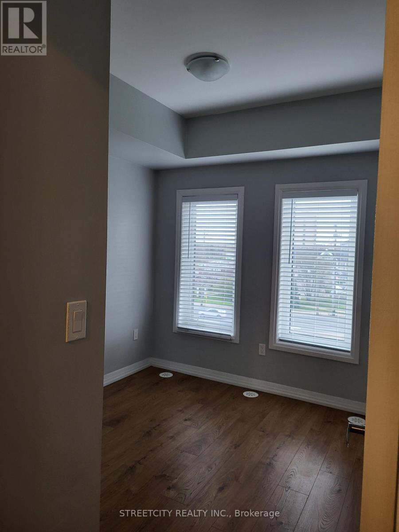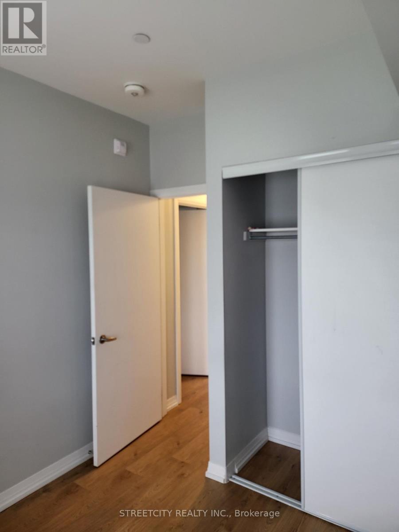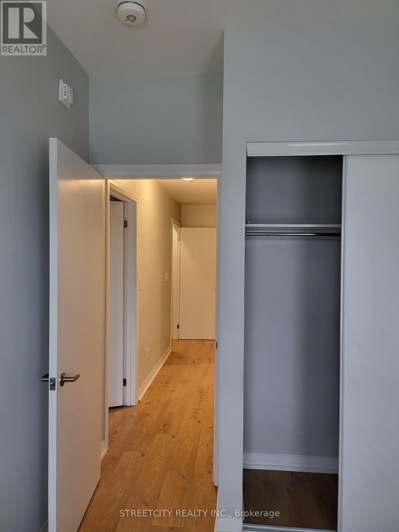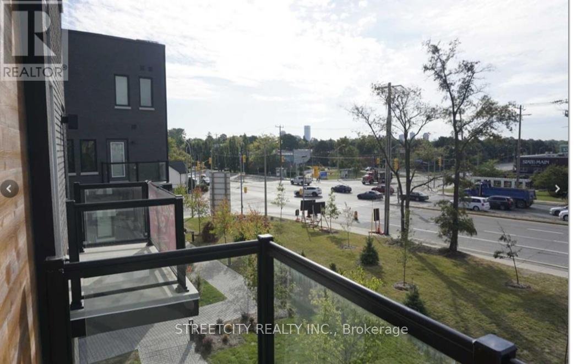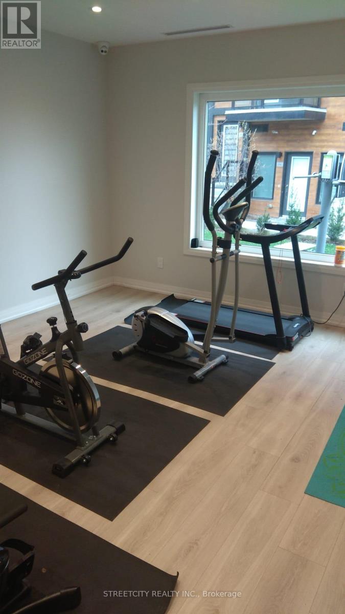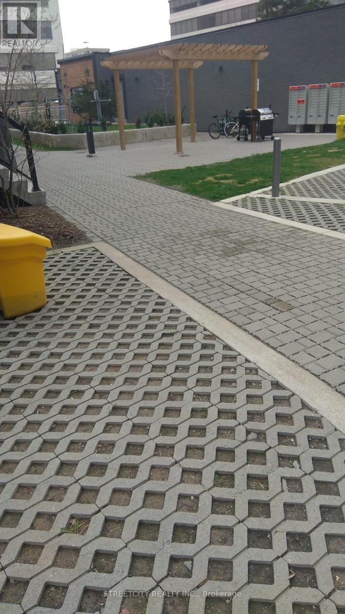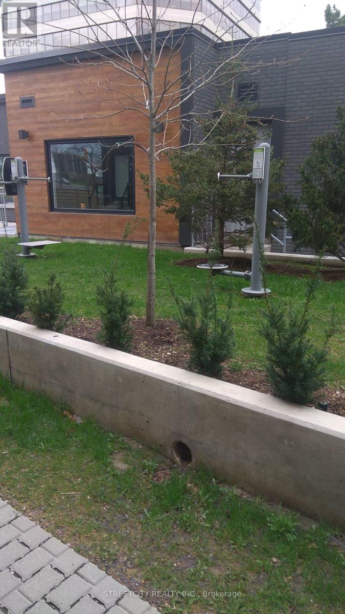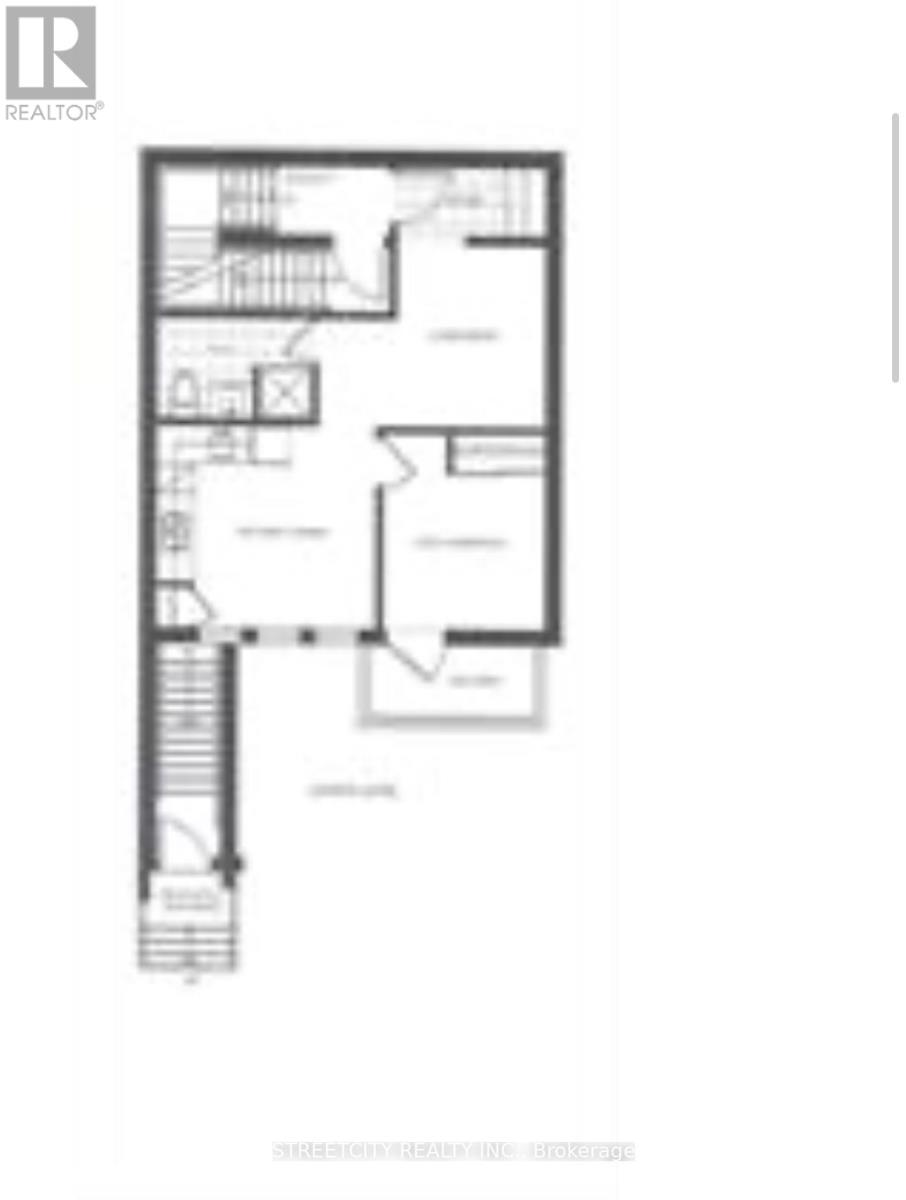402 The East Mall Ave Toronto, Ontario M9B 3Z9
MLS# W8261972 - Buy this house, and I'll buy Yours*
$799,900Maintenance,
$571 Monthly
Maintenance,
$571 MonthlyStylish and open concept 2-Bed, 2-Bath Condo in Etobicoke - one of a kind. Open Concept Living &Kitchen. Modern kitchen, spacious bedrooms, spa-like bathrooms, private balcony. Near Highway 27 and minutes from Kipling Station. **** EXTRAS **** Location Location Location. Only minutes to Highway 427, Highway 401, and QEW! TTC at doorstep andWalk to Shopping, School, Library and Park! (id:51158)
Property Details
| MLS® Number | W8261972 |
| Property Type | Single Family |
| Community Name | Islington-City Centre West |
| Features | Balcony |
| Parking Space Total | 1 |
About 402 The East Mall Ave, Toronto, Ontario
This For sale Property is located at 402 The East Mall Ave Single Family Row / Townhouse set in the community of Islington-City Centre West, in the City of Toronto Single Family has a total of 2 bedroom(s), and a total of 3 bath(s) . 402 The East Mall Ave has Forced air heating and Central air conditioning. This house features a Fireplace.
The Second level includes the Primary Bedroom, Bedroom, Laundry Room, Utility Room, Bathroom, Bathroom, The Main level includes the Living Room, Dining Room, Kitchen, Bathroom, .
This Toronto Row / Townhouse's exterior is finished with Brick, Concrete
The Current price for the property located at 402 The East Mall Ave, Toronto is $799,900
Maintenance,
$571 MonthlyBuilding
| Bathroom Total | 3 |
| Bedrooms Above Ground | 2 |
| Bedrooms Total | 2 |
| Amenities | Storage - Locker |
| Cooling Type | Central Air Conditioning |
| Exterior Finish | Brick, Concrete |
| Heating Fuel | Natural Gas |
| Heating Type | Forced Air |
| Type | Row / Townhouse |
Land
| Acreage | No |
Rooms
| Level | Type | Length | Width | Dimensions |
|---|---|---|---|---|
| Second Level | Primary Bedroom | 9.9 m | 9.11 m | 9.9 m x 9.11 m |
| Second Level | Bedroom | 8.91 m | 9.1 m | 8.91 m x 9.1 m |
| Second Level | Laundry Room | 4.3 m | 4.9 m | 4.3 m x 4.9 m |
| Second Level | Utility Room | 4.9 m | 5.1 m | 4.9 m x 5.1 m |
| Second Level | Bathroom | Measurements not available | ||
| Second Level | Bathroom | Measurements not available | ||
| Main Level | Living Room | 9.8 m | 6.81 m | 9.8 m x 6.81 m |
| Main Level | Dining Room | 8.9 m | 8.11 m | 8.9 m x 8.11 m |
| Main Level | Kitchen | 9.84 m | 9.11 m | 9.84 m x 9.11 m |
| Main Level | Bathroom | Measurements not available |
https://www.realtor.ca/real-estate/26788464/402-the-east-mall-ave-toronto-islington-city-centre-west
Interested?
Get More info About:402 The East Mall Ave Toronto, Mls# W8261972
