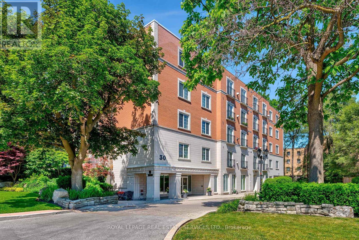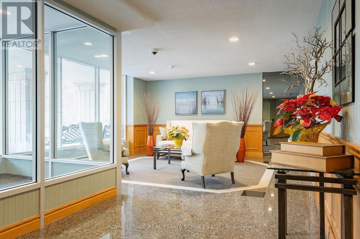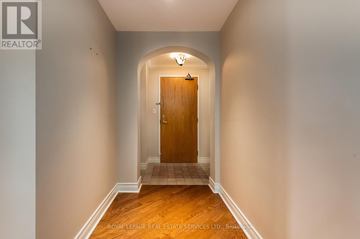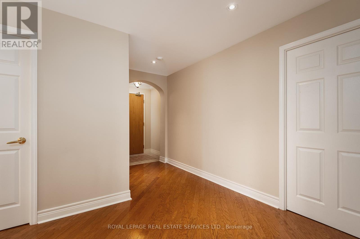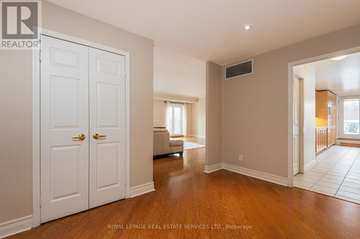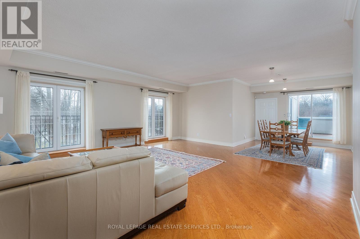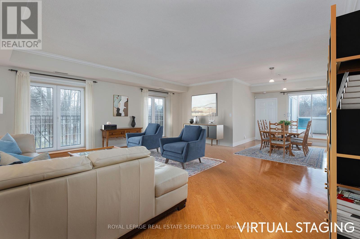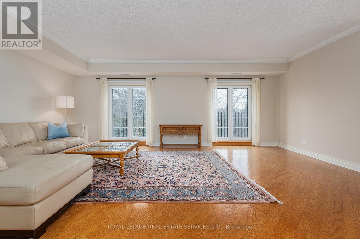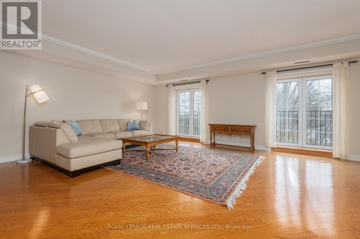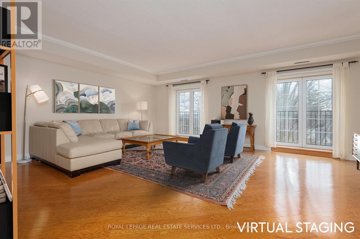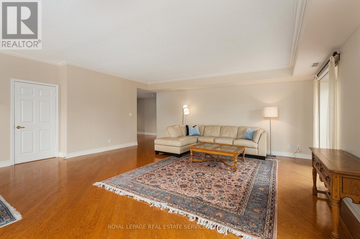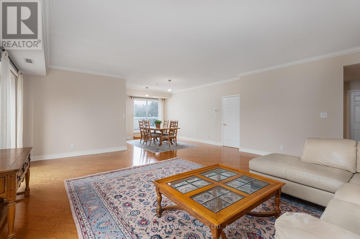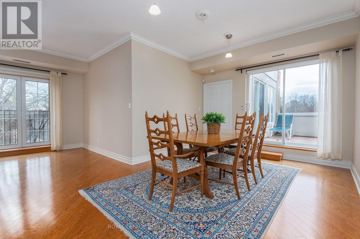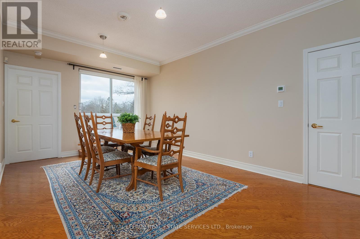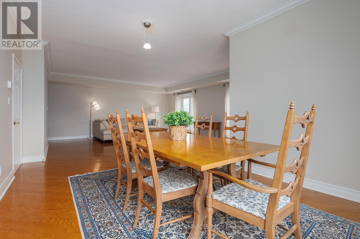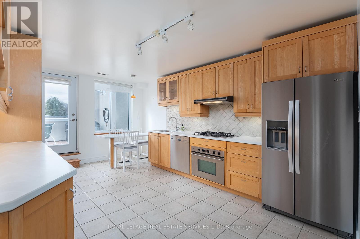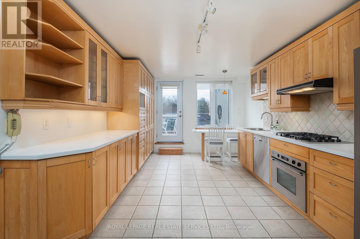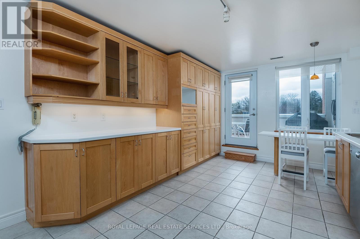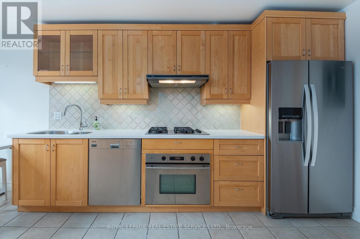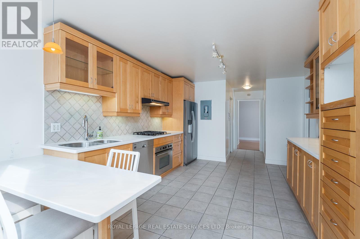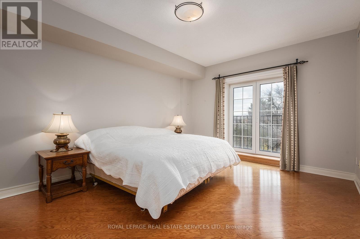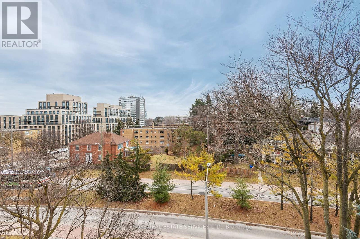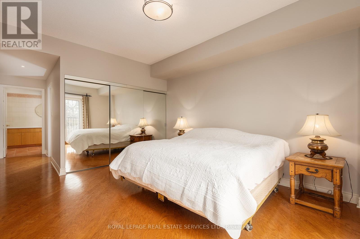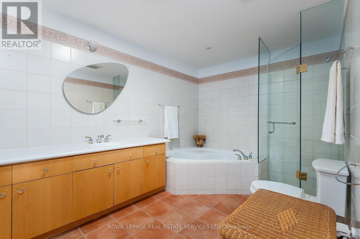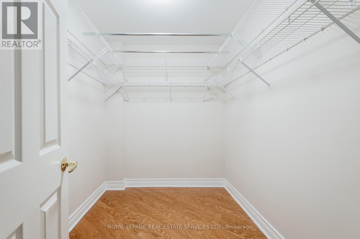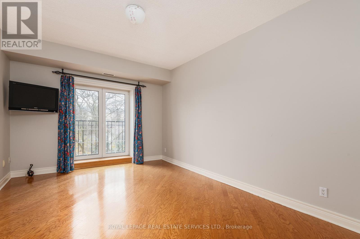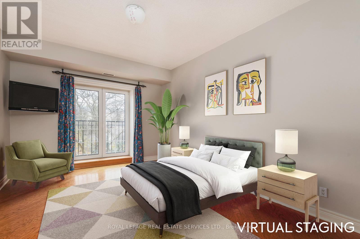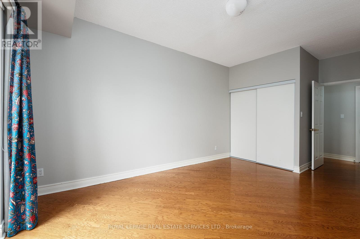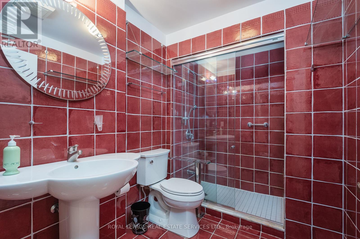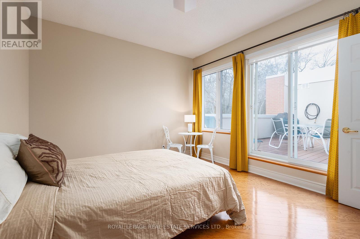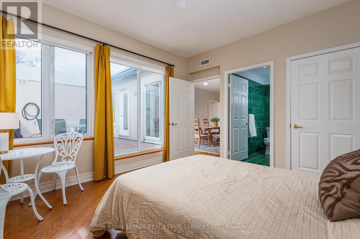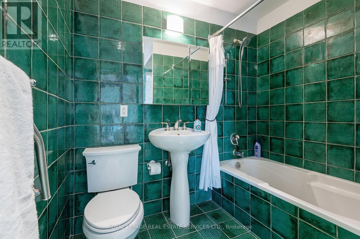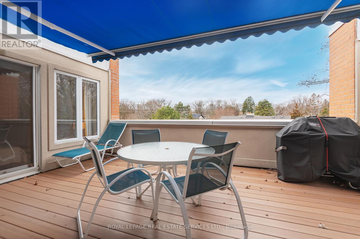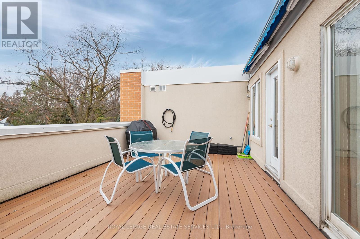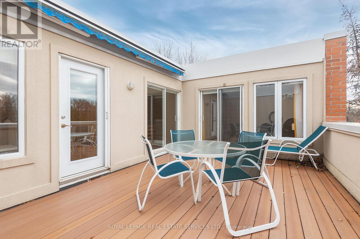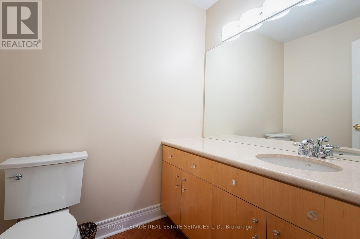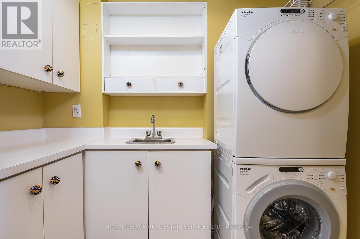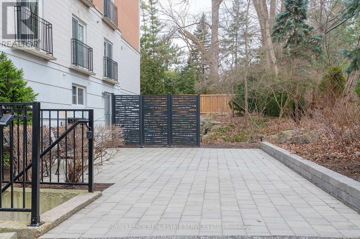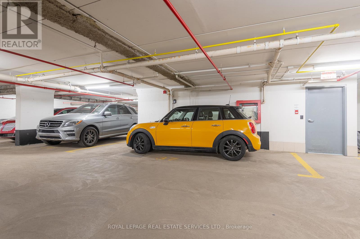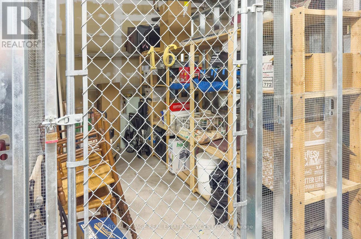#402 -30 Anglesey Blvd Toronto, Ontario M9A 3B5
MLS# W8192010 - Buy this house, and I'll buy Yours*
$1,675,000Maintenance,
$1,318.94 Monthly
Maintenance,
$1,318.94 Monthly""The Kingsway Regent"" Tranquil, 26 Unit Boutique Building in Coveted Humber Valley. One of a Kind Custom Layout. 2130 SqFt of Living Space plus The Only Penthouse Terrace. Fantastic Bungalow Alternative with Ample space for all of your furniture. Sunfilled, Southern Exposure, Private treetop Vistas from 4 Juliette Balconies. Terrace is Western Exposure with a remote awning for additional Privacy, overlooking residential. Stroll to Humbertown, The Kingsway and James Gardens. One Bus to Subway. Easy Highway Access to the Financial District or Pearson International. A Rare Offering. (id:51158)
Property Details
| MLS® Number | W8192010 |
| Property Type | Single Family |
| Community Name | Edenbridge-Humber Valley |
| Amenities Near By | Hospital, Place Of Worship, Public Transit, Schools |
| Parking Space Total | 2 |
About #402 -30 Anglesey Blvd, Toronto, Ontario
This For sale Property is located at #402 -30 Anglesey Blvd Single Family Apartment set in the community of Edenbridge-Humber Valley, in the City of Toronto. Nearby amenities include - Hospital, Place of Worship, Public Transit, Schools Single Family has a total of 3 bedroom(s), and a total of 4 bath(s) . #402 -30 Anglesey Blvd has Forced air heating and Central air conditioning. This house features a Fireplace.
The Flat includes the Foyer, Living Room, Dining Room, Kitchen, Primary Bedroom, Bedroom, Bedroom, Laundry Room, Other, .
This Toronto Apartment's exterior is finished with Brick, Concrete. Also included on the property is a Visitor Parking
The Current price for the property located at #402 -30 Anglesey Blvd, Toronto is $1,675,000
Maintenance,
$1,318.94 MonthlyBuilding
| Bathroom Total | 4 |
| Bedrooms Above Ground | 3 |
| Bedrooms Total | 3 |
| Amenities | Storage - Locker, Party Room, Visitor Parking |
| Cooling Type | Central Air Conditioning |
| Exterior Finish | Brick, Concrete |
| Heating Fuel | Natural Gas |
| Heating Type | Forced Air |
| Type | Apartment |
Parking
| Visitor Parking |
Land
| Acreage | No |
| Land Amenities | Hospital, Place Of Worship, Public Transit, Schools |
Rooms
| Level | Type | Length | Width | Dimensions |
|---|---|---|---|---|
| Flat | Foyer | 3.96 m | 3.66 m | 3.96 m x 3.66 m |
| Flat | Living Room | 6.81 m | 5.99 m | 6.81 m x 5.99 m |
| Flat | Dining Room | 3.48 m | 2.59 m | 3.48 m x 2.59 m |
| Flat | Kitchen | 5.49 m | 3.61 m | 5.49 m x 3.61 m |
| Flat | Primary Bedroom | 4.65 m | 3.81 m | 4.65 m x 3.81 m |
| Flat | Bedroom | 4.62 m | 3.53 m | 4.62 m x 3.53 m |
| Flat | Bedroom | 3.81 m | 3.5 m | 3.81 m x 3.5 m |
| Flat | Laundry Room | 2.29 m | 1.52 m | 2.29 m x 1.52 m |
| Flat | Other | 5.5 m | 3.81 m | 5.5 m x 3.81 m |
https://www.realtor.ca/real-estate/26694314/402-30-anglesey-blvd-toronto-edenbridge-humber-valley
Interested?
Get More info About:#402 -30 Anglesey Blvd Toronto, Mls# W8192010
