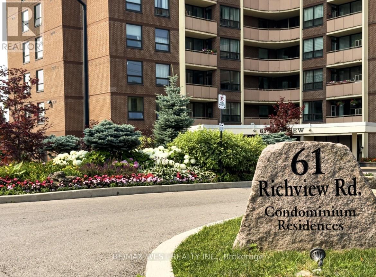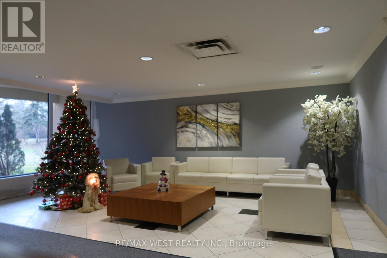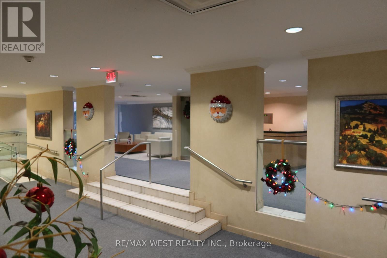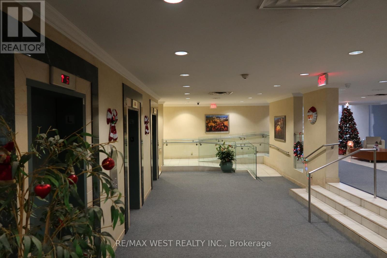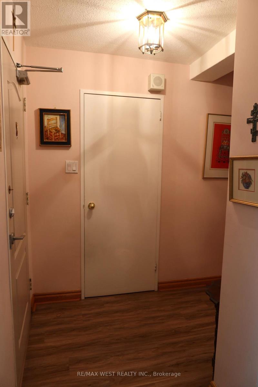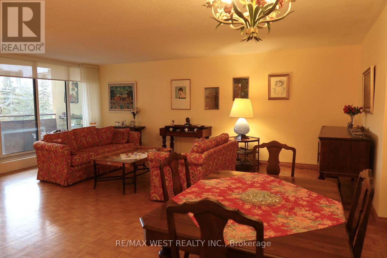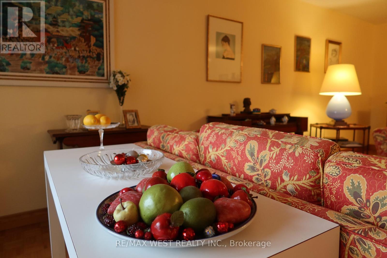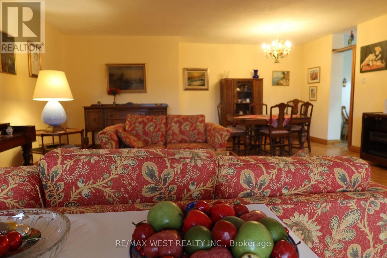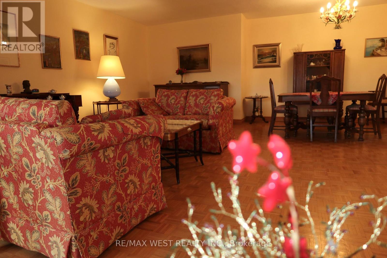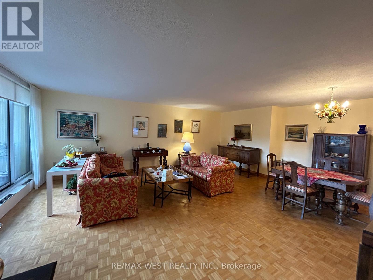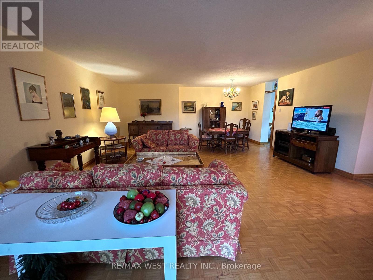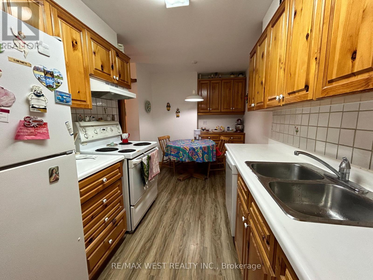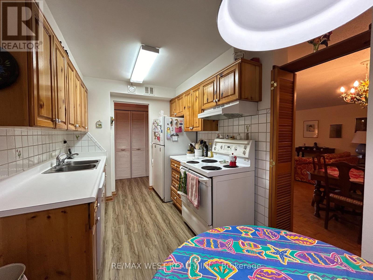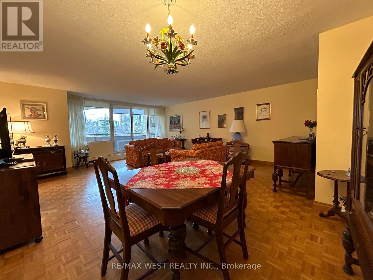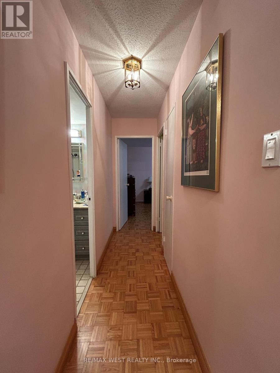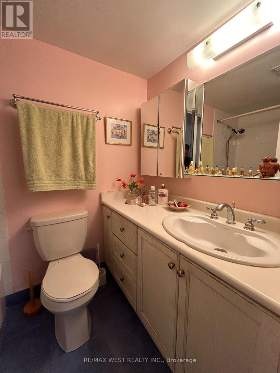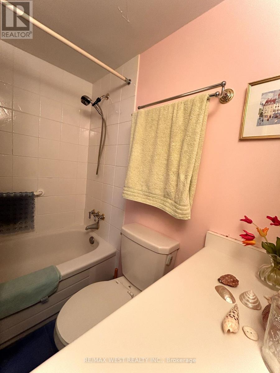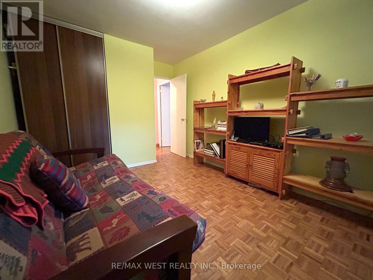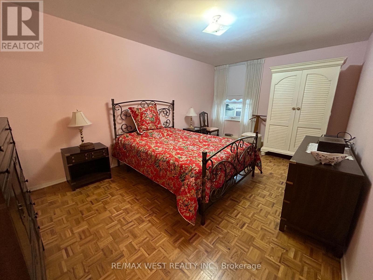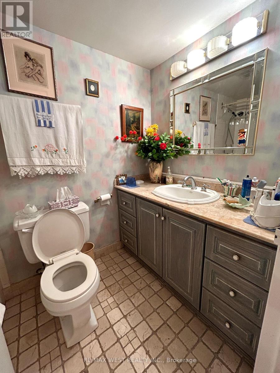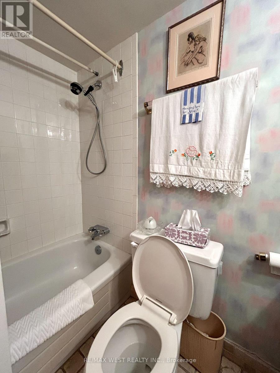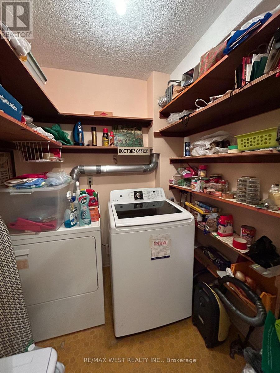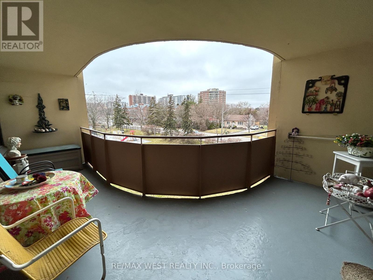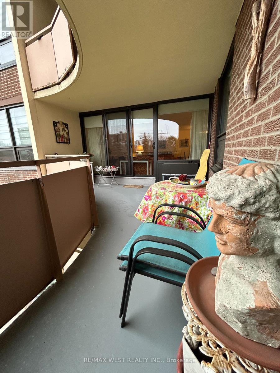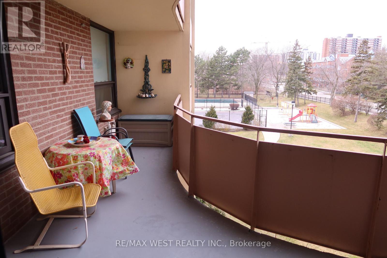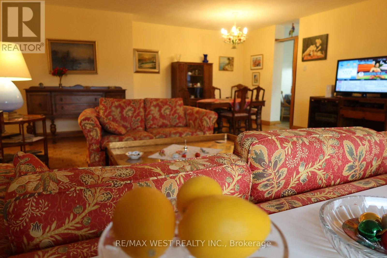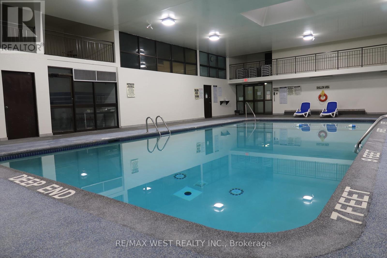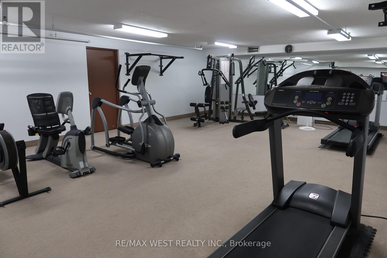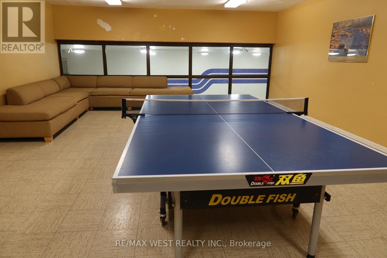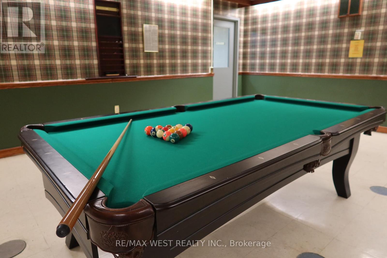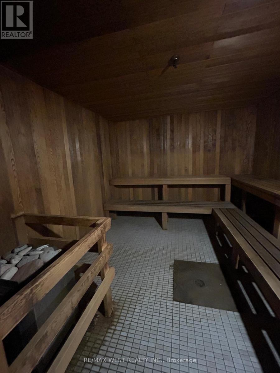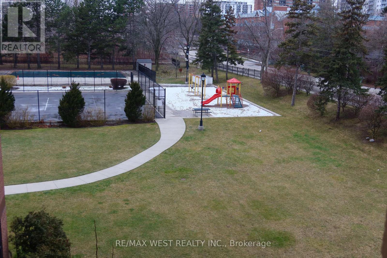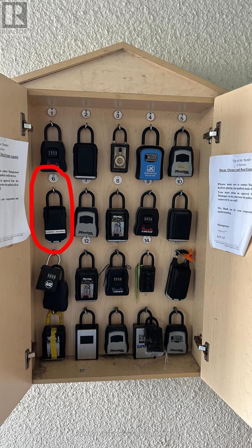#401 -61 Richview Rd Toronto, Ontario M9A 4M8
MLS# W7401958 - Buy this house, and I'll buy Yours*
$629,000Maintenance,
$1,038 Monthly
Maintenance,
$1,038 MonthlyCalling all Investors or first time home Buyers! Experience sunlight and tranquility on the sprawling 3.4 Acre fenced backyard park of this exceptional 2 bdrm condo in the Coveted Humber Heights Area of Etobicoke. Enjoy the Vast balcony overlooking meticulously maintained grounds. Nestled in a well-managed building, appreciate amenities such as a sizeable outdoor & Indoor Pool, Games Room, Tennis court, & a playground. Proximity to the Humber River & Trails add to the allure. Seamless transportation w/ TTC, community bus, & school busses at your door step. New elevated LRT station at Scarlett Rd & Eglinton Ave W offers convenient access for navigating the city. Effortless reach to Hwy 401,427, & 400, completes the picture of a perfect home! **** EXTRAS **** Fridge, Stove, Range Hood, Washer & Dryer, Window Blinds, All Elf's. (id:51158)
Property Details
| MLS® Number | W7401958 |
| Property Type | Single Family |
| Community Name | Humber Heights |
| Amenities Near By | Park, Public Transit |
| Features | Balcony |
| Parking Space Total | 1 |
| Pool Type | Indoor Pool |
| Structure | Tennis Court |
About #401 -61 Richview Rd, Toronto, Ontario
This For sale Property is located at #401 -61 Richview Rd Single Family Apartment set in the community of Humber Heights, in the City of Toronto. Nearby amenities include - Park, Public Transit Single Family has a total of 2 bedroom(s), and a total of 2 bath(s) . #401 -61 Richview Rd has Forced air heating and Central air conditioning. This house features a Fireplace.
The Flat includes the Foyer, Foyer, Living Room, Dining Room, Kitchen, Primary Bedroom, Bedroom 2, Laundry Room, .
This Toronto Apartment's exterior is finished with Brick. You'll enjoy this property in the summer with the Indoor pool
The Current price for the property located at #401 -61 Richview Rd, Toronto is $629,000
Maintenance,
$1,038 MonthlyBuilding
| Bathroom Total | 2 |
| Bedrooms Above Ground | 2 |
| Bedrooms Total | 2 |
| Amenities | Storage - Locker, Exercise Centre, Recreation Centre |
| Cooling Type | Central Air Conditioning |
| Exterior Finish | Brick |
| Heating Fuel | Natural Gas |
| Heating Type | Forced Air |
| Type | Apartment |
Land
| Acreage | No |
| Land Amenities | Park, Public Transit |
Rooms
| Level | Type | Length | Width | Dimensions |
|---|---|---|---|---|
| Flat | Foyer | 3.99 m | 1.15 m | 3.99 m x 1.15 m |
| Flat | Foyer | 3.22 m | 0.88 m | 3.22 m x 0.88 m |
| Flat | Living Room | 6.33 m | 5.66 m | 6.33 m x 5.66 m |
| Flat | Dining Room | 6.33 m | 5.66 m | 6.33 m x 5.66 m |
| Flat | Kitchen | 4.4 m | 2.37 m | 4.4 m x 2.37 m |
| Flat | Primary Bedroom | 5.06 m | 3.25 m | 5.06 m x 3.25 m |
| Flat | Bedroom 2 | 3.42 m | 2.96 m | 3.42 m x 2.96 m |
| Flat | Laundry Room | 1.78 m | 1.78 m x Measurements not available |
https://www.realtor.ca/real-estate/26418931/401-61-richview-rd-toronto-humber-heights
Interested?
Get More info About:#401 -61 Richview Rd Toronto, Mls# W7401958
