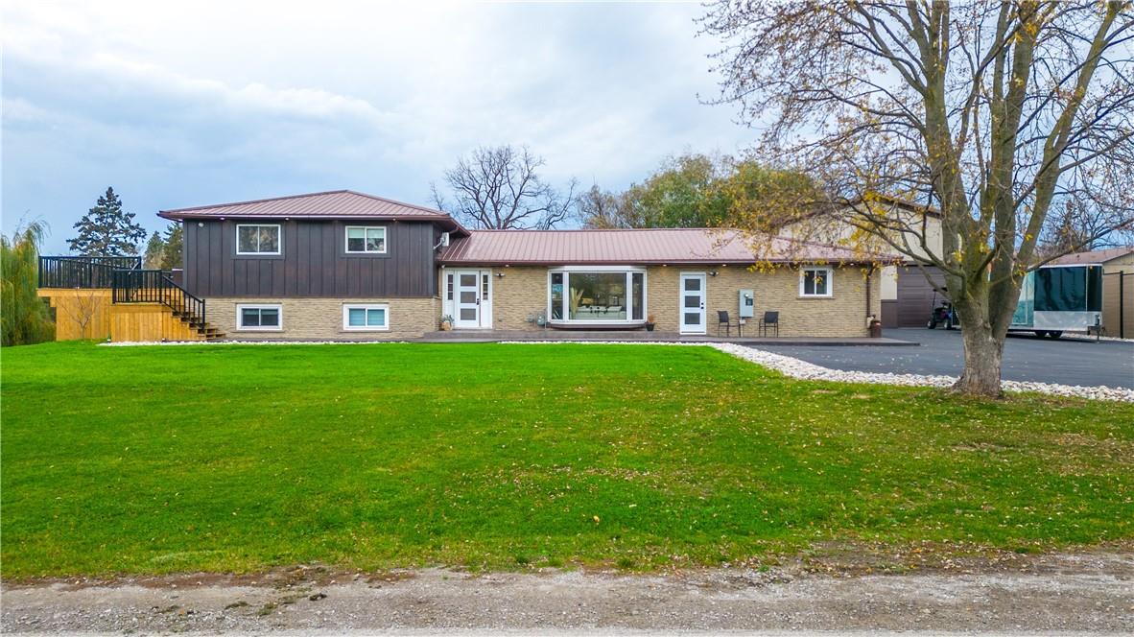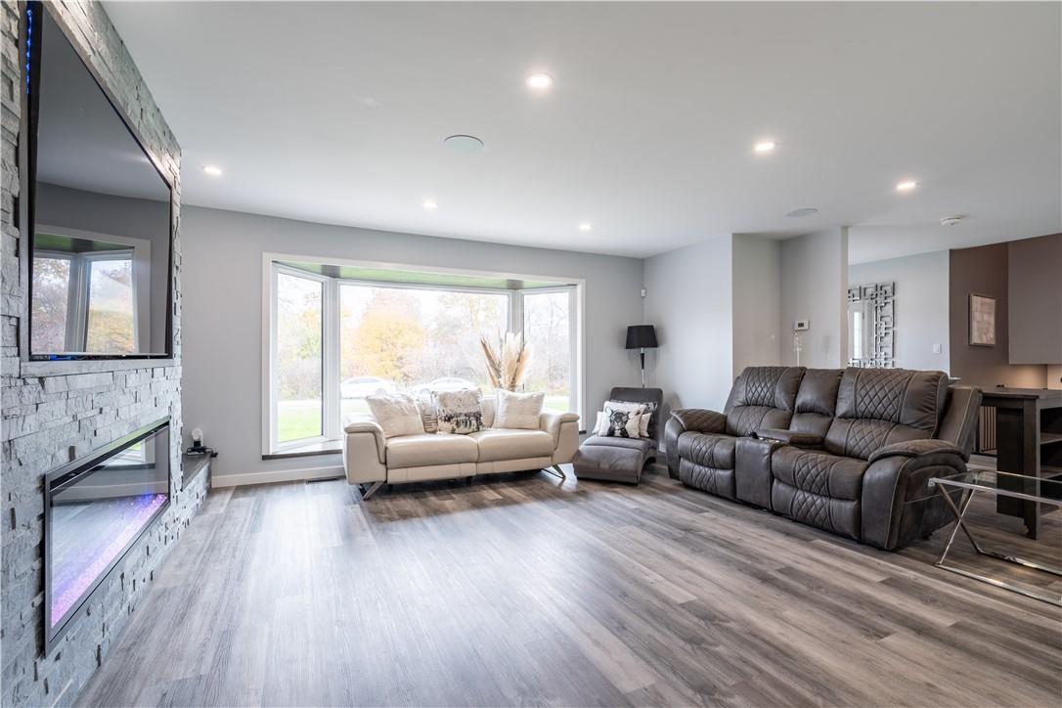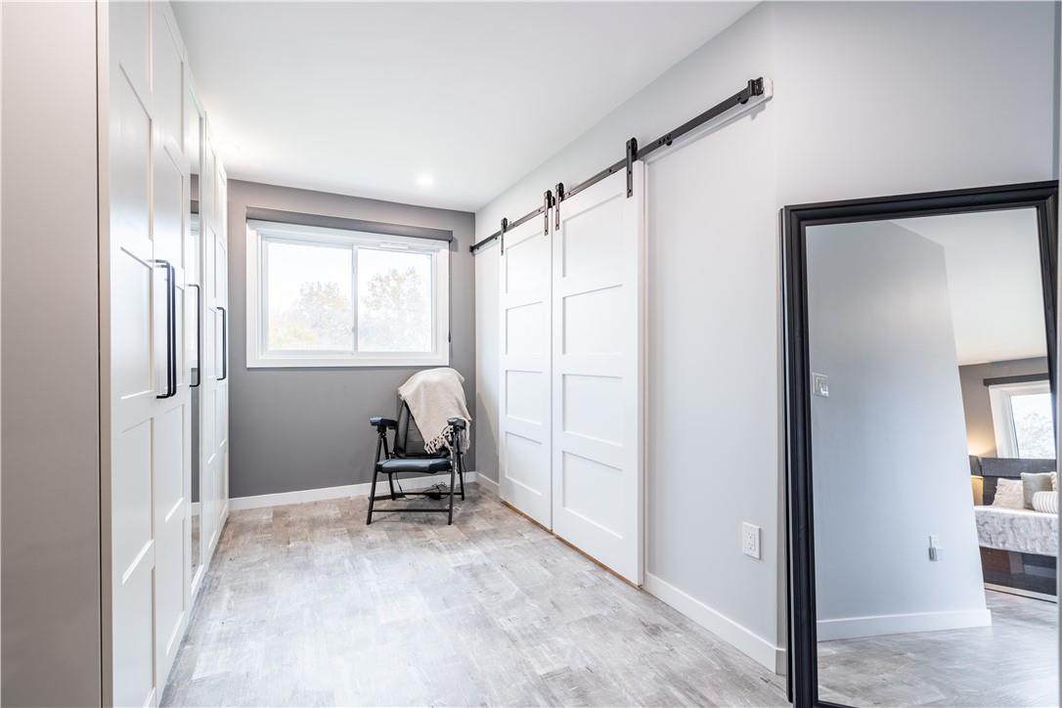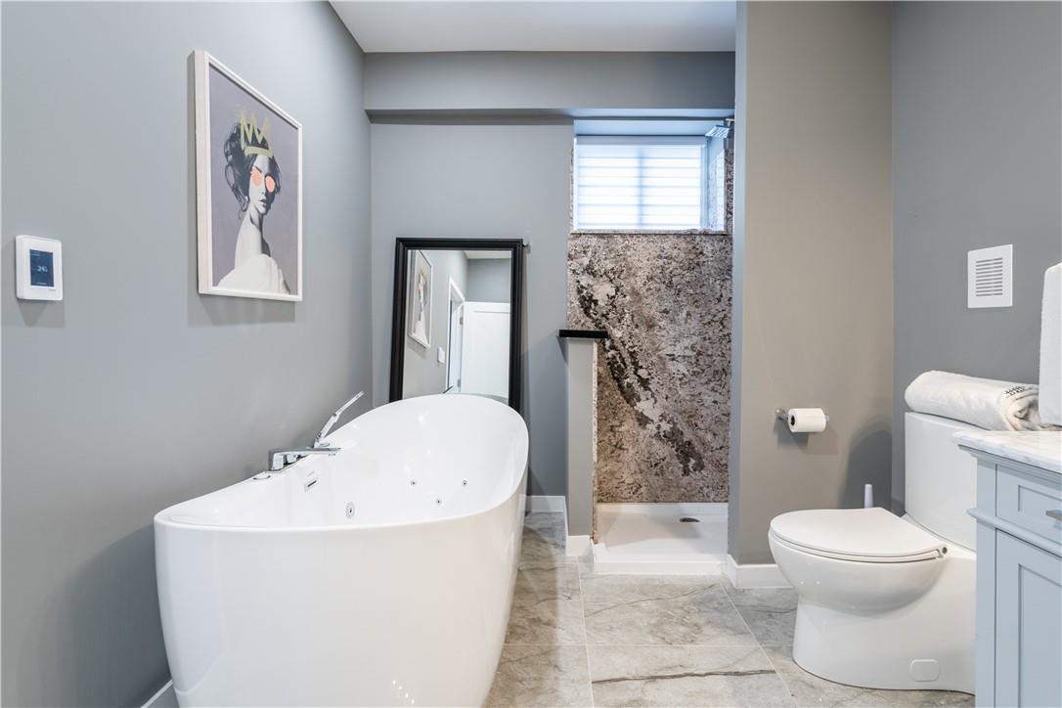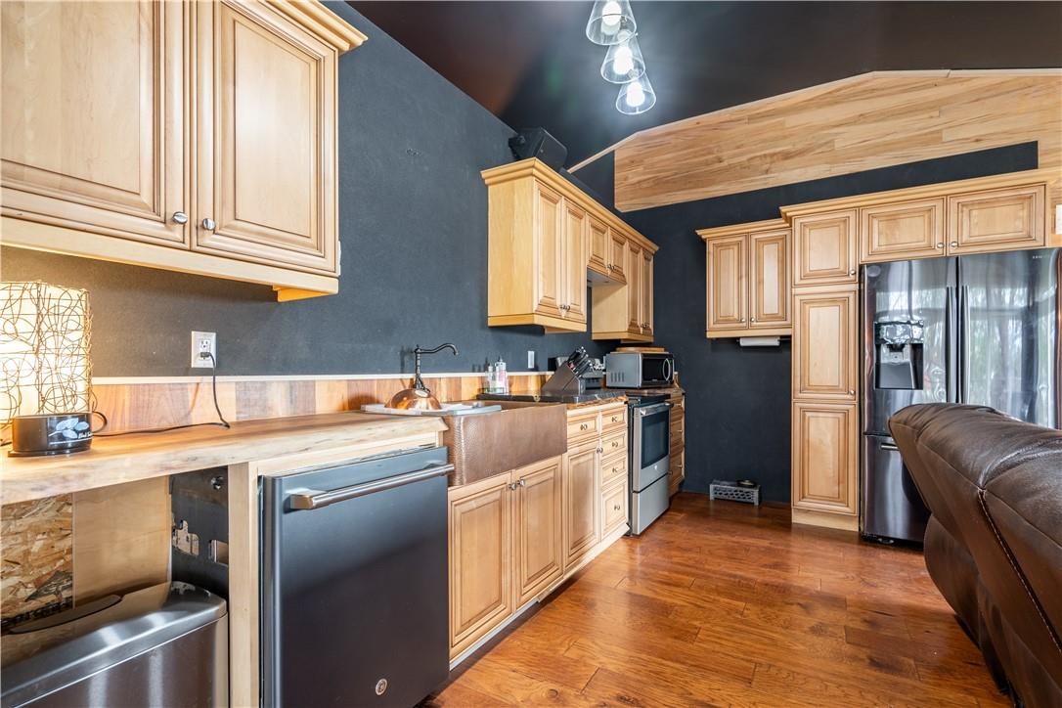4006 Queen Street Nanticoke, Ontario N0A 1L0
MLS# H4179812 - Buy this house, and I'll buy Yours*
$1,449,900
A Multi Generation Haven (3 separate living quarters) with A Car/Motorcycle Enthusiast Dream Shop!!! Walking Distance to Lake Erie and Hoovers Marina - enjoy living close to the water for all you summertime fun and boating!! With a short drive to Port Dover this home is a Dream Come True!!! This home has been recently updated allowing for growing families to enjoy their own spaces yet grow together. Offering 5 bedrooms, 6 bathrooms, 3 kitchens, an exercise room and park for 8 plus cars. With water views from the 2 upper decks - sunrises are picturesque. Don’t miss the almost 2000 Sqft man cave with its very own exercise room, office, storage 2 piece bath and in-law suite. Upgraded to include in the shop: amps 200 , triad amplifier , Denon stereo, peavey 3500 watt amp, control 4 smart home, CCTV, in-floor heating , led lighting, security cameras / hike vision and more. Call today for your private viewing… (id:51158)
Property Details
| MLS® Number | H4179812 |
| Property Type | Single Family |
| Amenities Near By | Marina |
| Community Features | Quiet Area |
| Equipment Type | None |
| Features | Double Width Or More Driveway, Paved Driveway, Automatic Garage Door Opener, In-law Suite |
| Parking Space Total | 12 |
| Rental Equipment Type | None |
| Water Front Type | Waterfront Nearby |
About 4006 Queen Street, Nanticoke, Ontario
This For sale Property is located at 4006 Queen Street is a Detached Single Family House, in the City of Nanticoke. Nearby amenities include - Marina. This Detached Single Family has a total of 5 bedroom(s), and a total of 6 bath(s) . 4006 Queen Street has Forced air heating and Central air conditioning. This house features a Fireplace.
The Second level includes the 4pc Bathroom, 3pc Ensuite Bath, Bedroom, Other, Primary Bedroom, The Third level includes the 4pc Bathroom, Bedroom, Kitchen, Living Room, The Basement includes the Laundry Room, Utility Room, Storage, Recreation Room, The Sub-basement includes the Den, Family Room, 5pc Bathroom, Bedroom, The Ground level includes the 3pc Bathroom, Bedroom, Living Room, Kitchen, 2pc Bathroom, Exercise Room, Storage, Office, Kitchen, Dining Room, Living Room, Foyer, The Basement is Finished.
This Nanticoke House's exterior is finished with Brick, Other, Stucco. Also included on the property is a Detached Garage
The Current price for the property located at 4006 Queen Street, Nanticoke is $1,449,900 and was listed on MLS on :2024-02-26 15:08:10
Building
| Bathroom Total | 6 |
| Bedrooms Above Ground | 4 |
| Bedrooms Below Ground | 1 |
| Bedrooms Total | 5 |
| Basement Development | Finished |
| Basement Type | Full (finished) |
| Construction Style Attachment | Detached |
| Cooling Type | Central Air Conditioning |
| Exterior Finish | Brick, Other, Stucco |
| Fireplace Fuel | Electric |
| Fireplace Present | Yes |
| Fireplace Type | Other - See Remarks |
| Foundation Type | Poured Concrete |
| Half Bath Total | 1 |
| Heating Fuel | Natural Gas |
| Heating Type | Forced Air |
| Size Exterior | 2358 Sqft |
| Size Interior | 2358 Sqft |
| Type | House |
| Utility Water | Cistern |
Parking
| Detached Garage |
Land
| Access Type | River Access |
| Acreage | No |
| Land Amenities | Marina |
| Sewer | Septic System |
| Size Depth | 132 Ft |
| Size Frontage | 162 Ft |
| Size Irregular | 162.36 X 132 |
| Size Total Text | 162.36 X 132|under 1/2 Acre |
| Soil Type | Clay |
| Surface Water | Creek Or Stream |
Rooms
| Level | Type | Length | Width | Dimensions |
|---|---|---|---|---|
| Second Level | 4pc Bathroom | 4' 11'' x 9' 9'' | ||
| Second Level | 3pc Ensuite Bath | 7' 10'' x 9' 10'' | ||
| Second Level | Bedroom | 14' 6'' x 10' 7'' | ||
| Second Level | Other | 18' 1'' x 9' 10'' | ||
| Second Level | Primary Bedroom | 19' 10'' x 15' 7'' | ||
| Third Level | 4pc Bathroom | 14' 2'' x 3' 7'' | ||
| Third Level | Bedroom | 10' 4'' x 21' 5'' | ||
| Third Level | Kitchen | 6' 9'' x 21' '' | ||
| Third Level | Living Room | 11' 7'' x 21' 0'' | ||
| Basement | Laundry Room | 24' 6'' x 12' 7'' | ||
| Basement | Utility Room | 10' 7'' x 7' 3'' | ||
| Basement | Storage | 11' 9'' x 5' 9'' | ||
| Basement | Recreation Room | 14' 5'' x 12' 10'' | ||
| Sub-basement | Den | 13' 8'' x 11' 6'' | ||
| Sub-basement | Family Room | 15' 9'' x 19' 1'' | ||
| Sub-basement | 5pc Bathroom | 11' 7'' x 8' 4'' | ||
| Sub-basement | Bedroom | 13' 8'' x 12' 10'' | ||
| Ground Level | 3pc Bathroom | 7' 9'' x 9' 4'' | ||
| Ground Level | Bedroom | 13' 8'' x 9' 5'' | ||
| Ground Level | Living Room | 16' 11'' x 21' 11'' | ||
| Ground Level | Kitchen | 9' 4'' x 12' 2'' | ||
| Ground Level | 2pc Bathroom | 4' 11'' x 7' 1'' | ||
| Ground Level | Exercise Room | 14' 4'' x 16' 2'' | ||
| Ground Level | Storage | 14' 4'' x 7' 2'' | ||
| Ground Level | Office | 9' 1'' x 12' 10'' | ||
| Ground Level | Kitchen | 10' 9'' x 18' 1'' | ||
| Ground Level | Dining Room | 10' 9'' x 9' 3'' | ||
| Ground Level | Living Room | 15' 6'' x 27' 9'' | ||
| Ground Level | Foyer | 6' 7'' x 7' 0'' |
https://www.realtor.ca/real-estate/26272515/4006-queen-street-nanticoke
Interested?
Get More info About:4006 Queen Street Nanticoke, Mls# H4179812
