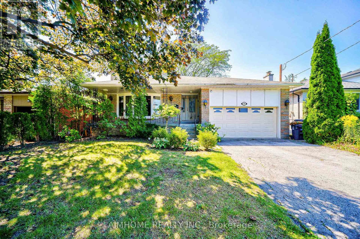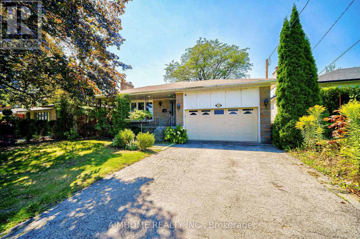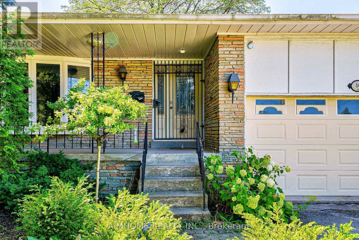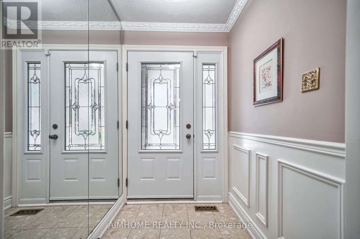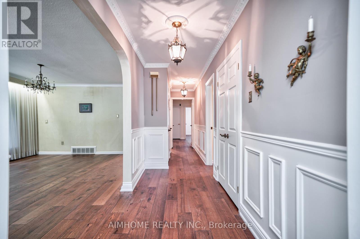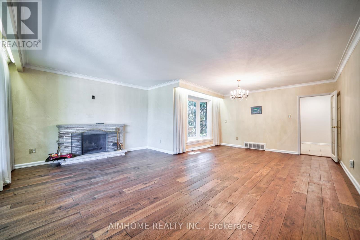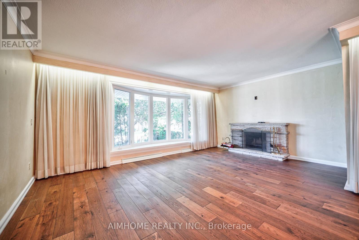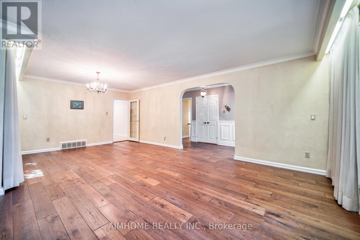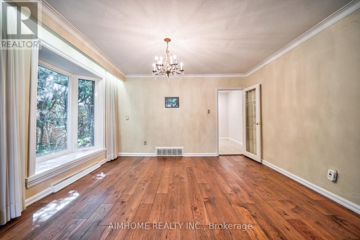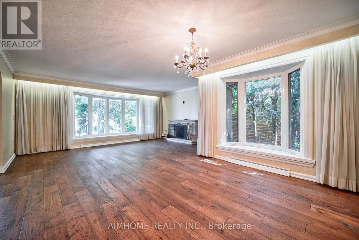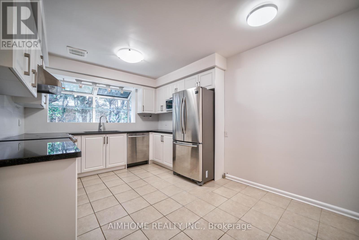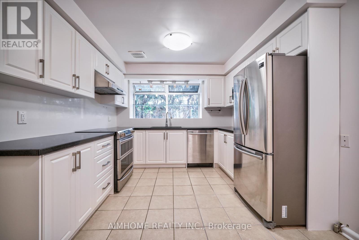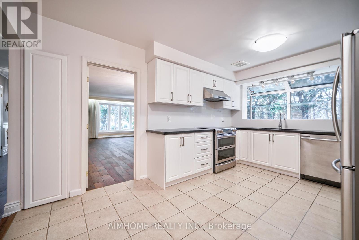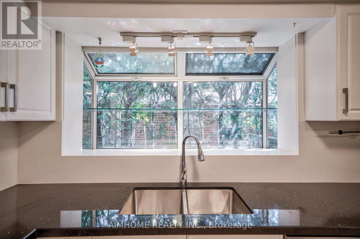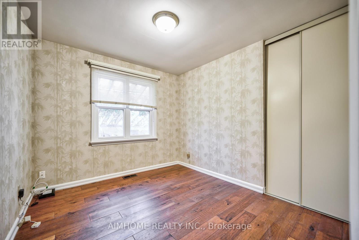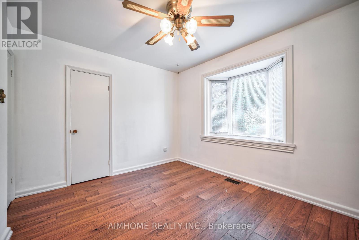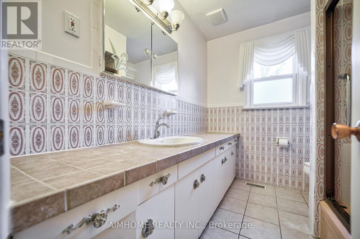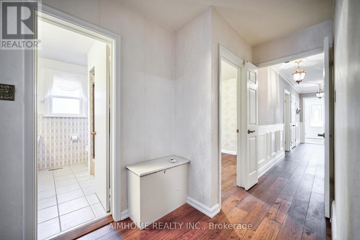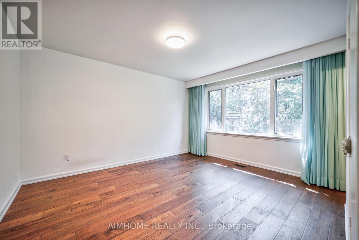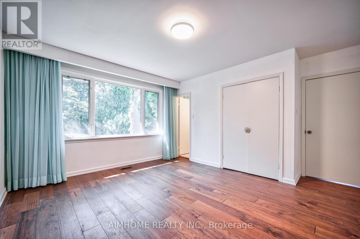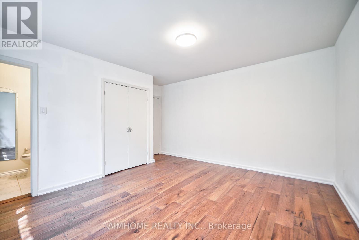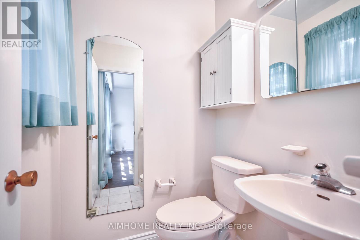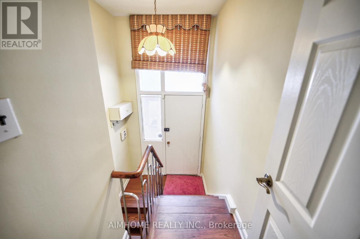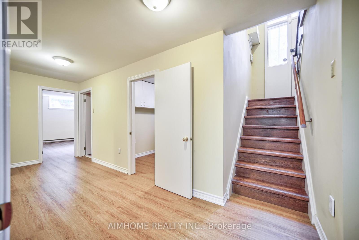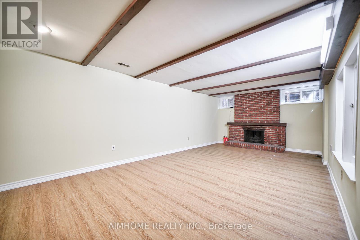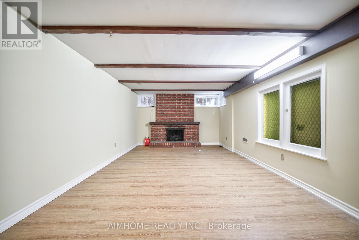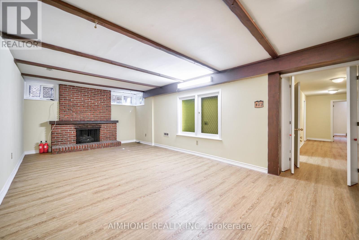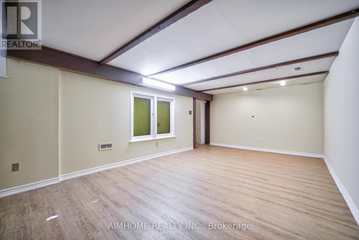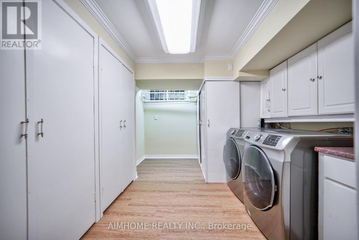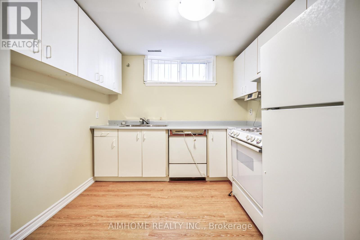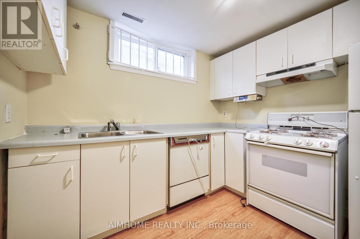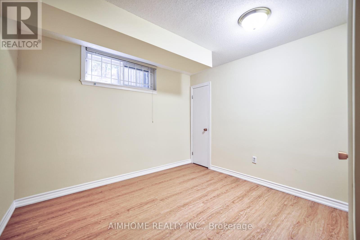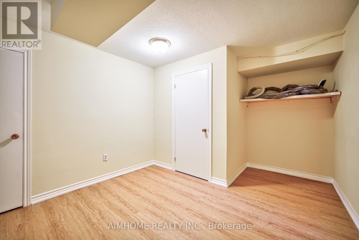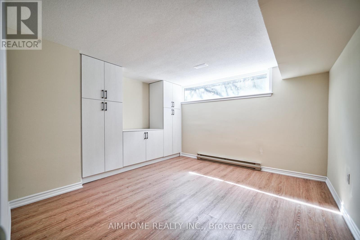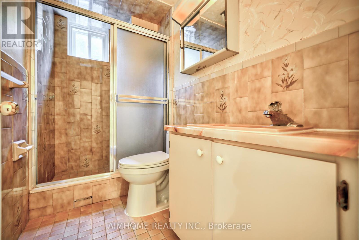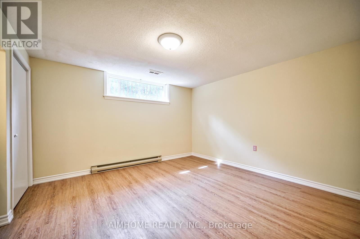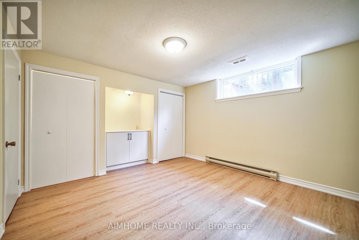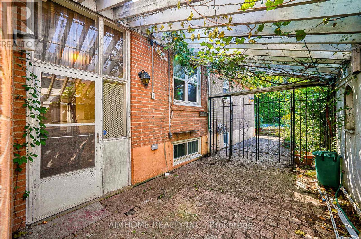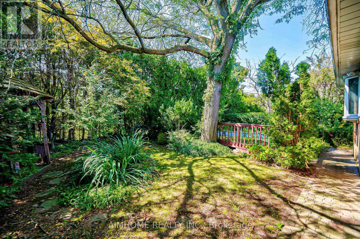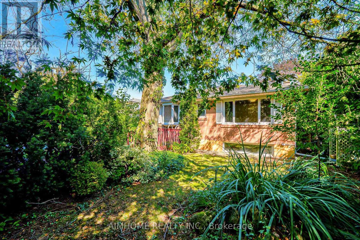40 Page Ave Toronto, Ontario M2K 2B4
MLS# C8232000 - Buy this house, and I'll buy Yours*
$2,080,000
Prime Bayview Village 50 x 120 feet rectangular lot! Well maintained owner occupied bungalow with 3+3 bedrooms and 1+1 Kitchen and separate entry basement suite. 5 mins walk to Finch Ave bus stop. 6 mins walk to East Don River Trail. Many upgrades: professionally installed hardwood/engineering floor at main level (2023), vinyl/laminate floor at basement (2023), shelf/cabinets at basement (2023), main floor kitchen (2019), attic insulation (2018).Open and bright Layout. Separate Side Entrance To basement Suite! **** EXTRAS **** none (id:51158)
Property Details
| MLS® Number | C8232000 |
| Property Type | Single Family |
| Community Name | Bayview Village |
| Amenities Near By | Park, Public Transit, Schools |
| Parking Space Total | 6 |
| Pool Type | Above Ground Pool |
About 40 Page Ave, Toronto, Ontario
This For sale Property is located at 40 Page Ave is a Detached Single Family House Bungalow set in the community of Bayview Village, in the City of Toronto. Nearby amenities include - Park, Public Transit, Schools. This Detached Single Family has a total of 6 bedroom(s), and a total of 3 bath(s) . 40 Page Ave has Forced air heating and Central air conditioning. This house features a Fireplace.
The Basement includes the Recreational, Games Room, Bedroom 4, Bedroom 5, Bedroom, Kitchen, The Main level includes the Living Room, Dining Room, Kitchen, Bedroom, Bedroom 2, Bedroom 3, and features a Apartment in basement, Separate entrance.
This Toronto House's exterior is finished with Brick. You'll enjoy this property in the summer with the Above ground pool. Also included on the property is a Garage
The Current price for the property located at 40 Page Ave, Toronto is $2,080,000 and was listed on MLS on :2024-04-13 17:25:40
Building
| Bathroom Total | 3 |
| Bedrooms Above Ground | 3 |
| Bedrooms Below Ground | 3 |
| Bedrooms Total | 6 |
| Architectural Style | Bungalow |
| Basement Features | Apartment In Basement, Separate Entrance |
| Basement Type | N/a |
| Construction Style Attachment | Detached |
| Cooling Type | Central Air Conditioning |
| Exterior Finish | Brick |
| Fireplace Present | Yes |
| Heating Fuel | Natural Gas |
| Heating Type | Forced Air |
| Stories Total | 1 |
| Type | House |
Parking
| Garage |
Land
| Acreage | No |
| Land Amenities | Park, Public Transit, Schools |
| Size Irregular | 50.07 X 120.13 Ft |
| Size Total Text | 50.07 X 120.13 Ft |
Rooms
| Level | Type | Length | Width | Dimensions |
|---|---|---|---|---|
| Basement | Recreational, Games Room | 7.03 m | 3.77 m | 7.03 m x 3.77 m |
| Basement | Bedroom 4 | 4.54 m | 3.62 m | 4.54 m x 3.62 m |
| Basement | Bedroom 5 | 3.98 m | 3.66 m | 3.98 m x 3.66 m |
| Basement | Bedroom | 3.98 m | 2 m | 3.98 m x 2 m |
| Basement | Kitchen | 2.57 m | 2.85 m | 2.57 m x 2.85 m |
| Main Level | Living Room | 5.45 m | 3.8 m | 5.45 m x 3.8 m |
| Main Level | Dining Room | 3.99 m | 3.2 m | 3.99 m x 3.2 m |
| Main Level | Kitchen | 4.51 m | 3.14 m | 4.51 m x 3.14 m |
| Main Level | Bedroom | 4.36 m | 4.14 m | 4.36 m x 4.14 m |
| Main Level | Bedroom 2 | 3.59 m | 3.09 m | 3.59 m x 3.09 m |
| Main Level | Bedroom 3 | 3.18 m | 2.9 m | 3.18 m x 2.9 m |
Utilities
| Sewer | Installed |
| Natural Gas | Installed |
| Electricity | Installed |
https://www.realtor.ca/real-estate/26748204/40-page-ave-toronto-bayview-village
Interested?
Get More info About:40 Page Ave Toronto, Mls# C8232000
