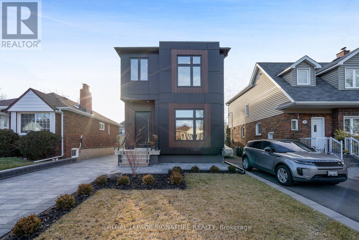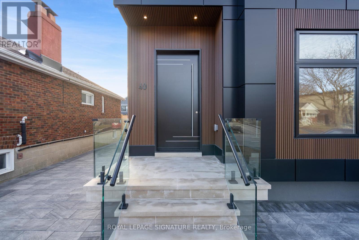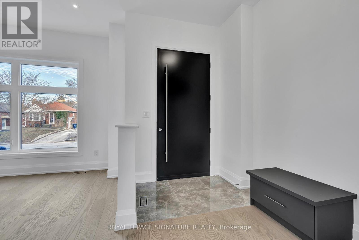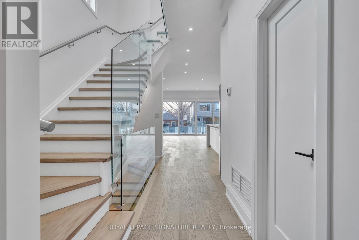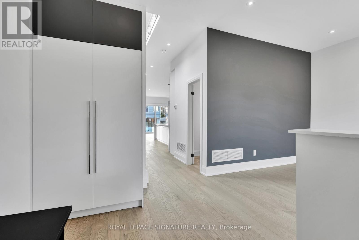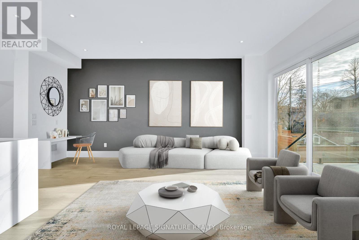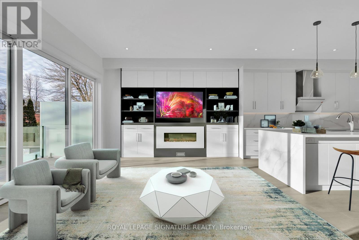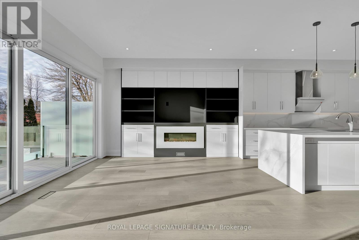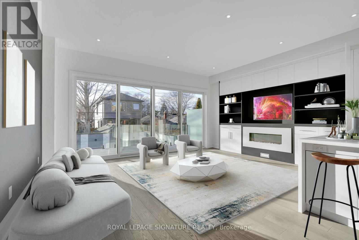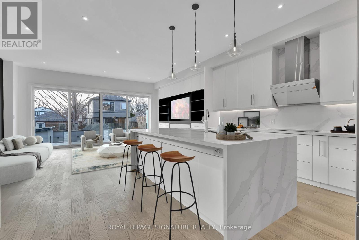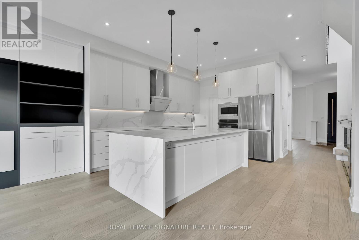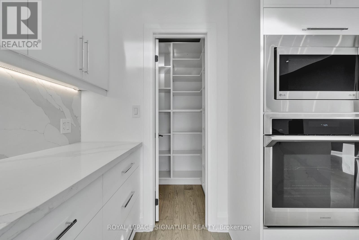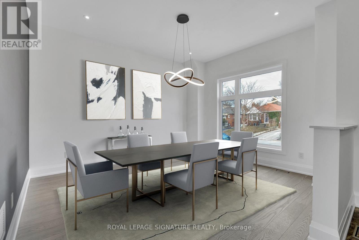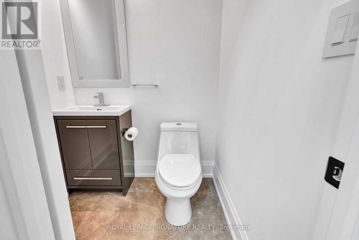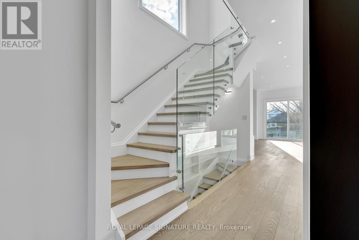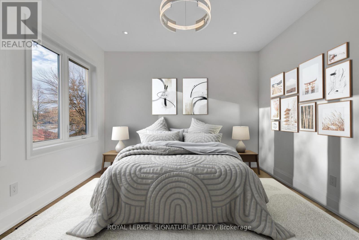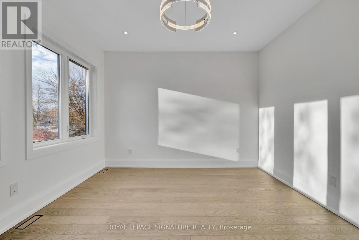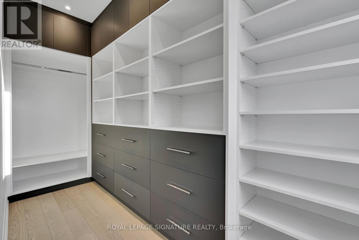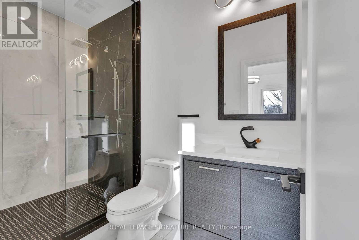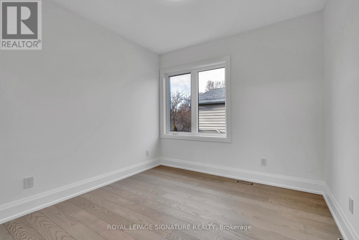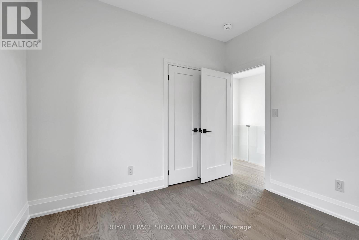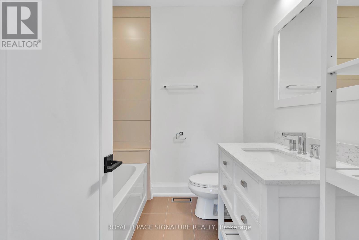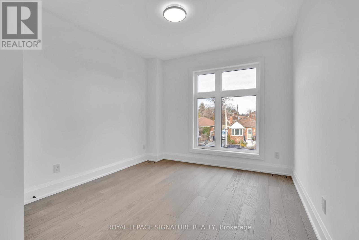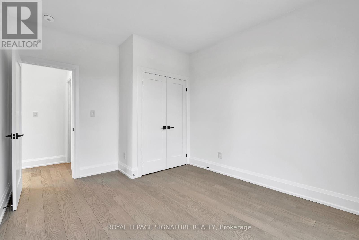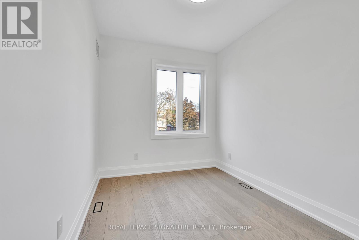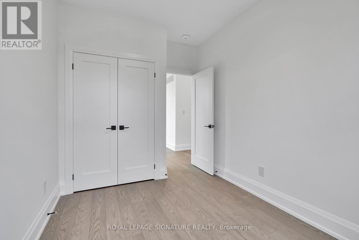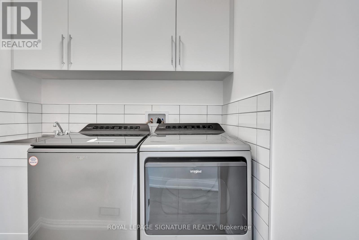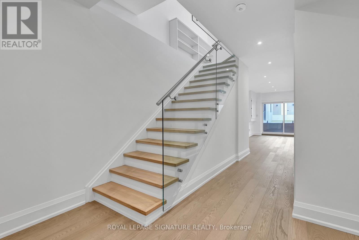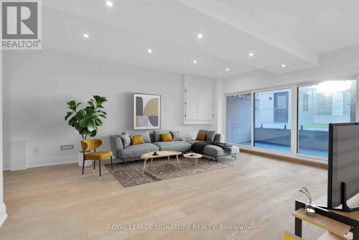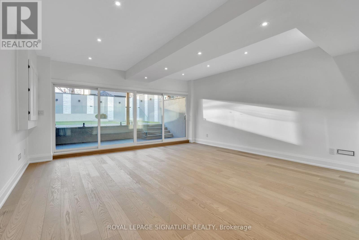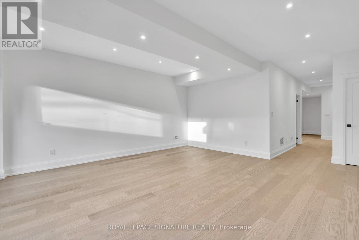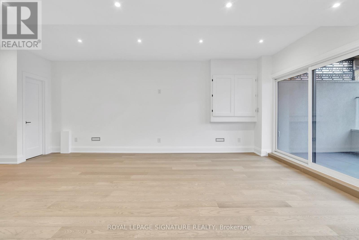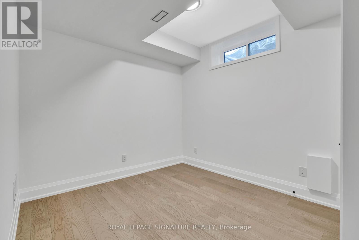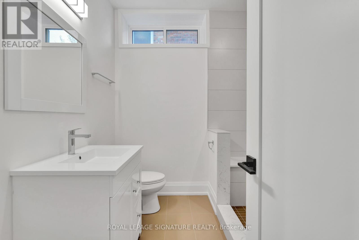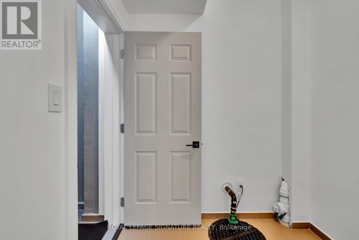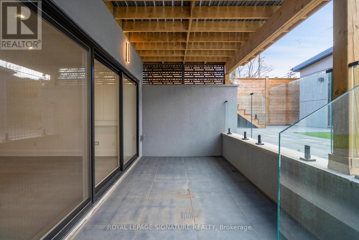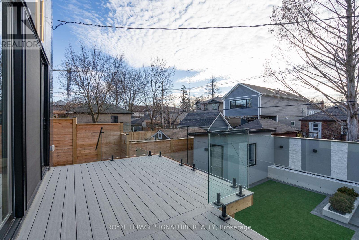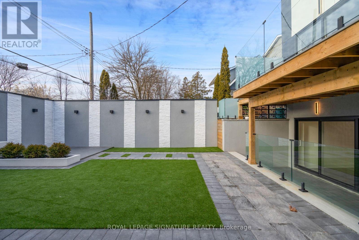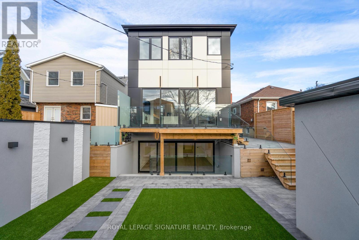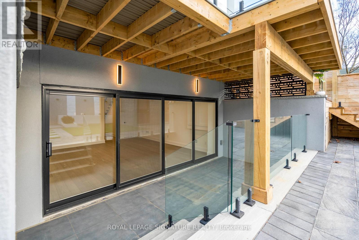40 Manderley Dr Toronto, Ontario M1N 3E7
MLS# E8069552 - Buy this house, and I'll buy Yours*
$1,999,000
Explore this new exquisite construction in Birch Cliff! Beautifully designed with an open layout, porcelain, and plank hardwood floors. The kitchen features built-in stainless steel appliances, a cooktop, a walk-in pantry, and custom cabinetry with quartz counters. Floor-to-ceiling windows bathe the space in natural light. Ten-foot ceilings on the main & Second Floor. The primary suite is a light-filled retreat with a walk-in closet and separate bathroom. Remarkably large windows throughout the house. The walk-out basement is perfect for an in-law apartment, with a separate entrance offering a living area, bedroom, and three-piece bathroom. Step into your backyard paradise with a fully interlocked, low-maintenance yard and wrap-around privacy fence, ideal for summer barbecues. The family-friendly community has well-kept lawns and tree-lined streets, perfect for kids to play in. Enjoy the proximity to restaurants, the rec center, schools, beach, TTC, & Downtown all within 20 Minutes. **** EXTRAS **** All Light fixtures are included, the 2nd floor laundry& all kitchen appliances, Laundry & Kitchenette rough-ins in the basement, central vacuum & accessories (id:51158)
Property Details
| MLS® Number | E8069552 |
| Property Type | Single Family |
| Community Name | Birchcliffe-Cliffside |
| Amenities Near By | Park, Place Of Worship, Public Transit, Schools |
| Parking Space Total | 4 |
About 40 Manderley Dr, Toronto, Ontario
This For sale Property is located at 40 Manderley Dr is a Detached Single Family House set in the community of Birchcliffe-Cliffside, in the City of Toronto. Nearby amenities include - Park, Place of Worship, Public Transit, Schools. This Detached Single Family has a total of 5 bedroom(s), and a total of 4 bath(s) . 40 Manderley Dr has Forced air heating and Central air conditioning. This house features a Fireplace.
The Basement includes the Recreational, Games Room, Bedroom 5, The Main level includes the Living Room, Dining Room, Kitchen, Family Room, The Upper Level includes the Primary Bedroom, Bedroom 2, Bedroom 3, Bedroom 4, Laundry Room, The Basement is Finished and features a Separate entrance, Walk out.
This Toronto House's exterior is finished with Concrete
The Current price for the property located at 40 Manderley Dr, Toronto is $1,999,000 and was listed on MLS on :2024-04-03 02:29:51
Building
| Bathroom Total | 4 |
| Bedrooms Above Ground | 4 |
| Bedrooms Below Ground | 1 |
| Bedrooms Total | 5 |
| Basement Development | Finished |
| Basement Features | Separate Entrance, Walk Out |
| Basement Type | N/a (finished) |
| Construction Style Attachment | Detached |
| Cooling Type | Central Air Conditioning |
| Exterior Finish | Concrete |
| Fireplace Present | Yes |
| Heating Fuel | Natural Gas |
| Heating Type | Forced Air |
| Stories Total | 2 |
| Type | House |
Land
| Acreage | No |
| Land Amenities | Park, Place Of Worship, Public Transit, Schools |
| Size Irregular | 33 X 102 Ft |
| Size Total Text | 33 X 102 Ft |
Rooms
| Level | Type | Length | Width | Dimensions |
|---|---|---|---|---|
| Basement | Recreational, Games Room | 2.77 m | 3.71 m | 2.77 m x 3.71 m |
| Basement | Bedroom 5 | 5.2 m | 6.1 m | 5.2 m x 6.1 m |
| Main Level | Living Room | 3.05 m | 4.28 m | 3.05 m x 4.28 m |
| Main Level | Dining Room | 2.45 m | 2.74 m | 2.45 m x 2.74 m |
| Main Level | Kitchen | 3.35 m | 4.28 m | 3.35 m x 4.28 m |
| Main Level | Family Room | 2.45 m | 2.74 m | 2.45 m x 2.74 m |
| Upper Level | Primary Bedroom | 4.27 m | 3.66 m | 4.27 m x 3.66 m |
| Upper Level | Bedroom 2 | 3.05 m | 3.04 m | 3.05 m x 3.04 m |
| Upper Level | Bedroom 3 | 2.62 m | 3.67 m | 2.62 m x 3.67 m |
| Upper Level | Bedroom 4 | 3.07 m | 3.98 m | 3.07 m x 3.98 m |
| Upper Level | Laundry Room | 1.52 m | 2.07 m | 1.52 m x 2.07 m |
Utilities
| Sewer | Installed |
| Natural Gas | Installed |
| Electricity | Installed |
https://www.realtor.ca/real-estate/26517144/40-manderley-dr-toronto-birchcliffe-cliffside
Interested?
Get More info About:40 Manderley Dr Toronto, Mls# E8069552
