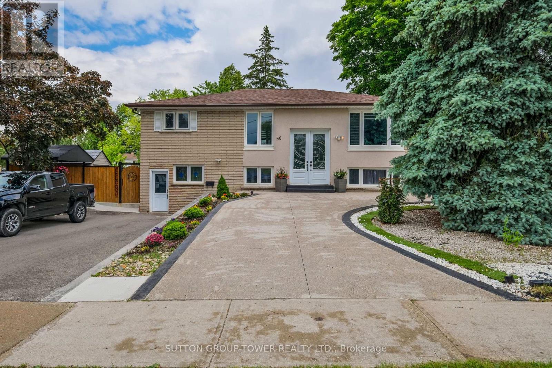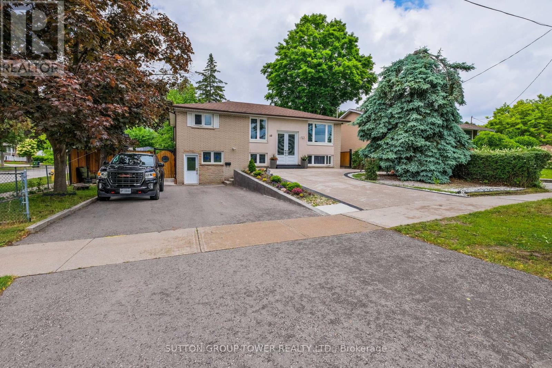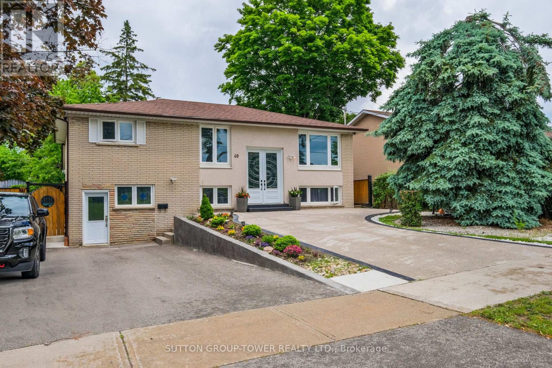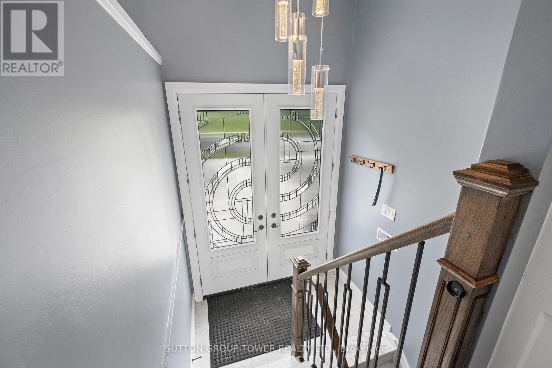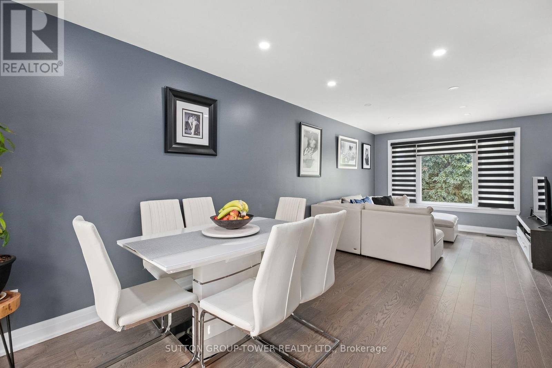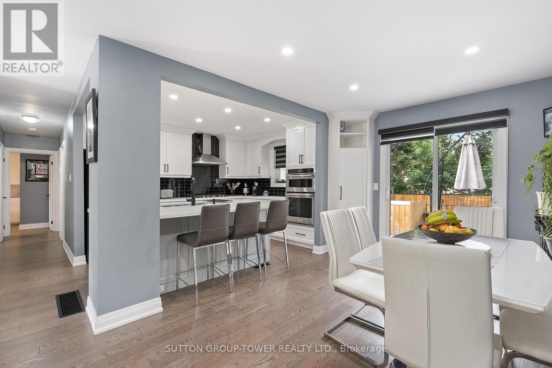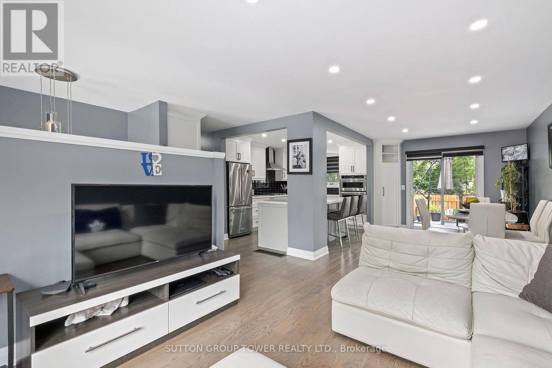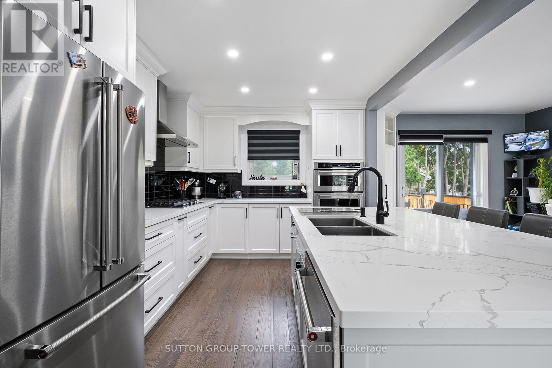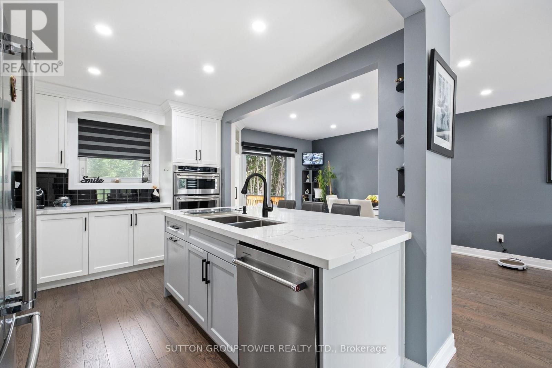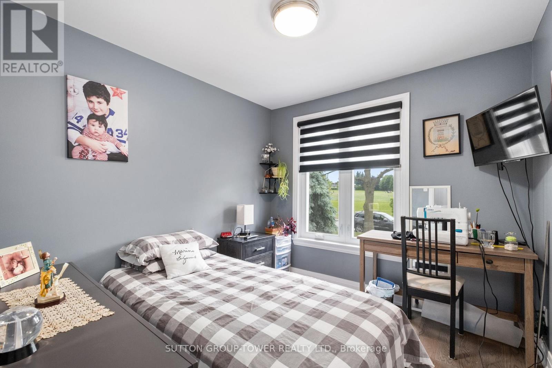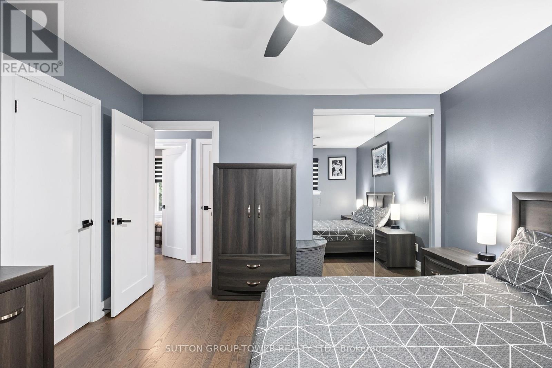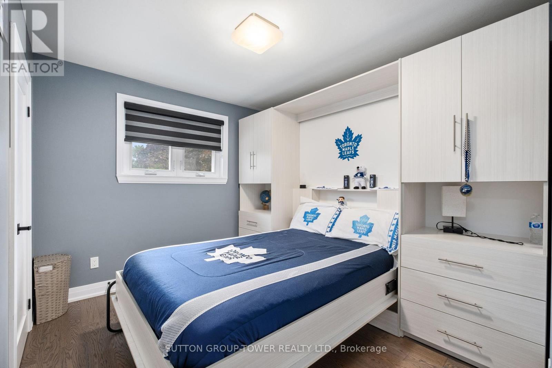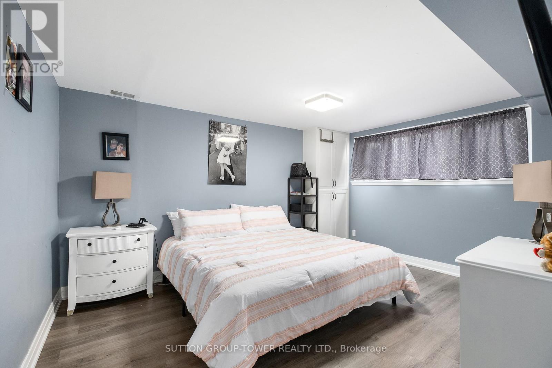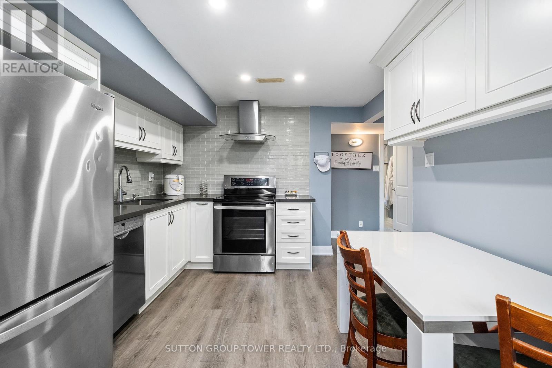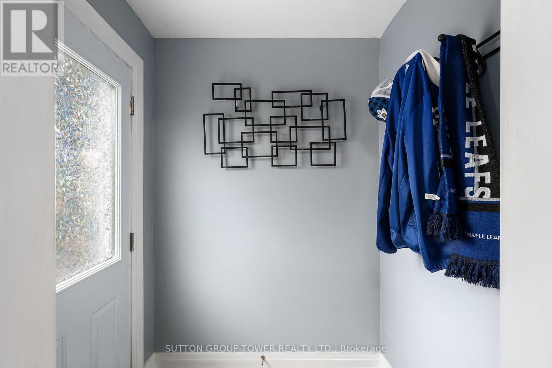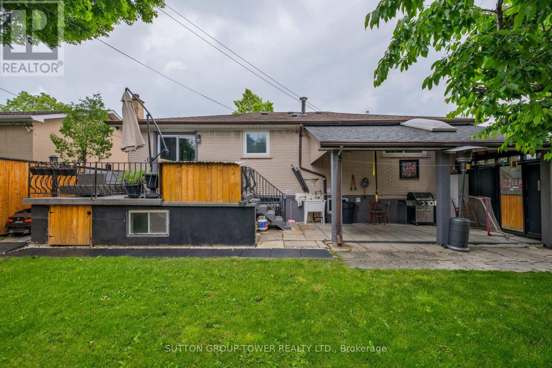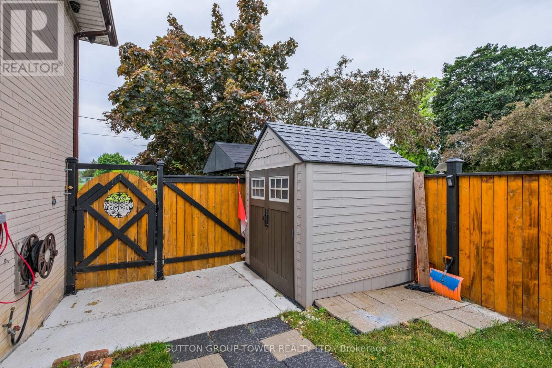40 Lamberton Blvd Toronto, Ontario M3J 1G5
MLS# W8096430 - Buy this house, and I'll buy Yours*
$1,425,000
Exceptional Renovation Complete Interior & Exterior Every Room, 2 Kitchens, All New Appliances & Cabinetry, 2 Complete Baths, Electrical, New Furnace & AC, Floors, Lighting All Ready Turn-Key, Set Back On A Wide Corner Lot. Almost 3000 Sf Of Modern & Total Functionalities. Main Level Open Concept Kitchen W Centre Island Overlooks Dining, Built-In Appliances, And Gorgeous Marble Island & Countertops, Walk-Out To Patio & Private Pool Sized Gardens, Tons Of Natural Light, 3 Gracious Bedrooms & Closets, Master Having A Semi-Ensuite. A Perfect Family Home With A Full 2 Bedroom Basement Apartment With A Ground-Level Entrance & Rear Walk-Up, Live-In & Generate Top Income From This Private Full 2 Bedroom Lower Level. **** EXTRAS **** Main Floor Fridge, Stove, Built-In Oven & Microwave, Dishwasher & Hood (id:51158)
Property Details
| MLS® Number | W8096430 |
| Property Type | Single Family |
| Community Name | York University Heights |
| Parking Space Total | 4 |
About 40 Lamberton Blvd, Toronto, Ontario
This For sale Property is located at 40 Lamberton Blvd is a Detached Single Family House Raised bungalow set in the community of York University Heights, in the City of Toronto. This Detached Single Family has a total of 5 bedroom(s), and a total of 2 bath(s) . 40 Lamberton Blvd has Forced air heating and Central air conditioning. This house features a Fireplace.
The Lower level includes the Kitchen, Recreational, Games Room, Bedroom, Bedroom 2, Laundry Room, The Main level includes the Living Room, Dining Room, Kitchen, Primary Bedroom, Bedroom 2, Bedroom 3, The Basement is Finished and features a Apartment in basement, Walk out.
This Toronto House's exterior is finished with Brick, Stone
The Current price for the property located at 40 Lamberton Blvd, Toronto is $1,425,000 and was listed on MLS on :2024-04-03 04:46:59
Building
| Bathroom Total | 2 |
| Bedrooms Above Ground | 3 |
| Bedrooms Below Ground | 2 |
| Bedrooms Total | 5 |
| Architectural Style | Raised Bungalow |
| Basement Development | Finished |
| Basement Features | Apartment In Basement, Walk Out |
| Basement Type | N/a (finished) |
| Construction Style Attachment | Detached |
| Cooling Type | Central Air Conditioning |
| Exterior Finish | Brick, Stone |
| Heating Fuel | Natural Gas |
| Heating Type | Forced Air |
| Stories Total | 1 |
| Type | House |
Land
| Acreage | No |
| Size Irregular | 60.4 X 100.04 Ft |
| Size Total Text | 60.4 X 100.04 Ft |
Rooms
| Level | Type | Length | Width | Dimensions |
|---|---|---|---|---|
| Lower Level | Kitchen | 4.26 m | 2.95 m | 4.26 m x 2.95 m |
| Lower Level | Recreational, Games Room | 5.85 m | 2.82 m | 5.85 m x 2.82 m |
| Lower Level | Bedroom | 4.26 m | 3.25 m | 4.26 m x 3.25 m |
| Lower Level | Bedroom 2 | 3.73 m | 3 m | 3.73 m x 3 m |
| Lower Level | Laundry Room | Measurements not available | ||
| Main Level | Living Room | 7.8 m | 3.25 m | 7.8 m x 3.25 m |
| Main Level | Dining Room | 7.8 m | 3.25 m | 7.8 m x 3.25 m |
| Main Level | Kitchen | 3.76 m | 2.86 m | 3.76 m x 2.86 m |
| Main Level | Primary Bedroom | 3.75 m | 3.65 m | 3.75 m x 3.65 m |
| Main Level | Bedroom 2 | 3.62 m | 2.85 m | 3.62 m x 2.85 m |
| Main Level | Bedroom 3 | 3.67 m | 2.78 m | 3.67 m x 2.78 m |
https://www.realtor.ca/real-estate/26556218/40-lamberton-blvd-toronto-york-university-heights
Interested?
Get More info About:40 Lamberton Blvd Toronto, Mls# W8096430
