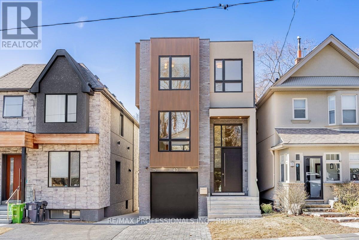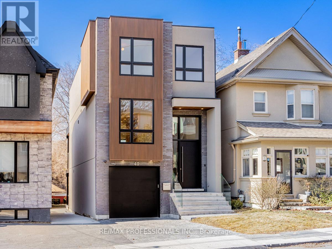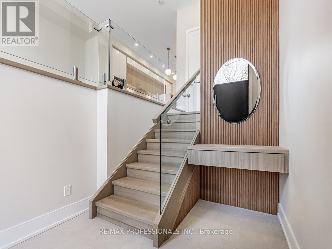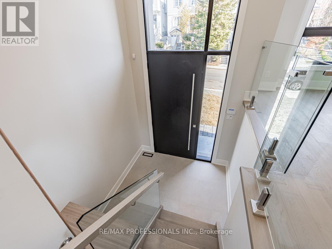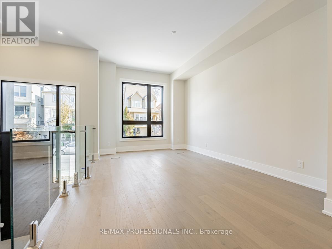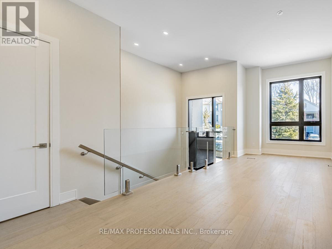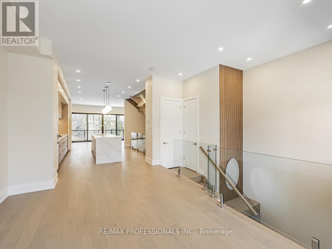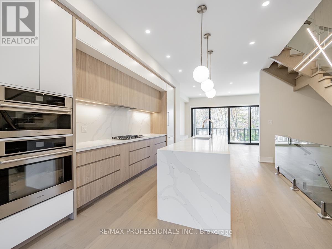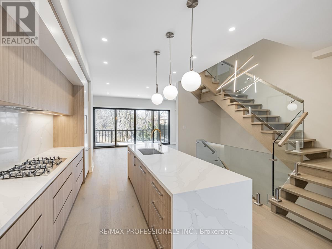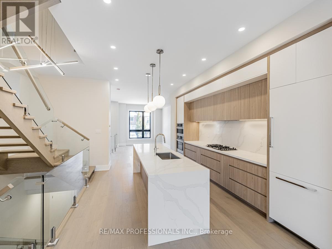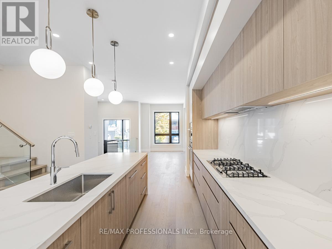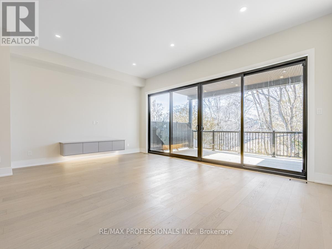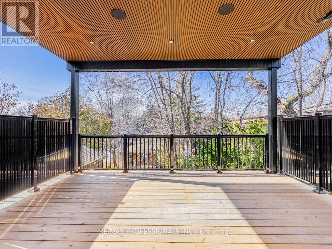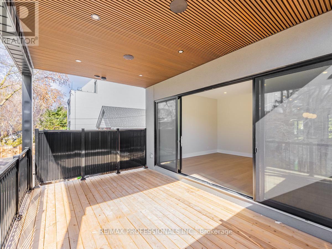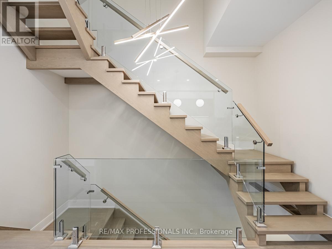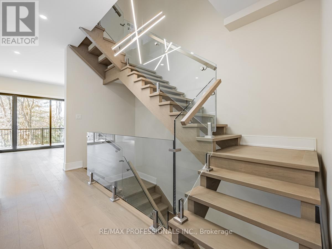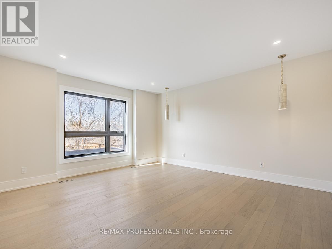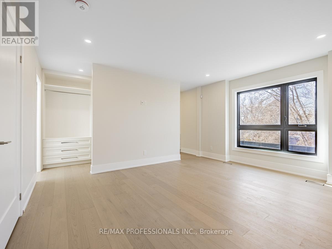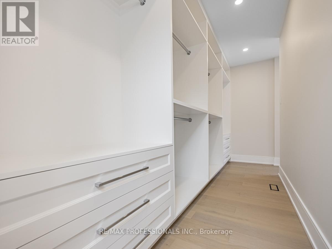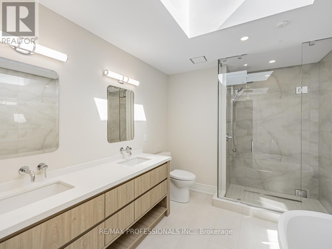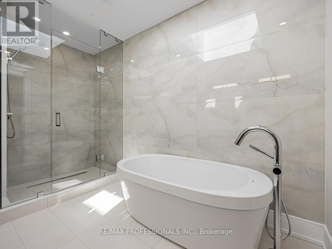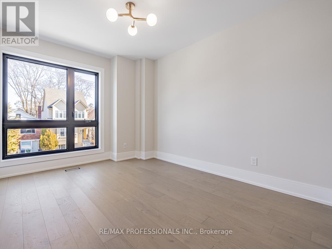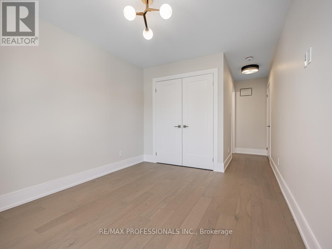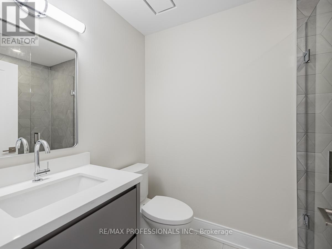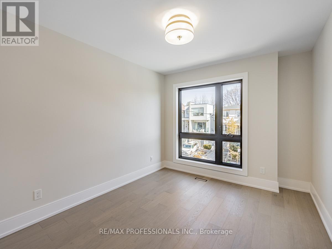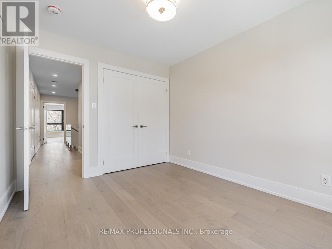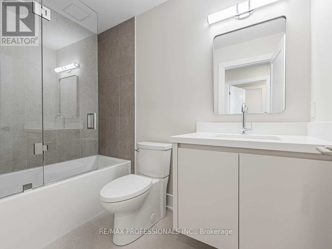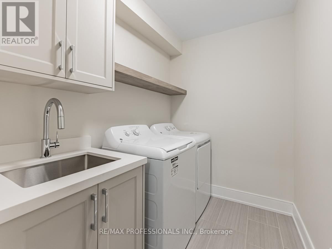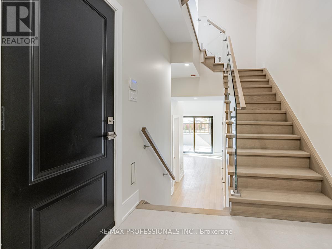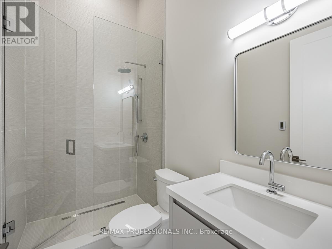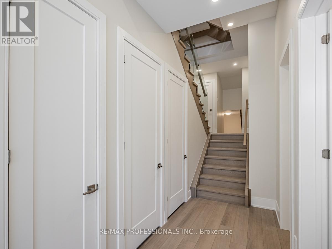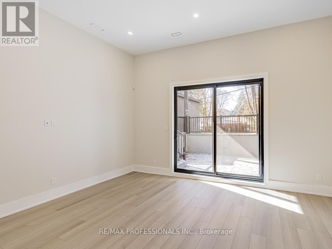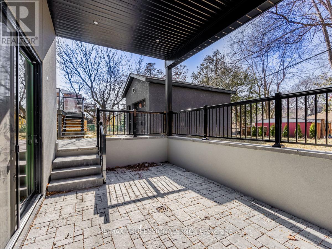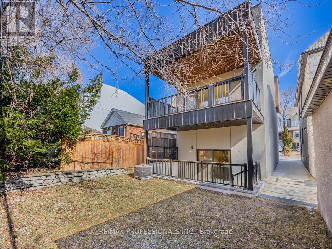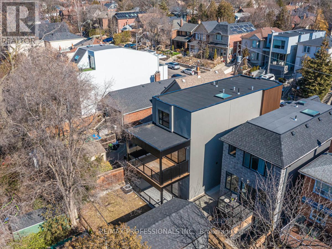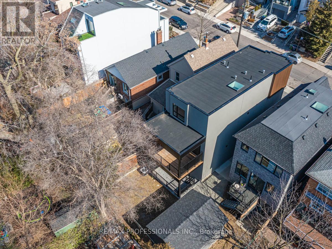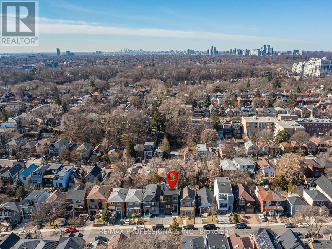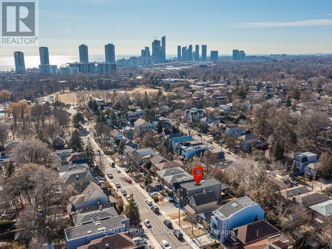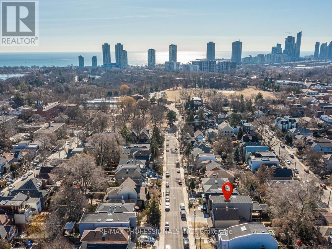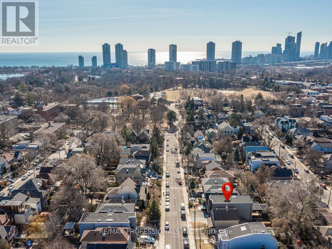40 Beresford Ave Toronto, Ontario M6S 3A8
MLS# W8101382 - Buy this house, and I'll buy Yours*
$2,799,000
Absolutely Spectacular Modern Architecture! Over 2500 Sq Ft Of Unparalleled Quality & Craftsmanship In The Coveted Neighbourhood Of Swansea. This 3+1Br, 5 Bath Home Features An Open Concept Design At Its Best With State Of The Art Features. This House Exceeds Expectations & Satisfies The Pickiest Buyers! Grand Family Room With 10 Ft Ceilings, Pot Lights, Wall To Wall Windows, Combined With Stunning Designer Kitchen With Quartz Counters & Huge Island With Breakfast Bar, Stainless Steel High End Appliances. Walk-Out To Huge Covered Deck With Rough-In For Gas BBQ! Perfect For Entertaining! White Oak Floors Throughout With Pot Lights. Free Standing Oak Staircase With Open Risers. King Size Primary Br W/ Large Walk-In Closet, 5 Piece Ensuite featuring heated Italian porcelain tile!! Finished Basement With Incredible 14 Ft Ceilings!! 3Pc Bath, Bedroom, And A Walkout To Backyard. Perfect For In-Law/Nanny Suite. Includes A Charging Station In The Garage. This House Is An Entertainers Dream! **** EXTRAS **** Fridge, Stove, Built-In Dishwasher, Washer, Dryer, All Electrical Light Fixtures, Roughed-In Electric Charging Station In garage. (id:51158)
Property Details
| MLS® Number | W8101382 |
| Property Type | Single Family |
| Community Name | High Park-Swansea |
| Parking Space Total | 2 |
About 40 Beresford Ave, Toronto, Ontario
This For sale Property is located at 40 Beresford Ave is a Detached Single Family House set in the community of High Park-Swansea, in the City of Toronto. This Detached Single Family has a total of 4 bedroom(s), and a total of 5 bath(s) . 40 Beresford Ave has Forced air heating and Central air conditioning. This house features a Fireplace.
The Second level includes the Primary Bedroom, Bedroom 2, Bedroom 3, Laundry Room, The Basement includes the Bedroom 4, Recreational, Games Room, Laundry Room, The Main level includes the Foyer, Dining Room, Kitchen, Living Room, The Basement is Finished and features a Walk out.
This Toronto House's exterior is finished with Brick, Stucco. Also included on the property is a Garage
The Current price for the property located at 40 Beresford Ave, Toronto is $2,799,000 and was listed on MLS on :2024-04-22 19:28:03
Building
| Bathroom Total | 5 |
| Bedrooms Above Ground | 3 |
| Bedrooms Below Ground | 1 |
| Bedrooms Total | 4 |
| Basement Development | Finished |
| Basement Features | Walk Out |
| Basement Type | N/a (finished) |
| Construction Style Attachment | Detached |
| Cooling Type | Central Air Conditioning |
| Exterior Finish | Brick, Stucco |
| Heating Fuel | Natural Gas |
| Heating Type | Forced Air |
| Stories Total | 2 |
| Type | House |
Parking
| Garage |
Land
| Acreage | No |
| Size Irregular | 25 X 94.5 Ft |
| Size Total Text | 25 X 94.5 Ft |
Rooms
| Level | Type | Length | Width | Dimensions |
|---|---|---|---|---|
| Second Level | Primary Bedroom | Measurements not available | ||
| Second Level | Bedroom 2 | Measurements not available | ||
| Second Level | Bedroom 3 | Measurements not available | ||
| Second Level | Laundry Room | Measurements not available | ||
| Basement | Bedroom 4 | Measurements not available | ||
| Basement | Recreational, Games Room | Measurements not available | ||
| Basement | Laundry Room | Measurements not available | ||
| Main Level | Foyer | Measurements not available | ||
| Main Level | Dining Room | Measurements not available | ||
| Main Level | Kitchen | Measurements not available | ||
| Main Level | Living Room | Measurements not available |
https://www.realtor.ca/real-estate/26564594/40-beresford-ave-toronto-high-park-swansea
Interested?
Get More info About:40 Beresford Ave Toronto, Mls# W8101382
