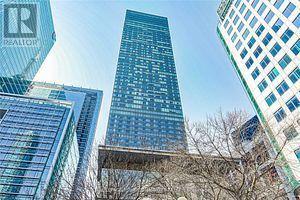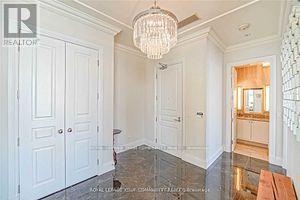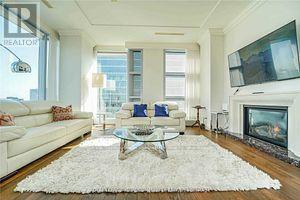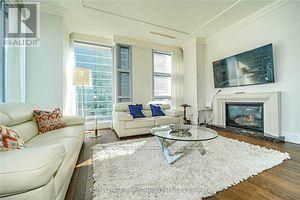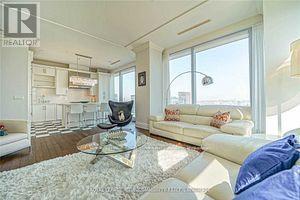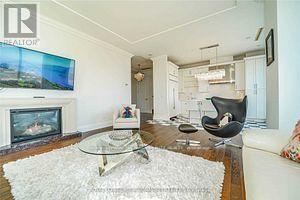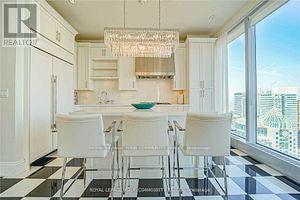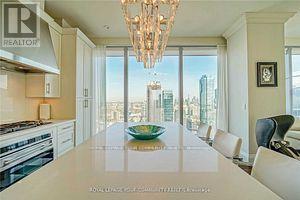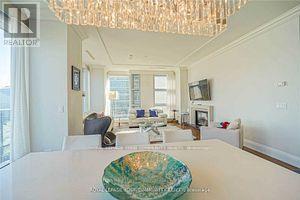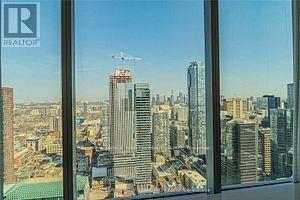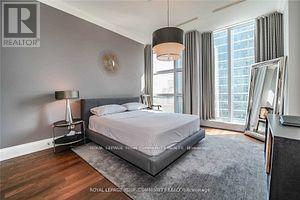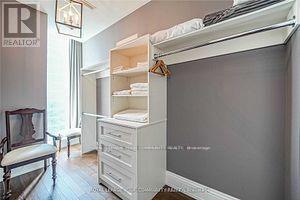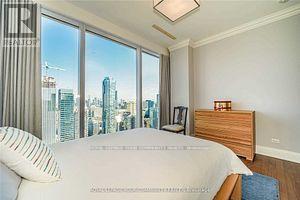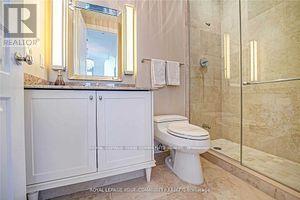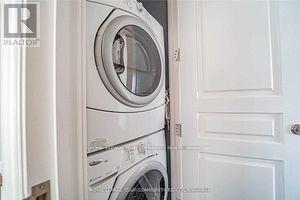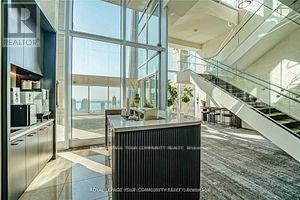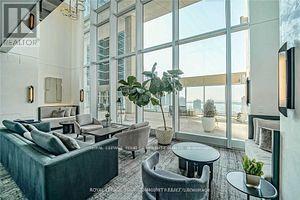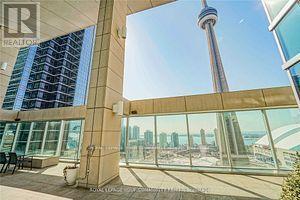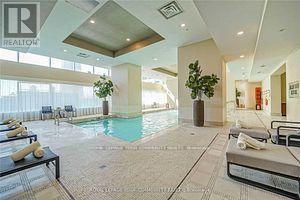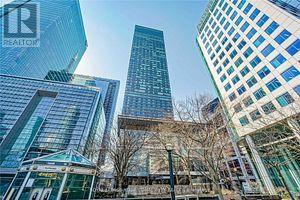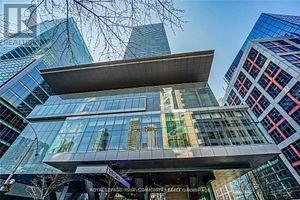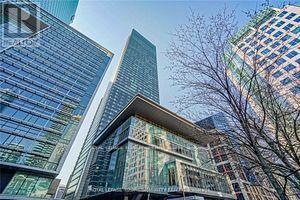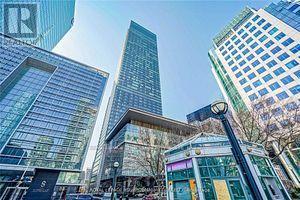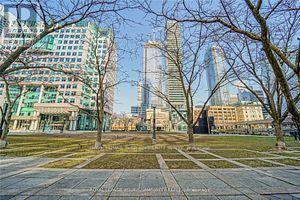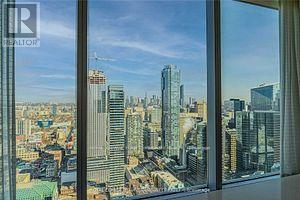#3903 -183 Wellington St W Toronto, Ontario M5V 0A1
MLS# C8188828 - Buy this house, and I'll buy Yours*
$2,535,000Maintenance,
$2,189.91 Monthly
Maintenance,
$2,189.91 MonthlyLuxury Residences Of The Ritz Carlton, Toronto. Spacious, Great Floor Plan, Two Bedroom, Two Full Baths, 10ft Ceilings. Breathtaking Panoramic View Of Toronto's Skyline. Wrap Around Tall Windows. Gas Fireplace, 21st Floor Terrace Lounge W/Complimentary Tea/Coffee Bar, 24 Hrs Valet Parking Included. Hotel Room Service & Hotel Amenities, Guest Suite, World Class Spa, Party, Meeting Room, Gym, Indoor Pool, Sauna, Carwash. 24 Hrs Concierge! **** EXTRAS **** B/I ""Subzero"" Fridge, ""Wolf"" Gas Range Cook Top, ""Miele ""Dishwasher,"" Wolf' Microwave, Exhaust Fan, Washer/Dryer, Window Shades/And Custom Curtains. (id:51158)
Property Details
| MLS® Number | C8188828 |
| Property Type | Single Family |
| Community Name | Waterfront Communities C1 |
| Parking Space Total | 1 |
| Pool Type | Indoor Pool |
About #3903 -183 Wellington St W, Toronto, Ontario
This For sale Property is located at #3903 -183 Wellington St W Single Family Apartment set in the community of Waterfront Communities C1, in the City of Toronto Single Family has a total of 2 bedroom(s), and a total of 2 bath(s) . #3903 -183 Wellington St W has Forced air heating and Central air conditioning. This house features a Fireplace.
The Main level includes the Living Room, Dining Room, Kitchen, Primary Bedroom, Bedroom 2, Foyer, .
This Toronto Apartment. You'll enjoy this property in the summer with the Indoor pool
The Current price for the property located at #3903 -183 Wellington St W, Toronto is $2,535,000
Maintenance,
$2,189.91 MonthlyBuilding
| Bathroom Total | 2 |
| Bedrooms Above Ground | 2 |
| Bedrooms Total | 2 |
| Amenities | Storage - Locker, Security/concierge, Exercise Centre |
| Cooling Type | Central Air Conditioning |
| Fireplace Present | Yes |
| Heating Fuel | Natural Gas |
| Heating Type | Forced Air |
| Type | Apartment |
Land
| Acreage | No |
Rooms
| Level | Type | Length | Width | Dimensions |
|---|---|---|---|---|
| Main Level | Living Room | 5.28 m | 4.93 m | 5.28 m x 4.93 m |
| Main Level | Dining Room | 5.28 m | 4.93 m | 5.28 m x 4.93 m |
| Main Level | Kitchen | 4.53 m | 3.2 m | 4.53 m x 3.2 m |
| Main Level | Primary Bedroom | 4.53 m | 3.84 m | 4.53 m x 3.84 m |
| Main Level | Bedroom 2 | 4.1 m | 3.59 m | 4.1 m x 3.59 m |
| Main Level | Foyer | 3.09 m | 3.02 m | 3.09 m x 3.02 m |
Interested?
Get More info About:#3903 -183 Wellington St W Toronto, Mls# C8188828
