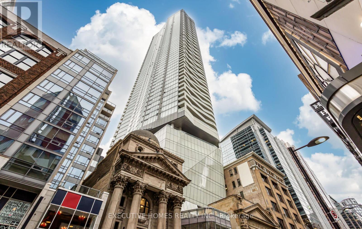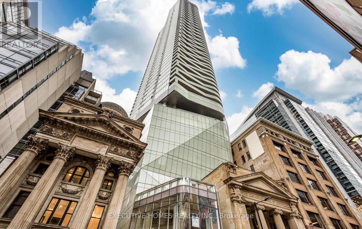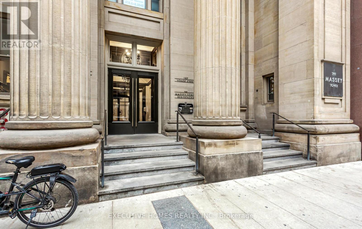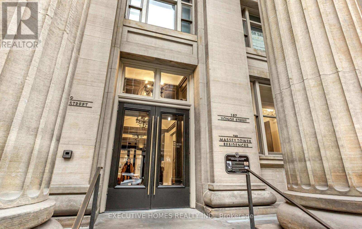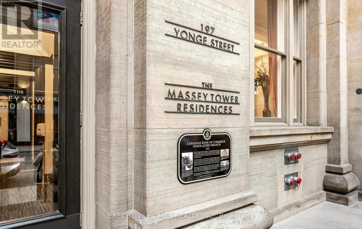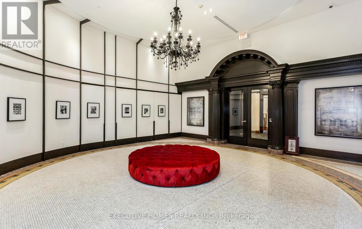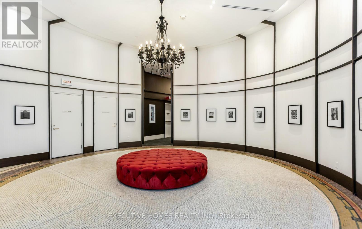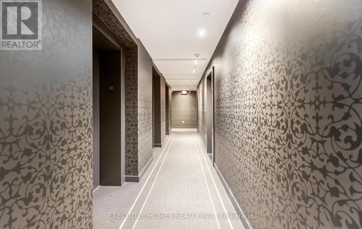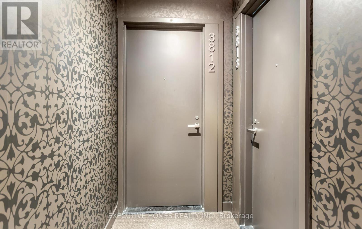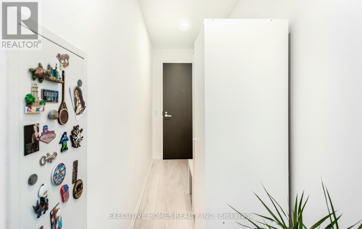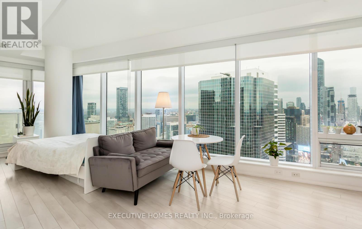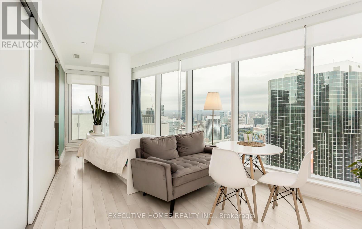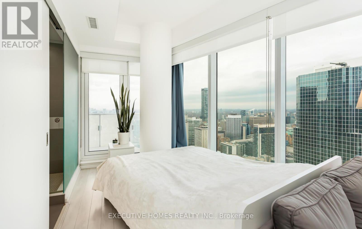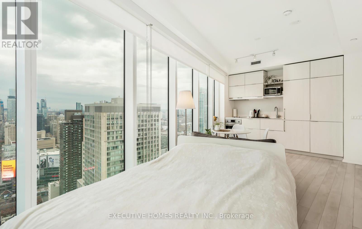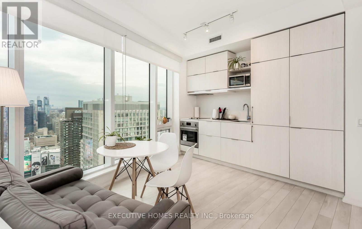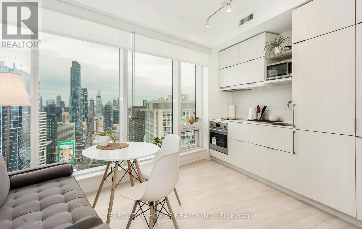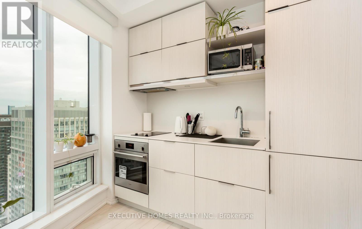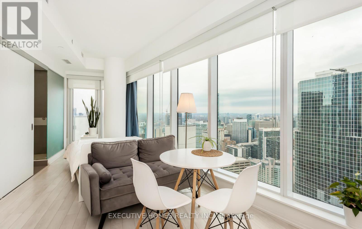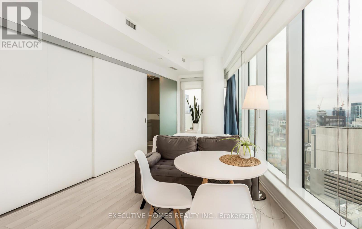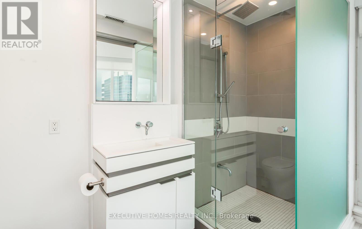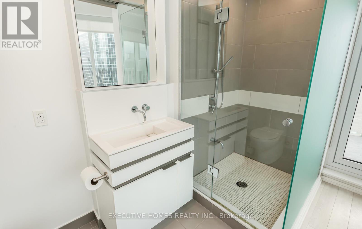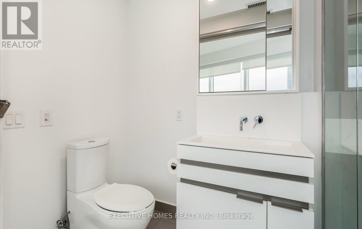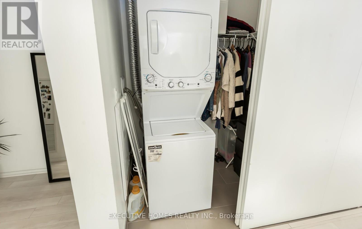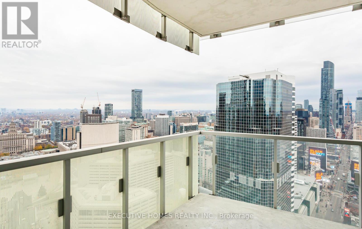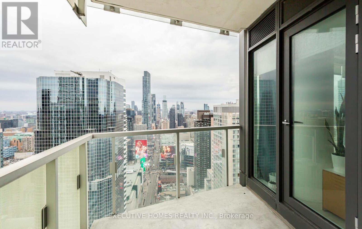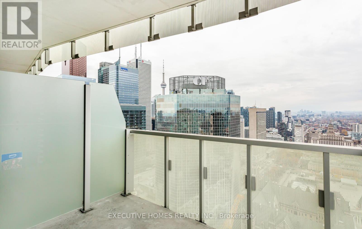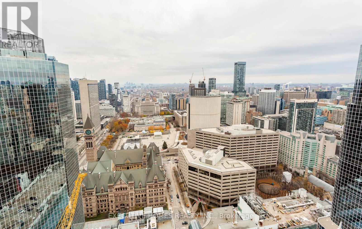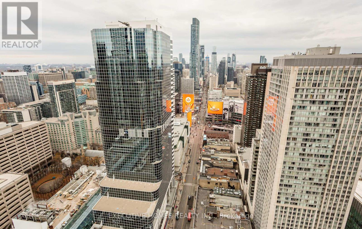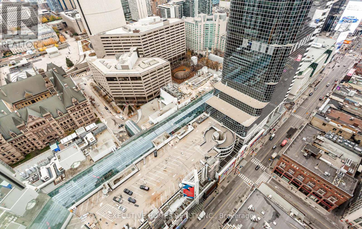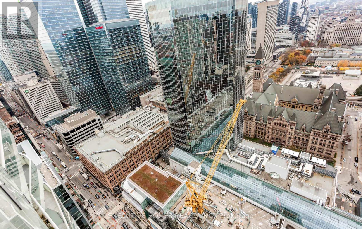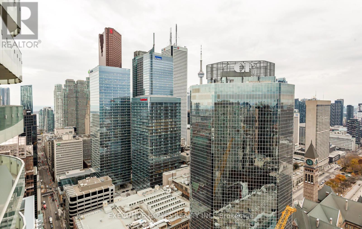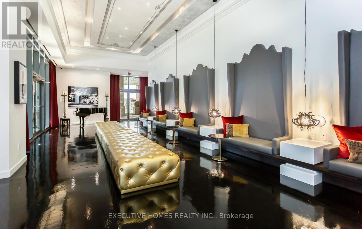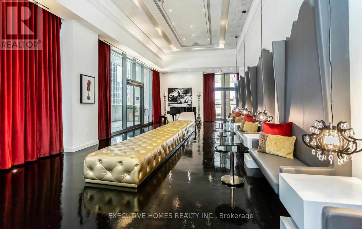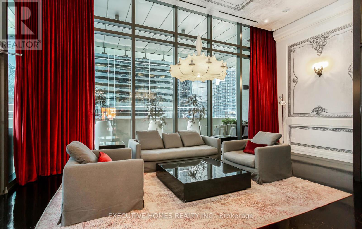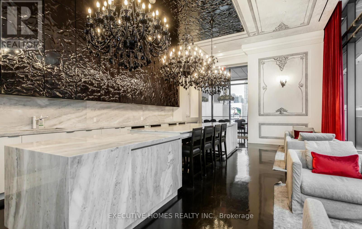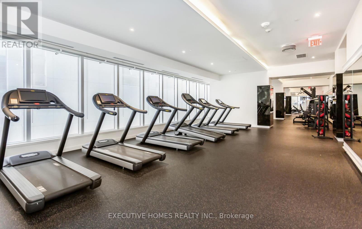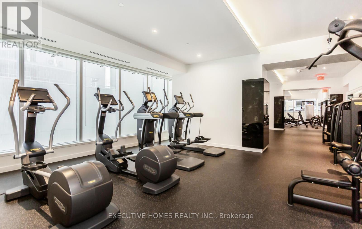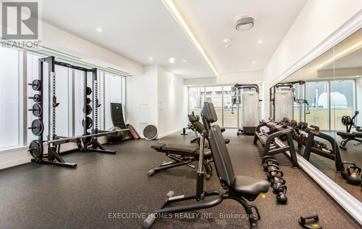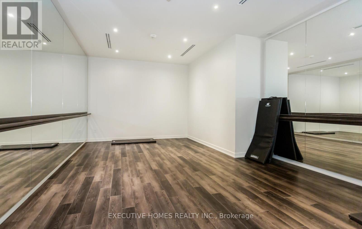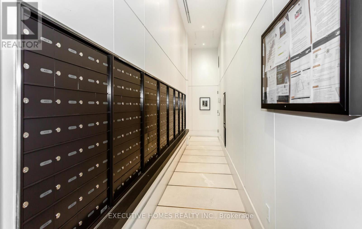#3812 -197 Yonge St S Toronto, Ontario M5B 1M4
MLS# C8278074 - Buy this house, and I'll buy Yours*
$539,999Maintenance,
$420.91 Monthly
Maintenance,
$420.91 MonthlyWelcome To The Prestigious Condo In The Heart Of Downtown Core, On High Floor With Fantastic City Views and Overlooking Dundas Square. Tallest Residential Building In Toronto With World Class Amenities, 9' Ceilings, Floor To Ceiling Windows, Modern Kitchen, Quartz Counter, Designer Bathroom. Guest Suites, Roof Top Garden. Close To All Amenities, Steps To Queen Subway, Eaton Centre, Financial District, St Michael Hospital, U of T, TMU & Financial District. 24 Hr Concierge, Retail Space, Madonna Gym Membership And Much More! Must See **** EXTRAS **** Stainless Steel Fridge, Stove, Microwave, Dishwasher, Washer/Dryer (id:51158)
Property Details
| MLS® Number | C8278074 |
| Property Type | Single Family |
| Community Name | Church-Yonge Corridor |
| Amenities Near By | Hospital, Park, Public Transit, Schools |
| Community Features | Community Centre |
| Features | Balcony |
| View Type | View |
About #3812 -197 Yonge St S, Toronto, Ontario
This For sale Property is located at #3812 -197 Yonge St S Single Family Apartment set in the community of Church-Yonge Corridor, in the City of Toronto. Nearby amenities include - Hospital, Park, Public Transit, Schools Single Family has a total of 1 bedroom(s), and a total of 1 bath(s) . #3812 -197 Yonge St S has Forced air heating and Central air conditioning. This house features a Fireplace.
The Main level includes the Living Room, Dining Room, Kitchen, Primary Bedroom, Bathroom, .
This Toronto Apartment's exterior is finished with Concrete
The Current price for the property located at #3812 -197 Yonge St S, Toronto is $539,999
Maintenance,
$420.91 MonthlyBuilding
| Bathroom Total | 1 |
| Bedrooms Above Ground | 1 |
| Bedrooms Total | 1 |
| Amenities | Security/concierge, Party Room, Exercise Centre, Recreation Centre |
| Cooling Type | Central Air Conditioning |
| Exterior Finish | Concrete |
| Heating Fuel | Natural Gas |
| Heating Type | Forced Air |
| Type | Apartment |
Land
| Acreage | No |
| Land Amenities | Hospital, Park, Public Transit, Schools |
Rooms
| Level | Type | Length | Width | Dimensions |
|---|---|---|---|---|
| Main Level | Living Room | 5.95 m | 5.08 m | 5.95 m x 5.08 m |
| Main Level | Dining Room | 5.95 m | 5.08 m | 5.95 m x 5.08 m |
| Main Level | Kitchen | 5.95 m | 5.08 m | 5.95 m x 5.08 m |
| Main Level | Primary Bedroom | Measurements not available | ||
| Main Level | Bathroom | Measurements not available |
https://www.realtor.ca/real-estate/26812165/3812-197-yonge-st-s-toronto-church-yonge-corridor
Interested?
Get More info About:#3812 -197 Yonge St S Toronto, Mls# C8278074
