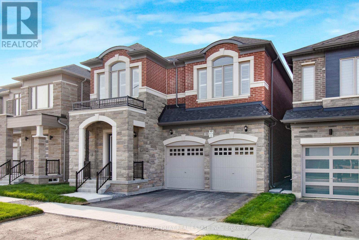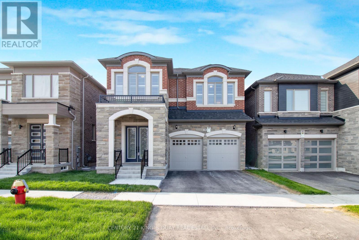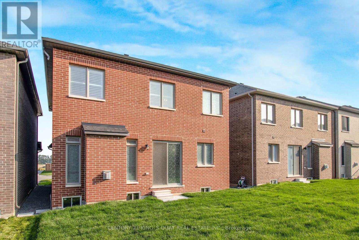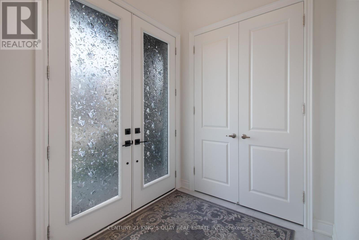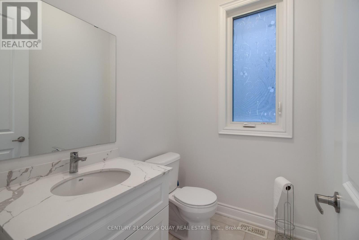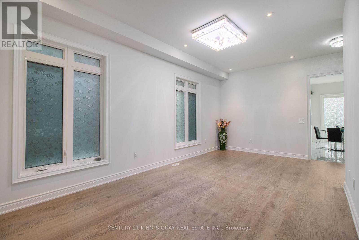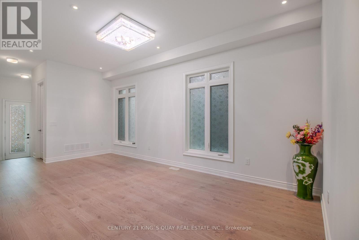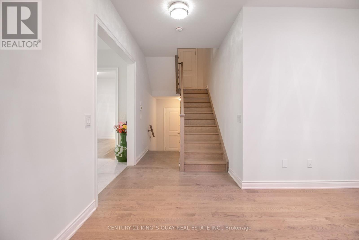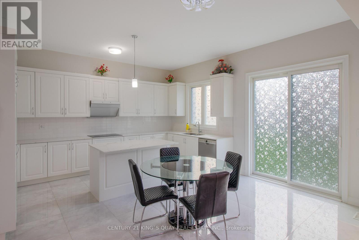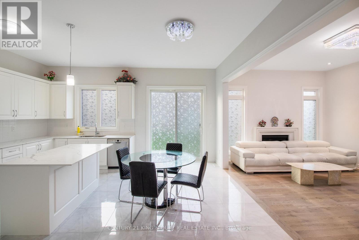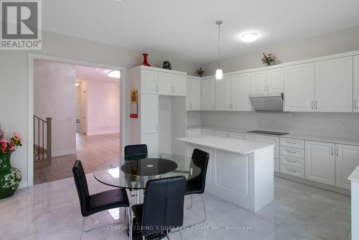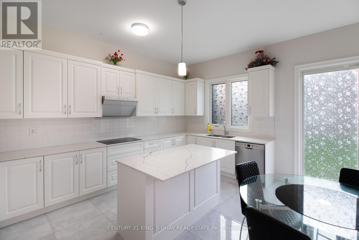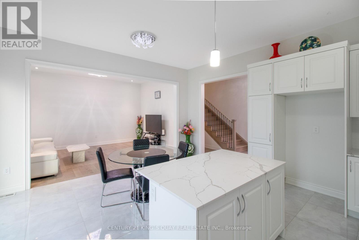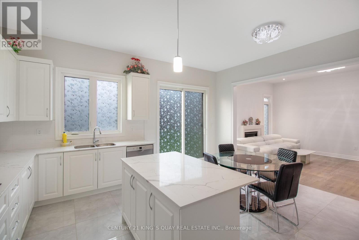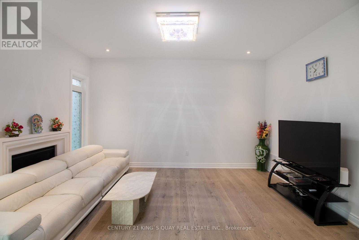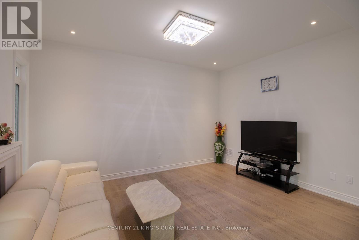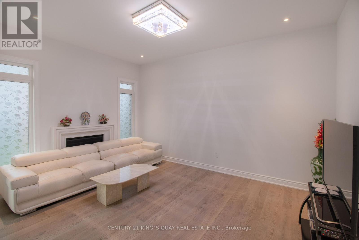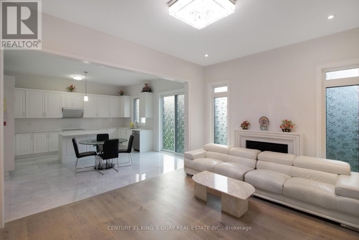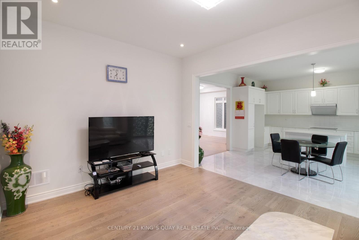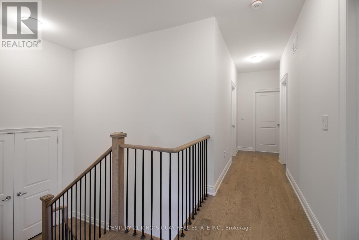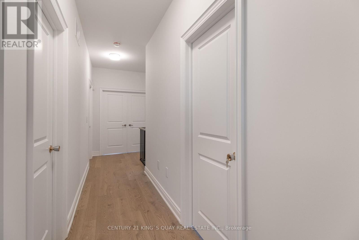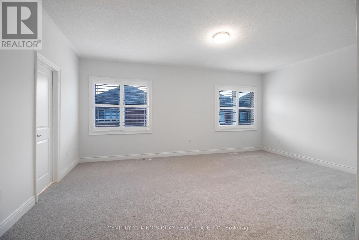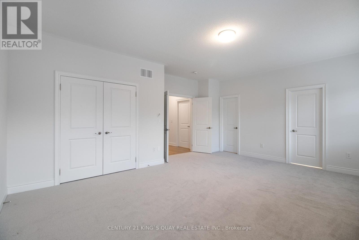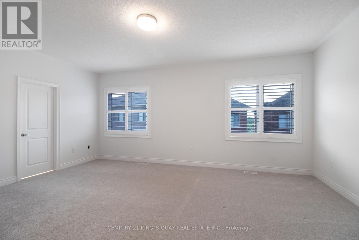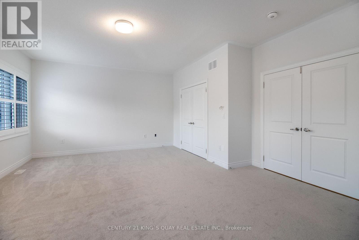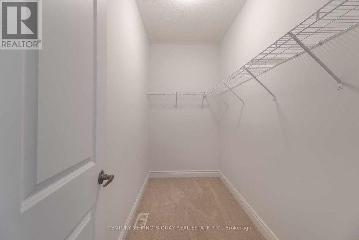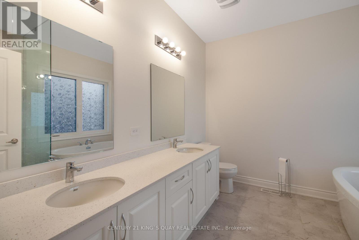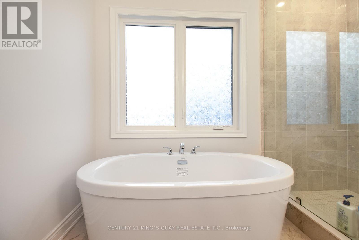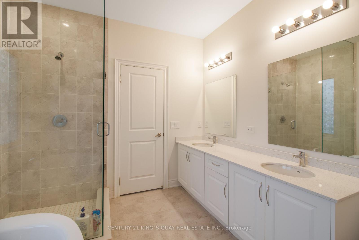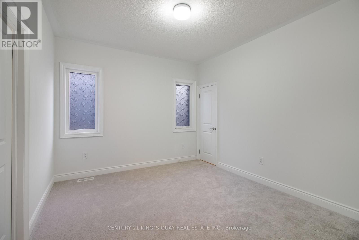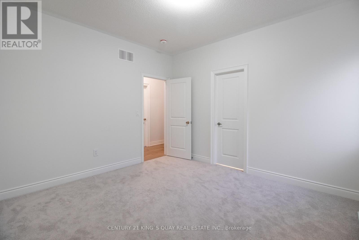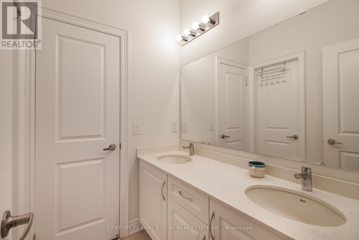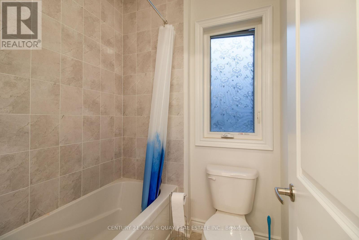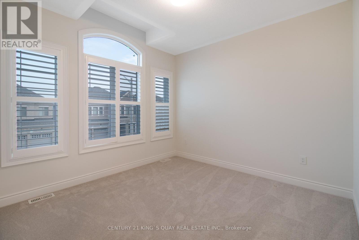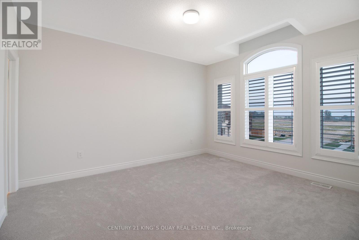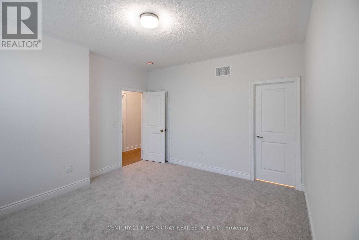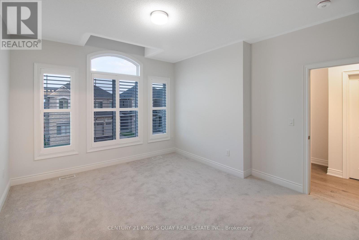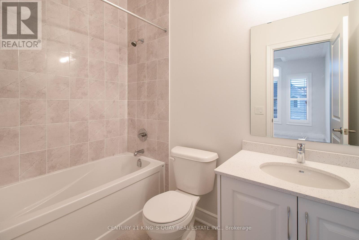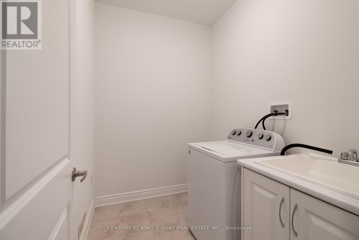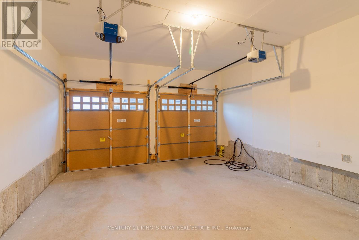38 Tipp Dr Richmond Hill, Ontario L4E 1J3
MLS# N8070978 - Buy this house, and I'll buy Yours*
$2,288,000
1+ year new luxury built home in fast developing prestigious oakridge meadow area, closed to go station/hwy, approx 2700 sq ft, m/f 10' ceiling, 2/f 9'ceiling, basement 9'ceiling, extended height double front door, hardwood thruout m/f & 2/f hallway, oak stair w/iron pickets, all 4 bedrms ensuite/semi, frameless glass shower encl in master 5-pc ensuite. **** EXTRAS **** stove top, dishwasher, range hood, washer, elfs, win cover, gb&e, cac, 2 egdo (id:51158)
Property Details
| MLS® Number | N8070978 |
| Property Type | Single Family |
| Community Name | Rural Richmond Hill |
| Parking Space Total | 4 |
About 38 Tipp Dr, Richmond Hill, Ontario
This For sale Property is located at 38 Tipp Dr is a Detached Single Family House set in the community of Rural Richmond Hill, in the City of Richmond Hill. This Detached Single Family has a total of 4 bedroom(s), and a total of 4 bath(s) . 38 Tipp Dr has Forced air heating . This house features a Fireplace.
The Second level includes the Primary Bedroom, Bedroom 2, Bedroom 3, Bedroom 4, Laundry Room, The Main level includes the Foyer, Living Room, Dining Room, Family Room, Kitchen, Eating Area, .
This Richmond Hill House's exterior is finished with Brick, Stone. Also included on the property is a Attached Garage
The Current price for the property located at 38 Tipp Dr, Richmond Hill is $2,288,000 and was listed on MLS on :2024-04-03 02:44:34
Building
| Bathroom Total | 4 |
| Bedrooms Above Ground | 4 |
| Bedrooms Total | 4 |
| Basement Type | Full |
| Construction Style Attachment | Detached |
| Exterior Finish | Brick, Stone |
| Fireplace Present | Yes |
| Heating Fuel | Natural Gas |
| Heating Type | Forced Air |
| Stories Total | 2 |
| Type | House |
Parking
| Attached Garage |
Land
| Acreage | No |
| Size Irregular | 38.06 X 88.58 Ft |
| Size Total Text | 38.06 X 88.58 Ft |
Rooms
| Level | Type | Length | Width | Dimensions |
|---|---|---|---|---|
| Second Level | Primary Bedroom | 5.84 m | 4.29 m | 5.84 m x 4.29 m |
| Second Level | Bedroom 2 | 3.81 m | 3.58 m | 3.81 m x 3.58 m |
| Second Level | Bedroom 3 | 3.58 m | 3.35 m | 3.58 m x 3.35 m |
| Second Level | Bedroom 4 | 4.32 m | 3.66 m | 4.32 m x 3.66 m |
| Second Level | Laundry Room | 2.59 m | 1.68 m | 2.59 m x 1.68 m |
| Main Level | Foyer | 3.81 m | 1.98 m | 3.81 m x 1.98 m |
| Main Level | Living Room | 6.35 m | 3.76 m | 6.35 m x 3.76 m |
| Main Level | Dining Room | Measurements not available | ||
| Main Level | Family Room | 4.95 m | 3.66 m | 4.95 m x 3.66 m |
| Main Level | Kitchen | 5.01 m | 2.74 m | 5.01 m x 2.74 m |
| Main Level | Eating Area | 5.01 m | 2.59 m | 5.01 m x 2.59 m |
https://www.realtor.ca/real-estate/26519017/38-tipp-dr-richmond-hill-rural-richmond-hill
Interested?
Get More info About:38 Tipp Dr Richmond Hill, Mls# N8070978
