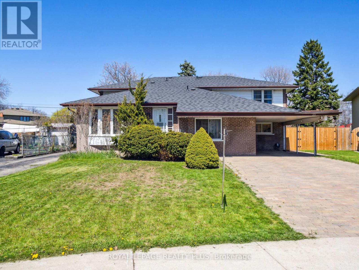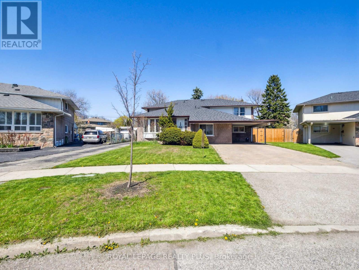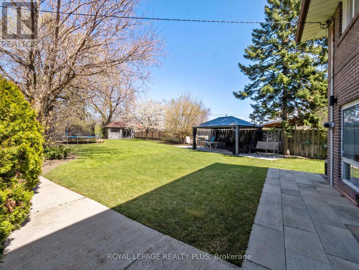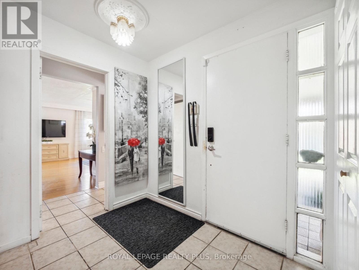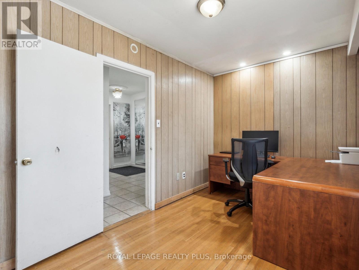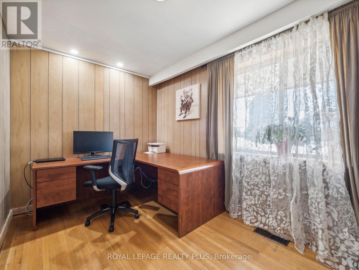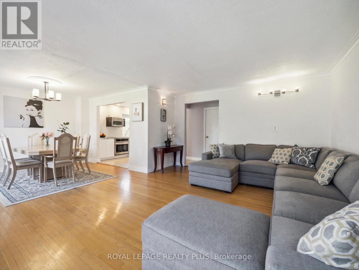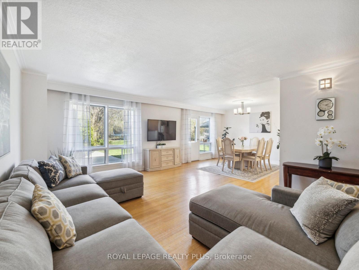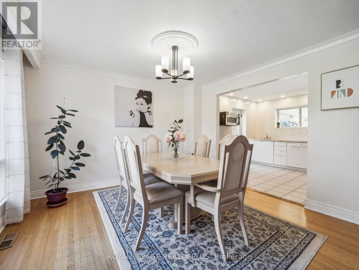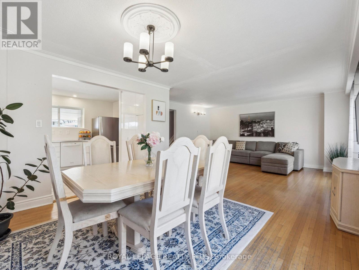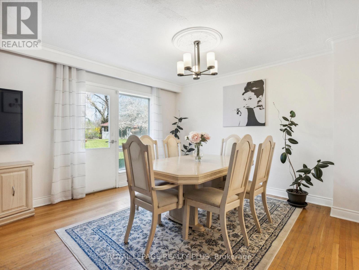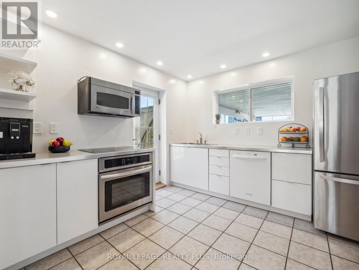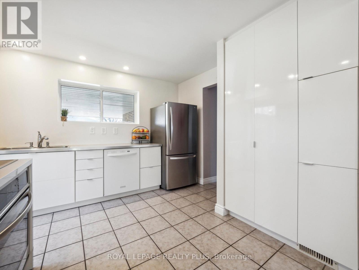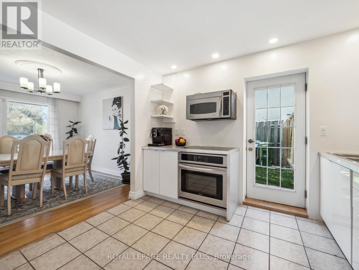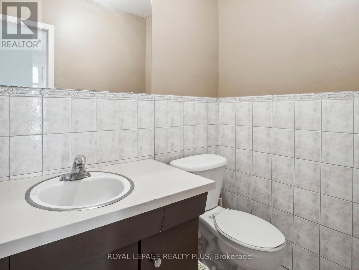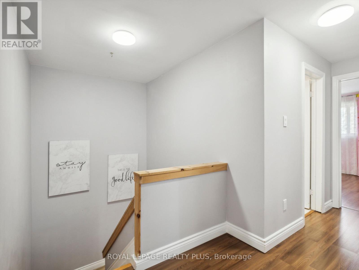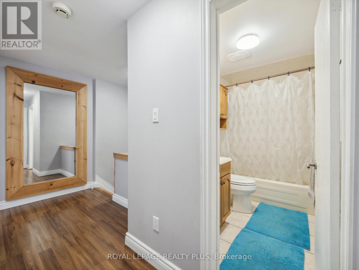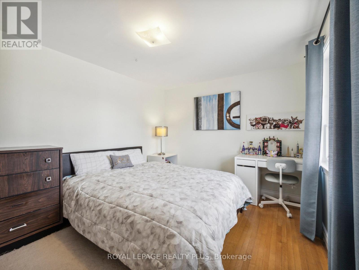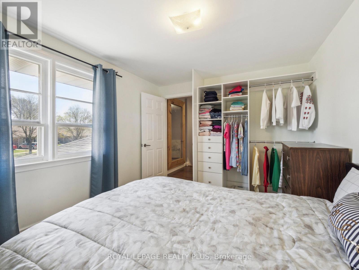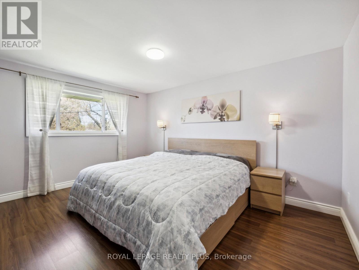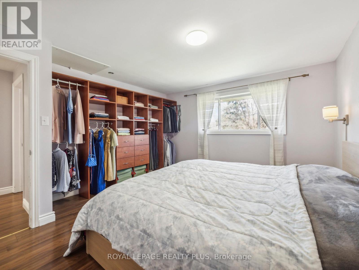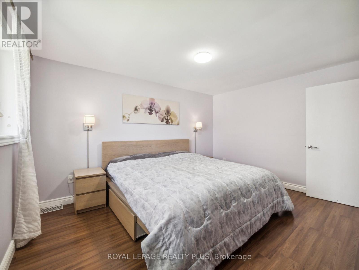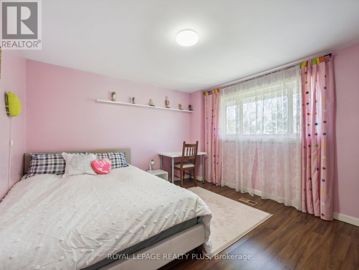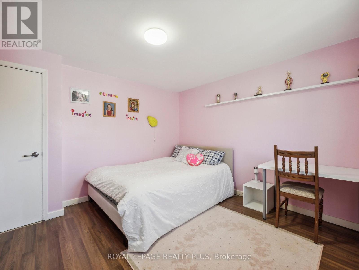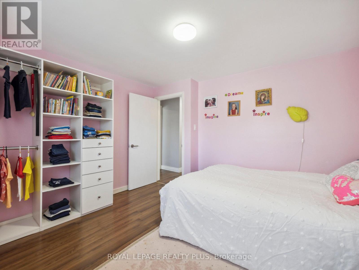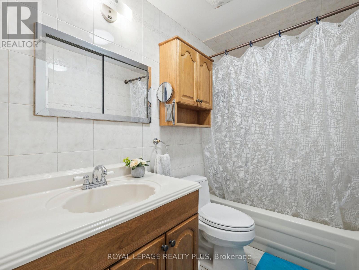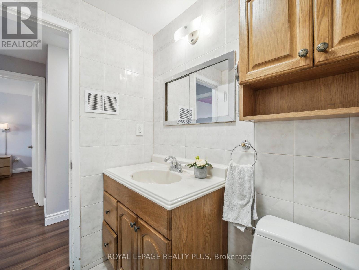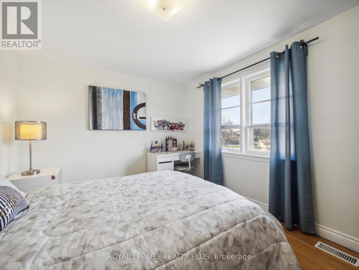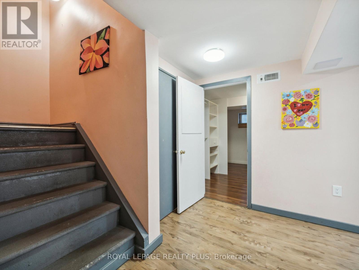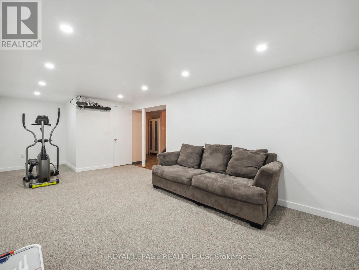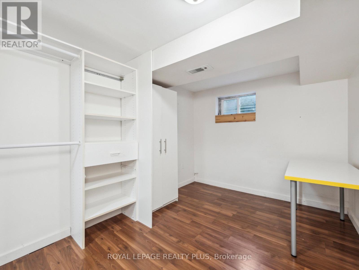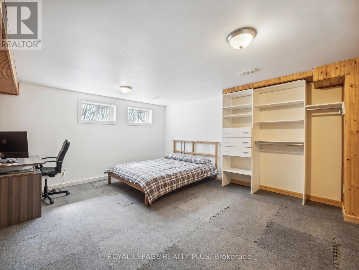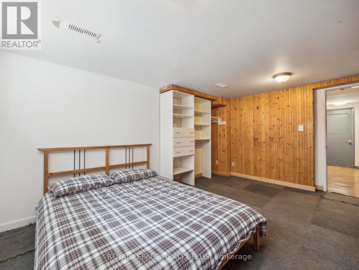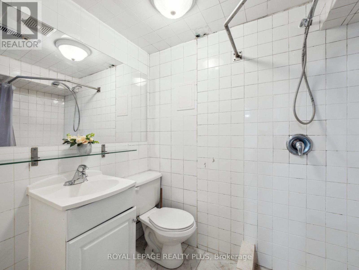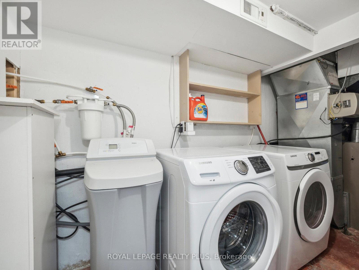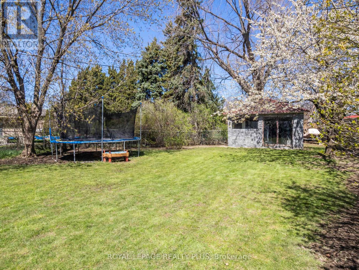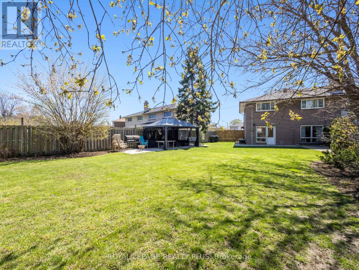38 Dunsany Cres Toronto, Ontario M9R 3W6
MLS# W8262592 - Buy this house, and I'll buy Yours*
$999,900
This stunning semi-detached property boasts 4 bedrooms, 3 washrooms, and a plethora of desirable features. The spacious layout offers ample room for family gatherings and entertaining guests. The highlight of this home is the expansive fully-treed backyard, providing a serene oasis right in your own backyard. With drive-in access and a convenient carport, parking is a breeze. Need extra space? The basement includes 2 additional bedrooms, perfect for guests or a home office. Situated in a highly sought-after location, you'll enjoy easy access to amenities, schools, parks, and transit. Don't miss your chance to call this gem your own! (id:51158)
Property Details
| MLS® Number | W8262592 |
| Property Type | Single Family |
| Community Name | Willowridge-Martingrove-Richview |
| Parking Space Total | 5 |
About 38 Dunsany Cres, Toronto, Ontario
This For sale Property is located at 38 Dunsany Cres is a Semi-detached Single Family House set in the community of Willowridge-Martingrove-Richview, in the City of Toronto. This Semi-detached Single Family has a total of 6 bedroom(s), and a total of 3 bath(s) . 38 Dunsany Cres has Forced air heating and Central air conditioning. This house features a Fireplace.
The Lower level includes the Bedroom, Bedroom 2, Recreational, Games Room, Laundry Room, The Main level includes the Dining Room, Living Room, Kitchen, Bedroom 4, The Upper Level includes the Bedroom 3, Bedroom 2, Primary Bedroom, The Basement is Finished and features a Walk-up.
This Toronto House's exterior is finished with Brick. Also included on the property is a Carport
The Current price for the property located at 38 Dunsany Cres, Toronto is $999,900 and was listed on MLS on :2024-04-29 12:14:37
Building
| Bathroom Total | 3 |
| Bedrooms Above Ground | 4 |
| Bedrooms Below Ground | 2 |
| Bedrooms Total | 6 |
| Basement Development | Finished |
| Basement Features | Walk-up |
| Basement Type | N/a (finished) |
| Construction Style Attachment | Semi-detached |
| Construction Style Split Level | Sidesplit |
| Cooling Type | Central Air Conditioning |
| Exterior Finish | Brick |
| Heating Fuel | Natural Gas |
| Heating Type | Forced Air |
| Type | House |
Parking
| Carport |
Land
| Acreage | No |
| Size Irregular | 22.92 X 189.16 Ft |
| Size Total Text | 22.92 X 189.16 Ft |
Rooms
| Level | Type | Length | Width | Dimensions |
|---|---|---|---|---|
| Lower Level | Bedroom | 5 m | 4.1 m | 5 m x 4.1 m |
| Lower Level | Bedroom 2 | 3.56 m | 2.5 m | 3.56 m x 2.5 m |
| Lower Level | Recreational, Games Room | 4.3 m | 7.1 m | 4.3 m x 7.1 m |
| Lower Level | Laundry Room | 3 m | 2.5 m | 3 m x 2.5 m |
| Main Level | Dining Room | 3.7 m | 3.9 m | 3.7 m x 3.9 m |
| Main Level | Living Room | 5.42 m | 4.5 m | 5.42 m x 4.5 m |
| Main Level | Kitchen | 3.5 m | 4 m | 3.5 m x 4 m |
| Main Level | Bedroom 4 | 2.7 m | 4.13 m | 2.7 m x 4.13 m |
| Upper Level | Bedroom 3 | 3.21 m | 4 m | 3.21 m x 4 m |
| Upper Level | Bedroom 2 | 3.5 m | 3.9 m | 3.5 m x 3.9 m |
| Upper Level | Primary Bedroom | 4.2 m | 3.5 m | 4.2 m x 3.5 m |
https://www.realtor.ca/real-estate/26789320/38-dunsany-cres-toronto-willowridge-martingrove-richview
Interested?
Get More info About:38 Dunsany Cres Toronto, Mls# W8262592
