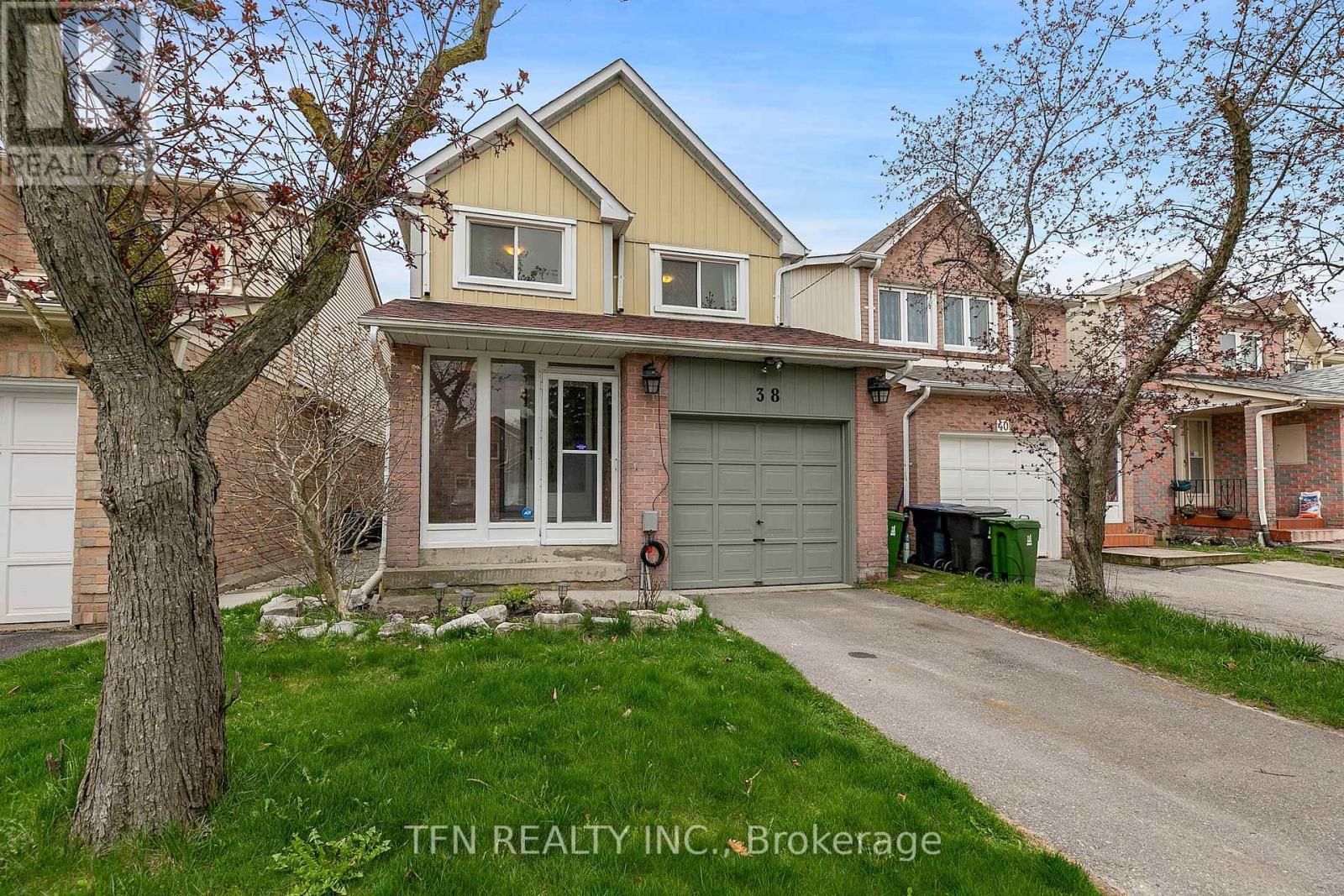38 Bellrock Dr Toronto, Ontario M1V 2V9
MLS# E8265788 - Buy this house, and I'll buy Yours*
$999,800
Nestled in a highly sought after Port Royal neighborhood in Scarborough's Milliken Community, this well maintained, sun-filled 1,840sf Detached home offers 3 generous sized BRs, Primary Bedroom w/newly renovated en-suite Bath, a separate 4pc Bathroom, an upper level Family Room w/brick Fireplace (as-is), a newly renovated Modern Kitchen w/Quartz counter-top, Custom Backsplash & Breakfast area, a separate formal Dining room and Living Room. Finished Basement includes a Bedroom, an Open Rec area, a Storage Room & a Laundry / Utility Room. The fenced Backyard includes a patio space for BBQ & Entertainment, a mini-Gazebo for your relaxation and a large green space for your gardening & landscaping pleasure. Convenient Location w/Good Walk & Transit Scores; just steps from Midland & McNicoll, you can find many Cafes, Restaurants, Shops, 24hrs Asia Foodmart, RONA, Parks & Trails, Milliken P.S., Albert Campbell C.I., Pacific Mall & Milliken GO. Look no further - come live here - this is HOME! **** EXTRAS **** Samsung S/S Fridge, Stove, Microwave, GE Dishwasher & San Yang Pai Rangehood. Samsung Dark Grey Washer & Dryer. All ELFs & Window Coverings. Basement: Danby Black Fridge & Woods White Chest Freezer. (id:51158)
Property Details
| MLS® Number | E8265788 |
| Property Type | Single Family |
| Community Name | Milliken |
| Amenities Near By | Hospital, Park, Public Transit, Schools |
| Community Features | Community Centre |
| Parking Space Total | 3 |
About 38 Bellrock Dr, Toronto, Ontario
This For sale Property is located at 38 Bellrock Dr is a Detached Single Family House set in the community of Milliken, in the City of Toronto. Nearby amenities include - Hospital, Park, Public Transit, Schools. This Detached Single Family has a total of 4 bedroom(s), and a total of 3 bath(s) . 38 Bellrock Dr has Forced air heating and Central air conditioning. This house features a Fireplace.
The Second level includes the Primary Bedroom, Bedroom 2, Bedroom 3, Family Room, Bathroom, Bathroom, The Basement includes the Bedroom 4, Great Room, The Main level includes the Living Room, Dining Room, Kitchen, Bathroom, The Basement is Finished.
This Toronto House's exterior is finished with Aluminum siding, Brick. Also included on the property is a Attached Garage
The Current price for the property located at 38 Bellrock Dr, Toronto is $999,800 and was listed on MLS on :2024-04-29 15:26:03
Building
| Bathroom Total | 3 |
| Bedrooms Above Ground | 3 |
| Bedrooms Below Ground | 1 |
| Bedrooms Total | 4 |
| Basement Development | Finished |
| Basement Type | Full (finished) |
| Construction Style Attachment | Detached |
| Cooling Type | Central Air Conditioning |
| Exterior Finish | Aluminum Siding, Brick |
| Fireplace Present | Yes |
| Heating Fuel | Natural Gas |
| Heating Type | Forced Air |
| Stories Total | 2 |
| Type | House |
Parking
| Attached Garage |
Land
| Acreage | No |
| Land Amenities | Hospital, Park, Public Transit, Schools |
| Size Irregular | 27.01 X 124.09 Ft |
| Size Total Text | 27.01 X 124.09 Ft |
Rooms
| Level | Type | Length | Width | Dimensions |
|---|---|---|---|---|
| Second Level | Primary Bedroom | 4.91 m | 3.1 m | 4.91 m x 3.1 m |
| Second Level | Bedroom 2 | 4.1 m | 2.7 m | 4.1 m x 2.7 m |
| Second Level | Bedroom 3 | 3.7 m | 3.56 m | 3.7 m x 3.56 m |
| Second Level | Family Room | 6.66 m | 2.67 m | 6.66 m x 2.67 m |
| Second Level | Bathroom | Measurements not available | ||
| Second Level | Bathroom | Measurements not available | ||
| Basement | Bedroom 4 | 3.66 m | 3.3 m | 3.66 m x 3.3 m |
| Basement | Great Room | 3.41 m | 2.75 m | 3.41 m x 2.75 m |
| Main Level | Living Room | 6.01 m | 3.02 m | 6.01 m x 3.02 m |
| Main Level | Dining Room | 5.05 m | 4 m | 5.05 m x 4 m |
| Main Level | Kitchen | 6.01 m | 2.43 m | 6.01 m x 2.43 m |
| Main Level | Bathroom | Measurements not available |
Utilities
| Sewer | Installed |
| Natural Gas | Installed |
| Electricity | Installed |
| Cable | Installed |
https://www.realtor.ca/real-estate/26793866/38-bellrock-dr-toronto-milliken
Interested?
Get More info About:38 Bellrock Dr Toronto, Mls# E8265788









































