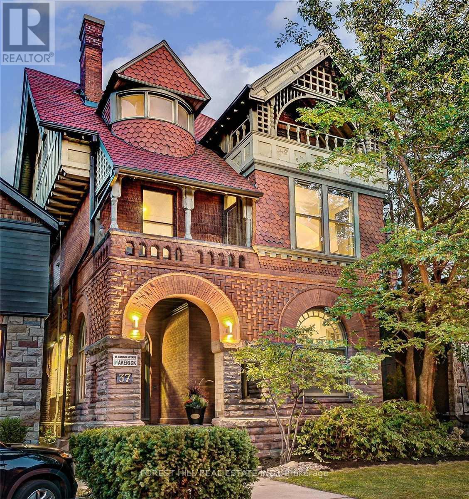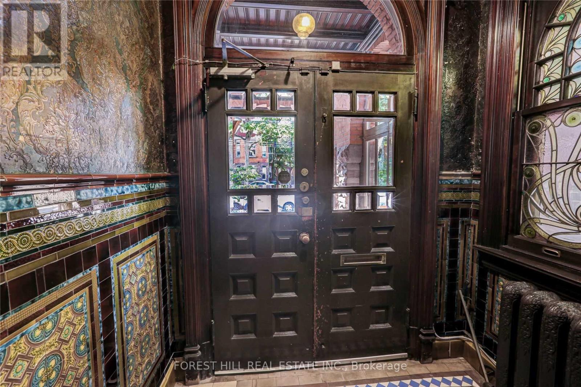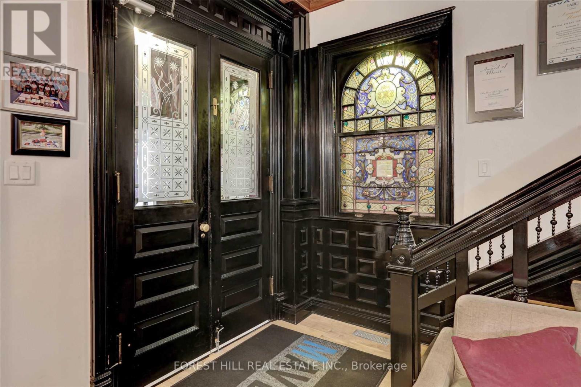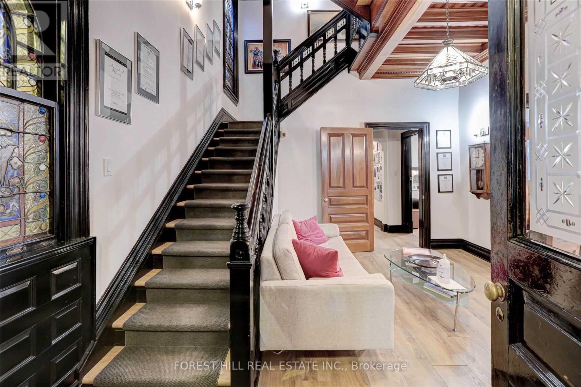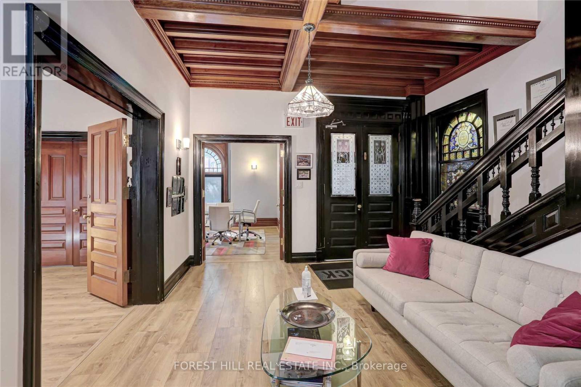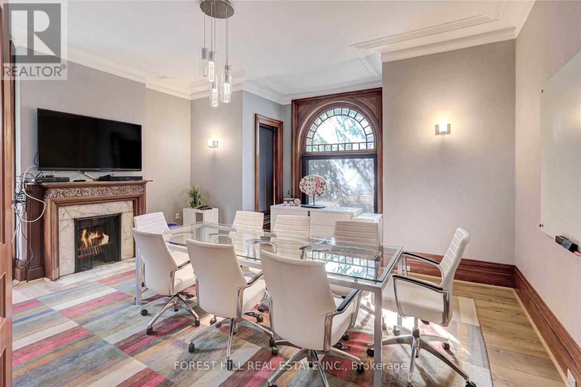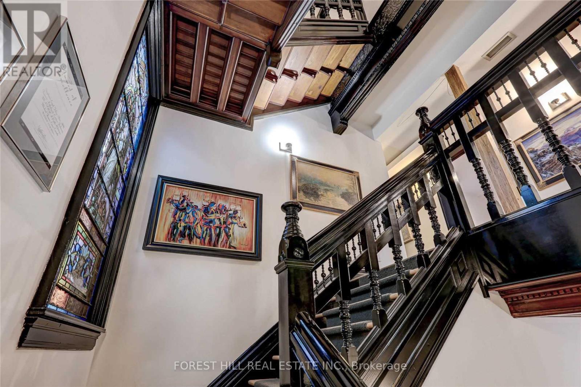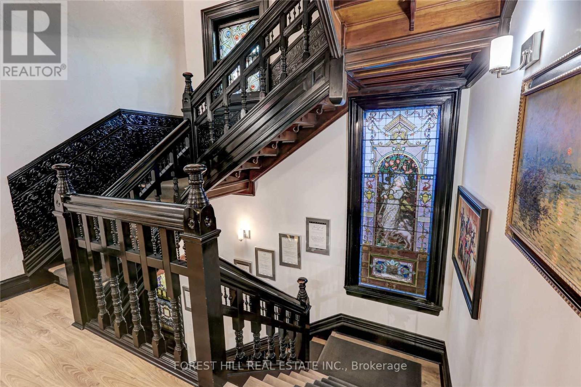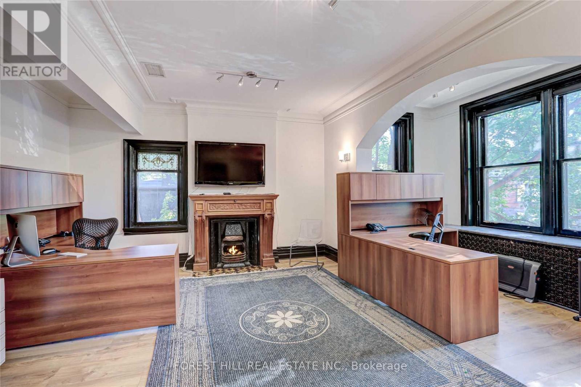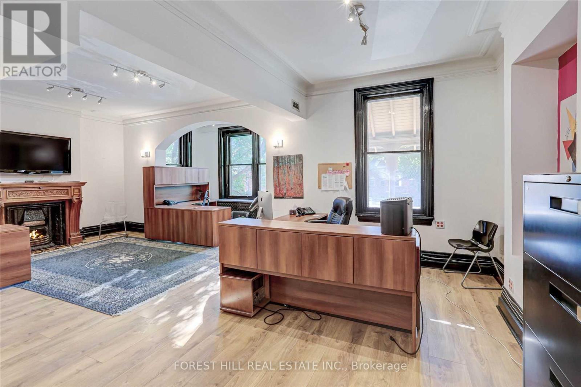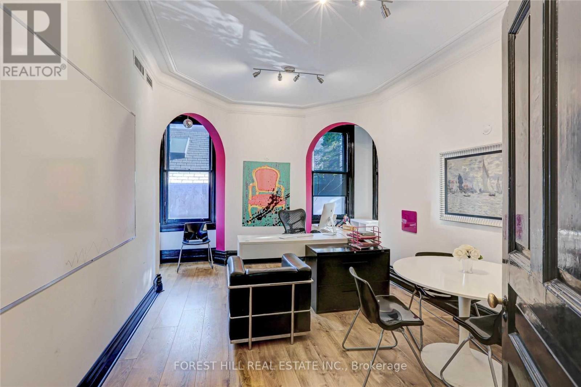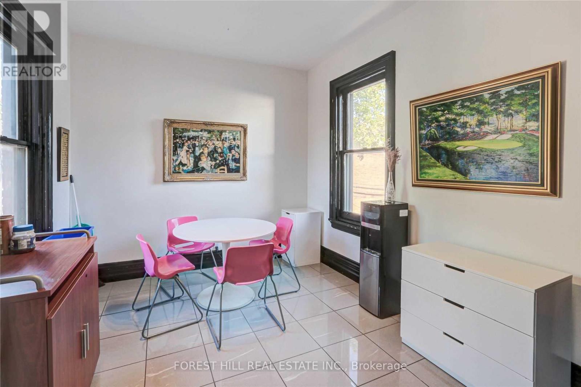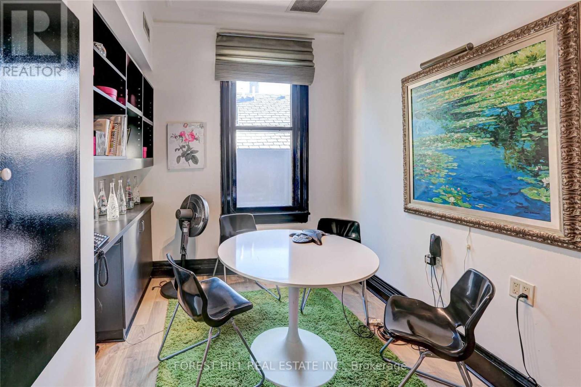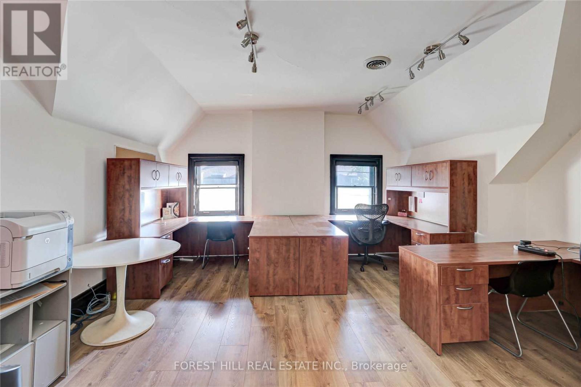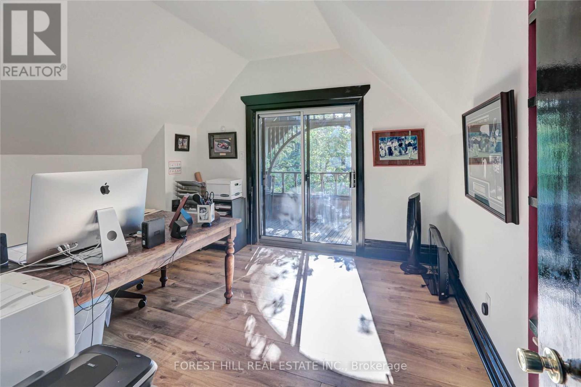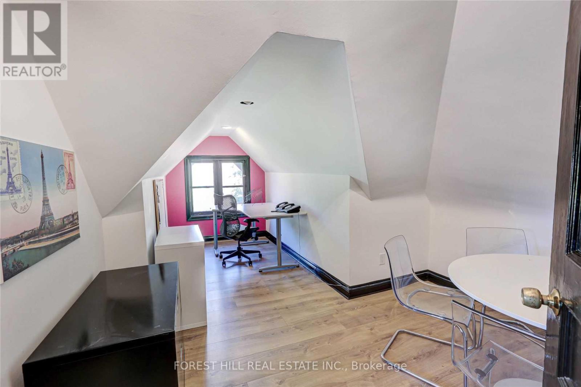37 Madison Ave Toronto, Ontario M5R 2S2
MLS# C7312600 - Buy this house, and I'll buy Yours*
$5,998,000
A Toronto Landmark Office Mansion, The Perfect ""Marquee"" Building Offering An Exceptional ""Yorkville Annex"" Location. Custom Designed By Toronto's Most Prestigious Historical Architect E.J. Lennox (Designer Of Casa Loma & Old City Hall). Constructed In 1883 As A Premier Private Residence. Recognized As ""The Benchmark"" Example Of Toronto's ""Romanesque"" Design. Approx 6,000 Sf. Above Grade. Comm/Res Zoning Allows For Expansion To Approx. 8,400 Sf. Zoned Cr1.5 R1. Please Note: Private Drive And 11 Ft. Ceilings. **** EXTRAS **** Currently Configured As 12 Executive Offices On 3 Floors With 8 Exterior Parking. (id:51158)
Property Details
| MLS® Number | C7312600 |
| Property Type | Single Family |
| Community Name | Annex |
| Parking Space Total | 8 |
About 37 Madison Ave, Toronto, Ontario
This For sale Property is located at 37 Madison Ave is a Detached Single Family House set in the community of Annex, in the City of Toronto. This Detached Single Family bedroom(s), and a total of 4 bath(s) . 37 Madison Ave has Forced air heating and Central air conditioning. This house features a Fireplace.
The Second level includes the Office, Office, Office, Kitchen, The Third level includes the Office, Office, Office, Office, The Main level includes the Foyer, Media, Office, Office, The Basement is Finished.
This Toronto House's exterior is finished with Brick, Stone
The Current price for the property located at 37 Madison Ave, Toronto is $5,998,000 and was listed on MLS on :2024-04-03 01:54:36
Building
| Bathroom Total | 4 |
| Basement Development | Finished |
| Basement Type | N/a (finished) |
| Construction Style Attachment | Detached |
| Cooling Type | Central Air Conditioning |
| Exterior Finish | Brick, Stone |
| Fireplace Present | Yes |
| Heating Fuel | Natural Gas |
| Heating Type | Forced Air |
| Stories Total | 3 |
| Type | House |
Land
| Acreage | No |
| Size Irregular | 44.16 X 126 Ft |
| Size Total Text | 44.16 X 126 Ft |
Rooms
| Level | Type | Length | Width | Dimensions |
|---|---|---|---|---|
| Second Level | Office | 7.96 m | 8.04 m | 7.96 m x 8.04 m |
| Second Level | Office | 5.13 m | 4.68 m | 5.13 m x 4.68 m |
| Second Level | Office | 3.5 m | 3.09 m | 3.5 m x 3.09 m |
| Second Level | Kitchen | 3.22 m | 4.29 m | 3.22 m x 4.29 m |
| Third Level | Office | 4.36 m | 3.55 m | 4.36 m x 3.55 m |
| Third Level | Office | 3.74 m | 7.1 m | 3.74 m x 7.1 m |
| Third Level | Office | 5.6 m | 5.22 m | 5.6 m x 5.22 m |
| Third Level | Office | 4.11 m | 4.19 m | 4.11 m x 4.19 m |
| Main Level | Foyer | 4.24 m | 4.52 m | 4.24 m x 4.52 m |
| Main Level | Media | 5.52 m | 5.44 m | 5.52 m x 5.44 m |
| Main Level | Office | 4.96 m | 4.34 m | 4.96 m x 4.34 m |
| Main Level | Office | 4.42 m | 5.41 m | 4.42 m x 5.41 m |
https://www.realtor.ca/real-estate/26298588/37-madison-ave-toronto-annex
Interested?
Get More info About:37 Madison Ave Toronto, Mls# C7312600
