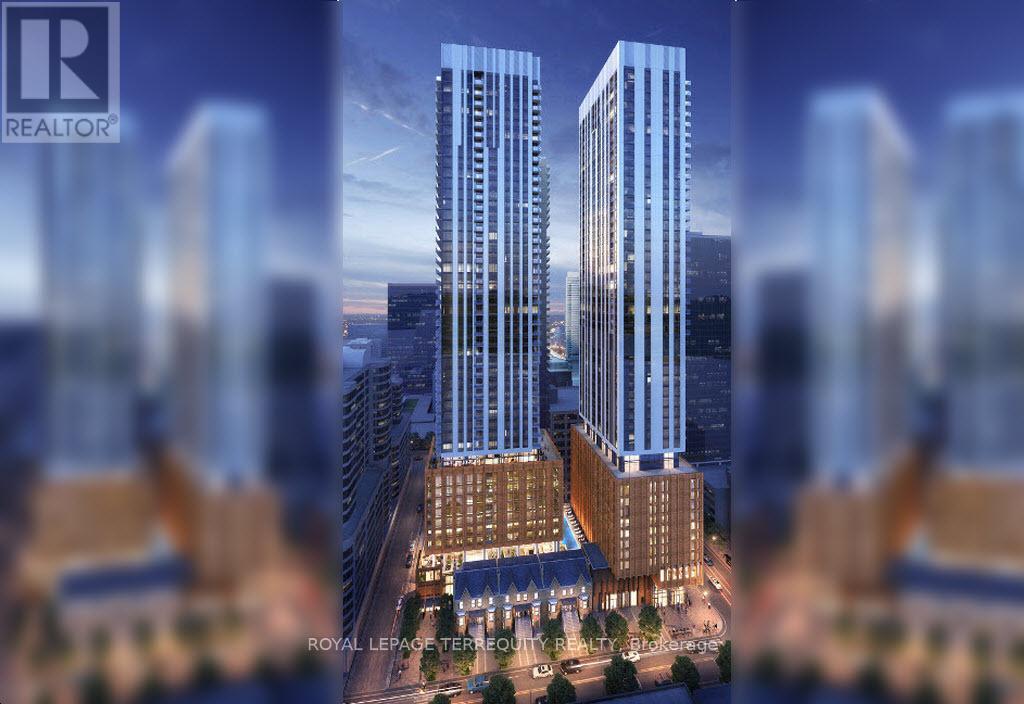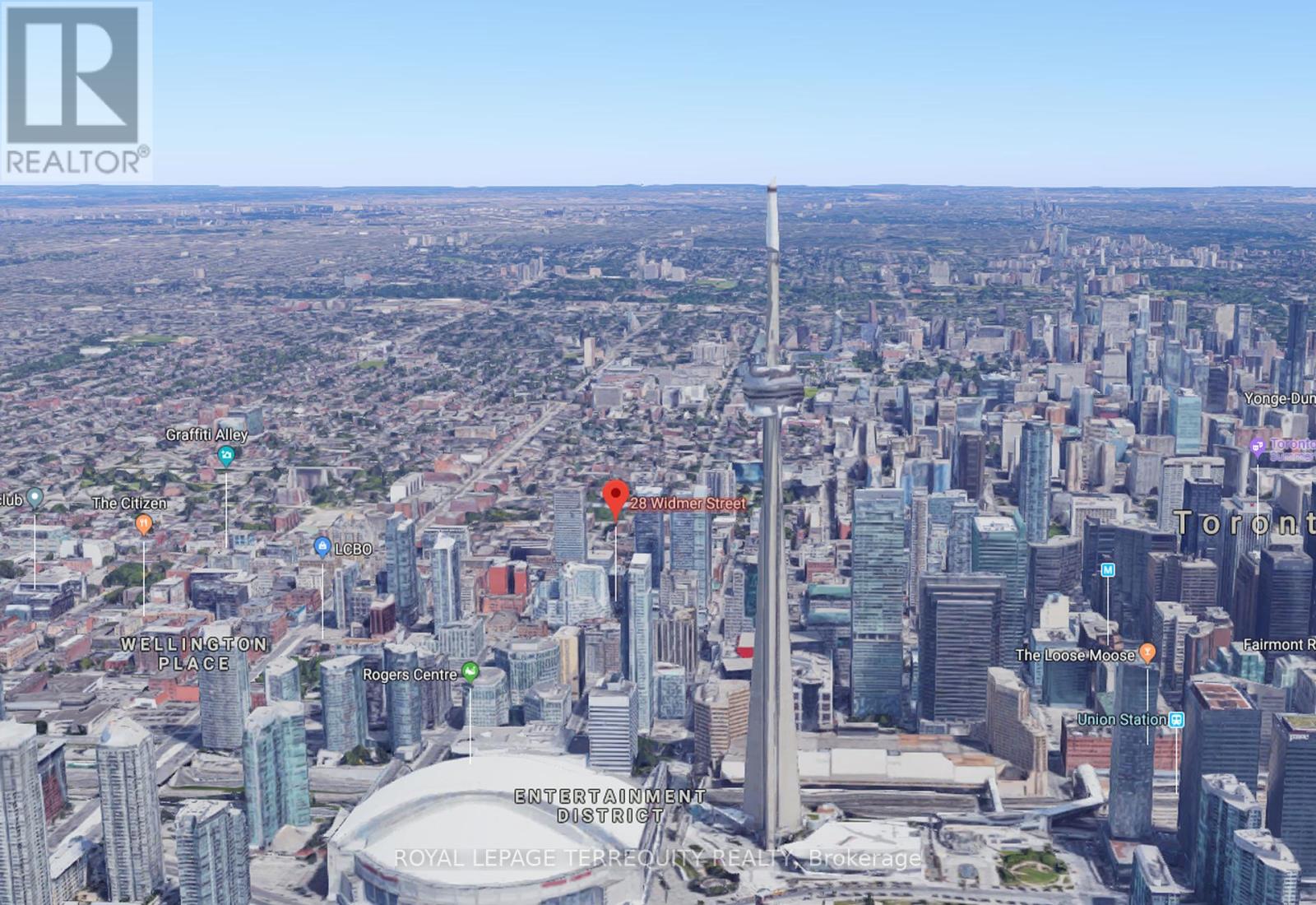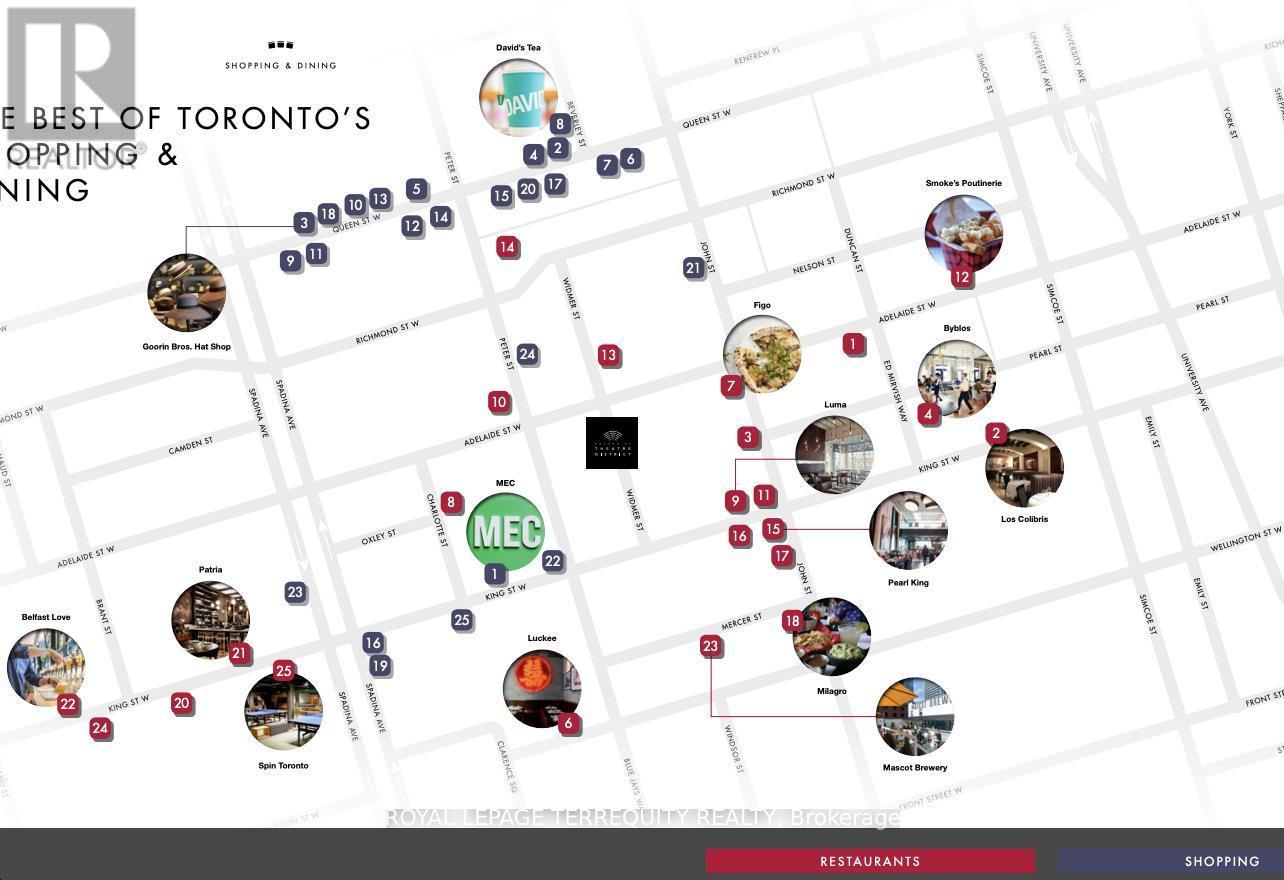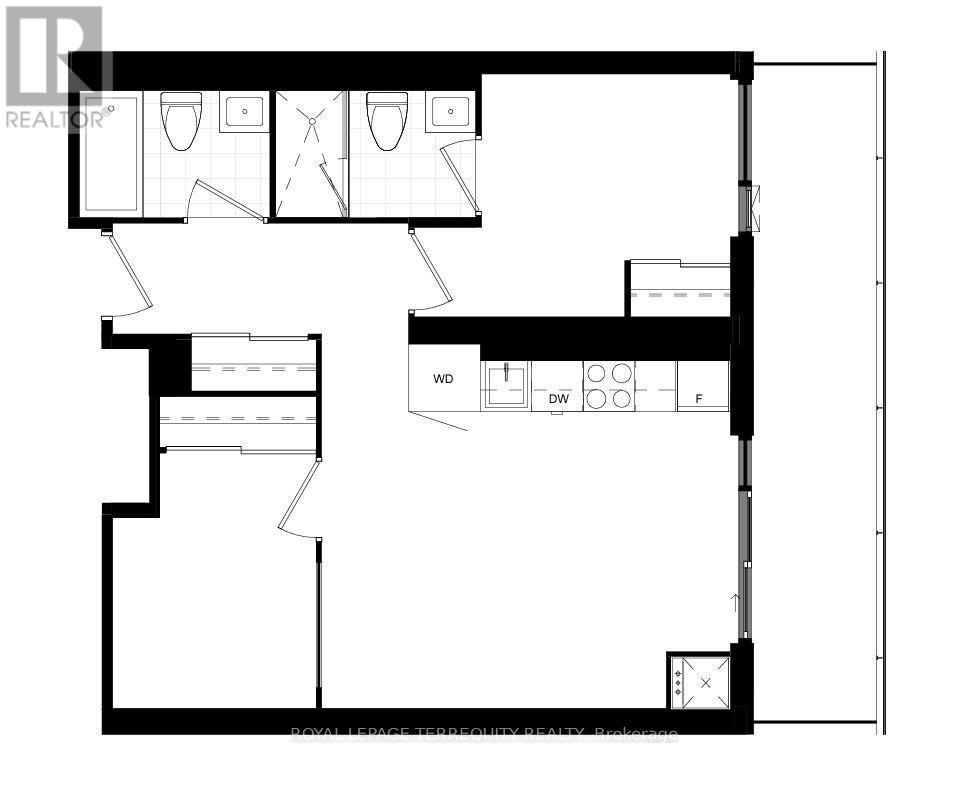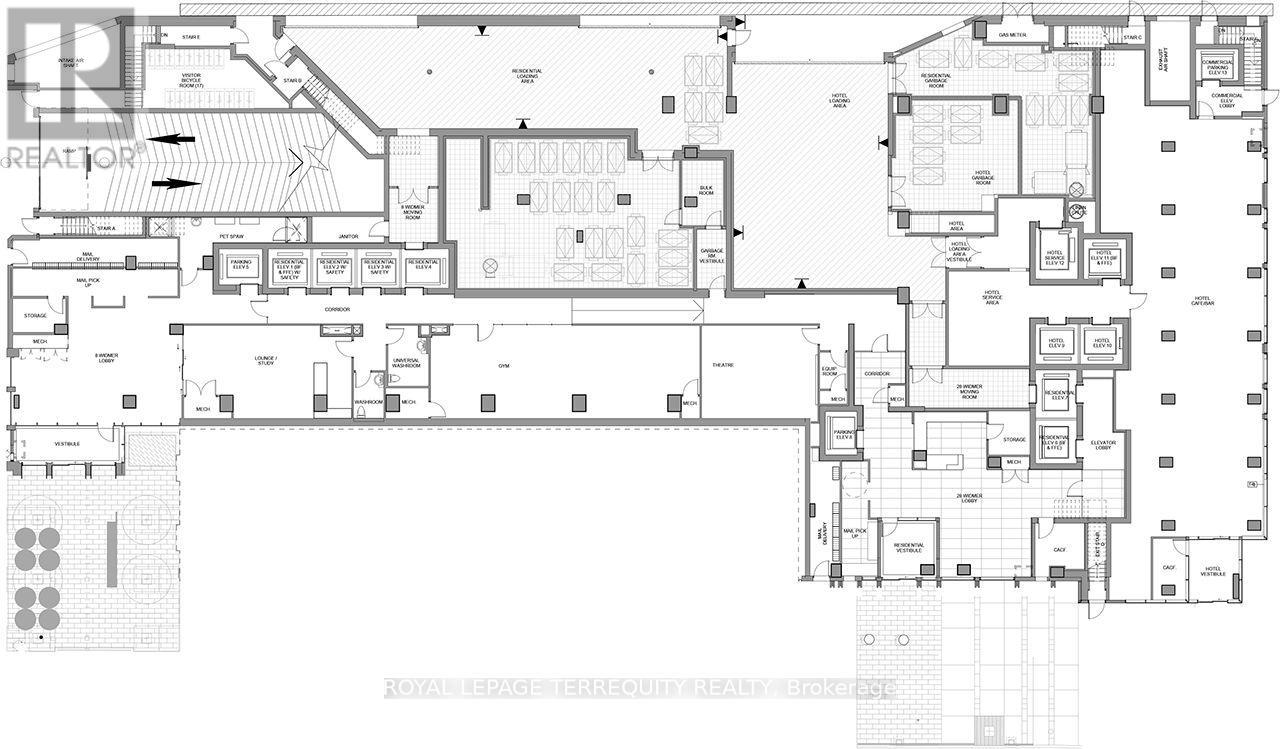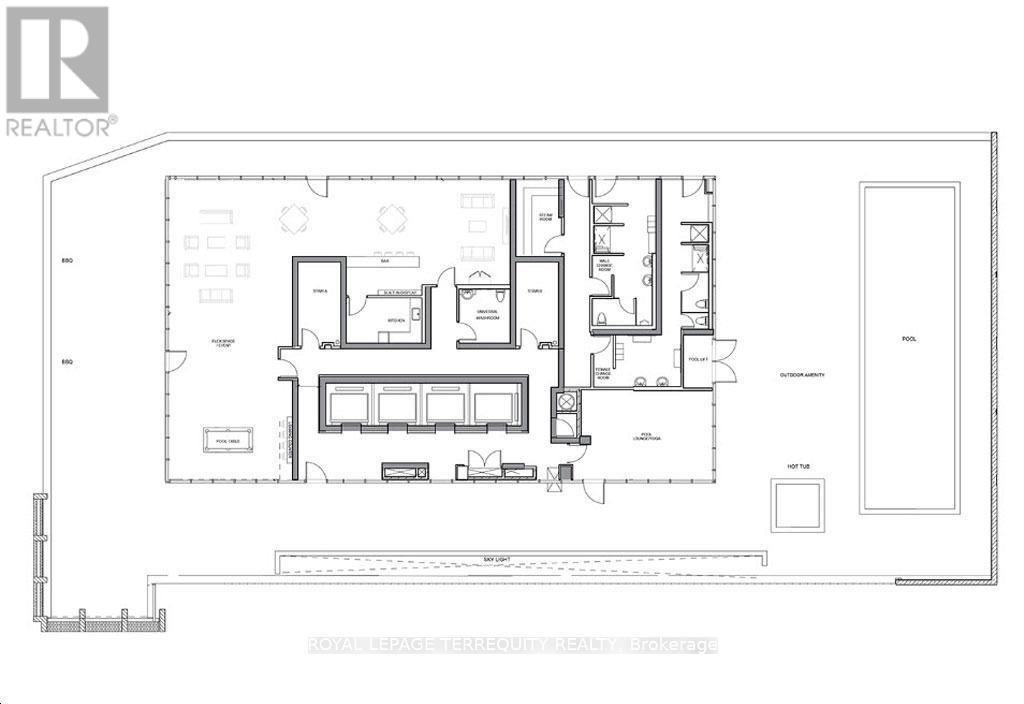#3627 -28 Widmer St Toronto, Ontario M5V 2E7
MLS# C8203704 - Buy this house, and I'll buy Yours*
$1,008,000Maintenance,
$439.40 Monthly
Maintenance,
$439.40 MonthlyAssignment Opportunity in Downtown Toronto's Encore Theatre District! A Premium Development Consisting Of Luxury Private Residences And Luxury Hotel Suites (RIU Plaza Hotel). Perfectly Located In The Heart Of The Downtown Core Surrounded By Arts, Culture, Dining, Business, Sports, And Nightlife. Amenities Include Concierge, Bike Storage, Yoga Studio, Party Room, Theatre Room, Meeting Room, Gym, Outdoor Patio, Pool, Hot Tub, And More! **** EXTRAS **** This Spacious Units Spans 676Sf + Large Balcony And Features A Split Bedroom Layout, 9' High Ceilings, Incl Integrated Appliances, Quartz Countertops, Soft Close Cabinetry, This Prime Piece Of Real Estate Is Being Offered With No Profit (id:51158)
Property Details
| MLS® Number | C8203704 |
| Property Type | Single Family |
| Community Name | Waterfront Communities C1 |
| Features | Balcony |
About #3627 -28 Widmer St, Toronto, Ontario
This For sale Property is located at #3627 -28 Widmer St Single Family Apartment set in the community of Waterfront Communities C1, in the City of Toronto Single Family has a total of 2 bedroom(s), and a total of 2 bath(s) . #3627 -28 Widmer St has Forced air heating and Central air conditioning. This house features a Fireplace.
The Flat includes the Living Room, Dining Room, Kitchen, Primary Bedroom, Bedroom 2, .
This Toronto Apartment's exterior is finished with Concrete
The Current price for the property located at #3627 -28 Widmer St, Toronto is $1,008,000
Maintenance,
$439.40 MonthlyBuilding
| Bathroom Total | 2 |
| Bedrooms Above Ground | 2 |
| Bedrooms Total | 2 |
| Cooling Type | Central Air Conditioning |
| Exterior Finish | Concrete |
| Heating Fuel | Natural Gas |
| Heating Type | Forced Air |
| Type | Apartment |
Land
| Acreage | No |
Rooms
| Level | Type | Length | Width | Dimensions |
|---|---|---|---|---|
| Flat | Living Room | 4.88 m | 4.17 m | 4.88 m x 4.17 m |
| Flat | Dining Room | 4.88 m | 4.17 m | 4.88 m x 4.17 m |
| Flat | Kitchen | 4.88 m | 4.17 m | 4.88 m x 4.17 m |
| Flat | Primary Bedroom | 3.1 m | 2.87 m | 3.1 m x 2.87 m |
| Flat | Bedroom 2 | 3.05 m | 2.49 m | 3.05 m x 2.49 m |
https://www.realtor.ca/real-estate/26706744/3627-28-widmer-st-toronto-waterfront-communities-c1
Interested?
Get More info About:#3627 -28 Widmer St Toronto, Mls# C8203704
