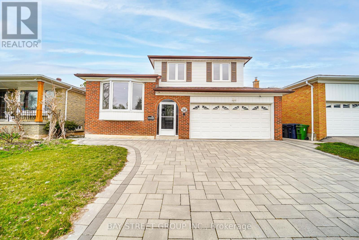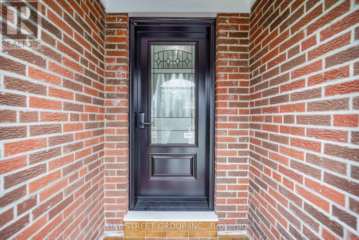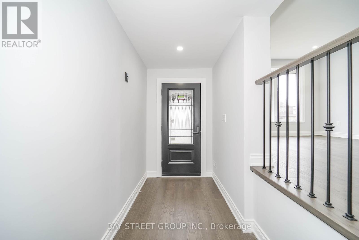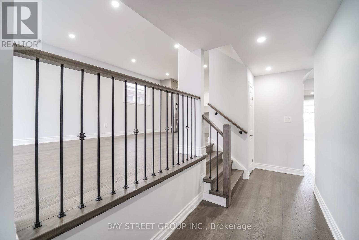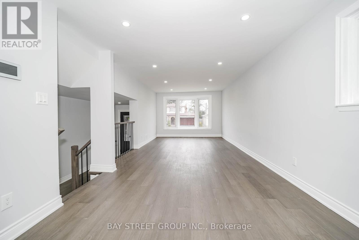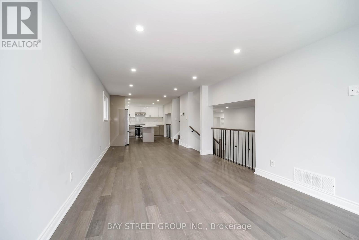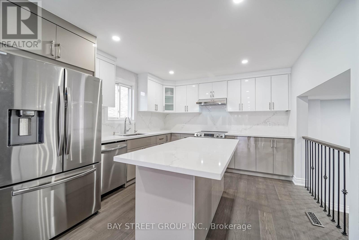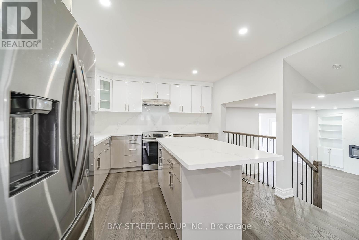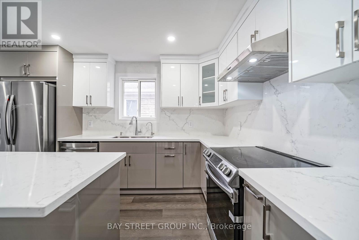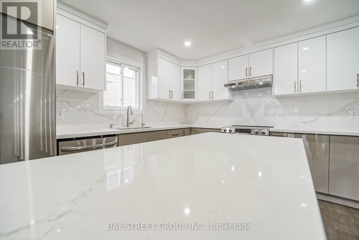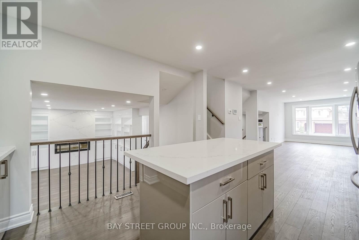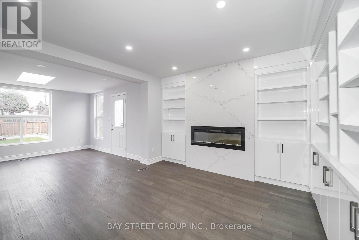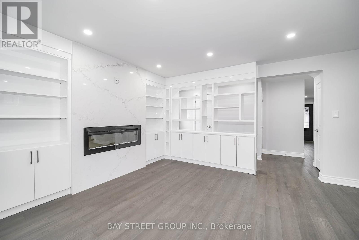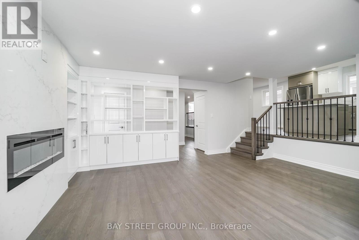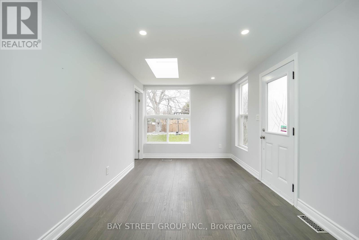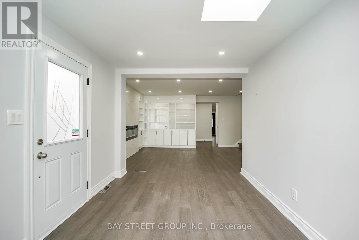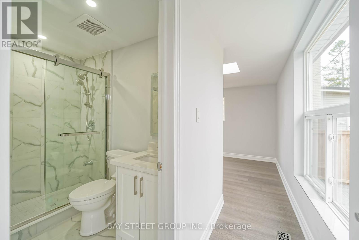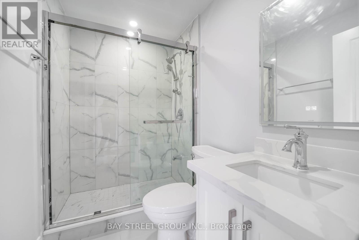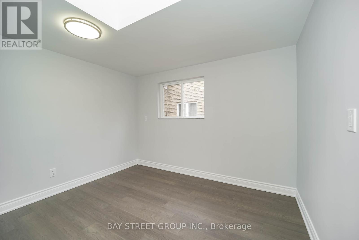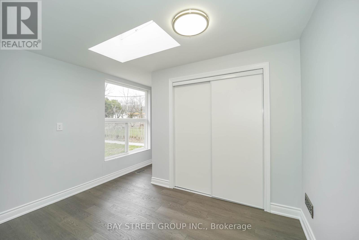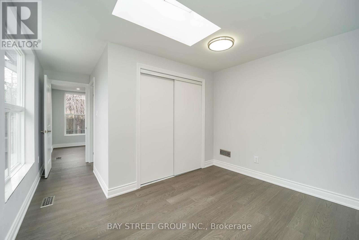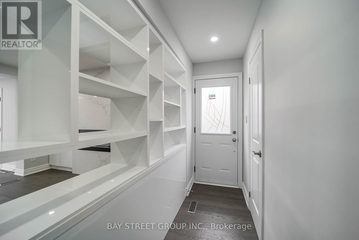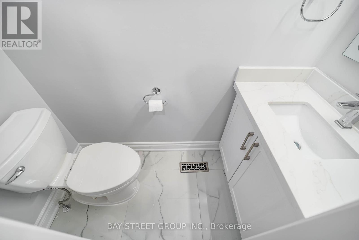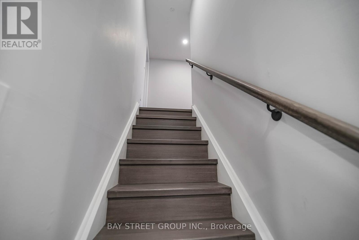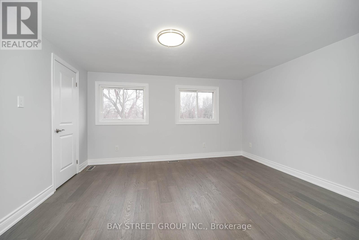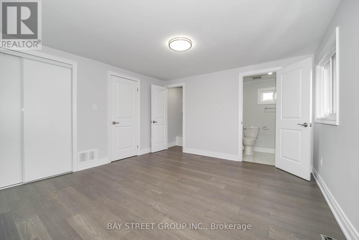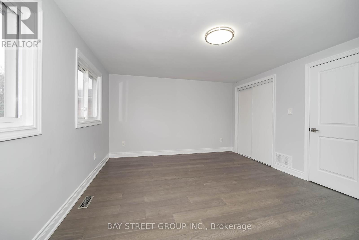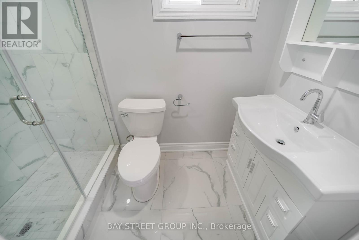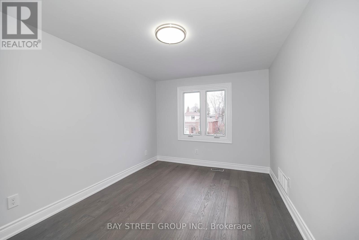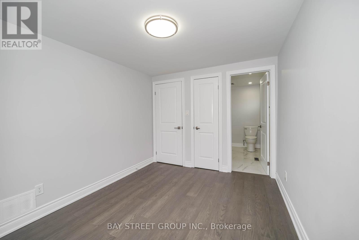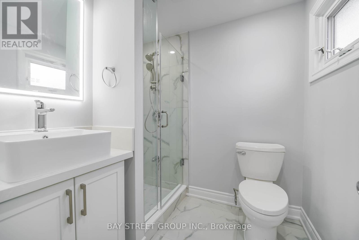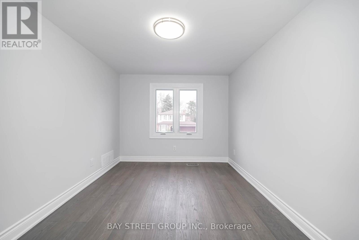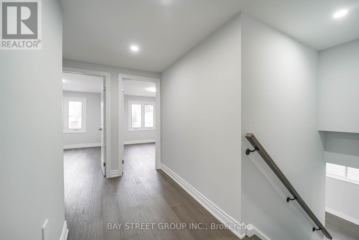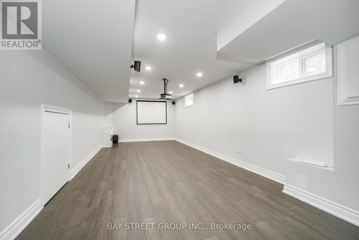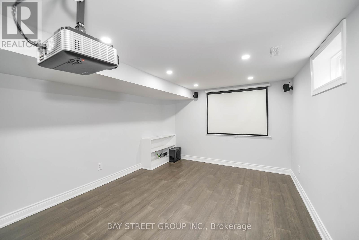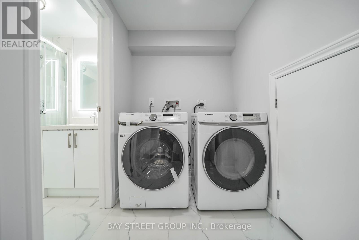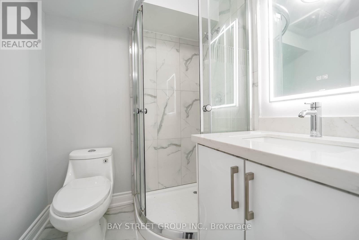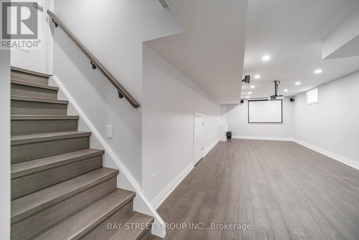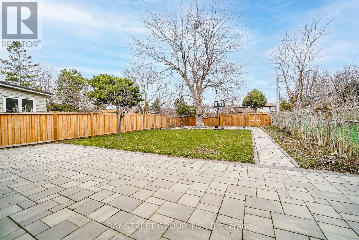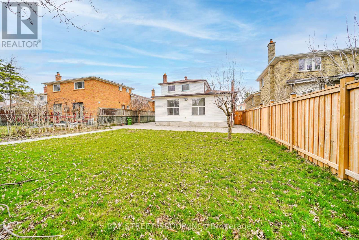36 Pebblehill Sq Toronto, Ontario M1S 2P7
MLS# E8201388 - Buy this house, and I'll buy Yours*
$1,290,000
Spacious detached home with double garage, situated on a massive lot with a huge backyard. Undergone a complete renovation, with $300,000 invested. Never live in since renovation. Updates include new hardwood flooring, stairs, fresh paint, new pot lights, new appliances and much more. All four bedrooms are suites with brand-new washrooms. Basement features a brand-new recreation center. The property is fully insulated with new thermal cotton. Conveniently located close to Highway 401, TTC, schools, shops, parks, and more. **** EXTRAS **** New S/S Fridge, S/S Stove, New Dishwasher, New Washer&Dryer. All Existing Light Fixtures, Garage Door Opener, Smart Lock. Movie Device and Sound System in the recreation room in basement. (id:51158)
Property Details
| MLS® Number | E8201388 |
| Property Type | Single Family |
| Community Name | Agincourt North |
| Parking Space Total | 4 |
About 36 Pebblehill Sq, Toronto, Ontario
This For sale Property is located at 36 Pebblehill Sq is a Detached Single Family House set in the community of Agincourt North, in the City of Toronto. This Detached Single Family has a total of 4 bedroom(s), and a total of 6 bath(s) . 36 Pebblehill Sq has Forced air heating and Central air conditioning. This house features a Fireplace.
The Basement includes the Recreational, Games Room, The Main level includes the Living Room, Dining Room, Kitchen, Eating Area, Family Room, Bedroom 4, The Upper Level includes the Primary Bedroom, Bedroom 2, Bedroom 3, The Basement is Finished.
This Toronto House. Also included on the property is a Attached Garage
The Current price for the property located at 36 Pebblehill Sq, Toronto is $1,290,000 and was listed on MLS on :2024-04-09 17:24:24
Building
| Bathroom Total | 6 |
| Bedrooms Above Ground | 4 |
| Bedrooms Total | 4 |
| Basement Development | Finished |
| Basement Type | N/a (finished) |
| Construction Style Attachment | Detached |
| Cooling Type | Central Air Conditioning |
| Fireplace Present | Yes |
| Heating Fuel | Natural Gas |
| Heating Type | Forced Air |
| Stories Total | 2 |
| Type | House |
Parking
| Attached Garage |
Land
| Acreage | No |
| Size Irregular | 45 X 149 Ft |
| Size Total Text | 45 X 149 Ft |
Rooms
| Level | Type | Length | Width | Dimensions |
|---|---|---|---|---|
| Basement | Recreational, Games Room | 3.36 m | 8.54 m | 3.36 m x 8.54 m |
| Main Level | Living Room | 3.66 m | 4.88 m | 3.66 m x 4.88 m |
| Main Level | Dining Room | 2.78 m | 3.81 m | 2.78 m x 3.81 m |
| Main Level | Kitchen | 3.68 m | 3.65 m | 3.68 m x 3.65 m |
| Main Level | Eating Area | 3.36 m | 3.35 m | 3.36 m x 3.35 m |
| Main Level | Family Room | 3.65 m | 5.79 m | 3.65 m x 5.79 m |
| Main Level | Bedroom 4 | 2.79 m | 3.36 m | 2.79 m x 3.36 m |
| Upper Level | Primary Bedroom | 3.66 m | 4.88 m | 3.66 m x 4.88 m |
| Upper Level | Bedroom 2 | 2.75 m | 3.66 m | 2.75 m x 3.66 m |
| Upper Level | Bedroom 3 | 2.75 m | 3.66 m | 2.75 m x 3.66 m |
https://www.realtor.ca/real-estate/26703438/36-pebblehill-sq-toronto-agincourt-north
Interested?
Get More info About:36 Pebblehill Sq Toronto, Mls# E8201388
