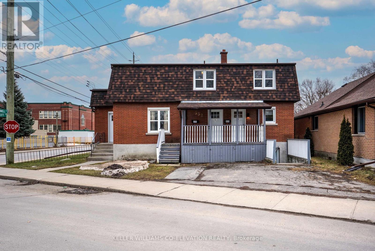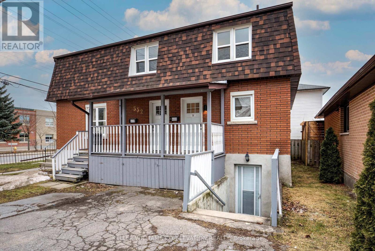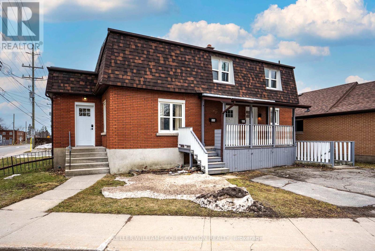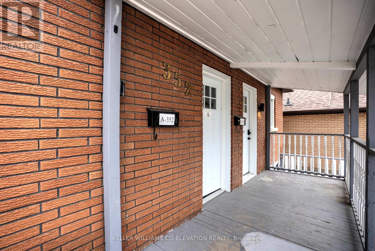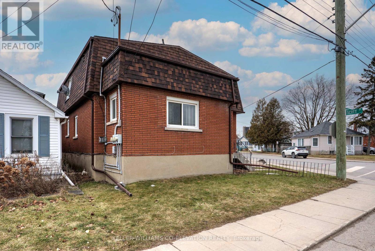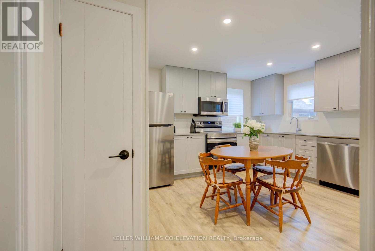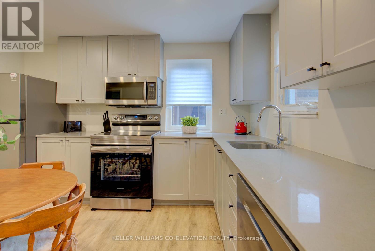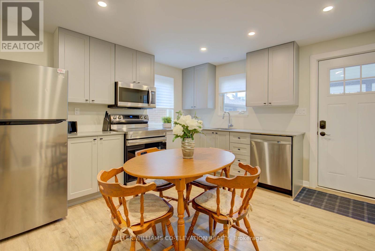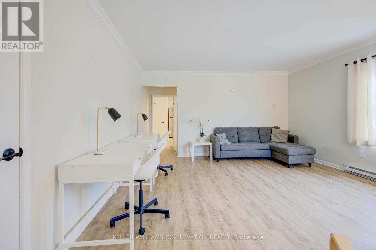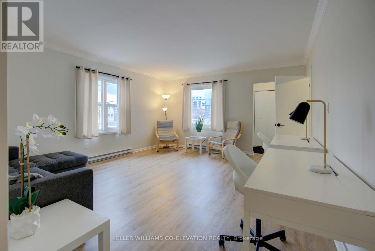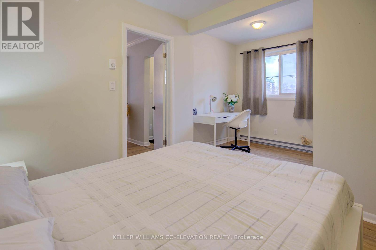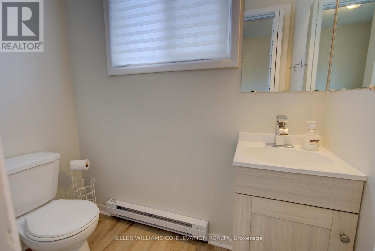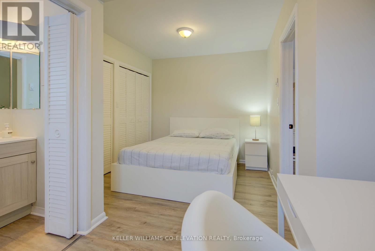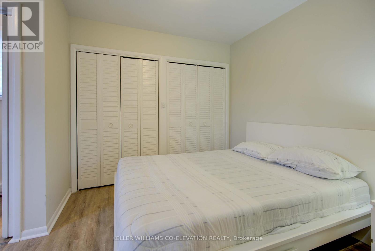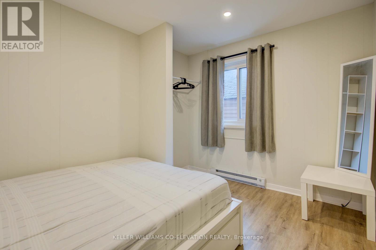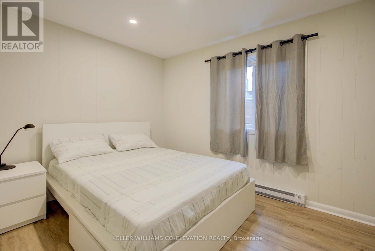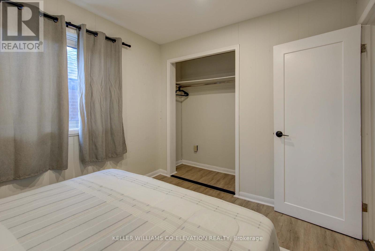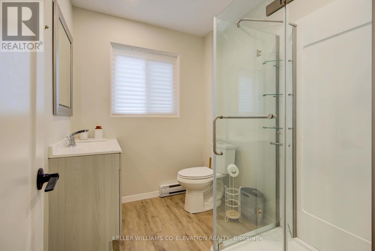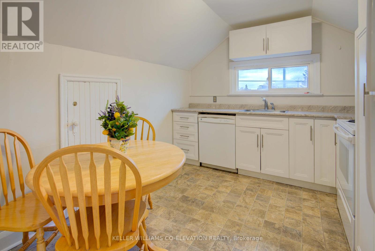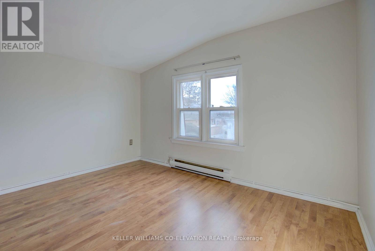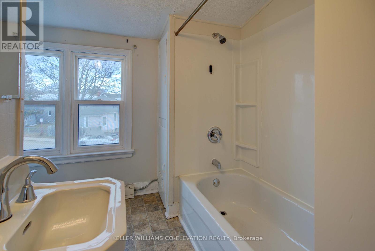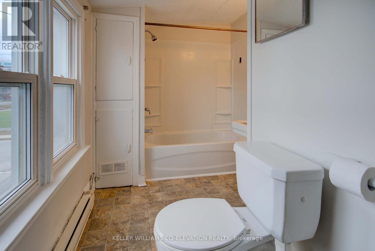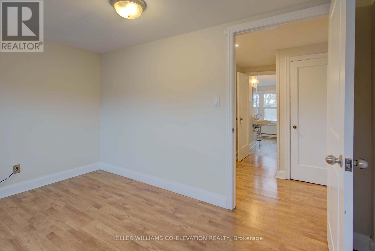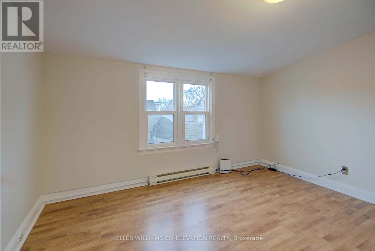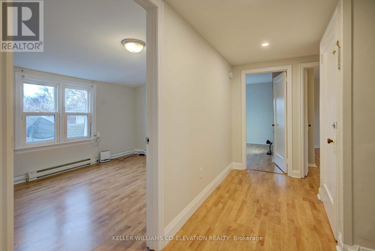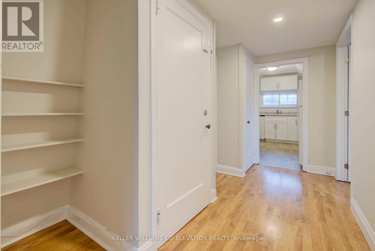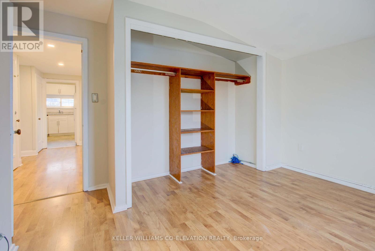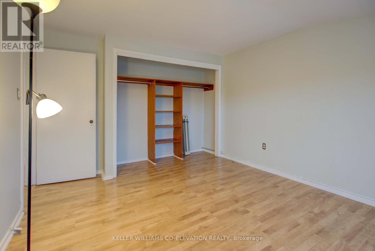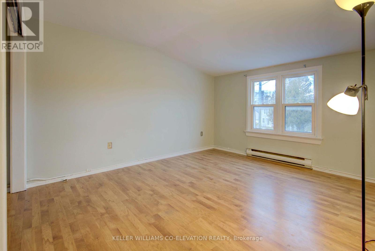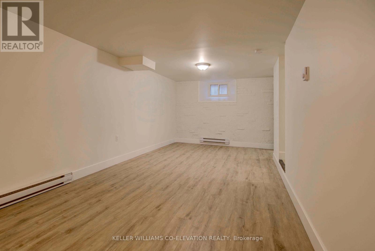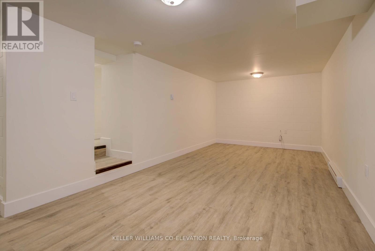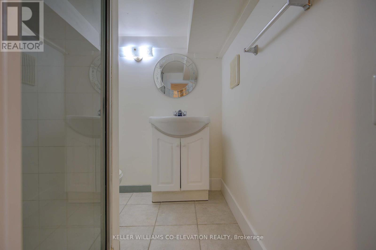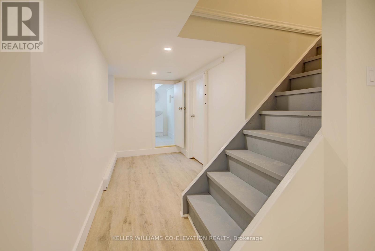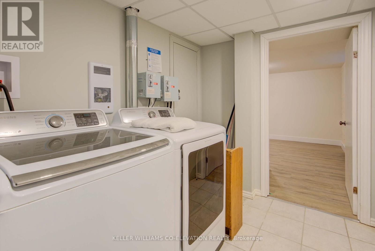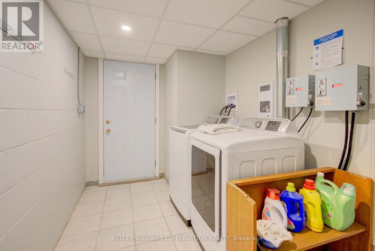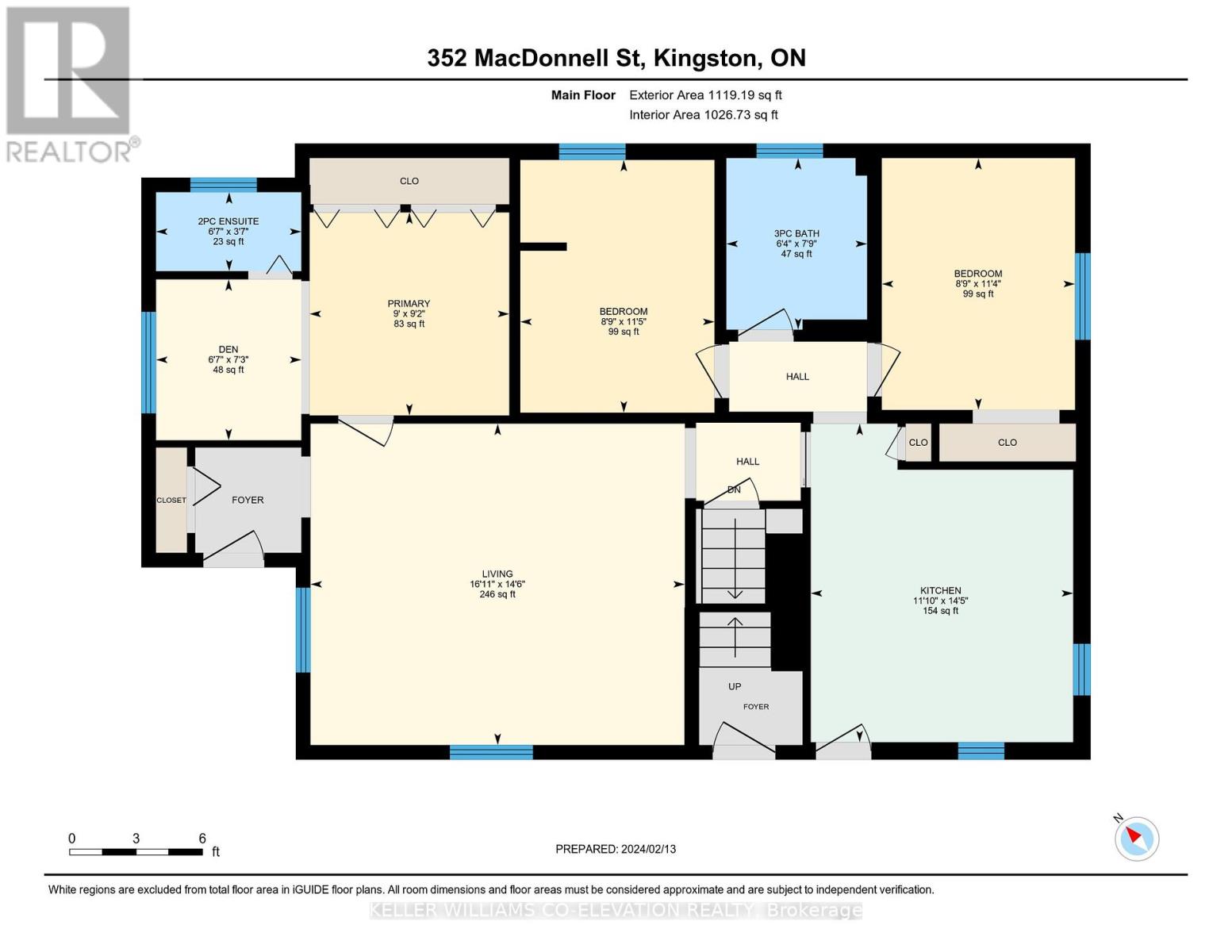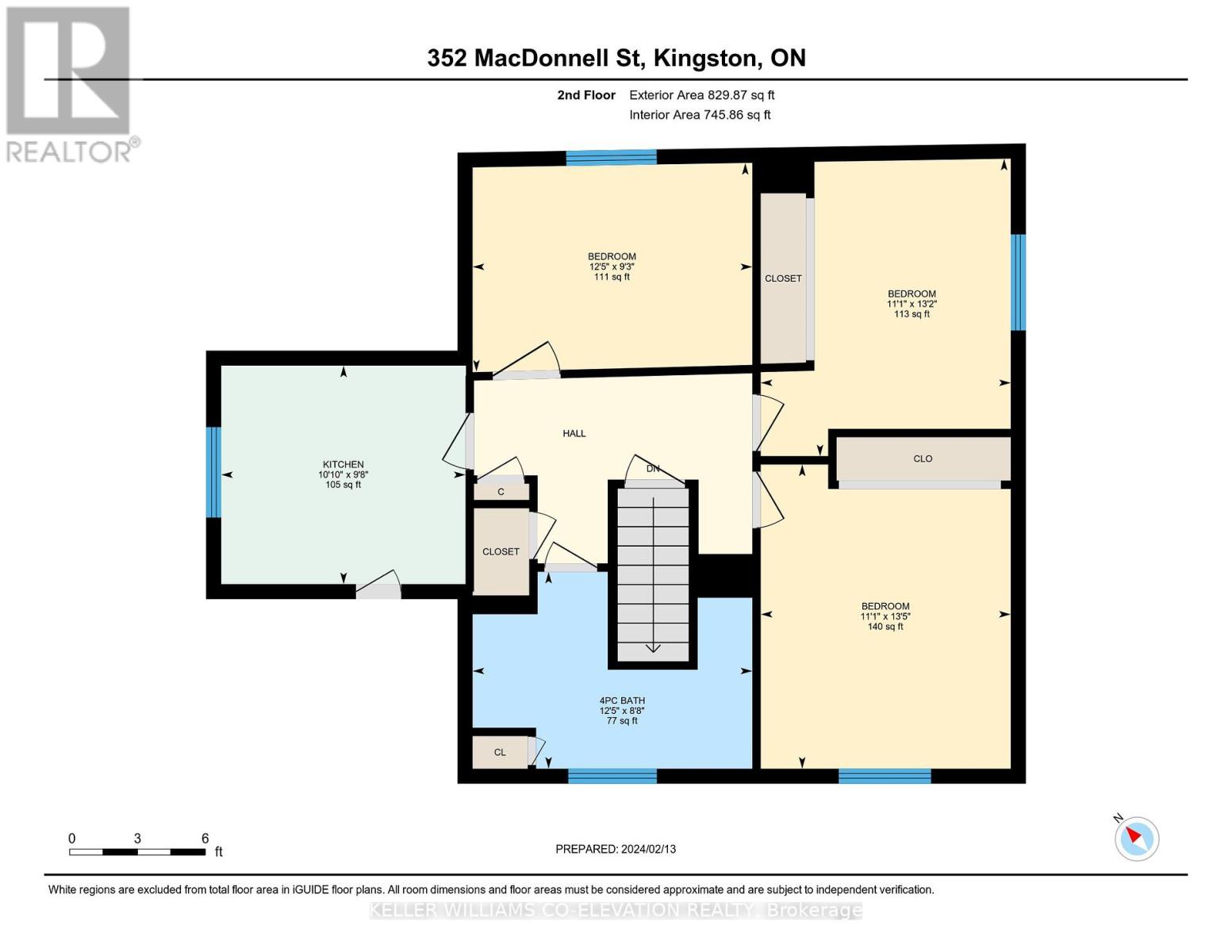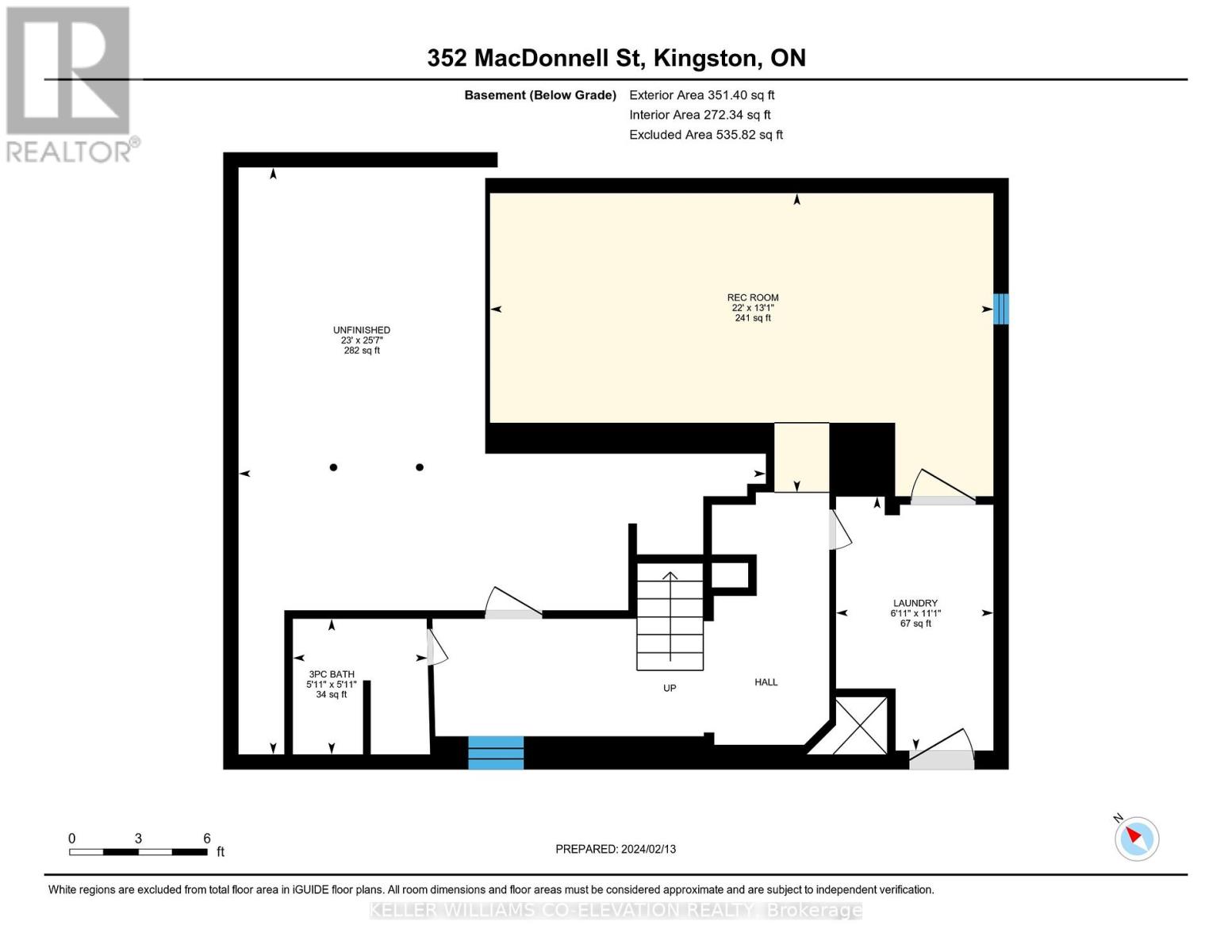352 Macdonnell St Kingston, Ontario K7L 4C7
MLS# X8068484 - Buy this house, and I'll buy Yours*
$739,900
Close to Queen's, and downtown Kingston. This vacant legal duplex has been well maintained, and is ready for new owners. The main level of this home has three bedrooms, large kitchen, beautiful sun filled living room with 1.5 bathrooms on the main level and includes a finished lower level with a large family room and laundry access. The second level has 2-3 bedrooms, a spacious kitchen and access to the laundry room through an exterior entrance to the basement. This property is available immediately and the perfect investment to live in one unit and rent the other or rent both units, a great investment for students going to Queen's University. The gross income for 2023 is $57,050.00. 3 New electrical panels and separate meters, recently finished basement. Parking for 3 cars. (id:51158)
Property Details
| MLS® Number | X8068484 |
| Property Type | Single Family |
| Amenities Near By | Hospital, Park, Place Of Worship, Schools |
| Parking Space Total | 3 |
About 352 Macdonnell St, Kingston, Ontario
This For sale Property is located at 352 Macdonnell St is a Detached Single Family House, in the City of Kingston. Nearby amenities include - Hospital, Park, Place of Worship, Schools. This Detached Single Family has a total of 5 bedroom(s), and a total of 4 bath(s) . 352 Macdonnell St has Baseboard heaters heating . This house features a Fireplace.
The Second level includes the Bedroom, Bedroom 2, Bedroom 3, Kitchen, The Basement includes the Recreational, Games Room, Laundry Room, The Ground level includes the Bedroom, Bedroom 2, Primary Bedroom, Den, Kitchen, Living Room, The Basement is Partially finished and features a Walk out.
This Kingston House's exterior is finished with Brick
The Current price for the property located at 352 Macdonnell St, Kingston is $739,900 and was listed on MLS on :2024-04-25 17:30:01
Building
| Bathroom Total | 4 |
| Bedrooms Above Ground | 3 |
| Bedrooms Below Ground | 2 |
| Bedrooms Total | 5 |
| Basement Development | Partially Finished |
| Basement Features | Walk Out |
| Basement Type | N/a (partially Finished) |
| Construction Style Attachment | Detached |
| Exterior Finish | Brick |
| Heating Fuel | Electric |
| Heating Type | Baseboard Heaters |
| Stories Total | 2 |
| Type | House |
Land
| Acreage | No |
| Land Amenities | Hospital, Park, Place Of Worship, Schools |
| Size Irregular | 25.3 X 61 Ft ; 58.27x51.51x25.31x61.02 |
| Size Total Text | 25.3 X 61 Ft ; 58.27x51.51x25.31x61.02 |
Rooms
| Level | Type | Length | Width | Dimensions |
|---|---|---|---|---|
| Second Level | Bedroom | 2.81 m | 3.77 m | 2.81 m x 3.77 m |
| Second Level | Bedroom 2 | 4.1 m | 3.37 m | 4.1 m x 3.37 m |
| Second Level | Bedroom 3 | 4.01 m | 3.37 m | 4.01 m x 3.37 m |
| Second Level | Kitchen | 2.95 m | 3.3 m | 2.95 m x 3.3 m |
| Basement | Recreational, Games Room | 3.98 m | 6.7 m | 3.98 m x 6.7 m |
| Basement | Laundry Room | 3.38 m | 2.1 m | 3.38 m x 2.1 m |
| Ground Level | Bedroom | 3.47 m | 2.66 m | 3.47 m x 2.66 m |
| Ground Level | Bedroom 2 | 3.48 m | 2.67 m | 3.48 m x 2.67 m |
| Ground Level | Primary Bedroom | 2.79 m | 2.75 m | 2.79 m x 2.75 m |
| Ground Level | Den | 2.22 m | 2 m | 2.22 m x 2 m |
| Ground Level | Kitchen | 4.39 m | 3.61 m | 4.39 m x 3.61 m |
| Ground Level | Living Room | 4.43 m | 5.16 m | 4.43 m x 5.16 m |
Utilities
| Sewer | Installed |
| Electricity | Installed |
| Cable | Installed |
https://www.realtor.ca/real-estate/26515080/352-macdonnell-st-kingston
Interested?
Get More info About:352 Macdonnell St Kingston, Mls# X8068484
