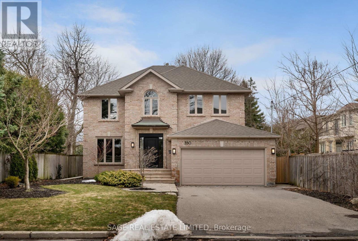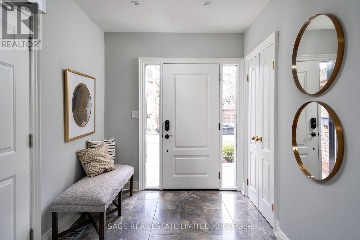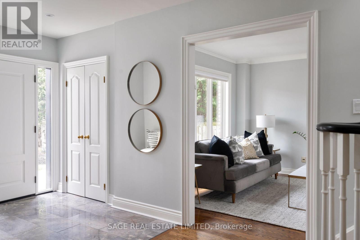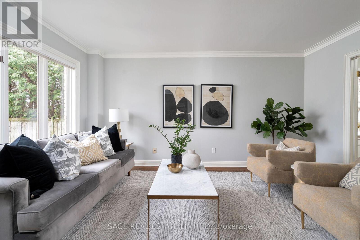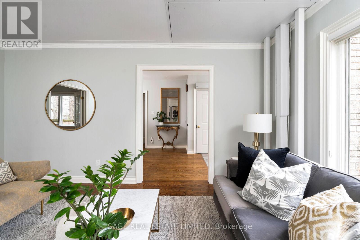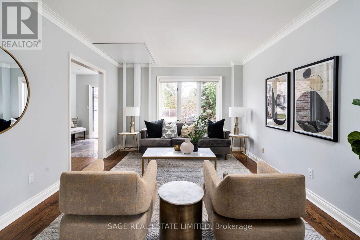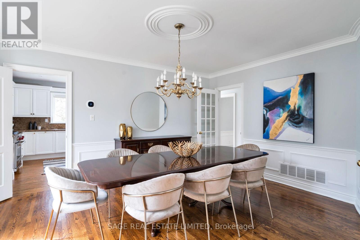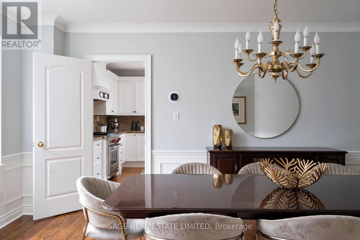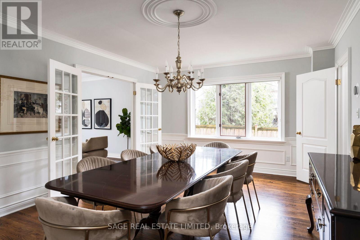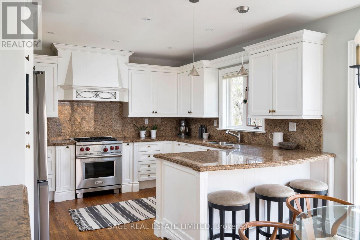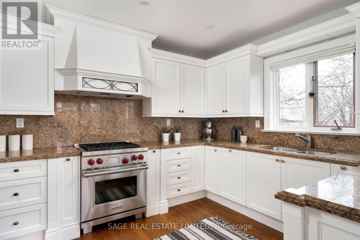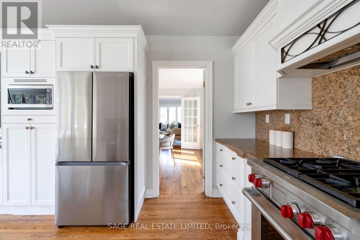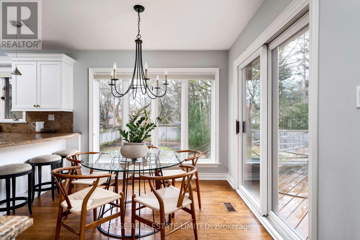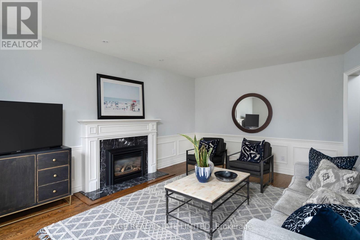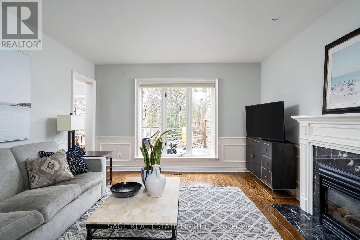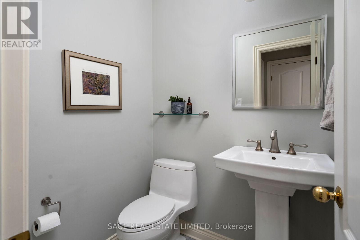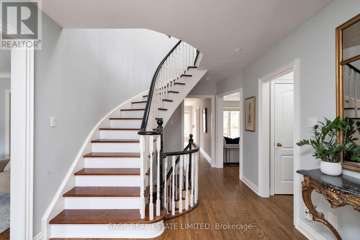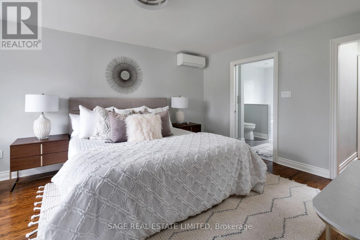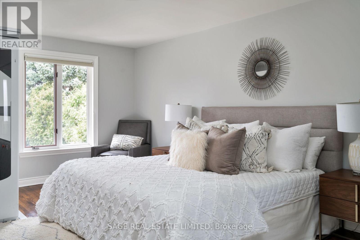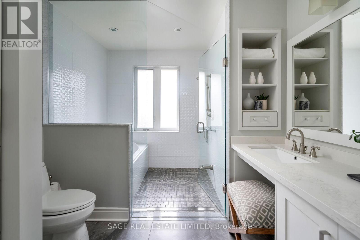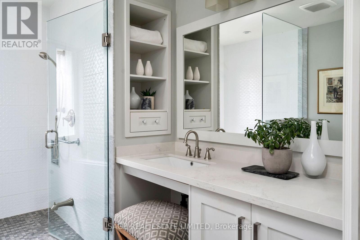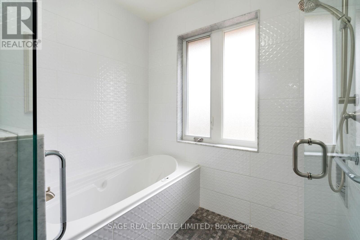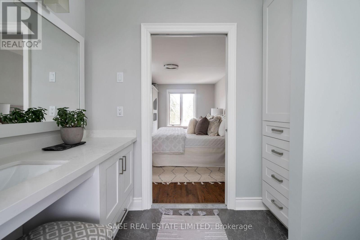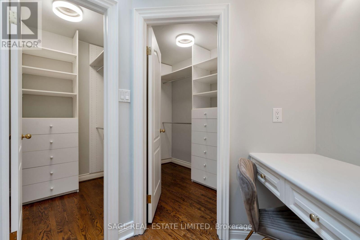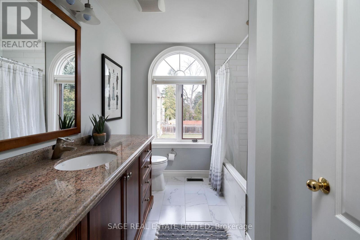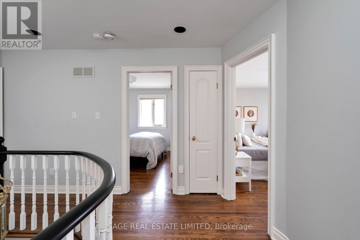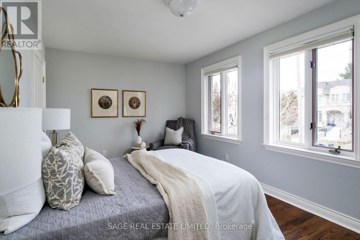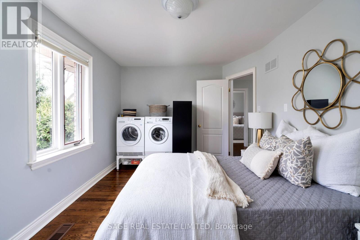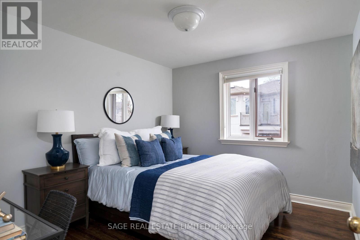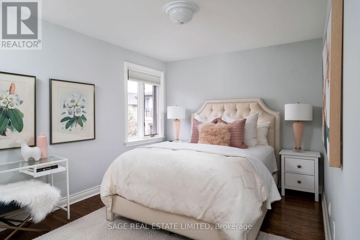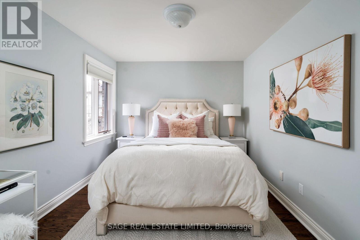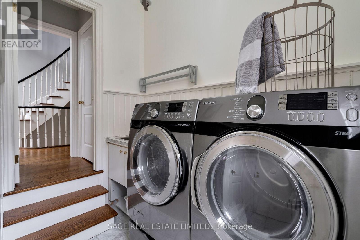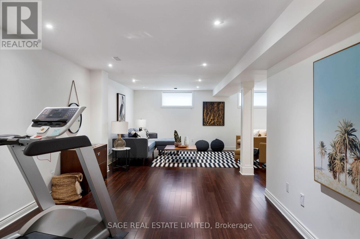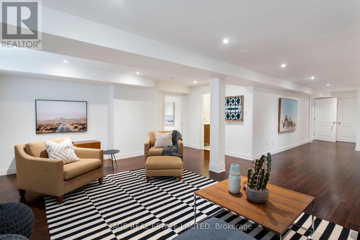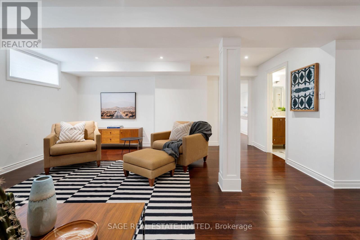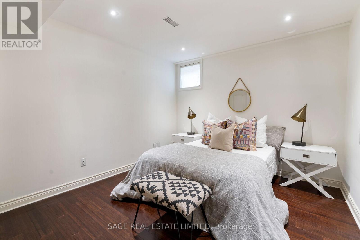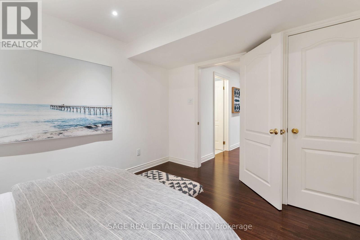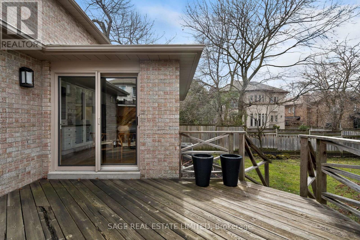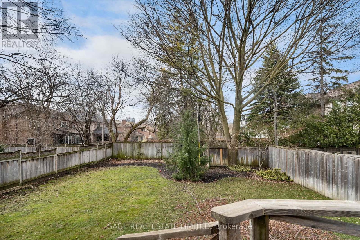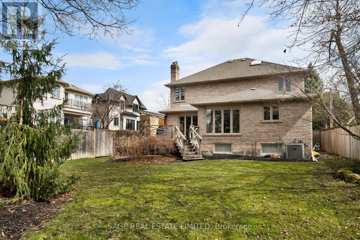350 Longmore St Toronto, Ontario M2N 6M8
MLS# C8188448 - Buy this house, and I'll buy Yours*
$2,999,999
A Charming Detached Home In Willowdale East Boasts A Spacious Lot,Offering Ample Outdoor Space And A Functional, Accessible Floor Plan.Custom Built Home On A Quiet-Desirable Street. Spacious Principal Room Sizes With Lots Of Natural Light. Large Bedrooms W/Large Windows For Families Who Are In Need Of Extra Space. Lots of Storage Throughout. Eat-In Kitchen With Granite Countertops, Wolf Stove And A Clear View Of Your Spacious And Leafy Backyard. Bright/Spacious Finished Basement. Situated On A Tranquil Street Within The Sought-After Hollywood Public School and Earl Haig Districts. This Property Offers A Serene and Family Friendly Environment While Still Being Close to Urban Amenities, Just A 15 Minute Walk To Line 1. Accessibility Features Include Elevator From Main Floor to Second Floor, Lift From Attached Garage To Main Floor, Roll-In Shower, 2nd Floor Laundry. **** EXTRAS **** All Electrical Light Fixtures, Window Coverings, Second Set of Washer and Dryer Upstairs (id:51158)
Property Details
| MLS® Number | C8188448 |
| Property Type | Single Family |
| Community Name | Willowdale East |
| Amenities Near By | Hospital, Park, Place Of Worship, Public Transit, Schools |
| Parking Space Total | 6 |
About 350 Longmore St, Toronto, Ontario
This For sale Property is located at 350 Longmore St is a Detached Single Family House set in the community of Willowdale East, in the City of Toronto. Nearby amenities include - Hospital, Park, Place of Worship, Public Transit, Schools. This Detached Single Family has a total of 5 bedroom(s), and a total of 4 bath(s) . 350 Longmore St has Forced air heating and Central air conditioning. This house features a Fireplace.
The Second level includes the Primary Bedroom, Bedroom 2, Bedroom 3, Bedroom 4, The Main level includes the Foyer, Dining Room, Kitchen, Family Room, Living Room, The Basement is Finished.
This Toronto House's exterior is finished with Brick. Also included on the property is a Attached Garage
The Current price for the property located at 350 Longmore St, Toronto is $2,999,999 and was listed on MLS on :2024-04-08 11:57:47
Building
| Bathroom Total | 4 |
| Bedrooms Above Ground | 4 |
| Bedrooms Below Ground | 1 |
| Bedrooms Total | 5 |
| Basement Development | Finished |
| Basement Type | Full (finished) |
| Construction Style Attachment | Detached |
| Cooling Type | Central Air Conditioning |
| Exterior Finish | Brick |
| Fireplace Present | Yes |
| Heating Fuel | Natural Gas |
| Heating Type | Forced Air |
| Stories Total | 2 |
| Type | House |
Parking
| Attached Garage |
Land
| Acreage | No |
| Land Amenities | Hospital, Park, Place Of Worship, Public Transit, Schools |
| Size Irregular | 50.07 X 140 Ft |
| Size Total Text | 50.07 X 140 Ft |
Rooms
| Level | Type | Length | Width | Dimensions |
|---|---|---|---|---|
| Second Level | Primary Bedroom | 5.18 m | 3.51 m | 5.18 m x 3.51 m |
| Second Level | Bedroom 2 | 2.96 m | 4.6 m | 2.96 m x 4.6 m |
| Second Level | Bedroom 3 | 4.13 m | 3.12 m | 4.13 m x 3.12 m |
| Second Level | Bedroom 4 | 3.05 m | 3.65 m | 3.05 m x 3.65 m |
| Main Level | Foyer | 2.12 m | 2.87 m | 2.12 m x 2.87 m |
| Main Level | Dining Room | 3.83 m | 4.97 m | 3.83 m x 4.97 m |
| Main Level | Kitchen | 3.64 m | 6.25 m | 3.64 m x 6.25 m |
| Main Level | Family Room | 5.36 m | 3.9 m | 5.36 m x 3.9 m |
| Main Level | Living Room | 4.44 m | 3.55 m | 4.44 m x 3.55 m |
Utilities
| Sewer | Installed |
| Natural Gas | Installed |
| Electricity | Installed |
| Cable | Available |
https://www.realtor.ca/real-estate/26689623/350-longmore-st-toronto-willowdale-east
Interested?
Get More info About:350 Longmore St Toronto, Mls# C8188448
