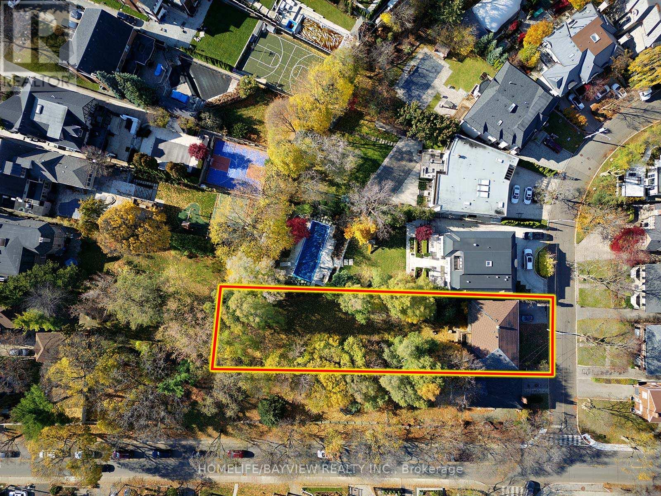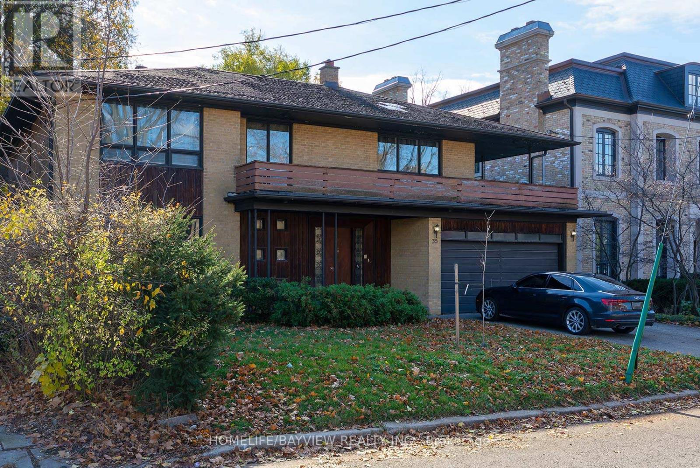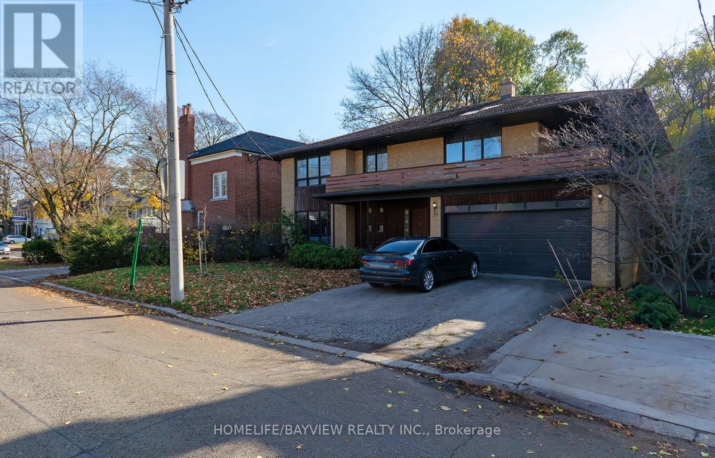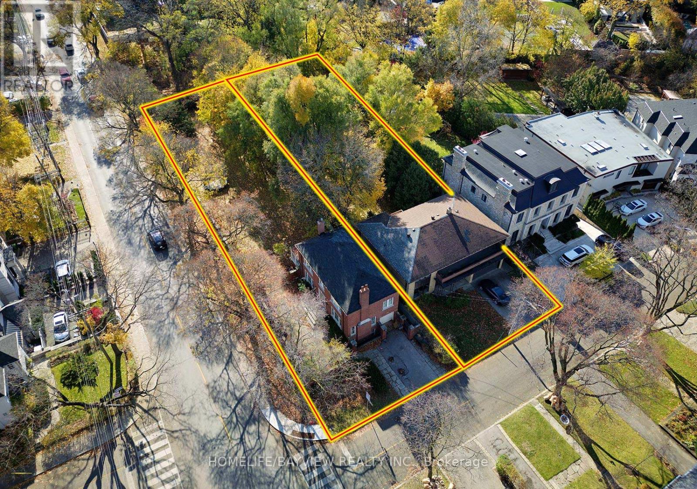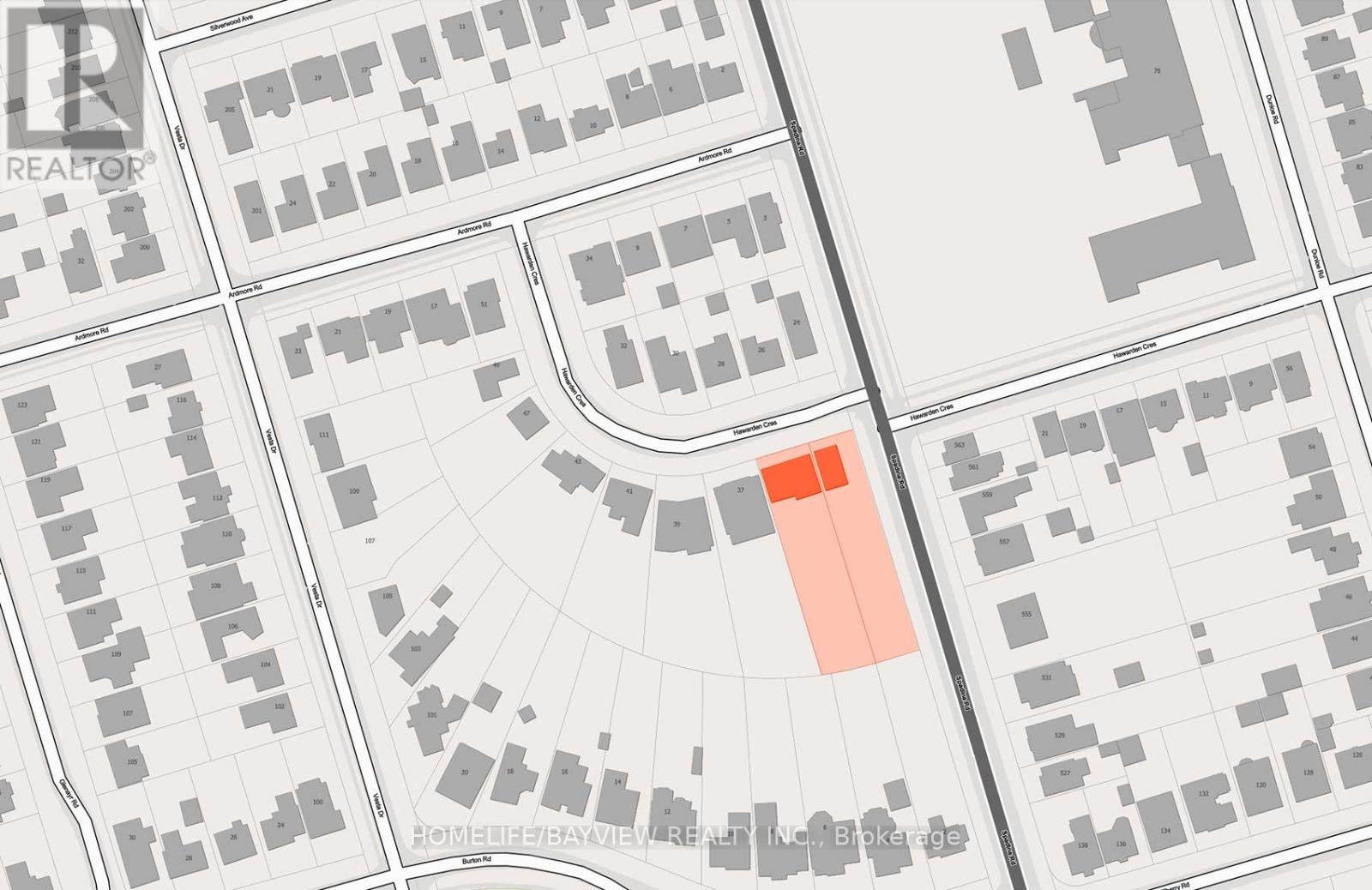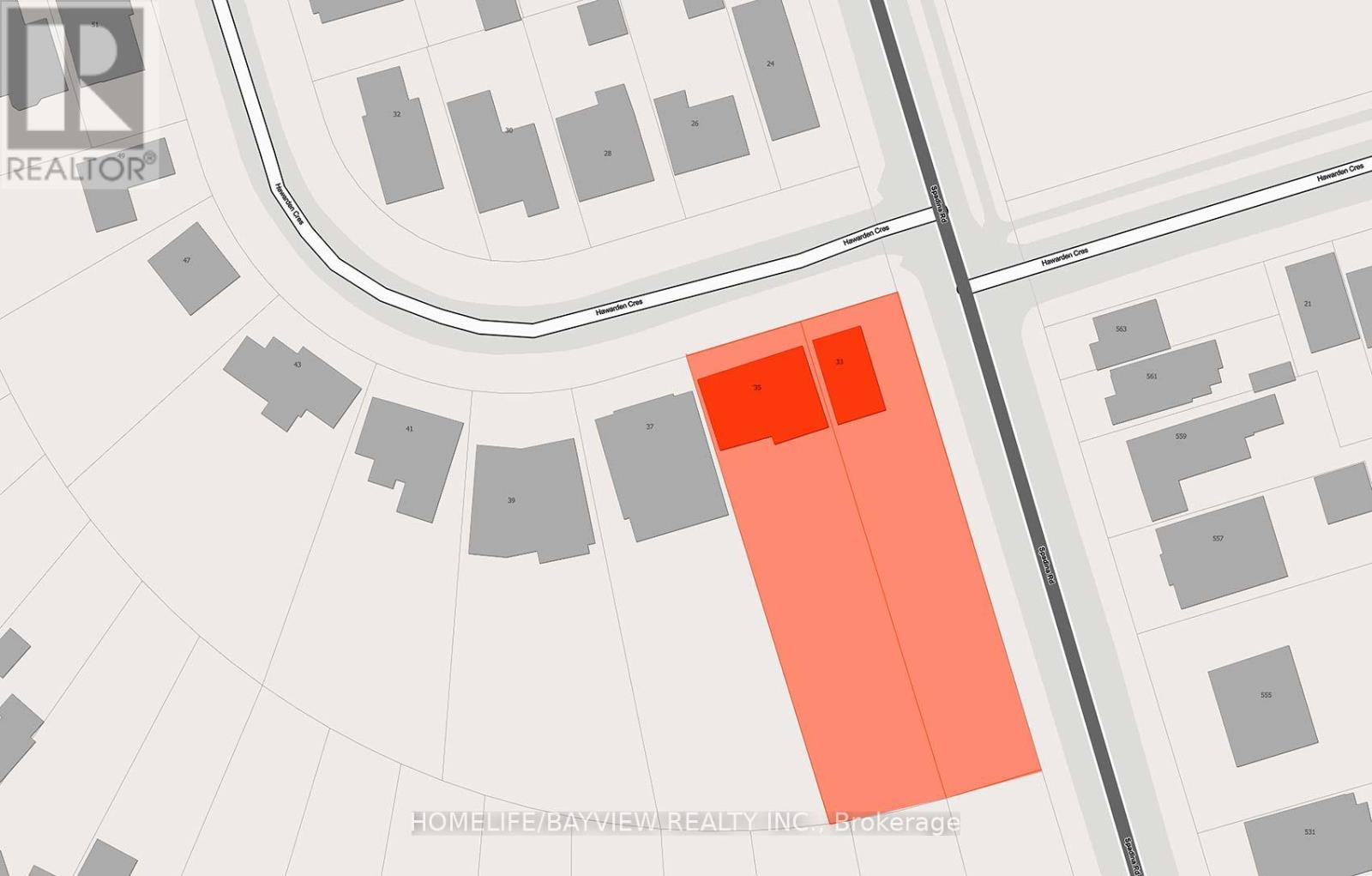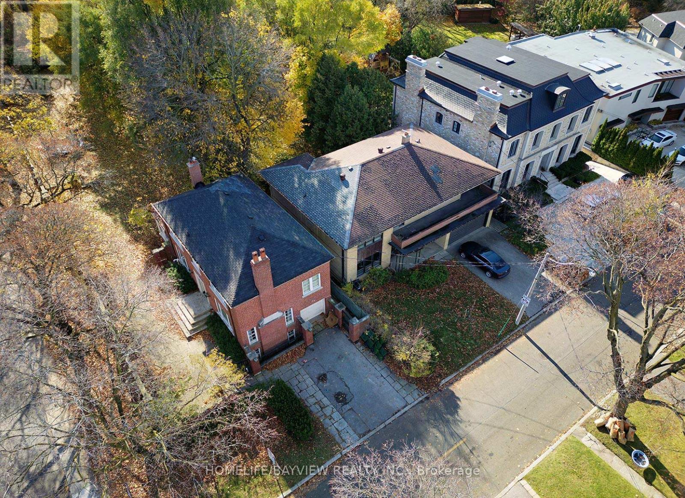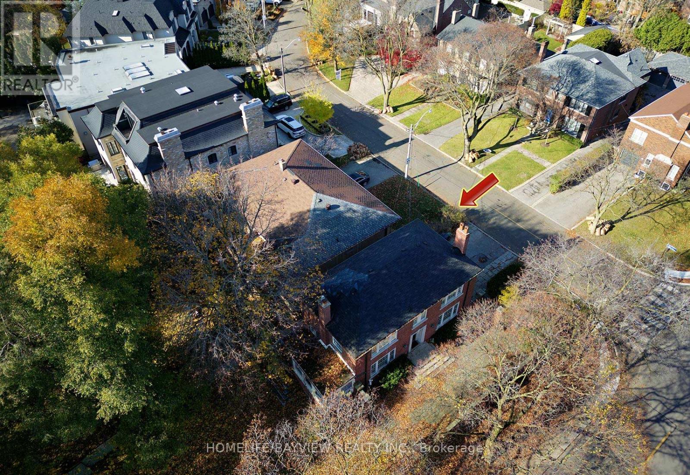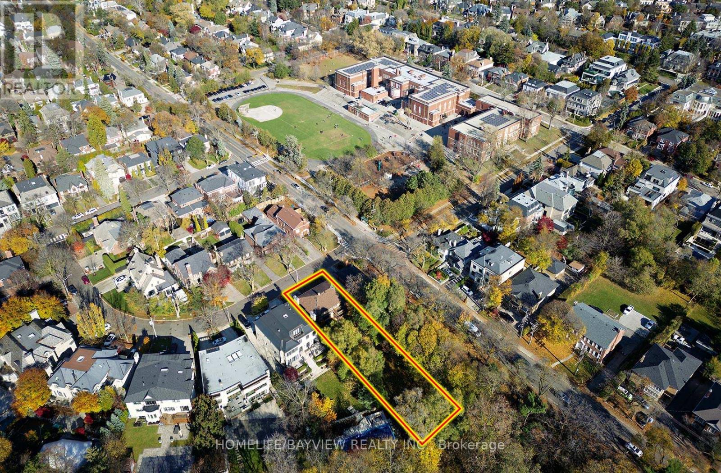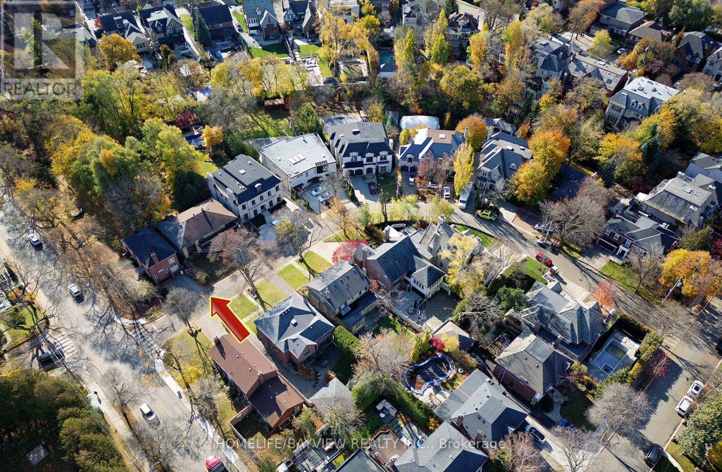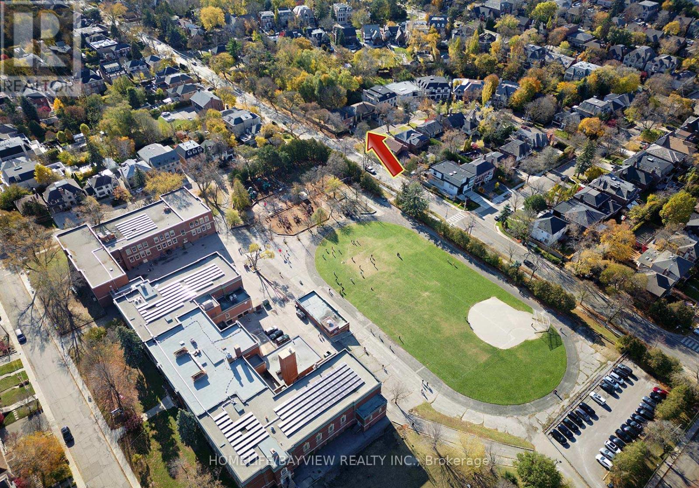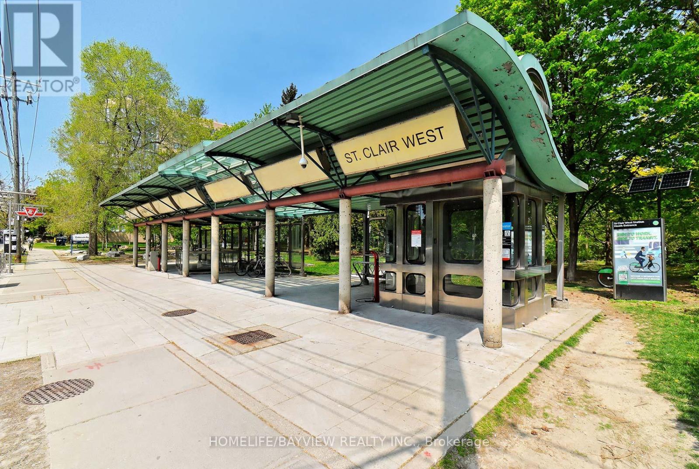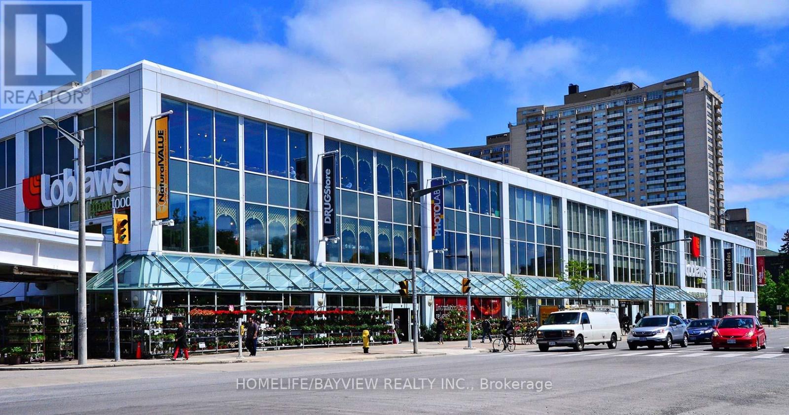35 Hawarden Cres Toronto, Ontario M5P 1M8
MLS# C7346594 - Buy this house, and I'll buy Yours*
$1
Fantastic Residential Development Opportunity In The Heart Of Forest Hill Community! 35 Hawarden Cres (59 x 245 Ft) Sold Together With 33 Hawarden Cres (51x250 Ft). Plans For 5 Townhomes and 2 Detached Homes Currently Under City Review. Prime Development Land (0.636 Acres) As City Of Toronto Implements Its Expanding Housing Options In Neighborhoods (EHON) Initiative. **** EXTRAS **** **33 Hawarden Crescent Inc and 35 Hawarden Crescent Inc (id:51158)
Property Details
| MLS® Number | C7346594 |
| Property Type | Single Family |
| Community Name | Forest Hill South |
| Parking Space Total | 4 |
About 35 Hawarden Cres, Toronto, Ontario
This For sale Property is located at 35 Hawarden Cres is a Detached Single Family House set in the community of Forest Hill South, in the City of Toronto. This Detached Single Family has a total of 5 bedroom(s), and a total of 4 bath(s) . 35 Hawarden Cres has Forced air heating and Central air conditioning. This house features a Fireplace.
The Second level includes the Primary Bedroom, Bedroom 2, Bedroom 3, Bedroom 4, The Main level includes the Dining Room, Kitchen, Family Room, Office, The Basement is Finished and features a Walk out.
This Toronto House's exterior is finished with Brick. Also included on the property is a Attached Garage
The Current price for the property located at 35 Hawarden Cres, Toronto is $1 and was listed on MLS on :2024-04-10 21:22:07
Building
| Bathroom Total | 4 |
| Bedrooms Above Ground | 4 |
| Bedrooms Below Ground | 1 |
| Bedrooms Total | 5 |
| Basement Development | Finished |
| Basement Features | Walk Out |
| Basement Type | N/a (finished) |
| Construction Style Attachment | Detached |
| Cooling Type | Central Air Conditioning |
| Exterior Finish | Brick |
| Fireplace Present | Yes |
| Heating Fuel | Natural Gas |
| Heating Type | Forced Air |
| Stories Total | 2 |
| Type | House |
Parking
| Attached Garage |
Land
| Acreage | No |
| Size Irregular | 59.09 X 245.55 Ft |
| Size Total Text | 59.09 X 245.55 Ft |
Rooms
| Level | Type | Length | Width | Dimensions |
|---|---|---|---|---|
| Second Level | Primary Bedroom | Measurements not available | ||
| Second Level | Bedroom 2 | Measurements not available | ||
| Second Level | Bedroom 3 | Measurements not available | ||
| Second Level | Bedroom 4 | Measurements not available | ||
| Main Level | Dining Room | Measurements not available | ||
| Main Level | Kitchen | Measurements not available | ||
| Main Level | Family Room | Measurements not available | ||
| Main Level | Office | Measurements not available |
https://www.realtor.ca/real-estate/26344638/35-hawarden-cres-toronto-forest-hill-south
Interested?
Get More info About:35 Hawarden Cres Toronto, Mls# C7346594

