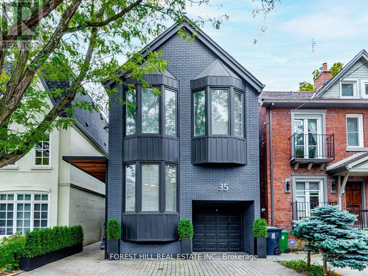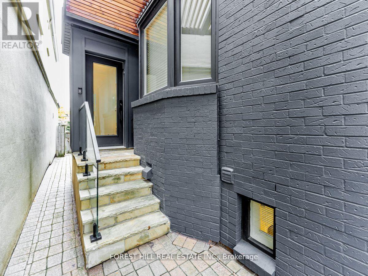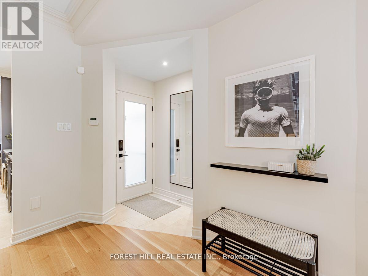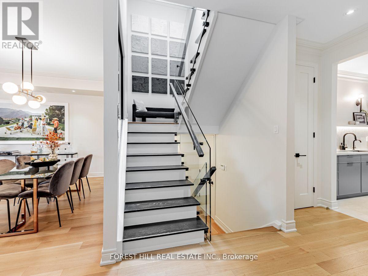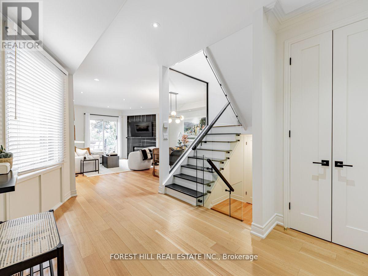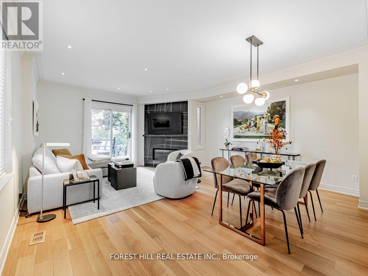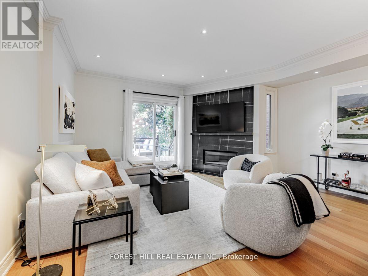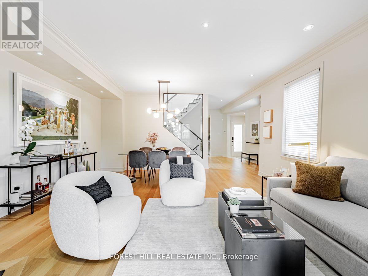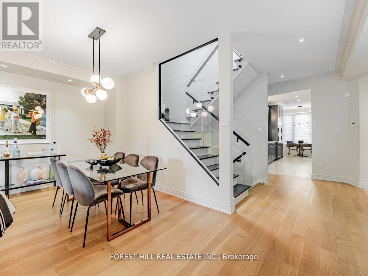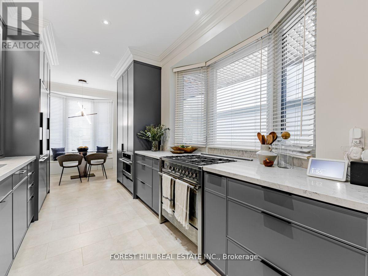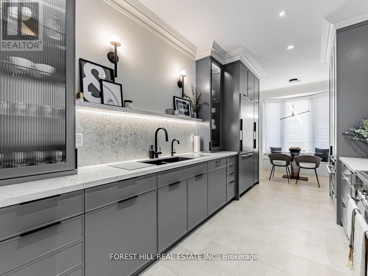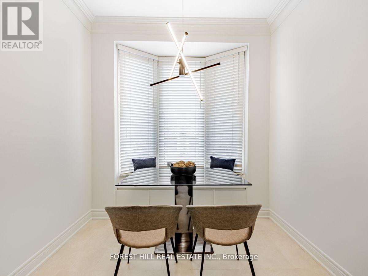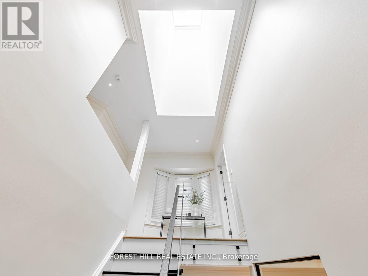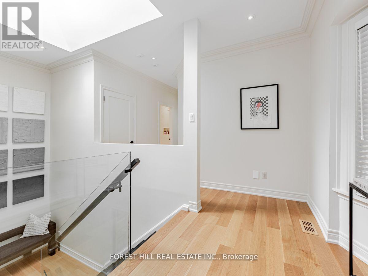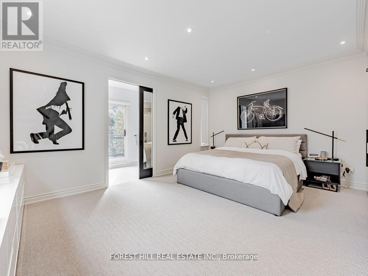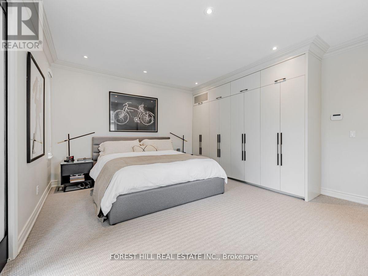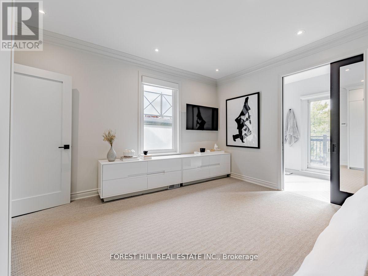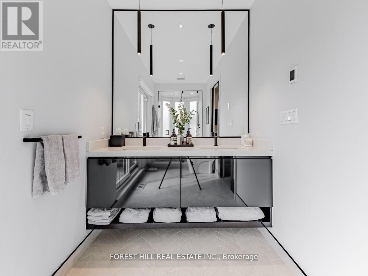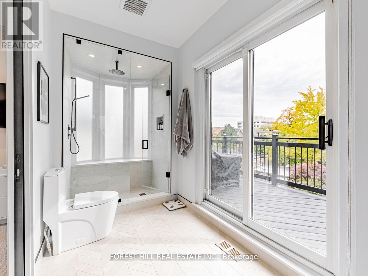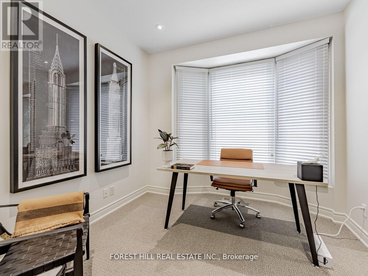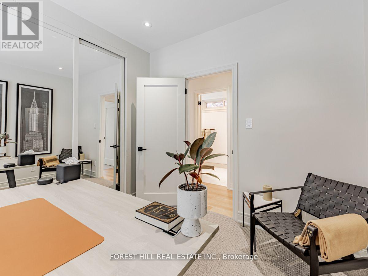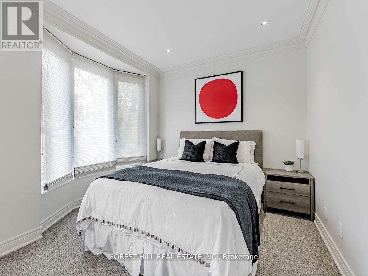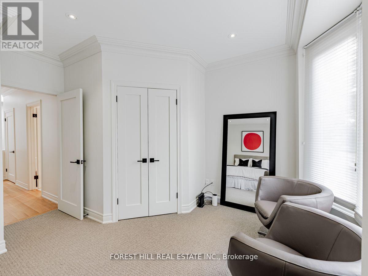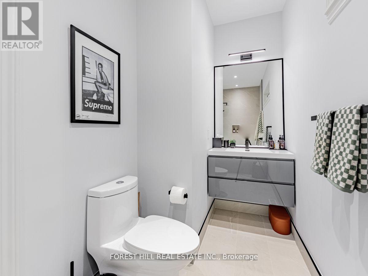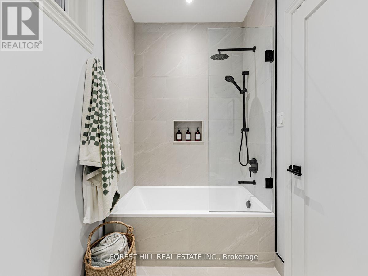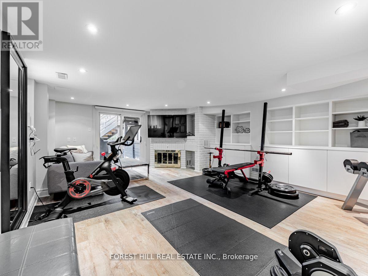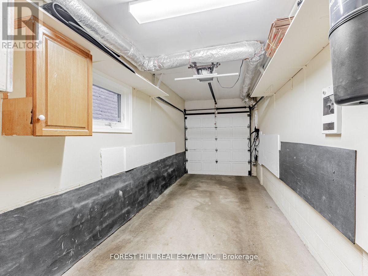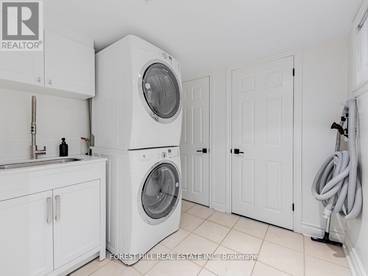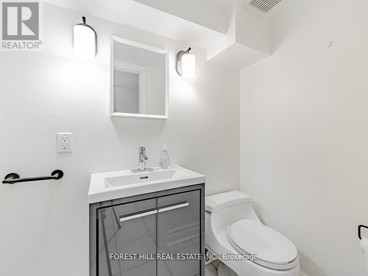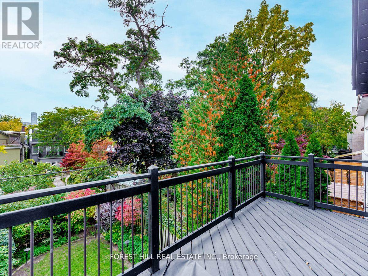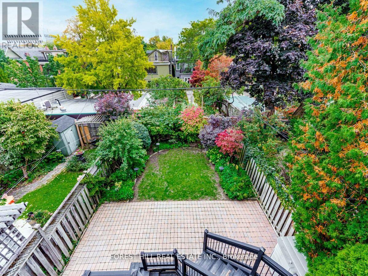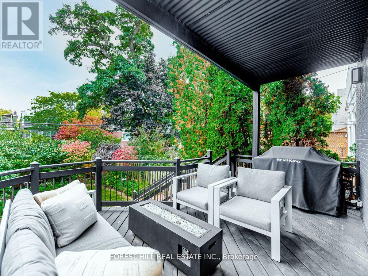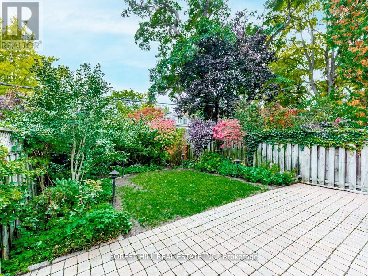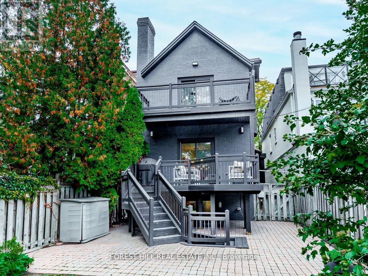35 Balmoral Ave Toronto, Ontario M4V 1J5
MLS# C8035828 - Buy this house, and I'll buy Yours*
$2,995,000
This is the Summerhill stunner you've been waiting for! Fully renovated in 2020. South facing, move in ready, pristine, DETACHED 3+1 bed, 4 bathroom home. Spacious principal rooms with great flow for entertaining, abundance of natural light, eat in kitchen, main floor 2 piece. Walk-out from family room and rec room. Extra wide PRIVATE driveway with walk-in from garage. Master Retreat w/5 Piece hotel like Ensuite & W/O To Upper Deck featuring the Toronto Skyline & Lush Garden Views. Skylight over spacious landing along with two other good sized bedrooms with closets + 4 piece bathroom complete the Second Floor. Lower level features a recreation room with fireplace & walk-out to garden, 3 piece bathroom, laundry room, and storage area. Steps to transit, shops, restaurants and schools. (id:51158)
Property Details
| MLS® Number | C8035828 |
| Property Type | Single Family |
| Community Name | Yonge-St. Clair |
| Parking Space Total | 2 |
About 35 Balmoral Ave, Toronto, Ontario
This For sale Property is located at 35 Balmoral Ave is a Detached Single Family House set in the community of Yonge-St. Clair, in the City of Toronto. This Detached Single Family has a total of 4 bedroom(s), and a total of 4 bath(s) . 35 Balmoral Ave has Forced air heating and Central air conditioning. This house features a Fireplace.
The Second level includes the Primary Bedroom, Bedroom 2, Bedroom 3, The Basement includes the Recreational, Games Room, Laundry Room, The Main level includes the Kitchen, Family Room, Dining Room, The Basement is Finished and features a Walk out.
This Toronto House's exterior is finished with Brick. Also included on the property is a Attached Garage
The Current price for the property located at 35 Balmoral Ave, Toronto is $2,995,000 and was listed on MLS on :2024-04-03 01:59:15
Building
| Bathroom Total | 4 |
| Bedrooms Above Ground | 3 |
| Bedrooms Below Ground | 1 |
| Bedrooms Total | 4 |
| Basement Development | Finished |
| Basement Features | Walk Out |
| Basement Type | N/a (finished) |
| Construction Style Attachment | Detached |
| Cooling Type | Central Air Conditioning |
| Exterior Finish | Brick |
| Fireplace Present | Yes |
| Heating Fuel | Natural Gas |
| Heating Type | Forced Air |
| Stories Total | 2 |
| Type | House |
Parking
| Attached Garage |
Land
| Acreage | No |
| Size Irregular | 25 X 107 Ft ; **city Of Toronto |
| Size Total Text | 25 X 107 Ft ; **city Of Toronto |
Rooms
| Level | Type | Length | Width | Dimensions |
|---|---|---|---|---|
| Second Level | Primary Bedroom | 5.21 m | 4.37 m | 5.21 m x 4.37 m |
| Second Level | Bedroom 2 | 5.21 m | 3.28 m | 5.21 m x 3.28 m |
| Second Level | Bedroom 3 | 2.92 m | 2.9 m | 2.92 m x 2.9 m |
| Basement | Recreational, Games Room | 4.95 m | 6.1 m | 4.95 m x 6.1 m |
| Basement | Laundry Room | 1.14 m | 2.36 m | 1.14 m x 2.36 m |
| Main Level | Kitchen | 3.05 m | 4.37 m | 3.05 m x 4.37 m |
| Main Level | Family Room | 5.21 m | 6.25 m | 5.21 m x 6.25 m |
| Main Level | Dining Room | 5.21 m | 6.25 m | 5.21 m x 6.25 m |
https://www.realtor.ca/real-estate/26468374/35-balmoral-ave-toronto-yonge-st-clair
Interested?
Get More info About:35 Balmoral Ave Toronto, Mls# C8035828
