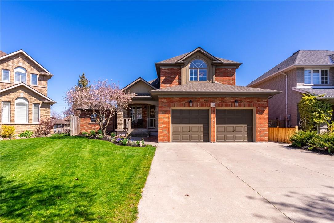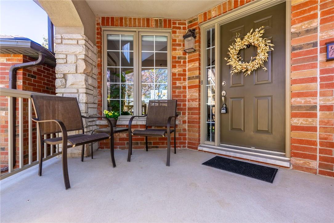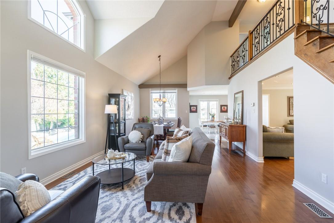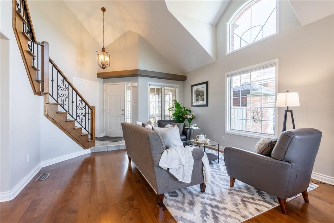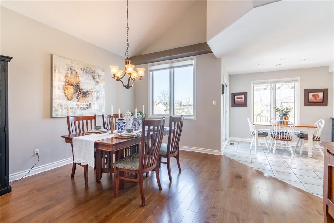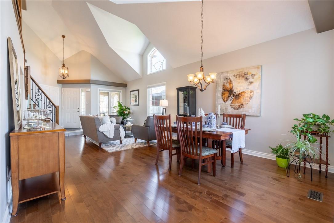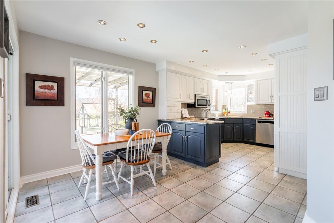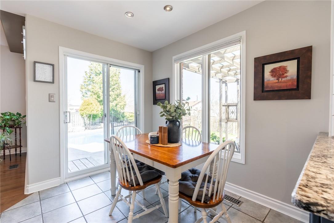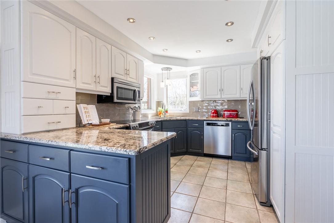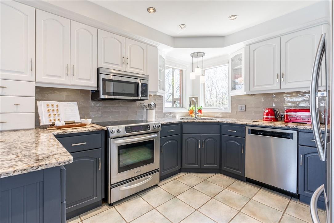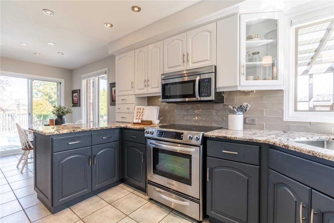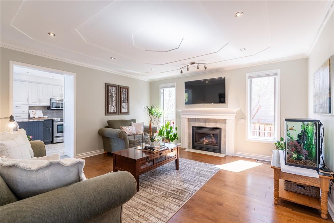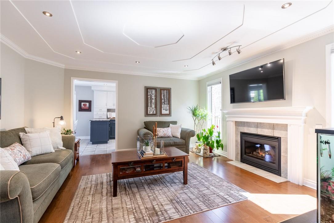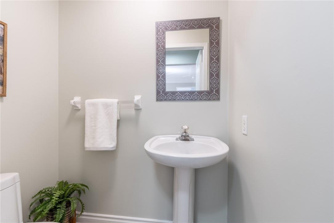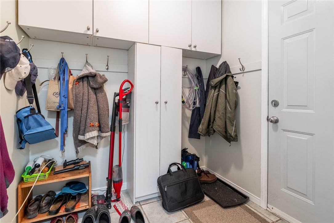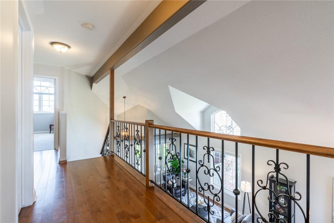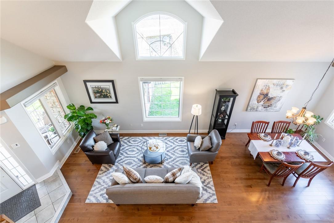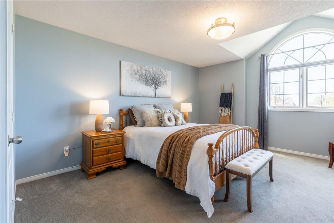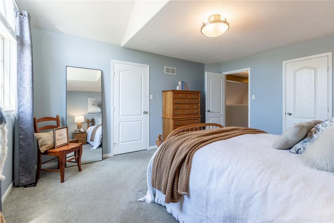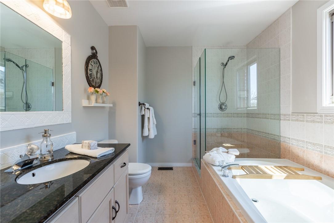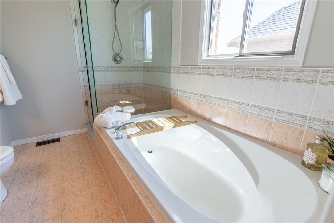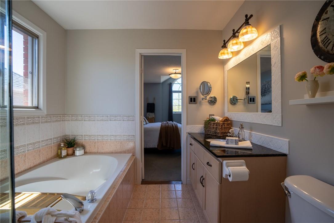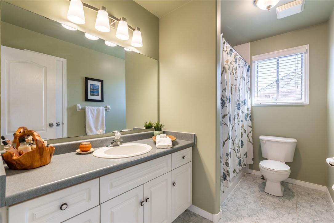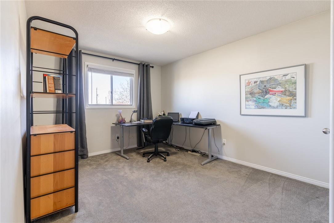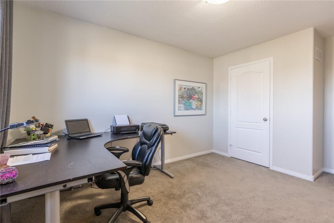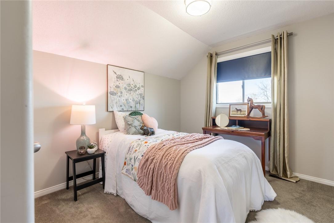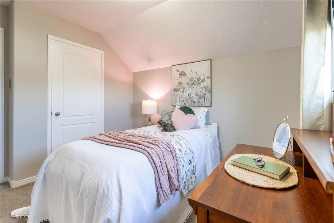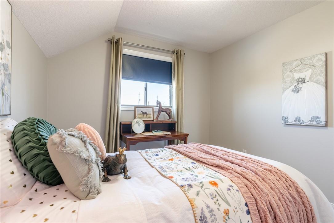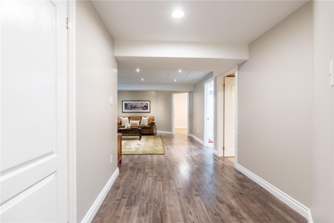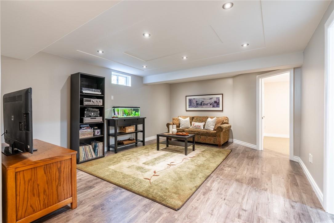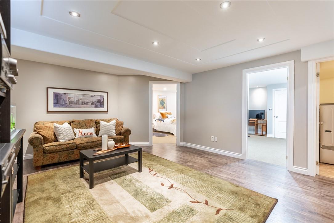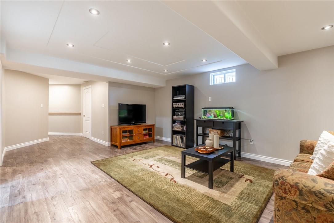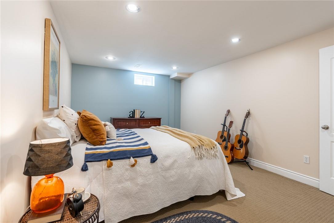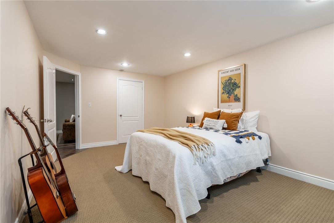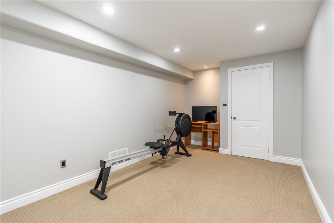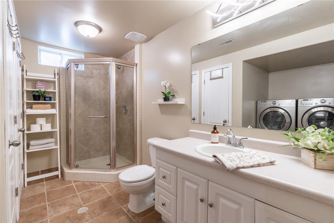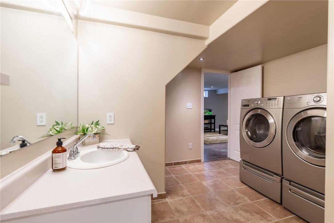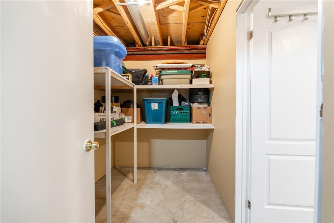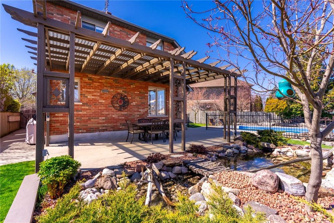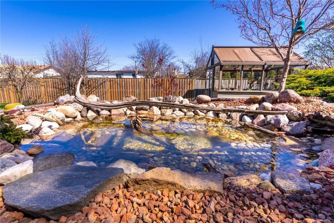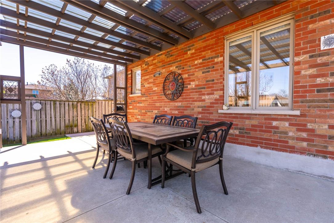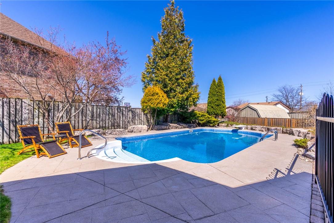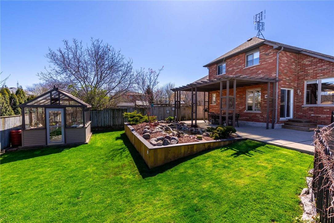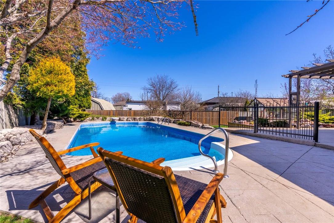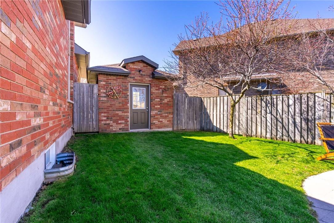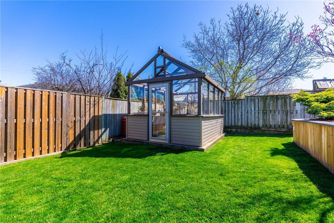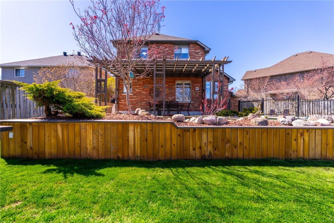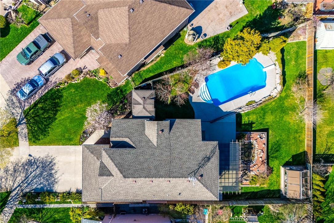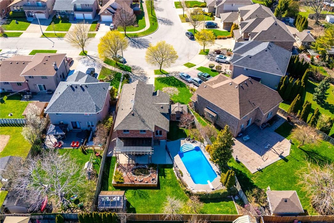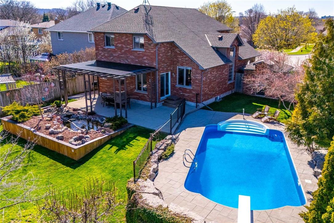35 Ashwood Court Stoney Creek, Ontario L8E 3C9
MLS# H4192242 - Buy this house, and I'll buy Yours*
$1,249,900
Absolutely Stunning! Welcome to this 2 storey highly sought-after family friendly Stoney Creek neighbourhood home. Pride in ownership is evident in this immaculate 3+2-bedroom home features approx. 2700 sq footage of living space, finished basement with separate entry, 4 baths. Hard to resist picturing yourself entertaining in this chef's dream kitchen with granite countertops, stainless steel appliances. Spacious family room with a gas fireplace, large dining and living room area boasting hardwood floors, oversized windows provide an abundance of natural light. Stunning oak and metal staircase with views of the first floor, spacious bedroom sizes, primary bedroom boasts a large ensuite, oversized glass shower, upgraded bedroom carpeting, walk-in closet. Step outdoors and welcome to your own private oasis, inground pool, pool shed, cement patio, fishpond, greenhouse, lush plants and flowers, fenced yard - just relax and enjoy the privacy and enchanting gardens. Concrete driveway (fits 4 cars), walkways. Finished basement. Roof (2016), Furnace (2023), AC (2022), Pool Liner (2023). Conveniently located just minutes from the shopping area, restaurants, parks, trails, beach, schools, and highway. This home has everything you need and more - nothing to do but move in and enjoy! (id:51158)
Property Details
| MLS® Number | H4192242 |
| Property Type | Single Family |
| Amenities Near By | Public Transit, Schools |
| Equipment Type | None |
| Features | Park Setting, Park/reserve, Double Width Or More Driveway, Automatic Garage Door Opener |
| Parking Space Total | 6 |
| Pool Type | Inground Pool |
| Rental Equipment Type | None |
About 35 Ashwood Court, Stoney Creek, Ontario
This For sale Property is located at 35 Ashwood Court is a Detached Single Family House 2 Level, in the City of Stoney Creek. Nearby amenities include - Public Transit, Schools. This Detached Single Family has a total of 5 bedroom(s), and a total of 4 bath(s) . 35 Ashwood Court has Forced air heating and Central air conditioning. This house features a Fireplace.
The Second level includes the 4pc Bathroom, Bedroom, Bedroom, 4pc Ensuite Bath, Primary Bedroom, The Basement includes the Utility Room, Storage, Storage, 3pc Bathroom, Bedroom, Bedroom, Recreation Room, The Ground level includes the Mud Room, 2pc Bathroom, Family Room, Kitchen, Breakfast, Dining Room, Living Room, The Basement is Finished.
This Stoney Creek House's exterior is finished with Brick. You'll enjoy this property in the summer with the Inground pool. Also included on the property is a Attached Garage
The Current price for the property located at 35 Ashwood Court, Stoney Creek is $1,249,900 and was listed on MLS on :2024-04-29 16:09:26
Building
| Bathroom Total | 4 |
| Bedrooms Above Ground | 3 |
| Bedrooms Below Ground | 2 |
| Bedrooms Total | 5 |
| Appliances | Central Vacuum, Dishwasher, Dryer, Microwave, Refrigerator, Stove, Washer & Dryer |
| Architectural Style | 2 Level |
| Basement Development | Finished |
| Basement Type | Full (finished) |
| Constructed Date | 1998 |
| Construction Style Attachment | Detached |
| Cooling Type | Central Air Conditioning |
| Exterior Finish | Brick |
| Foundation Type | Poured Concrete |
| Half Bath Total | 1 |
| Heating Fuel | Natural Gas |
| Heating Type | Forced Air |
| Stories Total | 2 |
| Size Exterior | 2080 Sqft |
| Size Interior | 2080 Sqft |
| Type | House |
| Utility Water | Municipal Water |
Parking
| Attached Garage |
Land
| Acreage | No |
| Land Amenities | Public Transit, Schools |
| Sewer | Municipal Sewage System |
| Size Depth | 144 Ft |
| Size Frontage | 36 Ft |
| Size Irregular | 36.25 X 144.52 |
| Size Total Text | 36.25 X 144.52|under 1/2 Acre |
Rooms
| Level | Type | Length | Width | Dimensions |
|---|---|---|---|---|
| Second Level | 4pc Bathroom | Measurements not available | ||
| Second Level | Bedroom | 10' '' x 11' 4'' | ||
| Second Level | Bedroom | 10' 3'' x 14' 10'' | ||
| Second Level | 4pc Ensuite Bath | Measurements not available | ||
| Second Level | Primary Bedroom | 13' 2'' x 15' 5'' | ||
| Basement | Utility Room | 6' 9'' x 4' 4'' | ||
| Basement | Storage | 11' 7'' x 7' 7'' | ||
| Basement | Storage | 6' 7'' x 9' 6'' | ||
| Basement | 3pc Bathroom | Measurements not available | ||
| Basement | Bedroom | 14' 9'' x 8' 11'' | ||
| Basement | Bedroom | 17' 8'' x 11' 4'' | ||
| Basement | Recreation Room | 14' 9'' x 30' 7'' | ||
| Ground Level | Mud Room | 6' 1'' x 7' 5'' | ||
| Ground Level | 2pc Bathroom | Measurements not available | ||
| Ground Level | Family Room | 16' 5'' x 14' 4'' | ||
| Ground Level | Kitchen | 11' 9'' x 10' 7'' | ||
| Ground Level | Breakfast | 8' 10'' x 12' 8'' | ||
| Ground Level | Dining Room | 14' 9'' x 12' 4'' | ||
| Ground Level | Living Room | 18' 1'' x 19' 1'' |
https://www.realtor.ca/real-estate/26814137/35-ashwood-court-stoney-creek
Interested?
Get More info About:35 Ashwood Court Stoney Creek, Mls# H4192242
