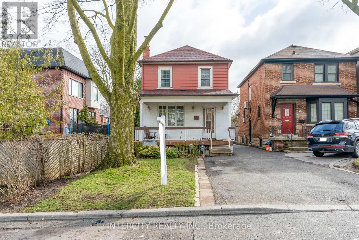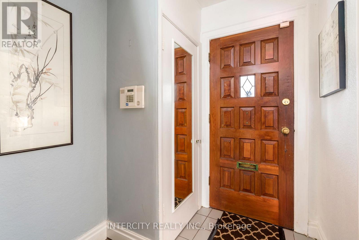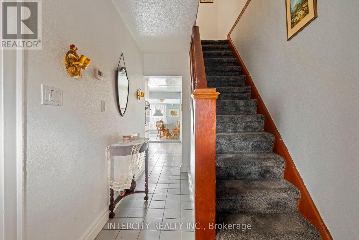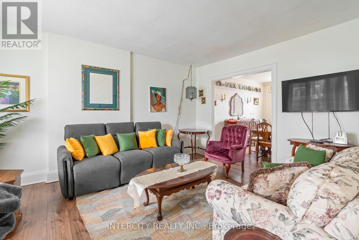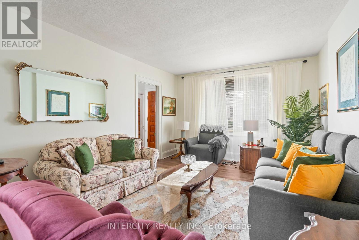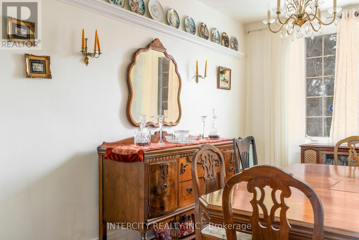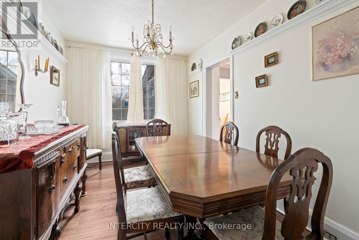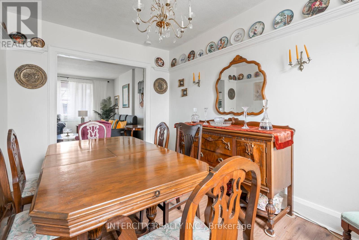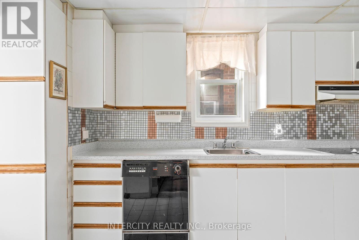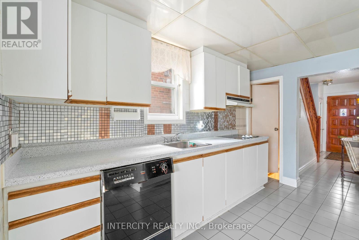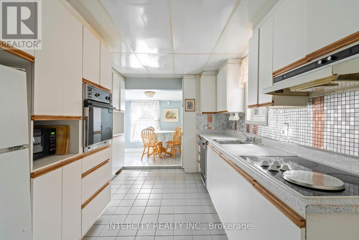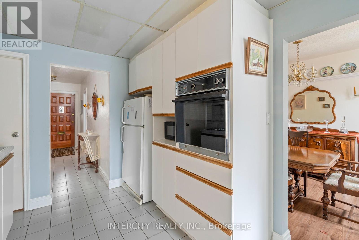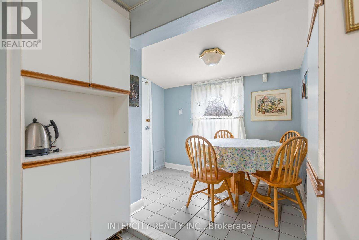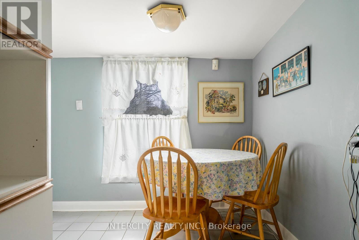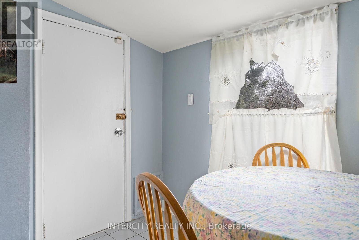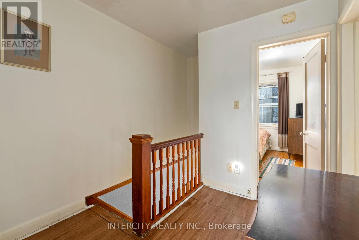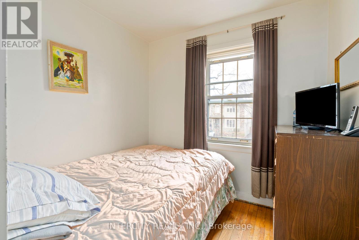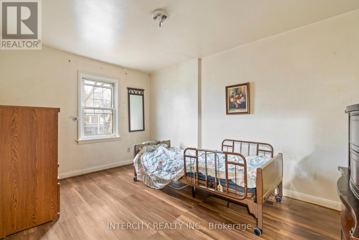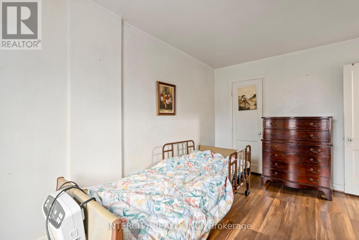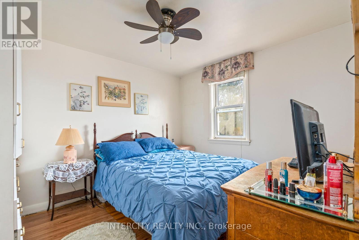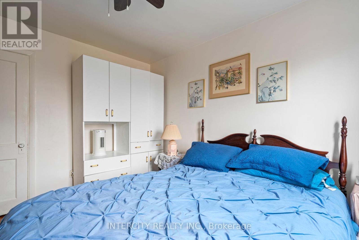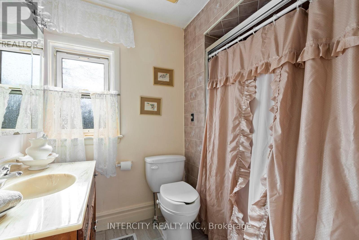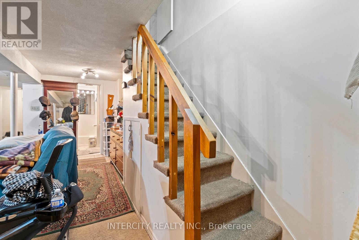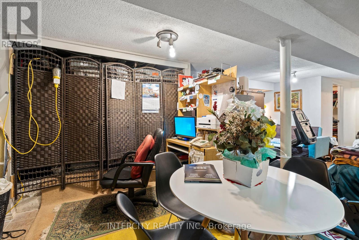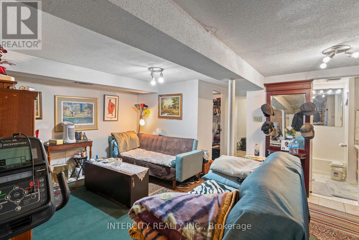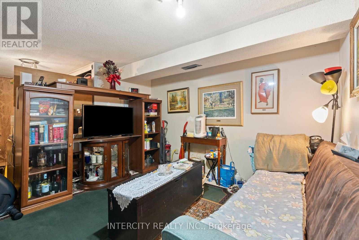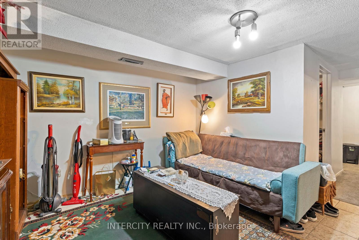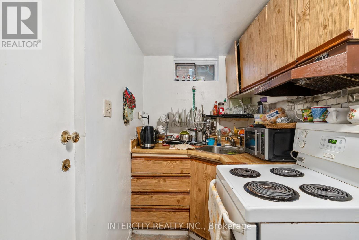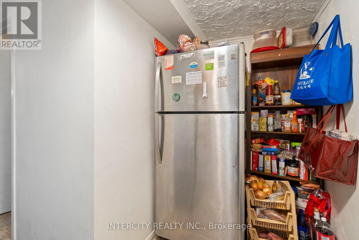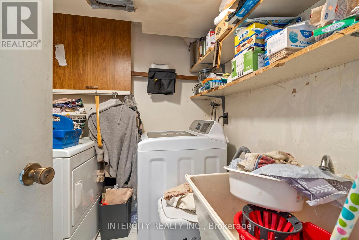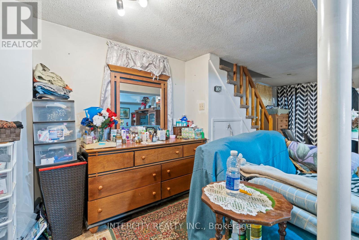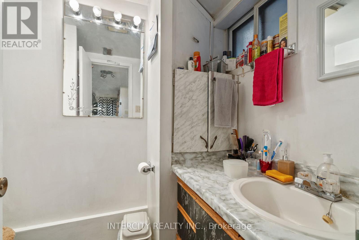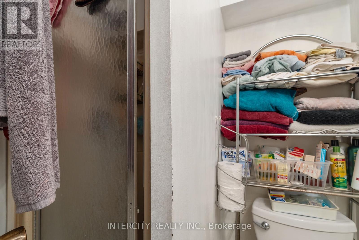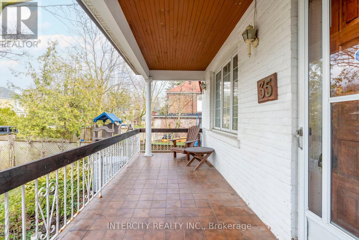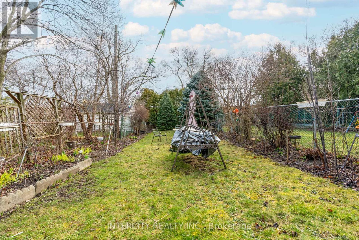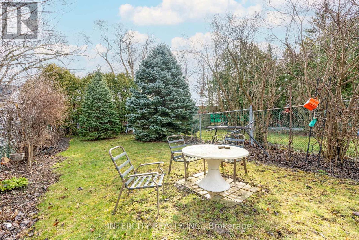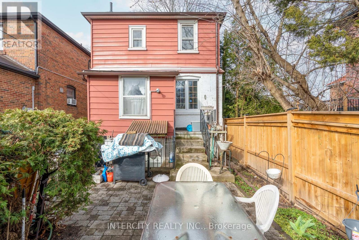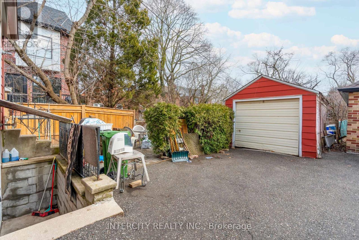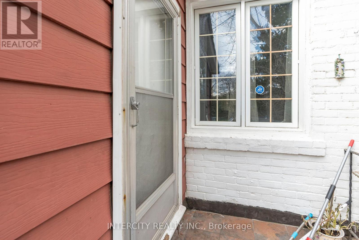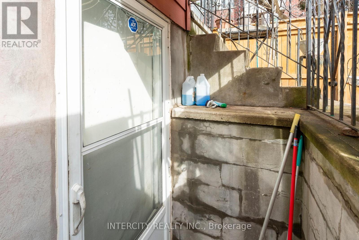35 & 35r Park Hill Rd Toronto, Ontario M6C 3M8
MLS# C8208294 - Buy this house, and I'll buy Yours*
$1,559,999
Opportunity Awaits! Live in highly sought-after Upper Forest Hill! Beautifully situated, this lovingly maintained family home has a pleasing mix of original features and updates & displays high degree of pride of ownership. There is ample parking, detached garage and a rear garden including a separate rear land parcel that could be suitable for a garden/laneway suite. Basement walkout. Good ceiling height. Finished basement with second kitchen, income potential. With a walk score of 88, it is minutes to upscale Eglinton West shops, dining, the Eglinton West Subway, Allen Expressway, Yorkdale, Cedarvale ravine path & Beth Shalom. Excellent schools include West Prep, FH Jr & Sr, FH Collegiate, UCC & BSS. Live-In, Renovate or build new. Don't miss this opportunity! **** EXTRAS **** 35 & 35R Park Hill Road, refers to a 40.84 ft x 23.86 ft x 39.10 ft x 24.00 ft piece of land at the back of the garden & included in this listing. See attached Geowarehouse for dimensions & aerial view. (id:51158)
Property Details
| MLS® Number | C8208294 |
| Property Type | Single Family |
| Community Name | Forest Hill North |
| Amenities Near By | Hospital, Park, Place Of Worship, Public Transit, Schools |
| Parking Space Total | 4 |
About 35 & 35r Park Hill Rd, Toronto, Ontario
This For sale Property is located at 35 & 35r Park Hill Rd is a Detached Single Family House set in the community of Forest Hill North, in the City of Toronto. Nearby amenities include - Hospital, Park, Place of Worship, Public Transit, Schools. This Detached Single Family has a total of 3 bedroom(s), and a total of 2 bath(s) . 35 & 35r Park Hill Rd has Forced air heating and Central air conditioning. This house features a Fireplace.
The Second level includes the Bedroom, Bedroom 2, Bedroom 3, The Basement includes the Kitchen, Living Room, The Main level includes the Living Room, Dining Room, Kitchen, The Basement is Finished and features a Walk out.
This Toronto House's exterior is finished with Aluminum siding, Brick. Also included on the property is a Detached Garage
The Current price for the property located at 35 & 35r Park Hill Rd, Toronto is $1,559,999 and was listed on MLS on :2024-04-28 11:55:50
Building
| Bathroom Total | 2 |
| Bedrooms Above Ground | 3 |
| Bedrooms Total | 3 |
| Basement Development | Finished |
| Basement Features | Walk Out |
| Basement Type | N/a (finished) |
| Construction Style Attachment | Detached |
| Cooling Type | Central Air Conditioning |
| Exterior Finish | Aluminum Siding, Brick |
| Heating Fuel | Natural Gas |
| Heating Type | Forced Air |
| Stories Total | 2 |
| Type | House |
Parking
| Detached Garage |
Land
| Acreage | No |
| Land Amenities | Hospital, Park, Place Of Worship, Public Transit, Schools |
| Size Irregular | 25 X 178.5 Ft ; 2 Lots 35 & 35r Park Hill Rd. |
| Size Total Text | 25 X 178.5 Ft ; 2 Lots 35 & 35r Park Hill Rd. |
Rooms
| Level | Type | Length | Width | Dimensions |
|---|---|---|---|---|
| Second Level | Bedroom | 3.57 m | 2.77 m | 3.57 m x 2.77 m |
| Second Level | Bedroom 2 | 3.99 m | 2.98 m | 3.99 m x 2.98 m |
| Second Level | Bedroom 3 | 3.05 m | 2.16 m | 3.05 m x 2.16 m |
| Basement | Kitchen | Measurements not available | ||
| Basement | Living Room | Measurements not available | ||
| Main Level | Living Room | 4.54 m | 3.38 m | 4.54 m x 3.38 m |
| Main Level | Dining Room | 3.69 m | 2.6 m | 3.69 m x 2.6 m |
| Main Level | Kitchen | 4.57 m | 2.7 m | 4.57 m x 2.7 m |
https://www.realtor.ca/real-estate/26715255/35-35r-park-hill-rd-toronto-forest-hill-north
Interested?
Get More info About:35 & 35r Park Hill Rd Toronto, Mls# C8208294
