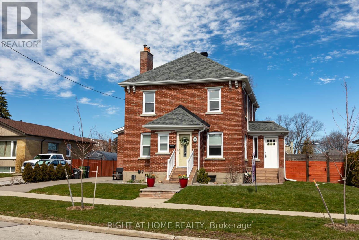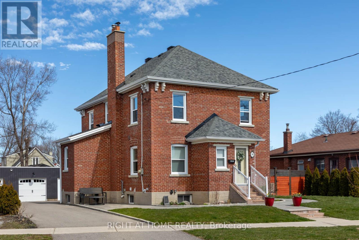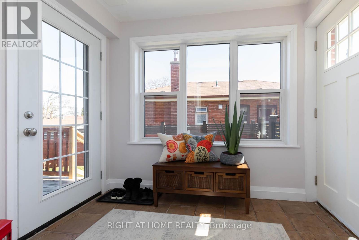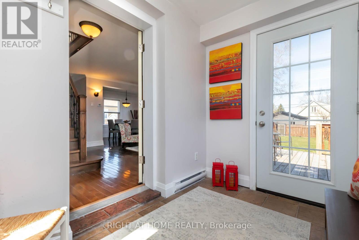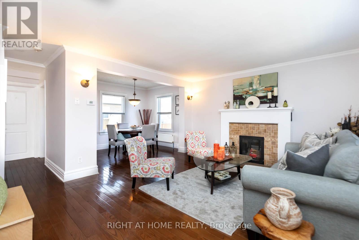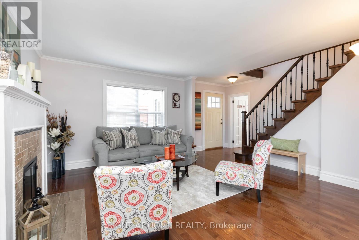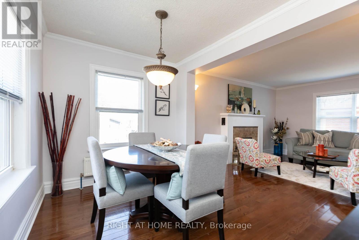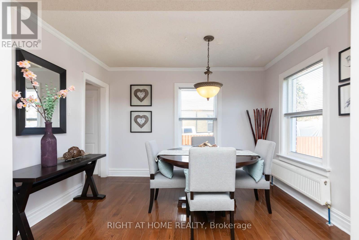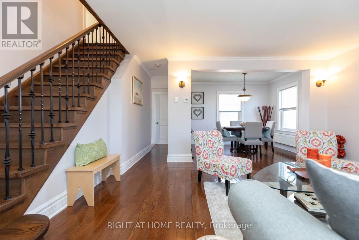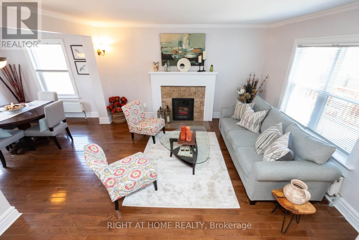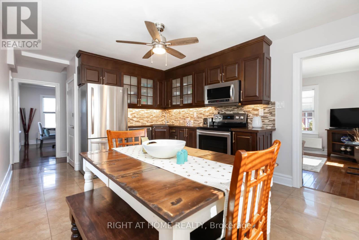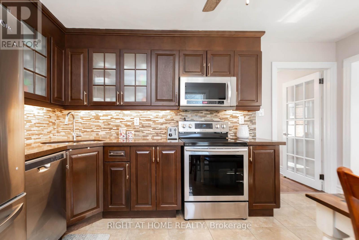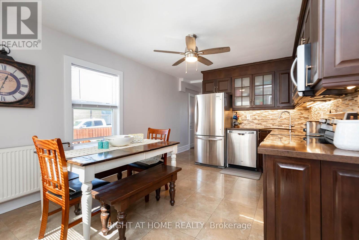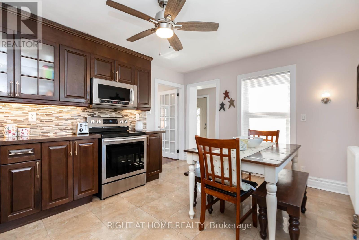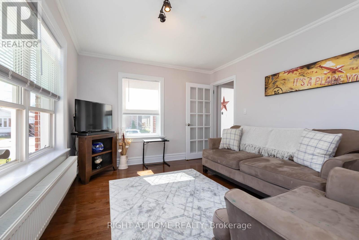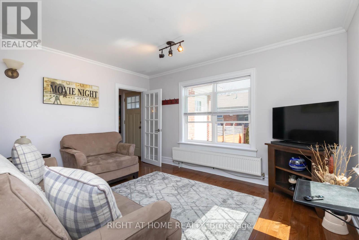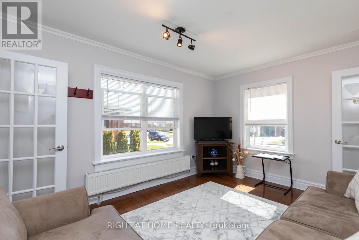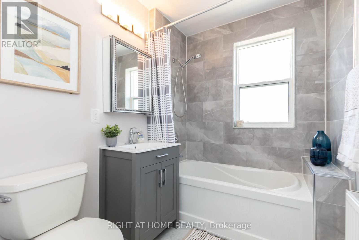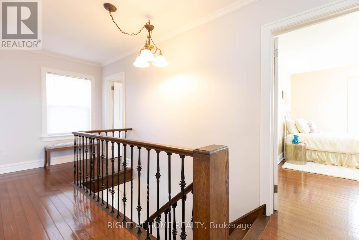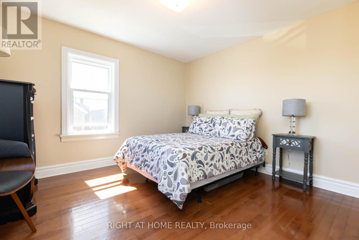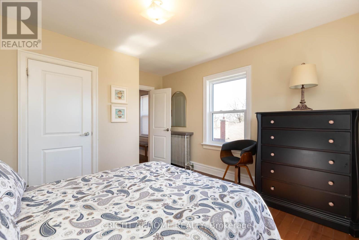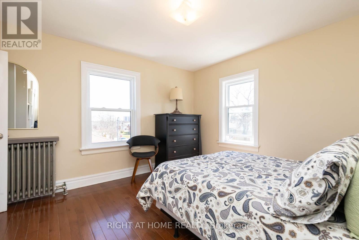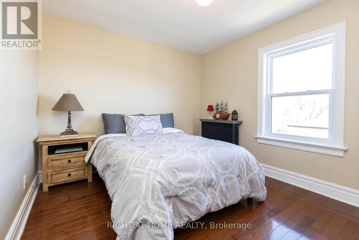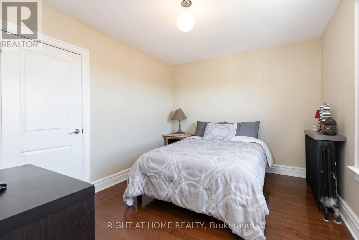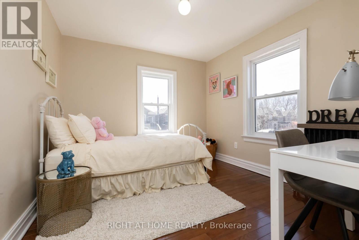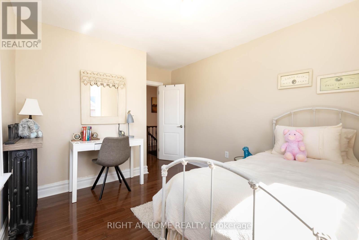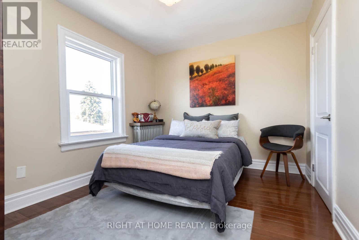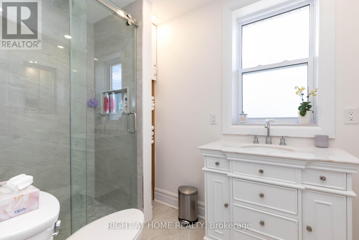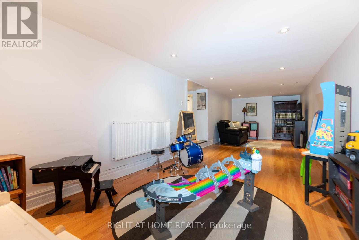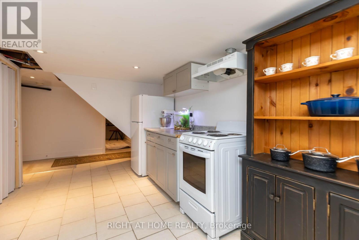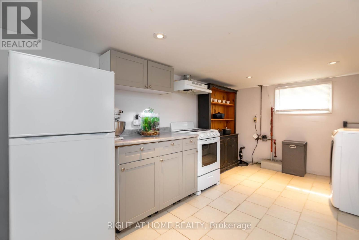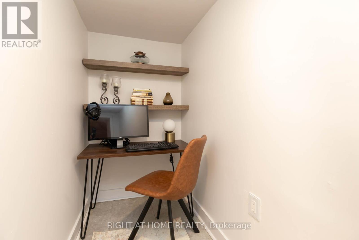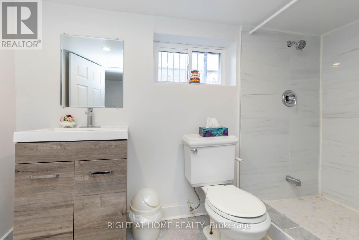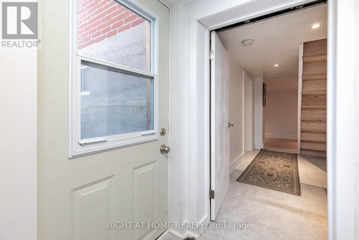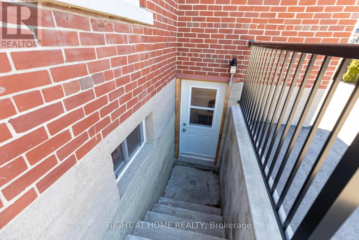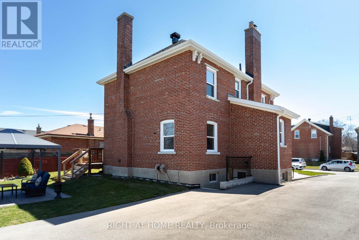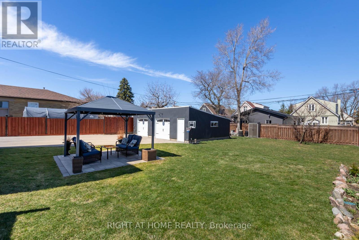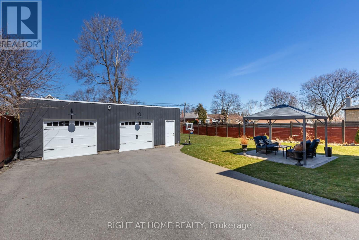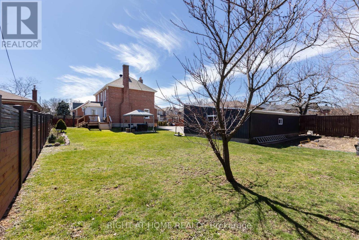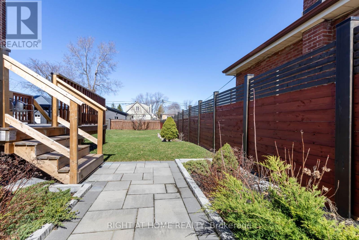34 Kecala Rd Toronto, Ontario M1P 1K6
MLS# E8216380 - Buy this house, and I'll buy Yours*
$1,799,900
Welcome to this super-spacious light & bright well-loved family home on a massive 68x127 lot stretching on 1 side to 139ft in highly desirable Dorset Park. 4 beds/3 baths with reno'd washrm on every level. Rare main flr family room. Hardwd & ceramic thruout main/2nd floor. 3 entrances, 2 kitchens, 2 mudrooms. Light pours into every room in this beautiful home. So rare to find a 9031 sq ft piece of property in the city. Truly a must-see with so many options. **** EXTRAS **** Massive heated & drywalled double garage, deck, patio, veggie garden, & still so much grass! Parking for 7. Patio stones & driveway 2021. Roof 2020. Upgraded wiring, Walk to TTC, shops & restaurants. 401 just 5 mins away. (id:51158)
Property Details
| MLS® Number | E8216380 |
| Property Type | Single Family |
| Community Name | Dorset Park |
| Parking Space Total | 7 |
About 34 Kecala Rd, Toronto, Ontario
This For sale Property is located at 34 Kecala Rd is a Detached Single Family House set in the community of Dorset Park, in the City of Toronto. This Detached Single Family has a total of 4 bedroom(s), and a total of 3 bath(s) . 34 Kecala Rd has Radiant heat heating . This house features a Fireplace.
The Second level includes the Primary Bedroom, Bedroom 2, Bedroom 3, Bedroom 4, The Basement includes the Recreational, Games Room, Office, Kitchen, The Main level includes the Foyer, Living Room, Dining Room, Family Room, Kitchen, and features a Separate entrance.
This Toronto House's exterior is finished with Brick. Also included on the property is a Detached Garage
The Current price for the property located at 34 Kecala Rd, Toronto is $1,799,900 and was listed on MLS on :2024-04-21 11:56:07
Building
| Bathroom Total | 3 |
| Bedrooms Above Ground | 4 |
| Bedrooms Total | 4 |
| Basement Features | Separate Entrance |
| Basement Type | N/a |
| Construction Style Attachment | Detached |
| Exterior Finish | Brick |
| Fireplace Present | Yes |
| Heating Fuel | Natural Gas |
| Heating Type | Radiant Heat |
| Stories Total | 2 |
| Type | House |
Parking
| Detached Garage |
Land
| Acreage | No |
| Size Irregular | 68.4 X 127 Ft |
| Size Total Text | 68.4 X 127 Ft |
Rooms
| Level | Type | Length | Width | Dimensions |
|---|---|---|---|---|
| Second Level | Primary Bedroom | 3.39 m | 3.08 m | 3.39 m x 3.08 m |
| Second Level | Bedroom 2 | 3.35 m | 2.92 m | 3.35 m x 2.92 m |
| Second Level | Bedroom 3 | 3.35 m | 2.43 m | 3.35 m x 2.43 m |
| Second Level | Bedroom 4 | 3.66 m | 2.8 m | 3.66 m x 2.8 m |
| Basement | Recreational, Games Room | 9.27 m | 2.96 m | 9.27 m x 2.96 m |
| Basement | Office | 2.78 m | 1.06 m | 2.78 m x 1.06 m |
| Basement | Kitchen | 4.45 m | 3.02 m | 4.45 m x 3.02 m |
| Main Level | Foyer | 2.13 m | 1.18 m | 2.13 m x 1.18 m |
| Main Level | Living Room | 4.78 m | 4.18 m | 4.78 m x 4.18 m |
| Main Level | Dining Room | 2.69 m | 3.47 m | 2.69 m x 3.47 m |
| Main Level | Family Room | 4.05 m | 3.26 m | 4.05 m x 3.26 m |
| Main Level | Kitchen | 3.44 m | 4.36 m | 3.44 m x 4.36 m |
https://www.realtor.ca/real-estate/26725610/34-kecala-rd-toronto-dorset-park
Interested?
Get More info About:34 Kecala Rd Toronto, Mls# E8216380
