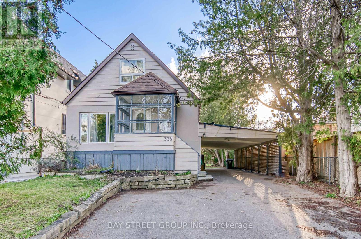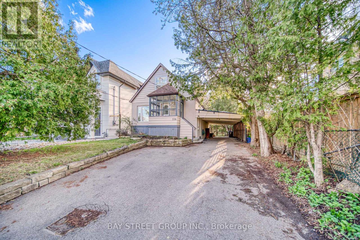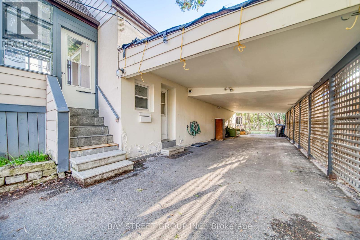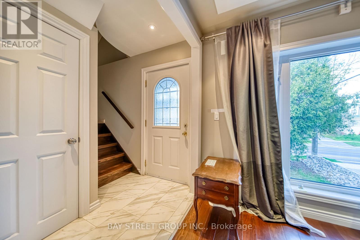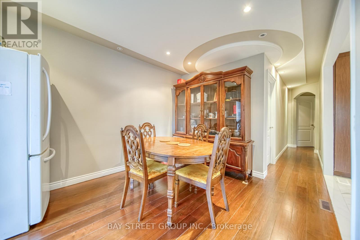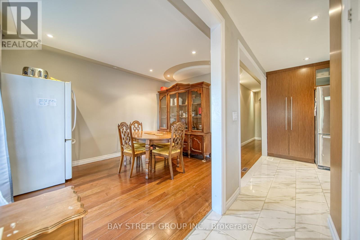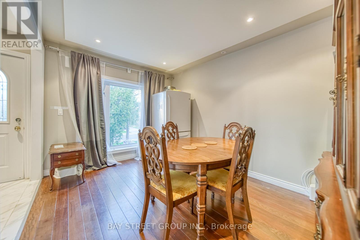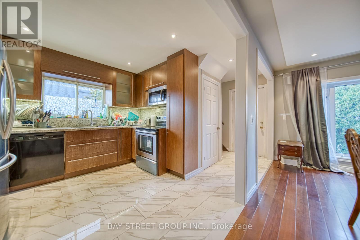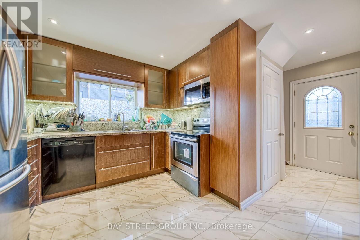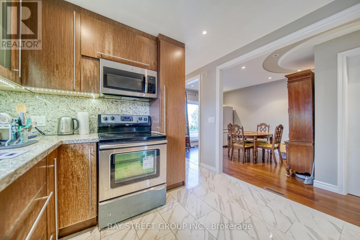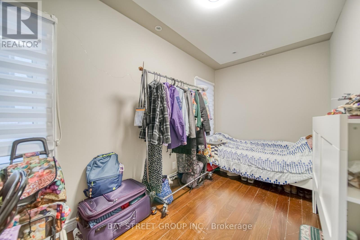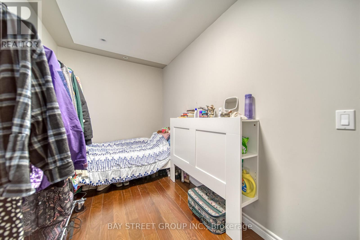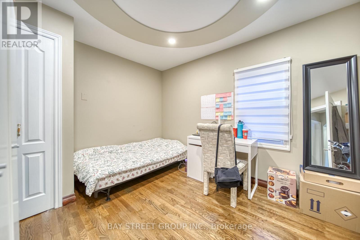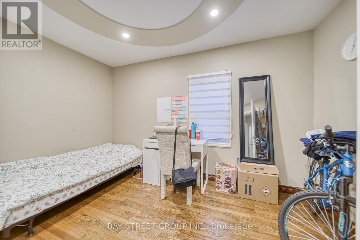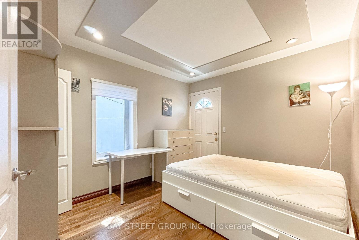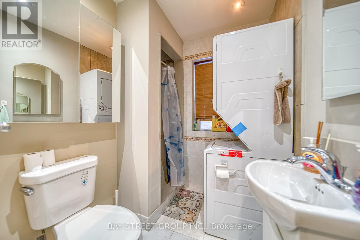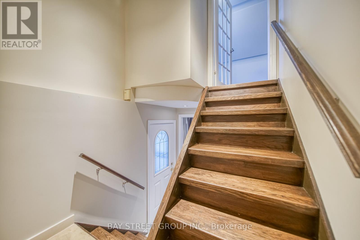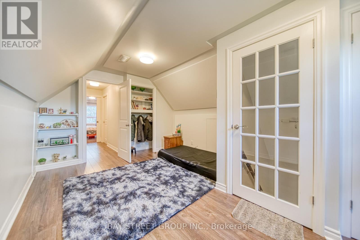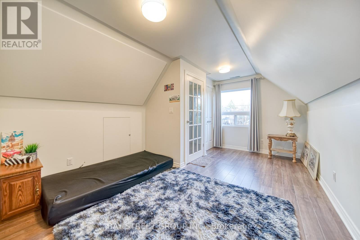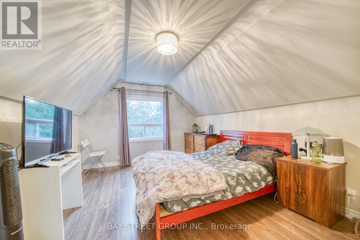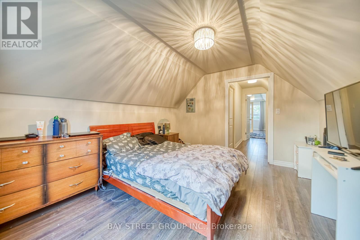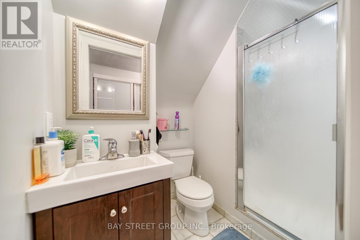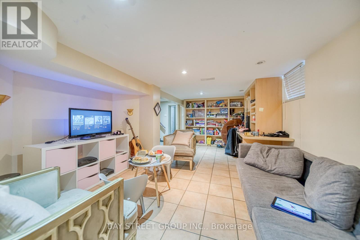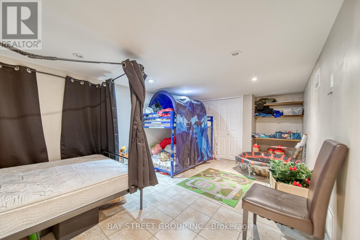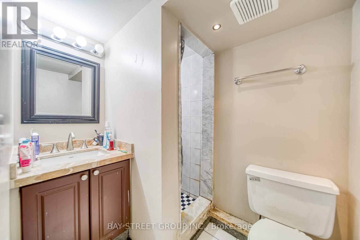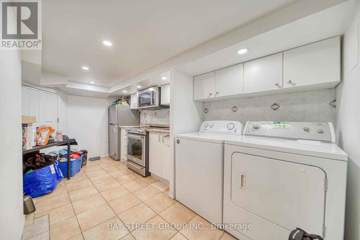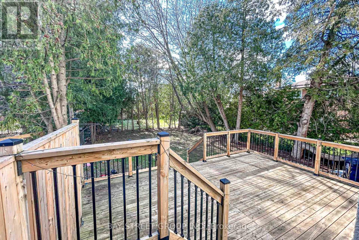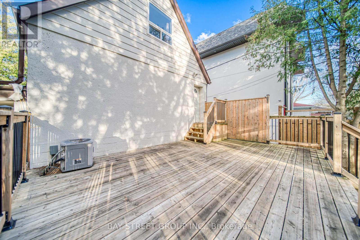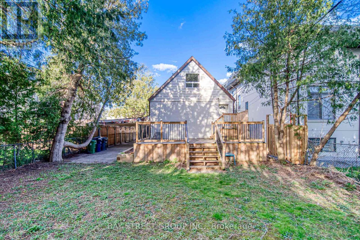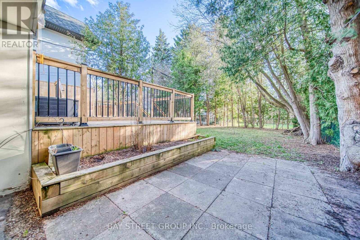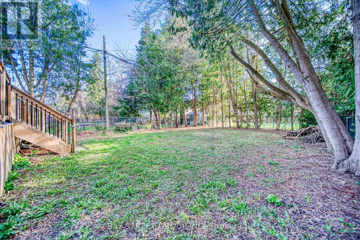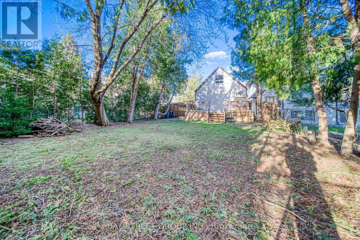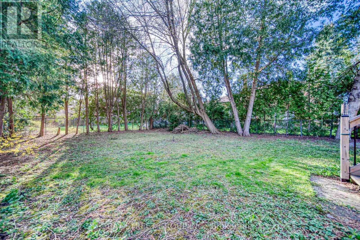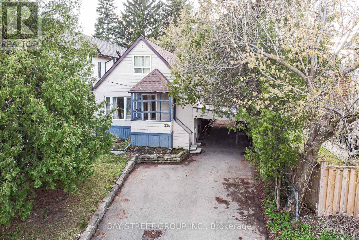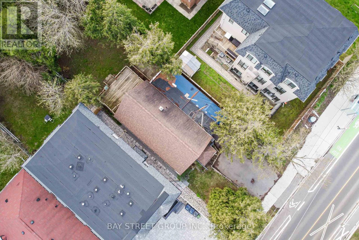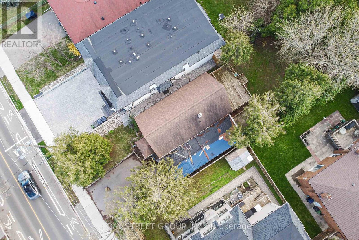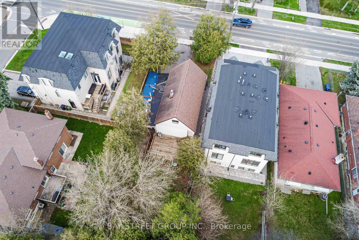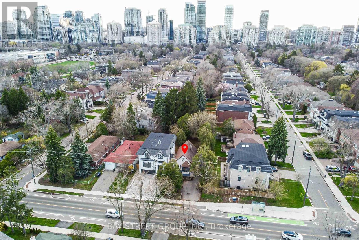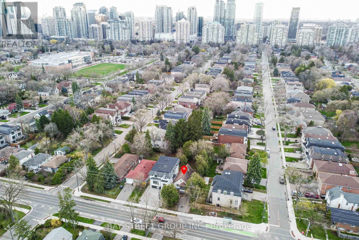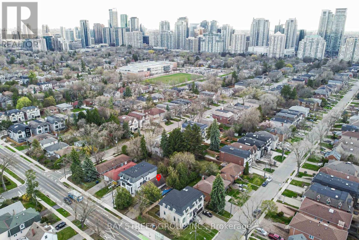338 Willowdale Ave Toronto, Ontario M2N 5A2
MLS# C8258214 - Buy this house, and I'll buy Yours*
$1,699,900
Investment Opportunity In Prime Willowdale/Sheppard Location! You Can Move In, Lease For Cashflow, Or Build Your Dream Home On This 40 * 140 Ft Gorgeous & Private Deep Lot. This Beautifully Renovated Home Features 4 Bedrooms, 1 Dining Room, 1 Kitchen On Upper & Main Levels, And A Finished Basement With 1 Bedroom, 1 Rec Room, 1 Kitchen & Separate Entrance. Upgraded Kitchen With S/S Appliances & Granite Countertops, Hardwood Flooring, And Newer Light Fixtures. The Main & Bsmt Has Its Own Washer & Dryer. Newer Electric Breaker. 2 Carport Parking Spots + 4 Driveway Parking Spaces. Top Ranking Schools Within Earl Haig / Mckee School Boundaries. Minutes to TTC Subway Station, Bayview Village Shopping Centre, Hwy 401 and More. (id:51158)
Property Details
| MLS® Number | C8258214 |
| Property Type | Single Family |
| Community Name | Willowdale East |
| Parking Space Total | 6 |
About 338 Willowdale Ave, Toronto, Ontario
This For sale Property is located at 338 Willowdale Ave is a Detached Single Family House set in the community of Willowdale East, in the City of Toronto. This Detached Single Family has a total of 5 bedroom(s), and a total of 3 bath(s) . 338 Willowdale Ave has Forced air heating and Central air conditioning. This house features a Fireplace.
The Basement includes the Recreational, Games Room, Kitchen, Bedroom 5, The Main level includes the Foyer, Dining Room, Kitchen, Bedroom, Bedroom 2, Bedroom 3, The Upper Level includes the Primary Bedroom, Den, The Basement is Finished and features a Separate entrance.
This Toronto House's exterior is finished with Stone, Stucco. Also included on the property is a Carport
The Current price for the property located at 338 Willowdale Ave, Toronto is $1,699,900 and was listed on MLS on :2024-04-22 15:33:37
Building
| Bathroom Total | 3 |
| Bedrooms Above Ground | 4 |
| Bedrooms Below Ground | 1 |
| Bedrooms Total | 5 |
| Basement Development | Finished |
| Basement Features | Separate Entrance |
| Basement Type | N/a (finished) |
| Construction Style Attachment | Detached |
| Cooling Type | Central Air Conditioning |
| Exterior Finish | Stone, Stucco |
| Heating Fuel | Natural Gas |
| Heating Type | Forced Air |
| Stories Total | 2 |
| Type | House |
Parking
| Carport |
Land
| Acreage | No |
| Size Irregular | 40 X 140 Ft |
| Size Total Text | 40 X 140 Ft |
Rooms
| Level | Type | Length | Width | Dimensions |
|---|---|---|---|---|
| Basement | Recreational, Games Room | 4.88 m | 3.05 m | 4.88 m x 3.05 m |
| Basement | Kitchen | 3.57 m | 1.83 m | 3.57 m x 1.83 m |
| Basement | Bedroom 5 | 4.87 m | 1.83 m | 4.87 m x 1.83 m |
| Main Level | Foyer | 1.83 m | 1.22 m | 1.83 m x 1.22 m |
| Main Level | Dining Room | 3.8 m | 2.9 m | 3.8 m x 2.9 m |
| Main Level | Kitchen | 3.05 m | 3.05 m | 3.05 m x 3.05 m |
| Main Level | Bedroom | 3.91 m | 2.98 m | 3.91 m x 2.98 m |
| Main Level | Bedroom 2 | 4.62 m | 3.05 m | 4.62 m x 3.05 m |
| Main Level | Bedroom 3 | 4.1 m | 2.04 m | 4.1 m x 2.04 m |
| Upper Level | Primary Bedroom | 4.88 m | 3.29 m | 4.88 m x 3.29 m |
| Upper Level | Den | 4.26 m | 3.96 m | 4.26 m x 3.96 m |
https://www.realtor.ca/real-estate/26782829/338-willowdale-ave-toronto-willowdale-east
Interested?
Get More info About:338 Willowdale Ave Toronto, Mls# C8258214
